Idées déco de salles de bains et WC avec une baignoire indépendante
Trier par :
Budget
Trier par:Populaires du jour
41 - 60 sur 167 770 photos
1 sur 2

Michael Lowry Photography
Cette photo montre une salle de bain principale chic avec un lavabo encastré, une baignoire indépendante, une douche d'angle, un carrelage gris, un mur blanc, des portes de placard blanches, un plan de toilette en quartz modifié, un carrelage de pierre et un sol en travertin.
Cette photo montre une salle de bain principale chic avec un lavabo encastré, une baignoire indépendante, une douche d'angle, un carrelage gris, un mur blanc, des portes de placard blanches, un plan de toilette en quartz modifié, un carrelage de pierre et un sol en travertin.
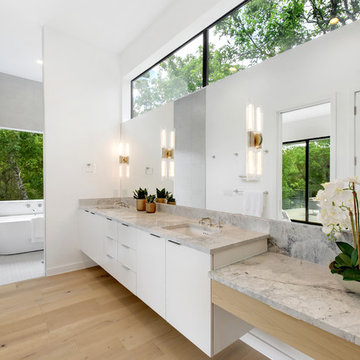
Réalisation d'une salle de bain principale design avec un placard à porte plane, des portes de placard blanches, une baignoire indépendante, un carrelage gris, un mur blanc, parquet clair, un lavabo encastré, un sol beige et un plan de toilette gris.

This amazing wet room earned a first place award at the 2017 Calvalcade Tour of Homes in Naperville, IL! The trackless sliding glass shower doors allow for clean lines and more space.

The master bathroom is large with plenty of built-in storage space and double vanity. The countertops carry on from the kitchen. A large freestanding tub sits adjacent to the window next to the large stand-up shower. The floor is a dark great chevron tile pattern that grounds the lighter design finishes.

Specific to this photo: A view of our vanity with their choice in an open shower. Our vanity is 60-inches and made with solid timber paired with naturally sourced Carrara marble from Italy. The homeowner chose silver hardware throughout their bathroom, which is featured in the faucets along with their shower hardware. The shower has an open door, and features glass paneling, chevron black accent ceramic tiling, multiple shower heads, and an in-wall shelf.
This bathroom was a collaborative project in which we worked with the architect in a home located on Mervin Street in Bentleigh East in Australia.
This master bathroom features our Davenport 60-inch bathroom vanity with double basin sinks in the Hampton Gray coloring. The Davenport model comes with a natural white Carrara marble top sourced from Italy.
This master bathroom features an open shower with multiple streams, chevron tiling, and modern details in the hardware. This master bathroom also has a freestanding curved bath tub from our brand, exclusive to Australia at this time. This bathroom also features a one-piece toilet from our brand, exclusive to Australia. Our architect focused on black and silver accents to pair with the white and grey coloring from the main furniture pieces.
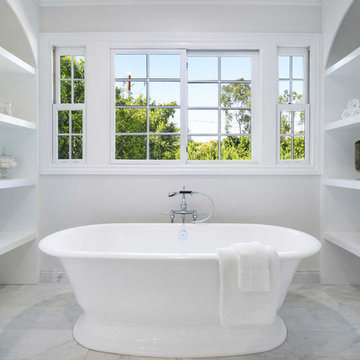
This home was fully remodeled with a cape cod feel including the interior, exterior, driveway, backyard and pool. We added beautiful moulding and wainscoting throughout and finished the home with chrome and black finishes. Our floor plan design opened up a ton of space in the master en suite for a stunning bath/shower combo, entryway, kitchen, and laundry room. We also converted the pool shed to a billiard room and wet bar.
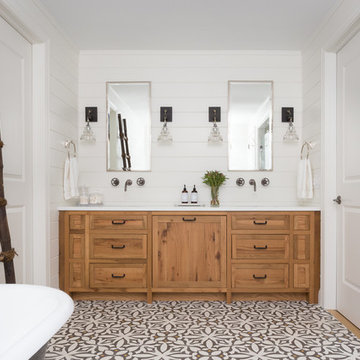
Brett Beyer Photography
Exemple d'une salle de bain nature en bois brun avec un placard à porte shaker, une baignoire indépendante et un mur blanc.
Exemple d'une salle de bain nature en bois brun avec un placard à porte shaker, une baignoire indépendante et un mur blanc.
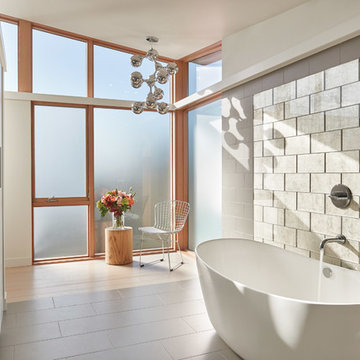
Idées déco pour une salle de bain principale contemporaine avec un placard à porte plane, des portes de placard beiges, une baignoire indépendante, un mur beige, un lavabo encastré et un sol beige.

Meyer Design
Inspiration pour une grande salle de bain principale rustique avec un placard avec porte à panneau encastré, des portes de placard blanches, une baignoire indépendante, un mur gris, un sol en marbre, un lavabo encastré et un plan de toilette en quartz modifié.
Inspiration pour une grande salle de bain principale rustique avec un placard avec porte à panneau encastré, des portes de placard blanches, une baignoire indépendante, un mur gris, un sol en marbre, un lavabo encastré et un plan de toilette en quartz modifié.
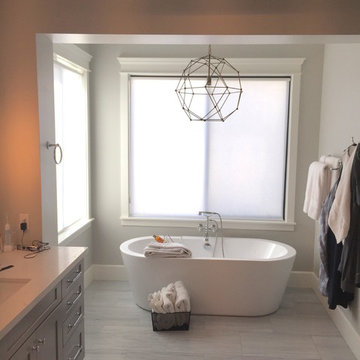
Idées déco pour une salle de bain principale contemporaine de taille moyenne avec un placard à porte shaker, des portes de placard grises, une baignoire indépendante, un mur gris, un sol en carrelage de céramique, un lavabo suspendu et un sol gris.

Inspiration pour une grande salle de bain principale traditionnelle avec un placard avec porte à panneau encastré, des portes de placard blanches, une baignoire indépendante, un espace douche bain, WC séparés, un carrelage blanc, des carreaux de porcelaine, un mur gris, un sol en bois brun, un lavabo encastré, un plan de toilette en quartz modifié, un sol marron, une cabine de douche à porte battante, un plan de toilette blanc, une niche, meuble double vasque, meuble-lavabo encastré, un plafond décaissé et du papier peint.

You enter this bright and light master bathroom through a custom pocket door that is inlayed with a mirror. The room features a beautiful free-standing tub. The shower is Carrera marble and has a seat, storage inset, a body jet and dual showerheads. The striking single vanity is a deep navy blue with beaded inset cabinets, chrome handles and provides tons of storage. Along with the blue vanity, the rose gold fixtures, including the shower grate, are eye catching and provide a subtle pop of color.
What started as an addition project turned into a full house remodel in this Modern Craftsman home in Narberth, PA.. The addition included the creation of a sitting room, family room, mudroom and third floor. As we moved to the rest of the home, we designed and built a custom staircase to connect the family room to the existing kitchen. We laid red oak flooring with a mahogany inlay throughout house. Another central feature of this is home is all the built-in storage. We used or created every nook for seating and storage throughout the house, as you can see in the family room, dining area, staircase landing, bedroom and bathrooms. Custom wainscoting and trim are everywhere you look, and gives a clean, polished look to this warm house.
Rudloff Custom Builders has won Best of Houzz for Customer Service in 2014, 2015 2016, 2017 and 2019. We also were voted Best of Design in 2016, 2017, 2018, 2019 which only 2% of professionals receive. Rudloff Custom Builders has been featured on Houzz in their Kitchen of the Week, What to Know About Using Reclaimed Wood in the Kitchen as well as included in their Bathroom WorkBook article. We are a full service, certified remodeling company that covers all of the Philadelphia suburban area. This business, like most others, developed from a friendship of young entrepreneurs who wanted to make a difference in their clients’ lives, one household at a time. This relationship between partners is much more than a friendship. Edward and Stephen Rudloff are brothers who have renovated and built custom homes together paying close attention to detail. They are carpenters by trade and understand concept and execution. Rudloff Custom Builders will provide services for you with the highest level of professionalism, quality, detail, punctuality and craftsmanship, every step of the way along our journey together.
Specializing in residential construction allows us to connect with our clients early in the design phase to ensure that every detail is captured as you imagined. One stop shopping is essentially what you will receive with Rudloff Custom Builders from design of your project to the construction of your dreams, executed by on-site project managers and skilled craftsmen. Our concept: envision our client’s ideas and make them a reality. Our mission: CREATING LIFETIME RELATIONSHIPS BUILT ON TRUST AND INTEGRITY.
Photo Credit: Linda McManus Images
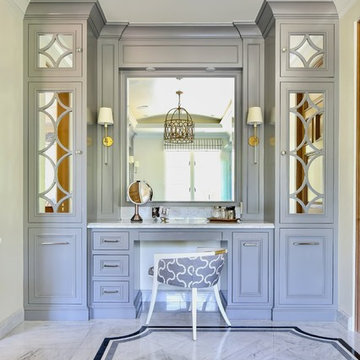
Réalisation d'une très grande douche en alcôve principale méditerranéenne avec un placard avec porte à panneau encastré, des portes de placard bleues, une baignoire indépendante, du carrelage en marbre, un mur blanc, un sol en marbre, un lavabo encastré, un plan de toilette en marbre, un sol blanc, une cabine de douche à porte battante et un plan de toilette blanc.

Juli
Aménagement d'une très grande salle de bain principale montagne en bois vieilli avec un placard à porte plane, une baignoire indépendante, une douche ouverte, un carrelage beige, des carreaux de céramique, un mur gris, un lavabo encastré et une cabine de douche à porte coulissante.
Aménagement d'une très grande salle de bain principale montagne en bois vieilli avec un placard à porte plane, une baignoire indépendante, une douche ouverte, un carrelage beige, des carreaux de céramique, un mur gris, un lavabo encastré et une cabine de douche à porte coulissante.

Dan Farmer | seattlehometours.com
Cette photo montre une salle de bain principale tendance avec une baignoire indépendante, une douche à l'italienne, un carrelage beige, un carrelage de pierre et une cabine de douche à porte battante.
Cette photo montre une salle de bain principale tendance avec une baignoire indépendante, une douche à l'italienne, un carrelage beige, un carrelage de pierre et une cabine de douche à porte battante.

Interior Design, Custom Furniture Design & Art Curation by Chango & Co.
Exemple d'une salle de bain principale bord de mer de taille moyenne avec des portes de placard blanches, un carrelage blanc, des carreaux de céramique, un mur blanc, un sol en marbre, un plan de toilette en marbre, un sol blanc, un plan de toilette blanc, meuble double vasque, meuble-lavabo encastré, un placard à porte shaker, une baignoire indépendante, un lavabo encastré, un plafond voûté et du lambris de bois.
Exemple d'une salle de bain principale bord de mer de taille moyenne avec des portes de placard blanches, un carrelage blanc, des carreaux de céramique, un mur blanc, un sol en marbre, un plan de toilette en marbre, un sol blanc, un plan de toilette blanc, meuble double vasque, meuble-lavabo encastré, un placard à porte shaker, une baignoire indépendante, un lavabo encastré, un plafond voûté et du lambris de bois.

Idées déco pour une grande salle de bain principale classique avec un placard à porte plane, des portes de placard blanches, une baignoire indépendante, une douche d'angle, un carrelage blanc, des carreaux de porcelaine, un mur gris, un sol en carrelage de porcelaine, un lavabo encastré, un sol blanc, une cabine de douche à porte battante, un plan de toilette blanc, un banc de douche, meuble double vasque et meuble-lavabo suspendu.

Custom bathroom with an Arts and Crafts design. Beautiful Motawi Tile with the peacock feather pattern in the shower accent band and the Iris flower along the vanity. The bathroom floor is hand made tile from Seneca tile, using 7 different colors to create this one of kind basket weave pattern. Lighting is from Arteriors, The bathroom vanity is a chest from Arteriors turned into a vanity. Original one of kind vessel sink from Potsalot in New Orleans.
Photography - Forsythe Home Styling

This Coastal Inspired Farmhouse with bay views puts a casual and sophisticated twist on beach living.
Interior Design by Blackband Design and Home Build by Arbor Real Estate.

Large format porcelain master bathroom remodel
Cette image montre une grande douche en alcôve principale avec un placard à porte plane, des portes de placard blanches, une baignoire indépendante, WC séparés, des carreaux de porcelaine, un mur beige, un sol en carrelage de porcelaine, un lavabo encastré, un plan de toilette en carrelage, une cabine de douche à porte coulissante, des toilettes cachées, meuble double vasque et meuble-lavabo encastré.
Cette image montre une grande douche en alcôve principale avec un placard à porte plane, des portes de placard blanches, une baignoire indépendante, WC séparés, des carreaux de porcelaine, un mur beige, un sol en carrelage de porcelaine, un lavabo encastré, un plan de toilette en carrelage, une cabine de douche à porte coulissante, des toilettes cachées, meuble double vasque et meuble-lavabo encastré.
Idées déco de salles de bains et WC avec une baignoire indépendante
3

