Idées déco de salles de bains et WC avec une douche en alcôve et un carrelage jaune
Trier par:Populaires du jour
41 - 60 sur 336 photos
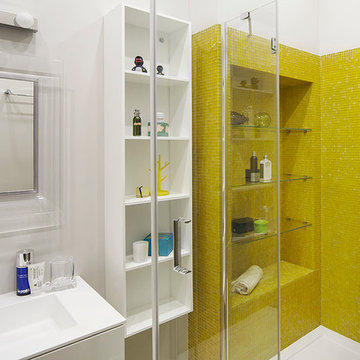
Cette image montre une salle de bain design avec un placard à porte plane, des portes de placard blanches, un carrelage jaune, mosaïque, un mur blanc et un lavabo intégré.
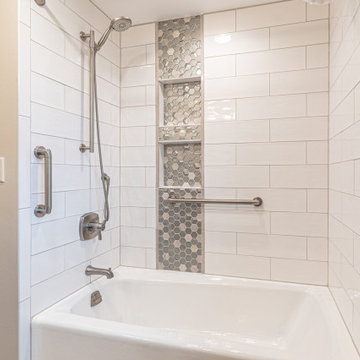
The standard tub shower comber is surrounded by brick lay tiling and an accent of contrasting tiling with two niches.
Inspiration pour une douche en alcôve traditionnelle en bois foncé de taille moyenne pour enfant avec un placard à porte shaker, une baignoire posée, WC séparés, un carrelage jaune, des carreaux de céramique, un mur noir, un lavabo encastré, un plan de toilette en quartz modifié, un sol marron, une cabine de douche avec un rideau, un plan de toilette multicolore, une niche, meuble double vasque, meuble-lavabo encastré et carreaux de ciment au sol.
Inspiration pour une douche en alcôve traditionnelle en bois foncé de taille moyenne pour enfant avec un placard à porte shaker, une baignoire posée, WC séparés, un carrelage jaune, des carreaux de céramique, un mur noir, un lavabo encastré, un plan de toilette en quartz modifié, un sol marron, une cabine de douche avec un rideau, un plan de toilette multicolore, une niche, meuble double vasque, meuble-lavabo encastré et carreaux de ciment au sol.
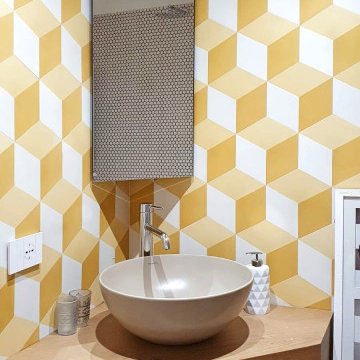
Idée de décoration pour une petite salle de bain minimaliste en bois clair avec WC à poser, un carrelage jaune, des carreaux de céramique, un sol en carrelage de porcelaine, une vasque, un plan de toilette en bois, un sol beige, une cabine de douche à porte coulissante, un plan de toilette marron, des toilettes cachées, meuble simple vasque et meuble-lavabo sur pied.
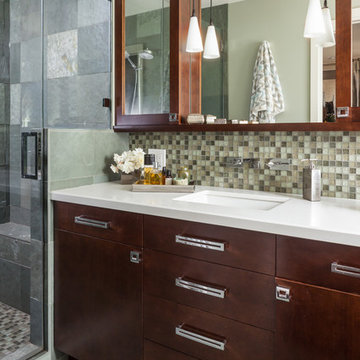
Idée de décoration pour une douche en alcôve principale design en bois brun de taille moyenne avec un lavabo encastré, un placard à porte plane, un plan de toilette en quartz modifié, WC à poser, un carrelage jaune, un carrelage en pâte de verre, un mur vert et un sol en ardoise.
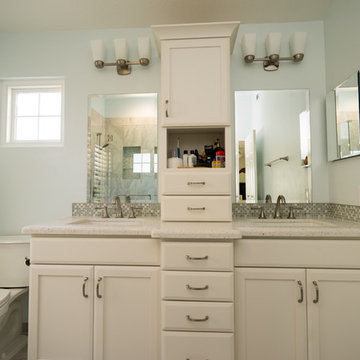
This large master bathroom remodel was remodeled with the intent of making it a relaxation center. A double white vanity with a tower cabinet is the focal point of this remodel. A large walk in shower with grey tile and mosaic tile liner.
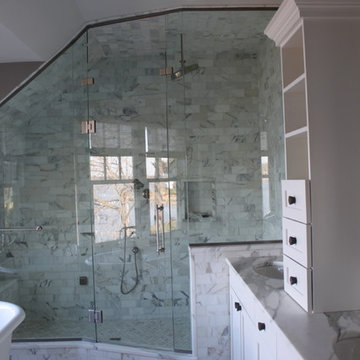
Idées déco pour une douche en alcôve principale classique de taille moyenne avec un lavabo posé, un placard à porte plane, des portes de placard blanches, un plan de toilette en marbre, une baignoire sur pieds, WC à poser, un carrelage jaune, un mur blanc et un sol en marbre.
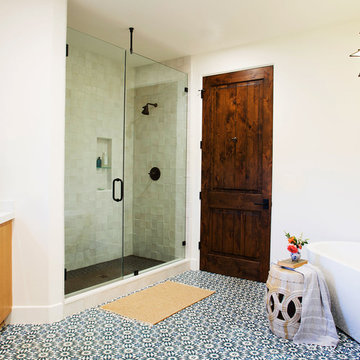
For this project LETTER FOUR worked closely with the homeowners to fully transform the existing home via complete Design-Build services. The home was a small, single story home on an oddly-shaped lot, in the Pacific Palisades, with an awkward floor plan that was not functional for a growing family. We added a second story, a roof deck, reconfigured the first floor, and fully transformed the finishes, fixtures, flow, function, and feel of the home, all while securing an exemption from California Coastal Commission requirements. We converted this typical 1950's Spanish style bungalow into a modern Spanish gem, and love to see how much our clients are enjoying their new home!
Photo Credit: Marcia Prentice + Carolyn Miller
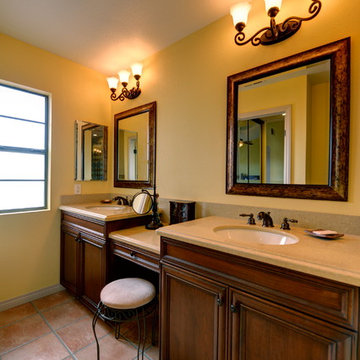
Master Bathroom vanity with make-up station in quartz countertop. Stylish cabinets in medium brown.
Exemple d'une douche en alcôve principale méditerranéenne en bois brun avec un placard avec porte à panneau encastré, un carrelage jaune, un mur jaune, tomettes au sol, un lavabo encastré, un plan de toilette en quartz modifié, un sol rose, une cabine de douche à porte battante et un plan de toilette beige.
Exemple d'une douche en alcôve principale méditerranéenne en bois brun avec un placard avec porte à panneau encastré, un carrelage jaune, un mur jaune, tomettes au sol, un lavabo encastré, un plan de toilette en quartz modifié, un sol rose, une cabine de douche à porte battante et un plan de toilette beige.
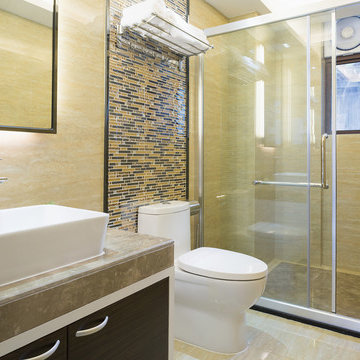
Idée de décoration pour une salle de bain minimaliste en bois foncé de taille moyenne avec un placard à porte plane, WC à poser, mosaïque, un mur beige, un sol en carrelage de céramique, un lavabo de ferme, un plan de toilette en granite, un carrelage beige, un carrelage noir et un carrelage jaune.
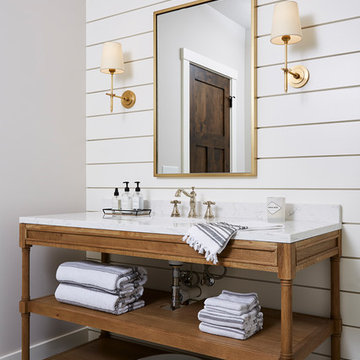
Modern Farmhouse style basement finish for a busy young family of four.
Réalisation d'une salle de bain champêtre en bois clair de taille moyenne avec un placard en trompe-l'oeil, WC séparés, un carrelage jaune, des carreaux de porcelaine, un mur blanc, carreaux de ciment au sol, un lavabo encastré, un plan de toilette en marbre, un sol blanc, une cabine de douche à porte battante et un plan de toilette blanc.
Réalisation d'une salle de bain champêtre en bois clair de taille moyenne avec un placard en trompe-l'oeil, WC séparés, un carrelage jaune, des carreaux de porcelaine, un mur blanc, carreaux de ciment au sol, un lavabo encastré, un plan de toilette en marbre, un sol blanc, une cabine de douche à porte battante et un plan de toilette blanc.
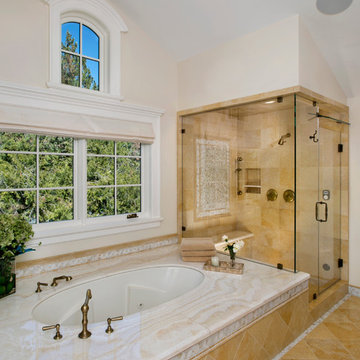
Atherton Master Bathroom
Onyx and limestone finishes
Ample tubdeck
Old world gold plumbing and hardware
Interior Design: RKI Interior Design
Architect: Stewart & Associates
Builder: Markay Johnson
Photo: Bernard Andre
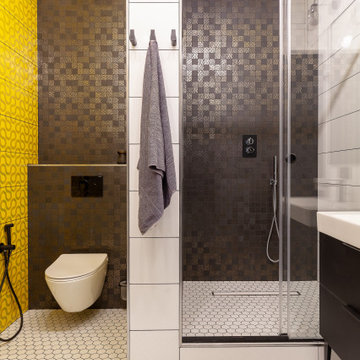
Idée de décoration pour une salle de bain urbaine de taille moyenne avec un placard à porte plane, des portes de placard noires, WC suspendus, un carrelage jaune, des carreaux de céramique, un mur vert, un sol en carrelage de terre cuite, un lavabo posé, un plan de toilette en surface solide, un sol blanc, une cabine de douche à porte coulissante et un plan de toilette blanc.
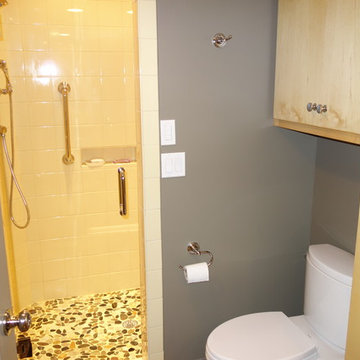
The original bath had a tiny shower, so the room was expanded to include a 5.5' x 3' step-in shower with seat and niches, hand-held sprayer and diverter valve...and 6" can vent lights with separate fan switch. 6" square tile was used to keep an element of the 80's feel in the ranch house. New tall cabinetry was installed for increased towel and supply storage.
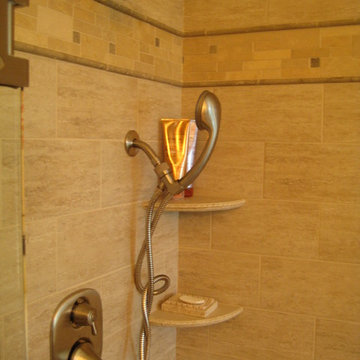
Simplistic sophistication was achieved with a touch of modern influence. The main objective to this master bathroom remodel was to achieve low maintenance and functionality. Some of the materials used were combinations of porcelain tile, natural stone mosaic and chair rail and Caesarstone quartz counter top. With the use of Laticrete Spectralock epoxy grout, the client will never need to worry about mold, mildew or stains. Cabinets are from DeWil's Custom Cabinetry in their Designer Line.
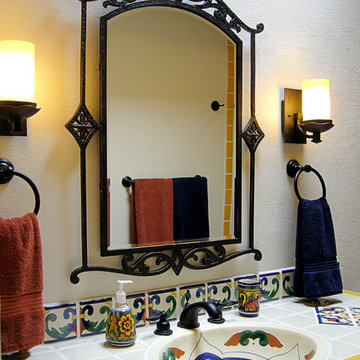
Cette photo montre une salle de bain chic en bois clair de taille moyenne avec un placard avec porte à panneau surélevé, WC à poser, un carrelage bleu, un carrelage blanc, un carrelage jaune, des carreaux de céramique, un mur blanc, un sol en brique, un lavabo intégré, un plan de toilette en carrelage, un sol rouge et une cabine de douche avec un rideau.
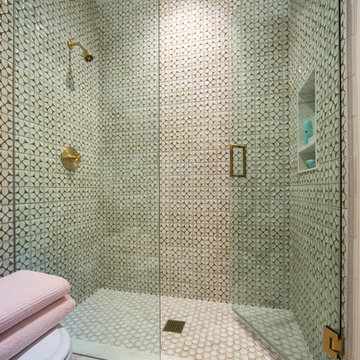
Réalisation d'une salle de bain tradition en bois brun de taille moyenne avec un placard à porte plane, WC séparés, un carrelage blanc, un carrelage jaune, des carreaux de céramique, un mur multicolore, un lavabo encastré, un plan de toilette en quartz modifié, un plan de toilette blanc et une cabine de douche à porte battante.
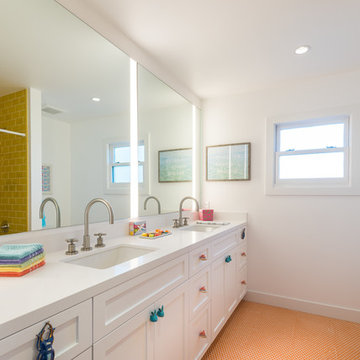
Exemple d'une grande douche en alcôve rétro pour enfant avec un placard à porte shaker, des portes de placard blanches, un carrelage jaune, un carrelage métro, un mur blanc, un sol en carrelage de terre cuite, un lavabo encastré, un plan de toilette en quartz modifié, un sol orange et une cabine de douche à porte battante.
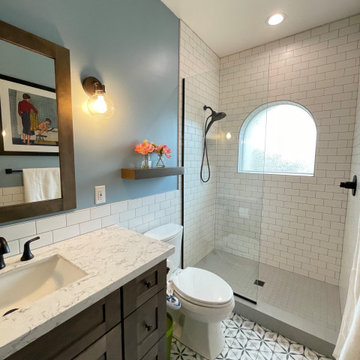
This Tempe home has gone through a major upgrade in the kids bathroom with a new custom shower, pre-made vanity, porcelain tile flooring, and all of the accessories to match.
Here are some of the items we completed for the bath remodel:
Installed a new tile shower floor with new subway tile for the shower wall; Installed rain shower and handheld shower heads; Installed a new pre-made vanity with dark brown cabinetry and a quartz countertop; Installed new and enchanting porcelain tile flooring.
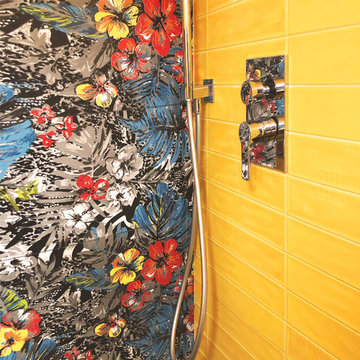
Nel bagno cieco la luce è portata dal rivestimento, lucido e giallo. Il colore comanda in tutti gli spazi di questa casa creando dei veri e propri quadri a tutta parete come nel fondo della doccia.
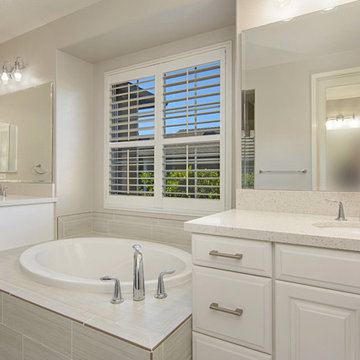
This gorgeous master bathroom remodel has a new modern twist. His and her sinks and vanities are perfect for that busy couple who are particular in how they get ready in the morning. No mixing up products in these vanities! A large soaking tub was added for relaxation and walk in shower. This bathroom is bright and airy perfect to walk into every morning! Photos by Preview First
Idées déco de salles de bains et WC avec une douche en alcôve et un carrelage jaune
3