Idées déco de salles de bains et WC avec une douche en alcôve et un carrelage jaune
Trier par :
Budget
Trier par:Populaires du jour
101 - 120 sur 336 photos
1 sur 3
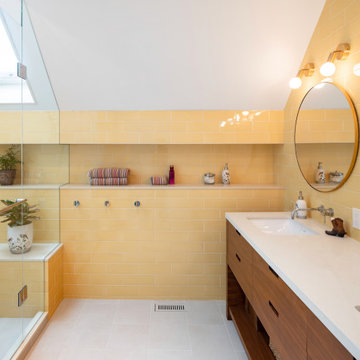
A truly special property located in a sought after Toronto neighbourhood, this large family home renovation sought to retain the charm and history of the house in a contemporary way. The full scale underpin and large rear addition served to bring in natural light and expand the possibilities of the spaces. A vaulted third floor contains the master bedroom and bathroom with a cozy library/lounge that walks out to the third floor deck - revealing views of the downtown skyline. A soft inviting palate permeates the home but is juxtaposed with punches of colour, pattern and texture. The interior design playfully combines original parts of the home with vintage elements as well as glass and steel and millwork to divide spaces for working, relaxing and entertaining. An enormous sliding glass door opens the main floor to the sprawling rear deck and pool/hot tub area seamlessly. Across the lawn - the garage clad with reclaimed barnboard from the old structure has been newly build and fully rough-in for a potential future laneway house.
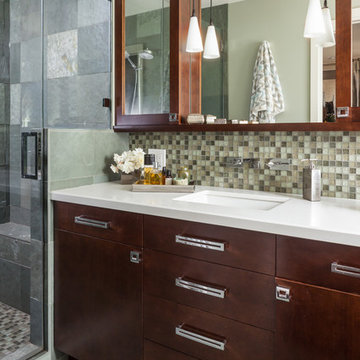
Idée de décoration pour une douche en alcôve principale design en bois brun de taille moyenne avec un lavabo encastré, un placard à porte plane, un plan de toilette en quartz modifié, WC à poser, un carrelage jaune, un carrelage en pâte de verre, un mur vert et un sol en ardoise.
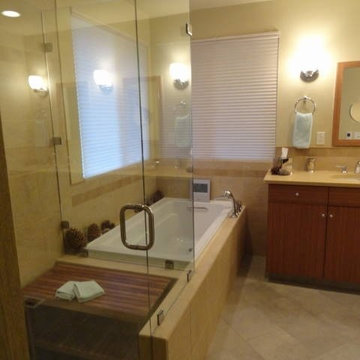
Back in 2012, Wyland Interior Design completed this modern master bathroom remodel which was designed to keep a Zen feeling in mind; to the rock pebbles on the shower floor, the bamboo wood cabinets, the Age Wood porcelain tile liner detail and the Teakwood shower bench we achieved just that.
These beautiful Bamboo wood vanity and recess medicine cabinets are the frameless style cabinets that are from DeWil's Horizon Cabinet line. The doors are DeWil's Capella flat slab doors in the Bamboo wood with stain 100 Butternut color.
The polished counter tops are from Caesarstone in Color: Jerusalem Sand which never need sealing.
The use of porcelain tile keeps the up keep to a minimal. We selected a tile from Statements Tile called Age Wood, in color Heartwood. The floor tile and on shower walls was also a 12x12 porcelain tile.
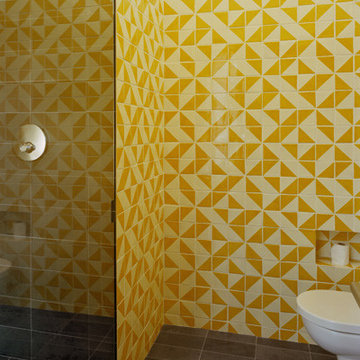
Handmade talavera tiles are arranged in a unique pattern in the guest bath. A skylight into the master bath creates a feeling of open-ness while maintaining privacy. Eduard Hueber / archphoto
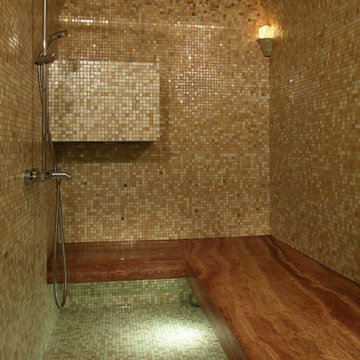
Василий Чернов, Нарбут Мария
Aménagement d'une salle de bain classique de taille moyenne avec un placard à porte plane, des portes de placard noires, une baignoire d'angle, WC suspendus, un carrelage jaune, des carreaux de céramique, un mur jaune, un sol en carrelage de terre cuite, un lavabo encastré, un plan de toilette en surface solide, un sol jaune, une cabine de douche à porte battante et un plan de toilette blanc.
Aménagement d'une salle de bain classique de taille moyenne avec un placard à porte plane, des portes de placard noires, une baignoire d'angle, WC suspendus, un carrelage jaune, des carreaux de céramique, un mur jaune, un sol en carrelage de terre cuite, un lavabo encastré, un plan de toilette en surface solide, un sol jaune, une cabine de douche à porte battante et un plan de toilette blanc.
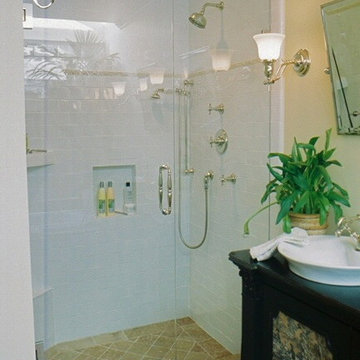
Cette image montre une grande douche en alcôve principale traditionnelle avec un placard en trompe-l'oeil, des portes de placard noires, une baignoire posée, WC séparés, un carrelage jaune, un carrelage métro, un mur beige, une vasque, un plan de toilette en bois, un sol beige, une cabine de douche à porte battante, un plan de toilette noir, des toilettes cachées, meuble double vasque, meuble-lavabo sur pied et un plafond voûté.
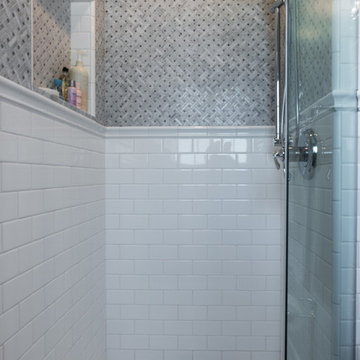
First time home buyers found a foreclosed home that was abandoned for over a year. The previous owners removed ducting, copper pipes, punched holes in doors and removed the furnace and water heater unit.
Finesse, Inc. was hired to completely renovate two bathroom, kitchen, bring the garage up to code, install a new furnace and ducting and upgrade the electrical with a sub-panel. Re-configuring the walls in both bathrooms allowed to create a real master bath. During the course of construction the clients agreed to open up one wall to create a better flow between the living room and kitchen.
Many decisions were made together to create a beautiful and peaceful environment for a young family just getting started.
PC: Aaron Gilless
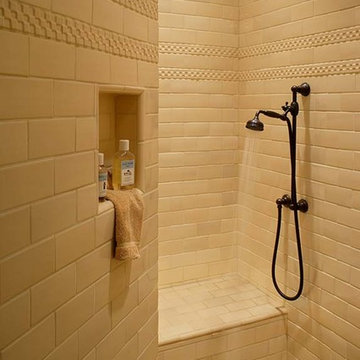
Photo by David Dietrich
Cette image montre une douche en alcôve chalet avec un carrelage jaune, des carreaux de céramique et un sol en carrelage de terre cuite.
Cette image montre une douche en alcôve chalet avec un carrelage jaune, des carreaux de céramique et un sol en carrelage de terre cuite.
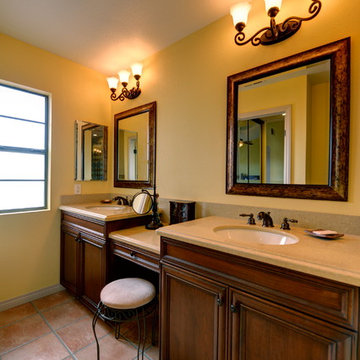
Master Bathroom vanity with make-up station in quartz countertop. Stylish cabinets in medium brown.
Exemple d'une douche en alcôve principale méditerranéenne en bois brun avec un placard avec porte à panneau encastré, un carrelage jaune, un mur jaune, tomettes au sol, un lavabo encastré, un plan de toilette en quartz modifié, un sol rose, une cabine de douche à porte battante et un plan de toilette beige.
Exemple d'une douche en alcôve principale méditerranéenne en bois brun avec un placard avec porte à panneau encastré, un carrelage jaune, un mur jaune, tomettes au sol, un lavabo encastré, un plan de toilette en quartz modifié, un sol rose, une cabine de douche à porte battante et un plan de toilette beige.
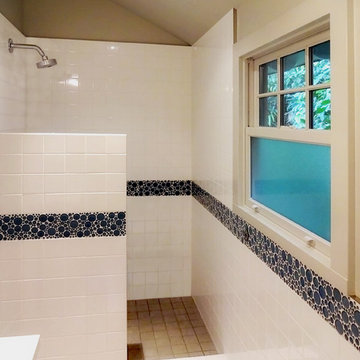
An efficient alcove shower with head high white tiles gets a water theme with navy blue "bubbly" round tile accent.
Sand colored ceramic floor tiles and blue, tinted privacy window carries the ocean theme from inside to out.
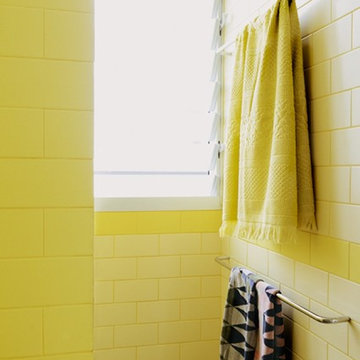
Lauren Bamford and Real living Magazine AUS
Cette photo montre une petite douche en alcôve moderne avec un lavabo suspendu, un placard à porte plane, un plan de toilette en carrelage, WC suspendus, un carrelage jaune, des carreaux de céramique, un mur jaune et un sol en carrelage de céramique.
Cette photo montre une petite douche en alcôve moderne avec un lavabo suspendu, un placard à porte plane, un plan de toilette en carrelage, WC suspendus, un carrelage jaune, des carreaux de céramique, un mur jaune et un sol en carrelage de céramique.
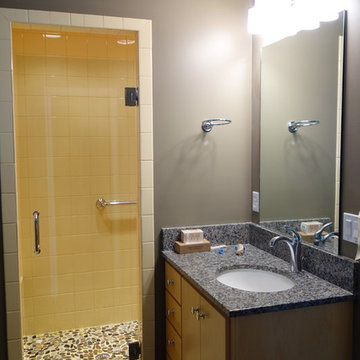
The master bedroom did not have its own bath until this one was added on. A large shower with seat, niches, grab bar, hand-held sprayer with diverter control and vent can lights was included as well as vanity and private water closet. The water closet has a counter and cabinetry for additional storage. Toe kick lighting, and LED lighting enhance the space.
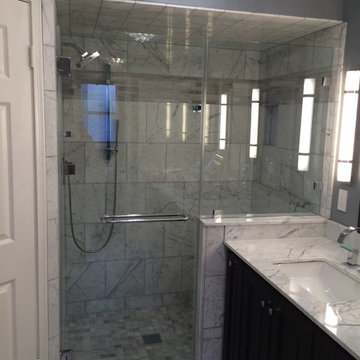
Cette photo montre une douche en alcôve principale chic en bois foncé avec un placard avec porte à panneau surélevé, un plan de toilette en marbre, un mur gris, un sol en carrelage de porcelaine, un carrelage jaune, du carrelage en marbre et un sol gris.
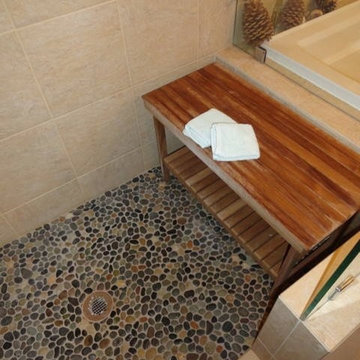
The bathroom porcelain listello liner tile looks like wood planks. We also used the same tile as the back splash along with pencil liners to finish the edges.
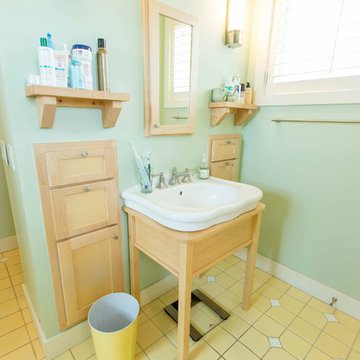
Inspiration pour une salle de bain traditionnelle en bois clair de taille moyenne avec un lavabo de ferme, un placard à porte shaker, une baignoire posée, WC à poser, un carrelage jaune, des carreaux de céramique, un mur vert et un sol en carrelage de céramique.
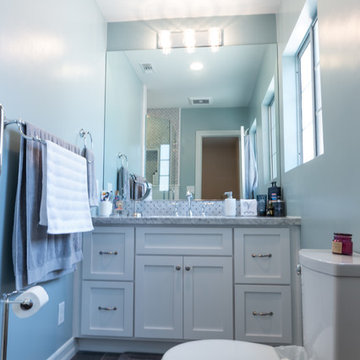
First time home buyers found a foreclosed home that was abandoned for over a year. The previous owners removed ducting, copper pipes, punched holes in doors and removed the furnace and water heater unit.
Finesse, Inc. was hired to completely renovate two bathroom, kitchen, bring the garage up to code, install a new furnace and ducting and upgrade the electrical with a sub-panel. Re-configuring the walls in both bathrooms allowed to create a real master bath. During the course of construction the clients agreed to open up one wall to create a better flow between the living room and kitchen.
Many decisions were made together to create a beautiful and peaceful environment for a young family just getting started.
PC: Aaron Gilless
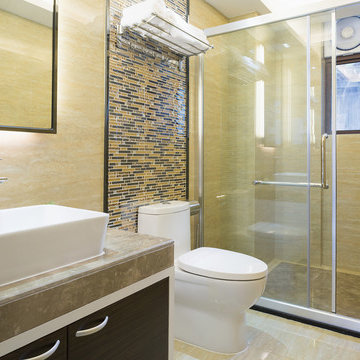
Idée de décoration pour une salle de bain minimaliste en bois foncé de taille moyenne avec un placard à porte plane, WC à poser, mosaïque, un mur beige, un sol en carrelage de céramique, un lavabo de ferme, un plan de toilette en granite, un carrelage beige, un carrelage noir et un carrelage jaune.
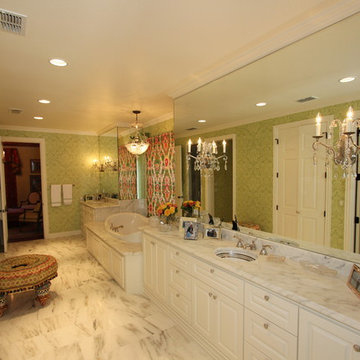
This very elegant master bathroom features luxurious finishes including marble flooring and countertops, a crystal chandelier over the soaking tub and sconces for vanity lighting. This expansive space has his and her vanities with plenty of drawer storage in the vanities.
This whole house remodel in Amarillo features fine architectural details throughout. Sanders Design Build remodeled the kitchen, a caterer's kitchen and butler's pantry, living and dining rooms, bedrooms, entry and staircase, and several bathrooms in the home. Please look through all the project photos to see the elegant finishes that were selected for each room
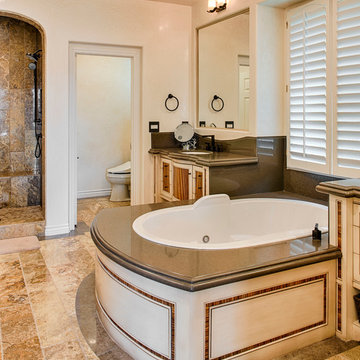
The flooring and shower wall is our Polished Scabas 12x36 Travertine Plank. The bathtub and vanity top is one of our Engineered Quartz materials.
Idée de décoration pour une douche en alcôve principale chalet avec un plan de toilette en quartz modifié, une baignoire posée, un carrelage jaune, un carrelage de pierre et un sol en travertin.
Idée de décoration pour une douche en alcôve principale chalet avec un plan de toilette en quartz modifié, une baignoire posée, un carrelage jaune, un carrelage de pierre et un sol en travertin.
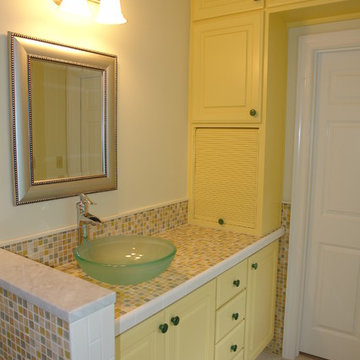
This homeowner had inherited a small, bleak, builder grade master bathroom that was inexplicably chopped up into tiny pieces with various walls and doorways in between the fixtures.
Starting a new life after the loss of a loved one, she wanted to create a master bath refuge designed specifically for her. If a bathroom could represent light, joy, and peace, that is what she wanted.
We started by choosing a creamy yellow base color, accented with the sparkle of glass mosaic. All the extra walls came tumbling down, and we bumped out the exterior wall with a generously proportioned bay window and window seat.
Next we reconfigured the fixtures, discarding a tired fiberglass bath/shower unit and replacing it with a full wall of glass across the back of the room, defining a spacious shower with a fold down teak bench. A simple and beautiful basin sink sits on a luxuriously sized vanity, while custom cabinetry goes up the wall and over the double entry doors.
Finally, the focal point of the entire room is the custom designed tile on the back wall of the shower. The owner wanted to feel as if she was in a rainforest under a beautiful tree.
To execute this custom tile mural we worked closely with the tile setters, literally laying the entire wall of tiles out on the floor of the adjacent room for them to transfer to the actual wall. With a quiet backdrop of unassuming white subway tile, we reconfigured mosaic sheets to the forms we required, using specifically colored grout to bring each element to life.
The result is a fully functional personal, peaceful, sunny retreat.
Idées déco de salles de bains et WC avec une douche en alcôve et un carrelage jaune
6

