Idées déco de salles de bains et WC avec une douche en alcôve et un carrelage jaune
Trier par :
Budget
Trier par:Populaires du jour
61 - 80 sur 336 photos
1 sur 3
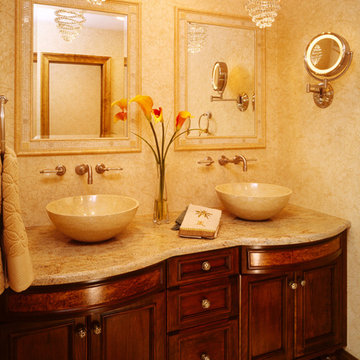
Elegance is key in this townhouse bathroom with heavily embossed wallpaper, mirrors framed in mosaic tiles, and whimsical crystal pendants. The footed vanity adds an unexpected look of rich furniture.
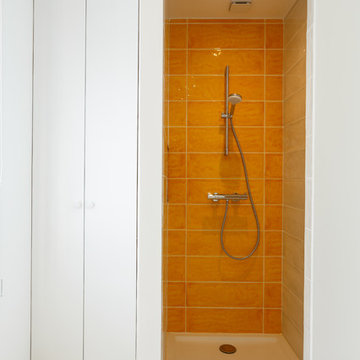
Il s'agit de la toute première maison entièrement construite par Mon Concept Habitation ! Autre particularité de ce projet : il a été entièrement dirigé à distance. Nos clients sont une famille d'expatriés, ils étaient donc peu présents à Paris. Mais grâce à notre processus et le suivi du chantier via WhatsApp, les résultats ont été à la hauteur de leurs attentes.
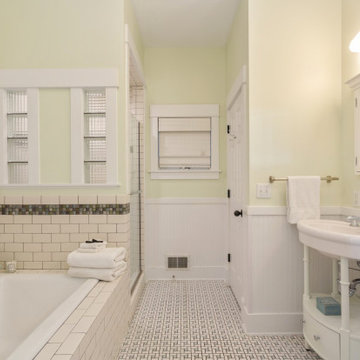
The primary bathroom. The louvered shade to the left can be opened to view out across the primary bedroom to a view of the lake. The owners requested this as they saw it while on vacation in the Caribbean.
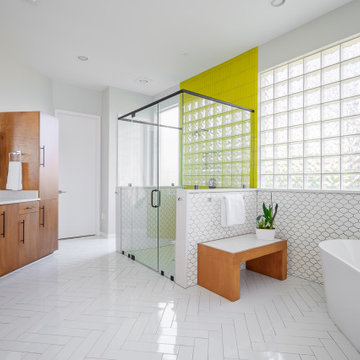
In this beautiful master bath, everything was completely gutted. The former version had carpet, turquoise tile everywhere and a cylinder glass block shower. The new design opens up the space. We shed the carpet for a classic tile pattern (with heated coils underneath), and squared off the shower. Custom cabinets and mirrors make up the vanity, and a freestanding tub was installed. Custom shades were also installed on all of the windows.
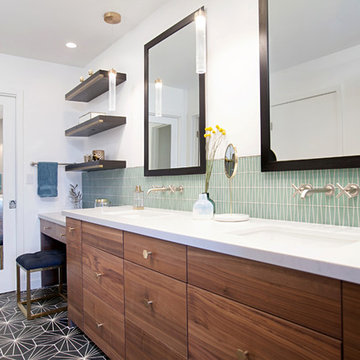
Uniquely Bold in Ocean Beach, CA | Photo Credit: Jackson Design and Remodeling
Idées déco pour une salle de bain moderne en bois brun avec un placard à porte plane, un carrelage gris, un carrelage orange, un carrelage rouge, un carrelage blanc, un carrelage jaune, un mur blanc, une vasque, un sol gris et une cabine de douche à porte battante.
Idées déco pour une salle de bain moderne en bois brun avec un placard à porte plane, un carrelage gris, un carrelage orange, un carrelage rouge, un carrelage blanc, un carrelage jaune, un mur blanc, une vasque, un sol gris et une cabine de douche à porte battante.
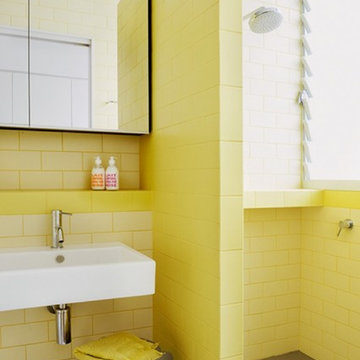
Lauren Bamford and Real living Magazine AUS
Cette image montre une petite douche en alcôve minimaliste avec un lavabo suspendu, un placard à porte plane, WC suspendus, un carrelage jaune, des carreaux de céramique, un mur jaune et un sol en carrelage de céramique.
Cette image montre une petite douche en alcôve minimaliste avec un lavabo suspendu, un placard à porte plane, WC suspendus, un carrelage jaune, des carreaux de céramique, un mur jaune et un sol en carrelage de céramique.
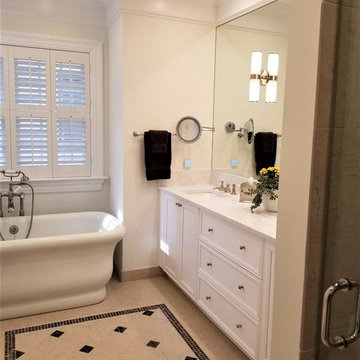
Relaxing Master Bathroom design with warm material applications to inspire a soothing space. Design and Photos by True Identity Concepts.
Idées déco pour une douche en alcôve principale classique de taille moyenne avec un placard avec porte à panneau encastré, des portes de placard blanches, une baignoire indépendante, WC à poser, un carrelage jaune, un mur jaune, un sol en carrelage de porcelaine, un lavabo encastré, un plan de toilette en quartz modifié, un sol beige, une cabine de douche à porte battante et un plan de toilette beige.
Idées déco pour une douche en alcôve principale classique de taille moyenne avec un placard avec porte à panneau encastré, des portes de placard blanches, une baignoire indépendante, WC à poser, un carrelage jaune, un mur jaune, un sol en carrelage de porcelaine, un lavabo encastré, un plan de toilette en quartz modifié, un sol beige, une cabine de douche à porte battante et un plan de toilette beige.
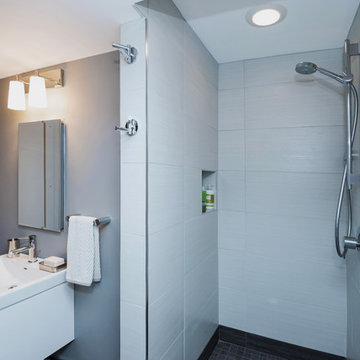
Linda McManus
Inspiration pour une petite salle de bain minimaliste avec un lavabo suspendu, un placard à porte plane, des portes de placard blanches, WC séparés, un carrelage jaune, des carreaux de porcelaine, un mur gris et un sol en carrelage de porcelaine.
Inspiration pour une petite salle de bain minimaliste avec un lavabo suspendu, un placard à porte plane, des portes de placard blanches, WC séparés, un carrelage jaune, des carreaux de porcelaine, un mur gris et un sol en carrelage de porcelaine.
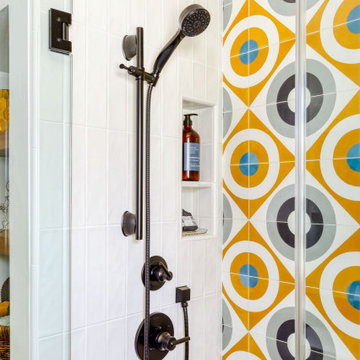
Mid-Century bathroom remodel
Réalisation d'une douche en alcôve principale vintage en bois brun de taille moyenne avec un placard à porte plane, WC à poser, un carrelage jaune, des carreaux de béton, un mur blanc, un sol en carrelage de porcelaine, un lavabo encastré, un plan de toilette en quartz modifié, un sol noir, une cabine de douche à porte battante, un plan de toilette noir, une niche et meuble simple vasque.
Réalisation d'une douche en alcôve principale vintage en bois brun de taille moyenne avec un placard à porte plane, WC à poser, un carrelage jaune, des carreaux de béton, un mur blanc, un sol en carrelage de porcelaine, un lavabo encastré, un plan de toilette en quartz modifié, un sol noir, une cabine de douche à porte battante, un plan de toilette noir, une niche et meuble simple vasque.
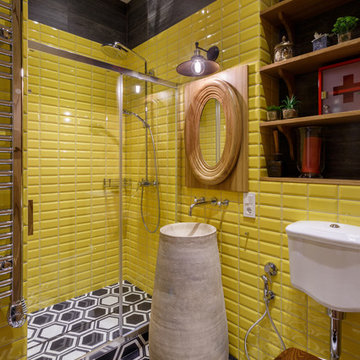
Alexandr Angelovsky
Exemple d'une douche en alcôve tendance avec WC séparés, un carrelage jaune, un carrelage métro et un sol multicolore.
Exemple d'une douche en alcôve tendance avec WC séparés, un carrelage jaune, un carrelage métro et un sol multicolore.
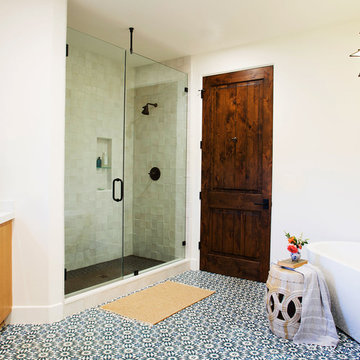
For this project LETTER FOUR worked closely with the homeowners to fully transform the existing home via complete Design-Build services. The home was a small, single story home on an oddly-shaped lot, in the Pacific Palisades, with an awkward floor plan that was not functional for a growing family. We added a second story, a roof deck, reconfigured the first floor, and fully transformed the finishes, fixtures, flow, function, and feel of the home, all while securing an exemption from California Coastal Commission requirements. We converted this typical 1950's Spanish style bungalow into a modern Spanish gem, and love to see how much our clients are enjoying their new home!
Photo Credit: Marcia Prentice + Carolyn Miller
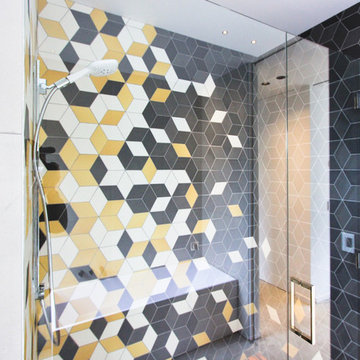
Idées déco pour une douche en alcôve principale contemporaine avec un carrelage noir et blanc, un carrelage jaune et une cabine de douche à porte battante.
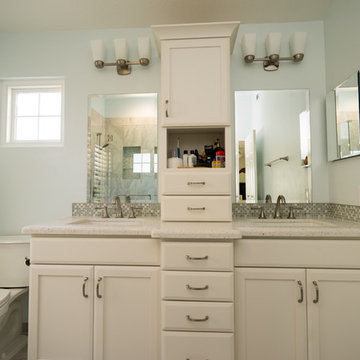
This large master bathroom remodel was remodeled with the intent of making it a relaxation center. A double white vanity with a tower cabinet is the focal point of this remodel. A large walk in shower with grey tile and mosaic tile liner.
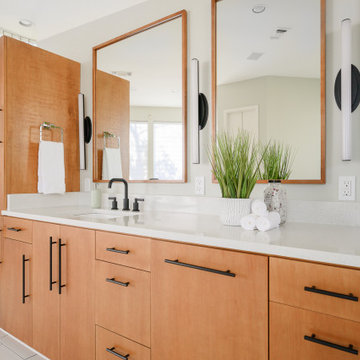
In this beautiful master bath, everything was completely gutted. The former version had carpet, turquoise tile everywhere and a cylinder glass block shower. The new design opens up the space. We shed the carpet for a classic tile pattern (with heated coils underneath), and squared off the shower. Custom cabinets and mirrors make up the vanity, and a freestanding tub was installed. Custom shades were also installed on all of the windows.
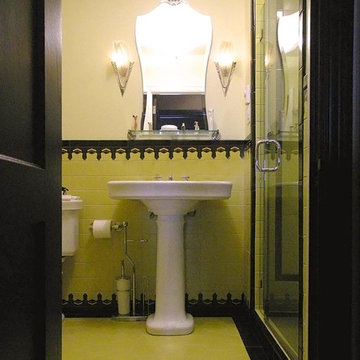
Cette image montre une salle de bain de taille moyenne avec un lavabo de ferme, WC séparés, un carrelage jaune, des carreaux de céramique, un mur blanc et un sol en carrelage de céramique.
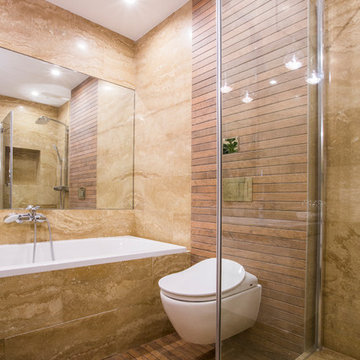
Елена Большакова
Aménagement d'une douche en alcôve principale contemporaine de taille moyenne avec un placard à porte plane, des portes de placard blanches, une baignoire en alcôve, WC suspendus, un carrelage jaune, du carrelage en travertin, un mur jaune, un sol en travertin, un lavabo encastré, un sol beige et une cabine de douche avec un rideau.
Aménagement d'une douche en alcôve principale contemporaine de taille moyenne avec un placard à porte plane, des portes de placard blanches, une baignoire en alcôve, WC suspendus, un carrelage jaune, du carrelage en travertin, un mur jaune, un sol en travertin, un lavabo encastré, un sol beige et une cabine de douche avec un rideau.
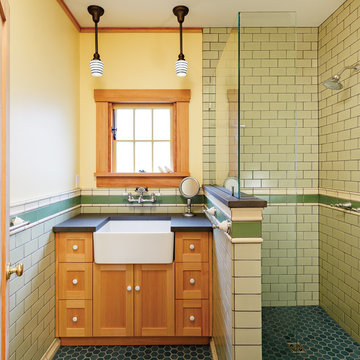
Looking to maximize storage and durability, this couple wanted to update their downstairs bathroom while also keeping the classic integrity of the home. A custom shower door, farmhouse sink and locally handcrafted tile give a unique feel to this small space.
Photography: Lincoln Barbour
http://www.lincolnbarbour.com/
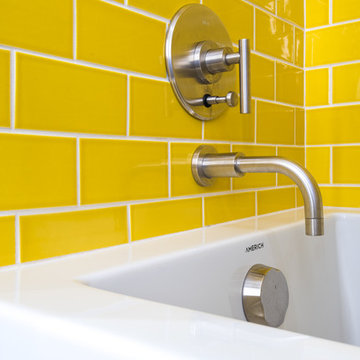
Cette photo montre une grande douche en alcôve rétro pour enfant avec un placard à porte shaker, des portes de placard blanches, une baignoire indépendante, un carrelage jaune, un carrelage métro, un mur blanc, un sol en carrelage de terre cuite, un lavabo encastré, un plan de toilette en quartz modifié, un sol orange et une cabine de douche à porte battante.
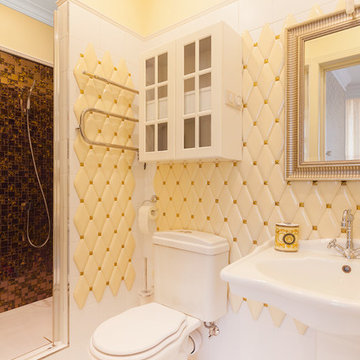
митя чебаненко
Idées déco pour une salle de bain classique avec WC séparés, un carrelage blanc, un carrelage jaune, des carreaux de céramique, un mur jaune et un lavabo de ferme.
Idées déco pour une salle de bain classique avec WC séparés, un carrelage blanc, un carrelage jaune, des carreaux de céramique, un mur jaune et un lavabo de ferme.
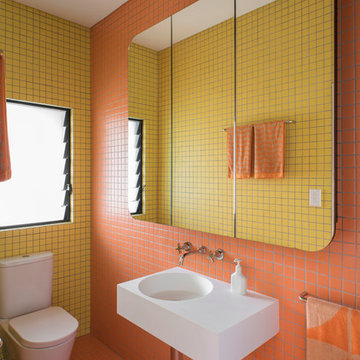
Nicholas Watt
Réalisation d'une petite douche en alcôve principale design avec un lavabo suspendu, un placard à porte plane, des portes de placard noires, un plan de toilette en surface solide, WC à poser, un carrelage jaune, un carrelage orange, des carreaux de céramique, un mur orange et un sol en carrelage de céramique.
Réalisation d'une petite douche en alcôve principale design avec un lavabo suspendu, un placard à porte plane, des portes de placard noires, un plan de toilette en surface solide, WC à poser, un carrelage jaune, un carrelage orange, des carreaux de céramique, un mur orange et un sol en carrelage de céramique.
Idées déco de salles de bains et WC avec une douche en alcôve et un carrelage jaune
4

