Idées déco de salles de bains et WC bord de mer avec des carreaux de porcelaine
Trier par :
Budget
Trier par:Populaires du jour
41 - 60 sur 3 685 photos
1 sur 3

The original house was demolished to make way for a two-story house on the sloping lot, with an accessory dwelling unit below. The upper level of the house, at street level, has three bedrooms, a kitchen and living room. The “great room” opens onto an ocean-view deck through two large pocket doors. The master bedroom can look through the living room to the same view. The owners, acting as their own interior designers, incorporated lots of color with wallpaper accent walls in each bedroom, and brilliant tiles in the bathrooms, kitchen, and at the fireplace tiles in the bathrooms, kitchen, and at the fireplace.
Architect: Thompson Naylor Architects
Photographs: Jim Bartsch Photographer
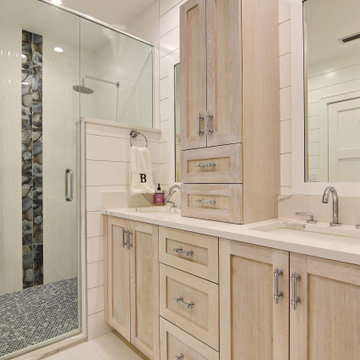
Idées déco pour une salle de bain bord de mer en bois clair avec un placard à porte shaker, un carrelage blanc, des carreaux de porcelaine, un sol en carrelage de céramique, un plan de toilette en quartz modifié, un plan de toilette blanc, meuble double vasque et meuble-lavabo encastré.
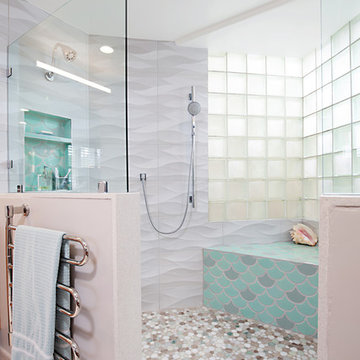
Feast your eyes on this stunning master bathroom remodel in Encinitas. Project was completely customized to homeowner's specifications. His and Hers floating beech wood vanities with quartz counters, include a drop down make up vanity on Her side. Custom recessed solid maple medicine cabinets behind each mirror. Both vanities feature large rimmed vessel sinks and polished chrome faucets. The spacious 2 person shower showcases a custom pebble mosaic puddle at the entrance, 3D wave tile walls and hand painted Moroccan fish scale tile accenting the bench and oversized shampoo niches. Each end of the shower is outfitted with it's own set of shower head and valve, as well as a hand shower with slide bar. Also of note are polished chrome towel warmer and radiant under floor heating system.

"Kerry Taylor was professional and courteous from our first meeting forwards. We took a long time to decide on our final design but Kerry and his design team were patient and respectful and waited until we were ready to move forward. There was never a sense of being pushed into anything we didn’t like. They listened, carefully considered our requests and delivered an awesome plan for our new bathroom. Kerry also broke down everything so that we could consider several alternatives for features and finishes and was mindful to stay within our budget. He accommodated some on-the-fly changes, after construction was underway and suggested effective solutions for any unforeseen problems that arose.
Having construction done in close proximity to our master bedroom was a challenge but the excellent crew TaylorPro had on our job made it relatively painless: courteous and polite, arrived on time daily, worked hard, pretty much nonstop and cleaned up every day before leaving. If there were any delays, Kerry made sure to communicate with us quickly and was always available to talk when we had concerns or questions."
This Carlsbad couple yearned for a generous master bath that included a big soaking tub, double vanity, water closet, large walk-in shower, and walk in closet. Unfortunately, their current master bathroom was only 6'x12'.
Our design team went to work and came up with a solution to push the back wall into an unused 2nd floor vaulted space in the garage, and further expand the new master bath footprint into two existing closet areas. These inventive expansions made it possible for their luxurious master bath dreams to come true.
Just goes to show that, with TaylorPro Design & Remodeling, fitting a square peg in a round hole could be possible!
Photos by: Jon Upson
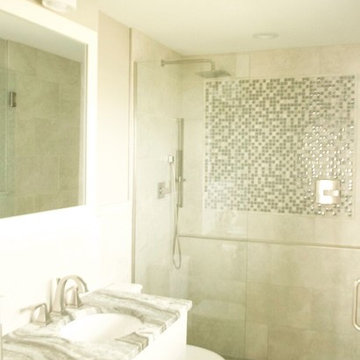
This small but mighty bath makes the most of it's usable space with a full-size bathroom featuring a space maximizing curbless walk-in shower, with a trench drain.
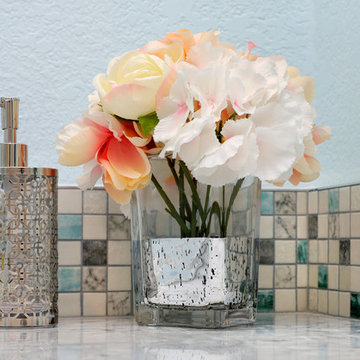
Charlie Neuman, photographer
Exemple d'une salle de bain principale bord de mer de taille moyenne avec un placard à porte shaker, des portes de placard blanches, une baignoire en alcôve, un combiné douche/baignoire, WC séparés, un carrelage bleu, des carreaux de porcelaine, un mur bleu, un sol en carrelage de porcelaine, un plan de toilette en marbre, un sol gris et un lavabo encastré.
Exemple d'une salle de bain principale bord de mer de taille moyenne avec un placard à porte shaker, des portes de placard blanches, une baignoire en alcôve, un combiné douche/baignoire, WC séparés, un carrelage bleu, des carreaux de porcelaine, un mur bleu, un sol en carrelage de porcelaine, un plan de toilette en marbre, un sol gris et un lavabo encastré.
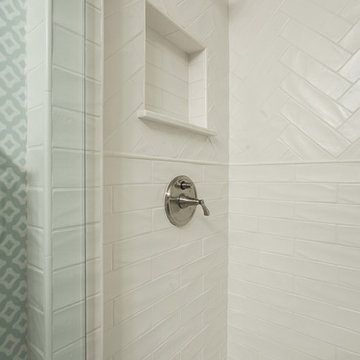
From cramped and closed off to a more open and efficient guest bath. We used a lovely aqua Thibaut wallpaper to add some texture and kept the cabinets and shower a soft white. Before the shower was completely compartmentalized. We opened up the wall nearest the door and added glass to open the whole space right up!
Photographer: Joann Tomaselli
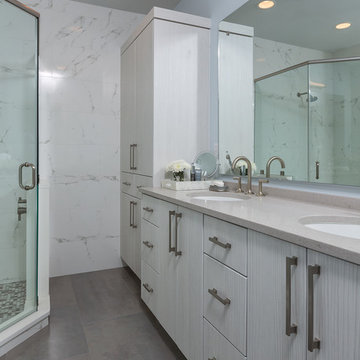
Réalisation d'une salle de bain principale marine en bois vieilli de taille moyenne avec un placard à porte plane, une douche d'angle, WC séparés, un carrelage blanc, des carreaux de porcelaine, un mur bleu, un sol en carrelage de porcelaine, un lavabo encastré et un plan de toilette en quartz modifié.

Modern scandinavian inspired powder room. Features, encaustic patterned floor tiles, white tiles and chrome taps.
Inspiration pour une salle de bain marine de taille moyenne avec un placard à porte plane, des portes de placards vertess, WC à poser, un carrelage blanc, des carreaux de porcelaine, un mur blanc, un sol en carrelage de porcelaine, un plan de toilette en quartz modifié, un sol gris, aucune cabine, un plan de toilette blanc, meuble simple vasque et meuble-lavabo suspendu.
Inspiration pour une salle de bain marine de taille moyenne avec un placard à porte plane, des portes de placards vertess, WC à poser, un carrelage blanc, des carreaux de porcelaine, un mur blanc, un sol en carrelage de porcelaine, un plan de toilette en quartz modifié, un sol gris, aucune cabine, un plan de toilette blanc, meuble simple vasque et meuble-lavabo suspendu.
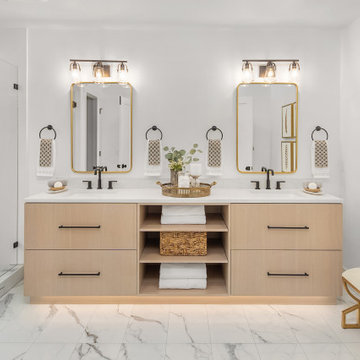
Idée de décoration pour une grande douche en alcôve principale marine en bois clair avec un placard à porte plane, un carrelage blanc, des carreaux de porcelaine, un mur blanc, un sol en carrelage de porcelaine, un lavabo encastré, un plan de toilette en quartz, un sol blanc, une cabine de douche à porte battante, un plan de toilette blanc, meuble double vasque et meuble-lavabo encastré.

This Condo was in sad shape. The clients bought and knew it was going to need a over hall. We opened the kitchen to the living, dining, and lanai. Removed doors that were not needed in the hall to give the space a more open feeling as you move though the condo. The bathroom were gutted and re - invented to storage galore. All the while keeping in the coastal style the clients desired. Navy was the accent color we used throughout the condo. This new look is the clients to a tee.

A recess in the wall was planned behind the door to allow room for robes; easily accessible when exiting the shower. This generous shower was added to a small bathroom incorporating spa like natural materials creating a zen oasis for a busy couple.
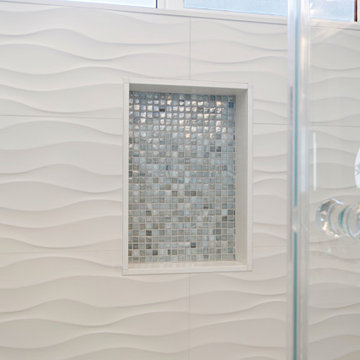
Blue coastal retreat
Cette photo montre une salle de bain bord de mer avec un placard avec porte à panneau encastré, des portes de placard bleues, une baignoire en alcôve, un combiné douche/baignoire, WC à poser, un carrelage bleu, des carreaux de porcelaine, un mur bleu, un sol en carrelage de porcelaine, un lavabo encastré, un plan de toilette en quartz, un sol beige, une cabine de douche à porte coulissante, un plan de toilette gris, une niche, meuble double vasque et meuble-lavabo encastré.
Cette photo montre une salle de bain bord de mer avec un placard avec porte à panneau encastré, des portes de placard bleues, une baignoire en alcôve, un combiné douche/baignoire, WC à poser, un carrelage bleu, des carreaux de porcelaine, un mur bleu, un sol en carrelage de porcelaine, un lavabo encastré, un plan de toilette en quartz, un sol beige, une cabine de douche à porte coulissante, un plan de toilette gris, une niche, meuble double vasque et meuble-lavabo encastré.
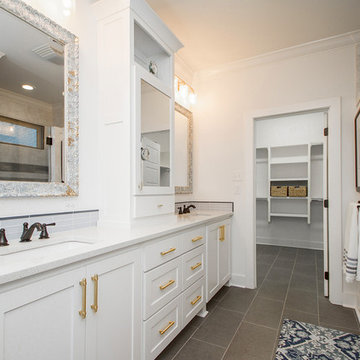
Exemple d'une douche en alcôve bord de mer de taille moyenne avec un placard à porte shaker, des portes de placard blanches, WC séparés, un carrelage gris, des carreaux de porcelaine, un mur blanc, un lavabo encastré, un sol gris, une cabine de douche à porte battante et un plan de toilette blanc.
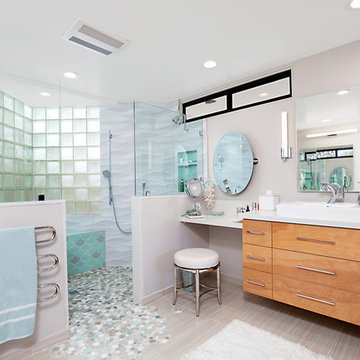
Feast your eyes on this stunning master bathroom remodel in Encinitas. Project was completely customized to homeowner's specifications. His and Hers floating beech wood vanities with quartz counters, include a drop down make up vanity on Her side. Custom recessed solid maple medicine cabinets behind each mirror. Both vanities feature large rimmed vessel sinks and polished chrome faucets. The spacious 2 person shower showcases a custom pebble mosaic puddle at the entrance, 3D wave tile walls and hand painted Moroccan fish scale tile accenting the bench and oversized shampoo niches. Each end of the shower is outfitted with it's own set of shower head and valve, as well as a hand shower with slide bar. Also of note are polished chrome towel warmer and radiant under floor heating system.

The master bathroom features a custom flat panel vanity with Caesarstone countertop, onyx look porcelain wall tiles, patterned cement floor tiles and a metallic look accent tile around the mirror, over the toilet and on the shampoo niche.

Calacutta Marble
Ship Lap
Coastal Decor
DMW Interior Design
Photo by Andrew Wayne Studios
Cette photo montre un petit WC et toilettes bord de mer avec WC à poser, un carrelage blanc, des carreaux de porcelaine, un mur blanc, parquet foncé, un lavabo encastré, un plan de toilette en quartz modifié et un sol marron.
Cette photo montre un petit WC et toilettes bord de mer avec WC à poser, un carrelage blanc, des carreaux de porcelaine, un mur blanc, parquet foncé, un lavabo encastré, un plan de toilette en quartz modifié et un sol marron.
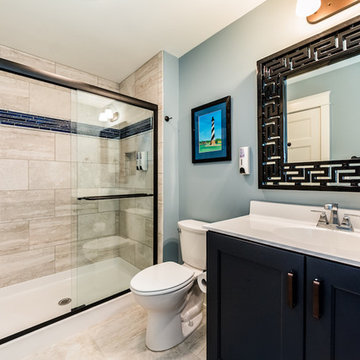
KEES Vacations
SAGA Realty & Construction
Cette image montre une salle de bain marine de taille moyenne avec un placard avec porte à panneau encastré, des portes de placard bleues, WC séparés, un carrelage beige, des carreaux de porcelaine, un mur bleu, un sol en carrelage de porcelaine, un lavabo intégré, un plan de toilette en surface solide, un sol beige et une cabine de douche à porte coulissante.
Cette image montre une salle de bain marine de taille moyenne avec un placard avec porte à panneau encastré, des portes de placard bleues, WC séparés, un carrelage beige, des carreaux de porcelaine, un mur bleu, un sol en carrelage de porcelaine, un lavabo intégré, un plan de toilette en surface solide, un sol beige et une cabine de douche à porte coulissante.
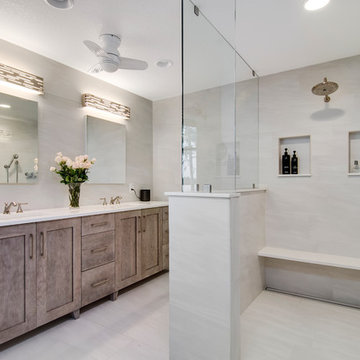
Rickie Agapito - Photographer
Cette image montre une grande douche en alcôve principale marine avec un placard à porte shaker, des portes de placard grises, une baignoire indépendante, un carrelage beige, des carreaux de porcelaine, un mur beige, un sol en carrelage de porcelaine, un lavabo encastré, un plan de toilette en quartz modifié, un sol beige et aucune cabine.
Cette image montre une grande douche en alcôve principale marine avec un placard à porte shaker, des portes de placard grises, une baignoire indépendante, un carrelage beige, des carreaux de porcelaine, un mur beige, un sol en carrelage de porcelaine, un lavabo encastré, un plan de toilette en quartz modifié, un sol beige et aucune cabine.
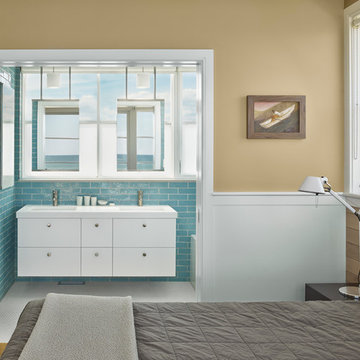
Halkin Mason Photography
Idée de décoration pour une douche en alcôve principale marine de taille moyenne avec un placard à porte plane, des portes de placard blanches, un carrelage bleu, un sol en carrelage de terre cuite, un lavabo encastré, une baignoire posée, WC à poser, des carreaux de porcelaine, un mur bleu, un plan de toilette en quartz et un plan de toilette blanc.
Idée de décoration pour une douche en alcôve principale marine de taille moyenne avec un placard à porte plane, des portes de placard blanches, un carrelage bleu, un sol en carrelage de terre cuite, un lavabo encastré, une baignoire posée, WC à poser, des carreaux de porcelaine, un mur bleu, un plan de toilette en quartz et un plan de toilette blanc.
Idées déco de salles de bains et WC bord de mer avec des carreaux de porcelaine
3

