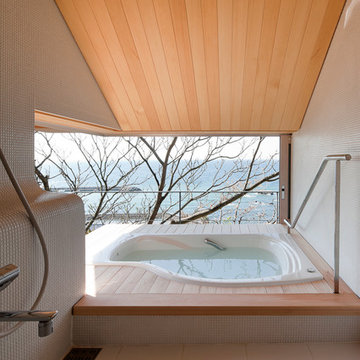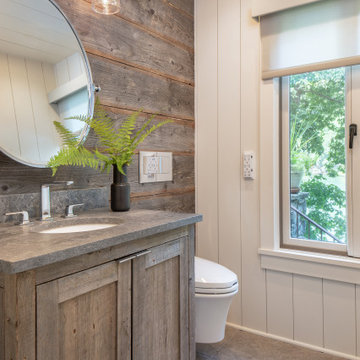Idées déco de salles de bains et WC bord de mer marrons
Trier par :
Budget
Trier par:Populaires du jour
61 - 80 sur 12 358 photos
1 sur 3

Martha O’Hara Interiors, Interior Design and Photo Styling | City Homes, Builder | Troy Thies, Photography | Please Note: All “related,” “similar,” and “sponsored” products tagged or listed by Houzz are not actual products pictured. They have not been approved by Martha O’Hara Interiors nor any of the professionals credited. For info about our work: design@oharainteriors.com
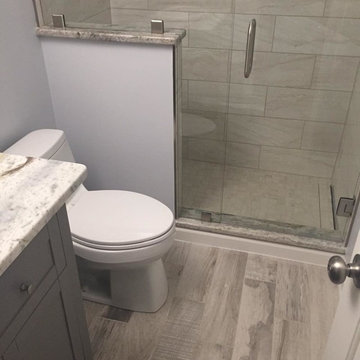
This guest bathroom remodel was designed to mirror the coastal experience of Virginia Beach, by introducing driftwood tiles and quiet tones of gray and blue.
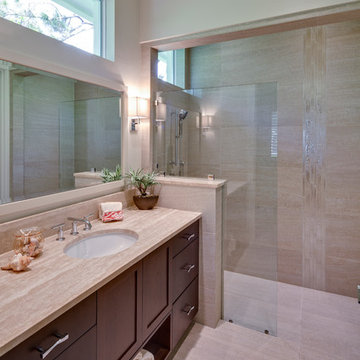
41 West Coastal Retreat Series reveals creative, fresh ideas, for a new look to define the casual beach lifestyle of Naples.
More than a dozen custom variations and sizes are available to be built on your lot. From this spacious 3,000 square foot, 3 bedroom model, to larger 4 and 5 bedroom versions ranging from 3,500 - 10,000 square feet, including guest house options.
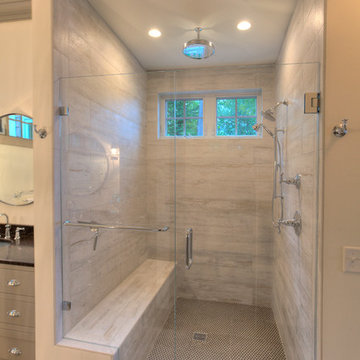
This porcelain tile shower mimics weathered wood planks with classic penny tile on the floor.
photo by: Jason Hulet
Idée de décoration pour une salle de bain marine.
Idée de décoration pour une salle de bain marine.
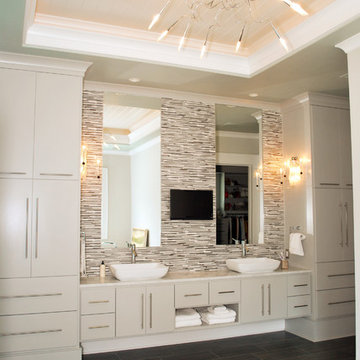
Idées déco pour une salle de bain bord de mer avec une vasque.
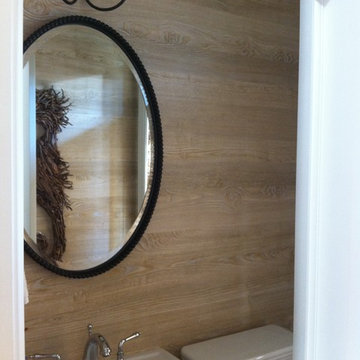
Faux bois wallpaper was run run horizontally around the room to create an interesting little powder bath. A driftwood seahorse is hung on the wall opposite the lou.
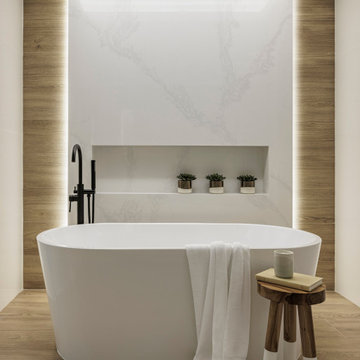
Réalisation d'une salle de bain principale marine de taille moyenne avec des portes de placard blanches, un carrelage blanc, du carrelage en marbre, un mur blanc, un lavabo encastré, meuble double vasque et meuble-lavabo encastré.
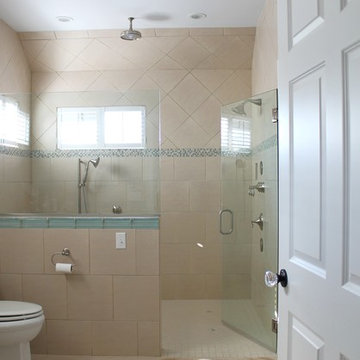
Wheel-chair accessible shower.
Exemple d'une salle de bain principale bord de mer avec une douche à l'italienne, un carrelage beige, des carreaux de porcelaine, un mur beige et un sol en carrelage de porcelaine.
Exemple d'une salle de bain principale bord de mer avec une douche à l'italienne, un carrelage beige, des carreaux de porcelaine, un mur beige et un sol en carrelage de porcelaine.
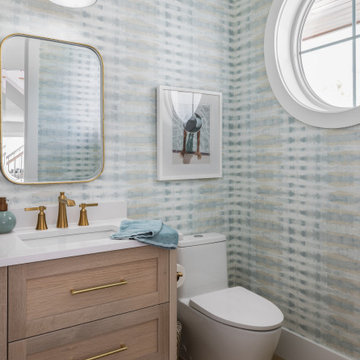
Exemple d'un WC et toilettes bord de mer en bois clair avec WC à poser, un plan de toilette blanc, meuble-lavabo sur pied et un plafond en papier peint.
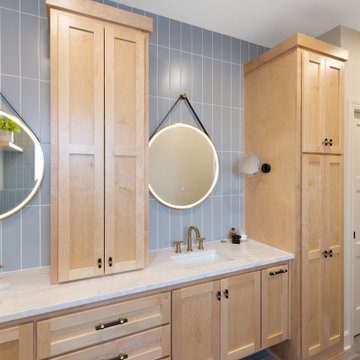
This Coastal Casual design style primary bathroom remodel boasts a luxurious retreat with his and hers champagne bronze raincan shower heads against Alabistri Rex Madreperla Lucido tiles on the shower wall and penny blend tiles in the niche. The focal point is the Victoria & Albert Vetralla soaker tub, surrounded by Soho Matte Cloud Blue tiles. The vanity area features natural hard maple shaker cabinets, Cabria Ironsbridge countertop, and LED brushed gold mirrors. The Jurassic Smoke flooring unifies the space, while a unique lighting fixture over the tub adds a touch of elegance. The color palette combines soft blues, warm golds, and natural wood tones, creating a serene coastal atmosphere.

We selected these floor and wall tiling designs which allude to the near by sandy beach. Matt finish, makes it safe and low maintenance. The rustic timber look laminate we selected for the vanity, makes the perfect companion for this tile.

This home showcases everything we love about Florida living: the vibrant colors, playful patterns, and Key West-inspired architecture are the perfect complement to the sunshine and water that await right outside each window! With a bright and inviting kitchen, expansive pool and patio, and luxurious master suite featuring his and her bathrooms, this home is perfect for both play and relaxation.

This Cardiff home remodel truly captures the relaxed elegance that this homeowner desired. The kitchen, though small in size, is the center point of this home and is situated between a formal dining room and the living room. The selection of a gorgeous blue-grey color for the lower cabinetry gives a subtle, yet impactful pop of color. Paired with white upper cabinets, beautiful tile selections, and top of the line JennAir appliances, the look is modern and bright. A custom hood and appliance panels provide rich detail while the gold pulls and plumbing fixtures are on trend and look perfect in this space. The fireplace in the family room also got updated with a beautiful new stone surround. Finally, the master bathroom was updated to be a serene, spa-like retreat. Featuring a spacious double vanity with stunning mirrors and fixtures, large walk-in shower, and gorgeous soaking bath as the jewel of this space. Soothing hues of sea-green glass tiles create interest and texture, giving the space the ultimate coastal chic aesthetic.

One of two identical bathrooms is spacious and features all conveniences. To gain usable space, the existing water heaters were removed and replaced with exterior wall-mounted tankless units. Furthermore, all the storage needs were met by incorporating built-in solutions wherever we could.

Wallpapered bathroom with textured stone tile on the shower wall which is complemented by the hickory vanity and quartzite countertop.
Inspiration pour une petite salle de bain marine en bois clair avec un placard avec porte à panneau encastré, un carrelage blanc, des carreaux de céramique, un mur multicolore, un sol en carrelage de céramique, un lavabo encastré, un plan de toilette en granite, un sol noir, une cabine de douche à porte battante, un plan de toilette blanc, meuble simple vasque, meuble-lavabo sur pied, WC séparés et du papier peint.
Inspiration pour une petite salle de bain marine en bois clair avec un placard avec porte à panneau encastré, un carrelage blanc, des carreaux de céramique, un mur multicolore, un sol en carrelage de céramique, un lavabo encastré, un plan de toilette en granite, un sol noir, une cabine de douche à porte battante, un plan de toilette blanc, meuble simple vasque, meuble-lavabo sur pied, WC séparés et du papier peint.

Réalisation d'une salle de bain principale marine de taille moyenne avec un placard à porte plane, des portes de placard grises, une baignoire posée, un combiné douche/baignoire, WC à poser, un carrelage beige, des carreaux de céramique, un mur beige, sol en stratifié, un lavabo posé, un plan de toilette en marbre, un sol beige, une cabine de douche à porte battante, un plan de toilette multicolore, meuble simple vasque et meuble-lavabo suspendu.
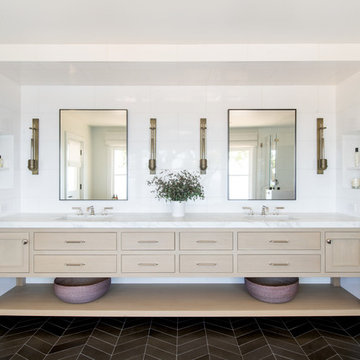
LAUREN PRESSEY
Cette image montre une salle de bain marine avec des portes de placard beiges, un mur blanc, un lavabo encastré, un plan de toilette blanc, un sol noir et un placard à porte plane.
Cette image montre une salle de bain marine avec des portes de placard beiges, un mur blanc, un lavabo encastré, un plan de toilette blanc, un sol noir et un placard à porte plane.
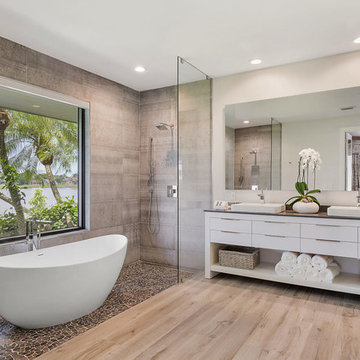
Living Proof Photography
Cette image montre une salle de bain principale marine avec un placard à porte plane, des portes de placard blanches, une baignoire indépendante, une douche à l'italienne, un carrelage gris, un mur gris, un sol en bois brun, un lavabo posé, un sol marron, aucune cabine et un plan de toilette gris.
Cette image montre une salle de bain principale marine avec un placard à porte plane, des portes de placard blanches, une baignoire indépendante, une douche à l'italienne, un carrelage gris, un mur gris, un sol en bois brun, un lavabo posé, un sol marron, aucune cabine et un plan de toilette gris.
Idées déco de salles de bains et WC bord de mer marrons
4


