Idées déco de salles de bains et WC classiques avec un mur vert
Trier par :
Budget
Trier par:Populaires du jour
121 - 140 sur 10 859 photos
1 sur 3

The toilet is in a separate room. The door has an etched glass panel that provides both light and privacy.
Idées déco pour une grande salle de bain principale classique en bois brun avec un placard à porte plane, une douche à l'italienne, WC à poser, un carrelage blanc, des carreaux de céramique, un sol en carrelage de céramique, un lavabo encastré, un plan de toilette en quartz, un sol gris, aucune cabine, un plan de toilette blanc, meuble double vasque, meuble-lavabo encastré, un mur vert et des toilettes cachées.
Idées déco pour une grande salle de bain principale classique en bois brun avec un placard à porte plane, une douche à l'italienne, WC à poser, un carrelage blanc, des carreaux de céramique, un sol en carrelage de céramique, un lavabo encastré, un plan de toilette en quartz, un sol gris, aucune cabine, un plan de toilette blanc, meuble double vasque, meuble-lavabo encastré, un mur vert et des toilettes cachées.

Exemple d'une petite salle de bain chic avec WC à poser, un carrelage blanc, un carrelage métro, un mur vert, un sol en carrelage de céramique, un lavabo de ferme, un sol blanc, une cabine de douche à porte battante, un banc de douche, meuble simple vasque et boiseries.

We updated this 1907 two-story family home for re-sale. We added modern design elements and amenities while retaining the home’s original charm in the layout and key details. The aim was to optimize the value of the property for a prospective buyer, within a reasonable budget.
New French doors from kitchen and a rear bedroom open out to a new bi-level deck that allows good sight lines, functional outdoor living space, and easy access to a garden full of mature fruit trees. French doors from an upstairs bedroom open out to a private high deck overlooking the garden. The garage has been converted to a family room that opens to the garden.
The bathrooms and kitchen were remodeled the kitchen with simple, light, classic materials and contemporary lighting fixtures. New windows and skylights flood the spaces with light. Stained wood windows and doors at the kitchen pick up on the original stained wood of the other living spaces.
New redwood picture molding was created for the living room where traces in the plaster suggested that picture molding has originally been. A sweet corner window seat at the living room was restored. At a downstairs bedroom we created a new plate rail and other redwood trim matching the original at the dining room. The original dining room hutch and woodwork were restored and a new mantel built for the fireplace.
We built deep shelves into space carved out of the attic next to upstairs bedrooms and added other built-ins for character and usefulness. Storage was created in nooks throughout the house. A small room off the kitchen was set up for efficient laundry and pantry space.
We provided the future owner of the house with plans showing design possibilities for expanding the house and creating a master suite with upstairs roof dormers and a small addition downstairs. The proposed design would optimize the house for current use while respecting the original integrity of the house.
Photography: John Hayes, Open Homes Photography
https://saikleyarchitects.com/portfolio/classic-craftsman-update/

photography by Matthew Placek
Aménagement d'une grande salle de bain principale classique avec une baignoire sur pieds, une douche ouverte, un carrelage vert, des carreaux de céramique, un mur vert, un sol en carrelage de céramique, un lavabo de ferme, un sol vert et une cabine de douche à porte battante.
Aménagement d'une grande salle de bain principale classique avec une baignoire sur pieds, une douche ouverte, un carrelage vert, des carreaux de céramique, un mur vert, un sol en carrelage de céramique, un lavabo de ferme, un sol vert et une cabine de douche à porte battante.
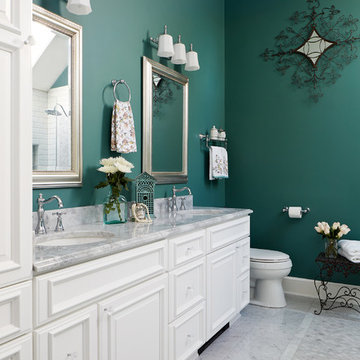
Project Developer April Case Underwood
https://www.houzz.com/pro/awood21/april-case-underwood
Designer Elena Eskandari
https://www.houzz.com/pro/eeskandari/elena-eskandari-case-design-remodeling-inc
Photography by Stacy Zarin Goldberg
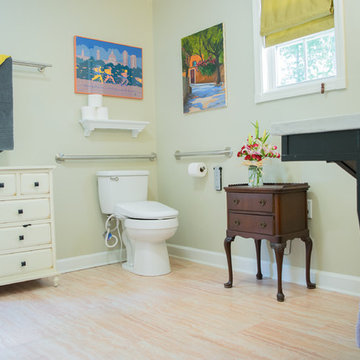
This bathroom was remodeled for wheelchair accessibility in mind. We made a roll under vanity with a tilting mirror and granite counter tops with a towel ring on the side. A barrier free shower and bidet were installed with accompanying grab bars for safety and mobility of the client

Réalisation d'une douche en alcôve principale tradition de taille moyenne avec un placard à porte shaker, des portes de placard blanches, WC séparés, un carrelage beige, des dalles de pierre, un mur vert, un sol en bois brun, un lavabo intégré, un plan de toilette en granite, un sol marron et une cabine de douche avec un rideau.
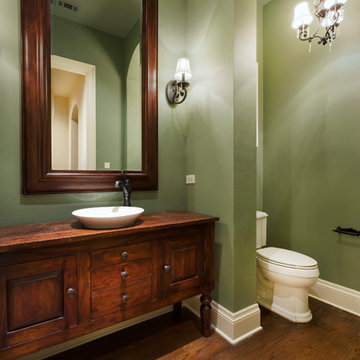
Montebella Homes, Inc.
Idées déco pour un WC et toilettes classique en bois foncé avec un placard en trompe-l'oeil, WC séparés, un mur vert, un sol en bois brun, une vasque, un plan de toilette en bois et un plan de toilette marron.
Idées déco pour un WC et toilettes classique en bois foncé avec un placard en trompe-l'oeil, WC séparés, un mur vert, un sol en bois brun, une vasque, un plan de toilette en bois et un plan de toilette marron.
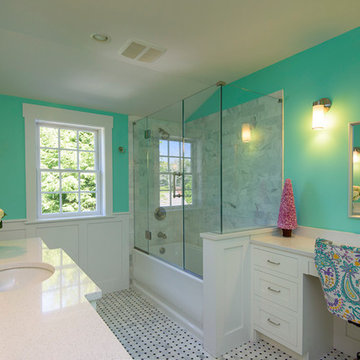
Design Builders & Remodeling is a one stop shop operation. From the start, design solutions are strongly rooted in practical applications and experience. Project planning takes into account the realities of the construction process and mindful of your established budget. All the work is centralized in one firm reducing the chances of costly or time consuming surprises. A solid partnership with solid professionals to help you realize your dreams for a new or improved home.
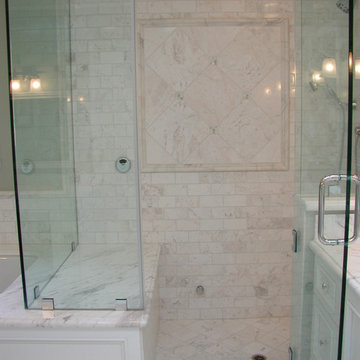
Traditional Master Bath remodel - I designed the entirely new lay-out & selected all materials; the contractor worked from my floorplans and elevations showing cabinetry and tile designs
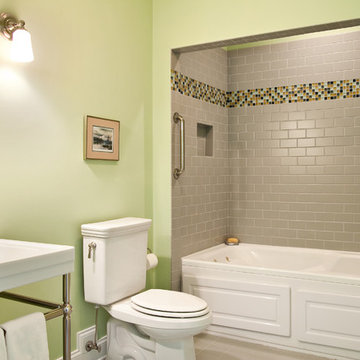
Photo: Michael Costa/ Charleston Home + Design
Cette photo montre une salle de bain chic de taille moyenne avec un carrelage métro, un plan vasque, une baignoire en alcôve, un combiné douche/baignoire, WC séparés, un carrelage gris, un mur vert et un sol en carrelage de porcelaine.
Cette photo montre une salle de bain chic de taille moyenne avec un carrelage métro, un plan vasque, une baignoire en alcôve, un combiné douche/baignoire, WC séparés, un carrelage gris, un mur vert et un sol en carrelage de porcelaine.

The accessible bathroom has flush transitions, a curbless shower with a folding seat, a 48" x 32" drop-in soaker tub with a high-speed, virtual tub spout, a TOTO toilet with bidet and auto open/close lid, and a vanity with a customized top for wheelchair access.

We used the concept of a European wet room to maximize shower space. The natural and aqua color scheme is carried through here and seen in the unique tile inset. The straight lines of the brick set tile are offset by the organic pebble floor.
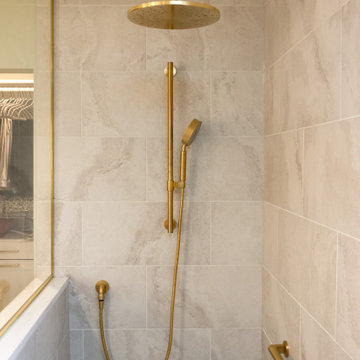
Master bathroom remodel by Advance Design Studio. Smart features include: warm floors, Kohler Eir toilet, medicine cabinets, and shower.
Exemple d'une grande salle de bain principale chic avec un placard à porte shaker, des portes de placard grises, une douche à l'italienne, un bidet, un mur vert, un lavabo encastré, aucune cabine, meuble double vasque et meuble-lavabo encastré.
Exemple d'une grande salle de bain principale chic avec un placard à porte shaker, des portes de placard grises, une douche à l'italienne, un bidet, un mur vert, un lavabo encastré, aucune cabine, meuble double vasque et meuble-lavabo encastré.

We added monochrome patterned floor tiles, white tongue & groove panelling, green walls and and a dark blue cast iron bateau bath to the primary en-suite of the Isle of Wight project
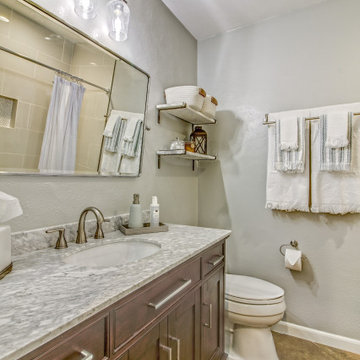
Refreshed this bathroom space by brightening it up with lighter paint, and brighter vanity light. By simply updating lighting, vanity, mirror, and paint it gave a whole new life to the bathroom.
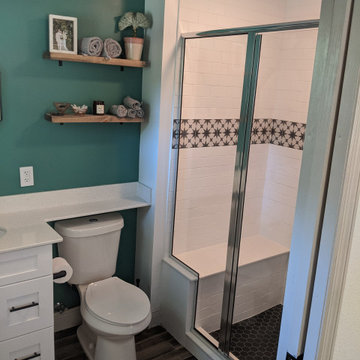
Older classic San Marco home Master Bathroom remodeled on a budget
Cette image montre une petite douche en alcôve principale traditionnelle avec des portes de placard blanches, un carrelage blanc, un plan de toilette en quartz modifié, meuble simple vasque, un placard à porte shaker, WC séparés, un carrelage métro, un mur vert, un sol en carrelage de porcelaine, un lavabo encastré, un sol gris, une cabine de douche à porte battante, un plan de toilette blanc, un banc de douche et meuble-lavabo encastré.
Cette image montre une petite douche en alcôve principale traditionnelle avec des portes de placard blanches, un carrelage blanc, un plan de toilette en quartz modifié, meuble simple vasque, un placard à porte shaker, WC séparés, un carrelage métro, un mur vert, un sol en carrelage de porcelaine, un lavabo encastré, un sol gris, une cabine de douche à porte battante, un plan de toilette blanc, un banc de douche et meuble-lavabo encastré.
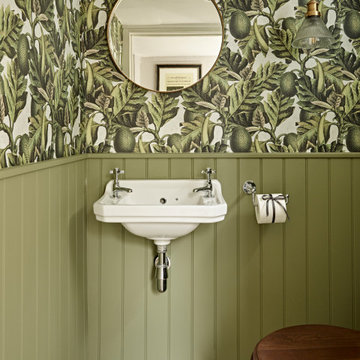
Cette image montre un WC et toilettes traditionnel avec un mur vert, parquet foncé, un lavabo suspendu et un sol marron.
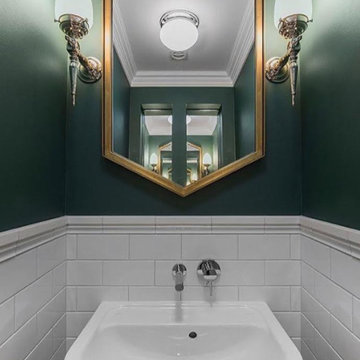
Aménagement d'un WC et toilettes classique de taille moyenne avec un carrelage blanc, un carrelage métro, un mur vert et un lavabo de ferme.
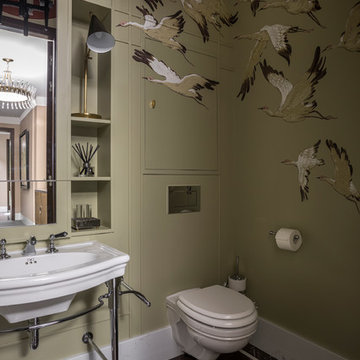
Дизайнер - Татьяна Никитина. Стилист - Мария Мироненко. Фотограф - Евгений Кулибаба.
Cette photo montre un petit WC suspendu chic avec un mur vert, un sol en marbre, un sol marron et un lavabo suspendu.
Cette photo montre un petit WC suspendu chic avec un mur vert, un sol en marbre, un sol marron et un lavabo suspendu.
Idées déco de salles de bains et WC classiques avec un mur vert
7

