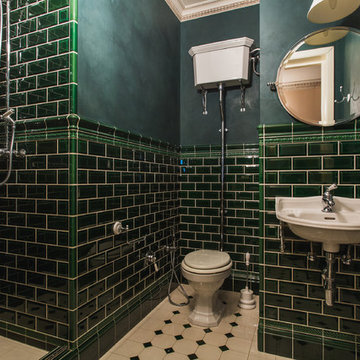Idées déco de salles de bains et WC classiques avec un mur vert
Trier par :
Budget
Trier par:Populaires du jour
141 - 160 sur 10 859 photos
1 sur 3
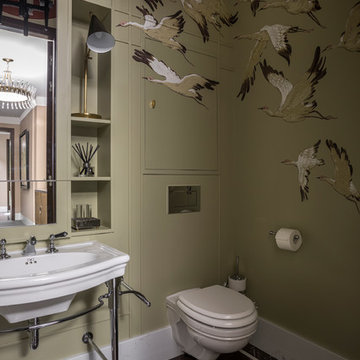
Дизайнер - Татьяна Никитина. Стилист - Мария Мироненко. Фотограф - Евгений Кулибаба.
Cette photo montre un petit WC suspendu chic avec un mur vert, un sol en marbre, un sol marron et un lavabo suspendu.
Cette photo montre un petit WC suspendu chic avec un mur vert, un sol en marbre, un sol marron et un lavabo suspendu.
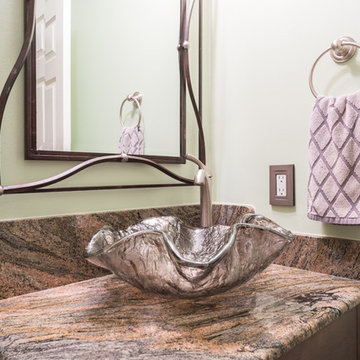
A Granite remnant with bold and contrasting colors complements the warm color tones throughout the home. The vanity was complete with a unique decorative hardware pull and eye catching vessel sink.
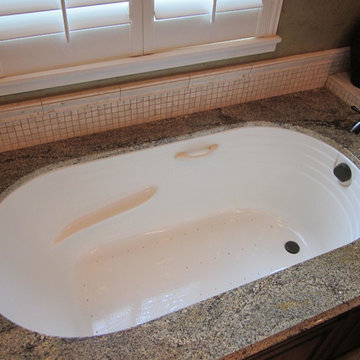
Cette image montre une grande douche en alcôve principale traditionnelle en bois brun avec un placard en trompe-l'oeil, une baignoire posée, WC séparés, un carrelage beige, du carrelage en travertin, un mur vert, un sol en travertin, un lavabo posé, un plan de toilette en granite, un sol beige et une cabine de douche à porte battante.
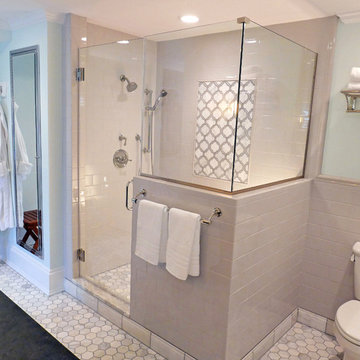
R.B. Schwarz, Inc. built a large shower stall with a niche bench and multiple shower heads. We added a vanity with his-and-her sinks and mirrors. The bathroom includes a floor to ceiling medicine cabinet.
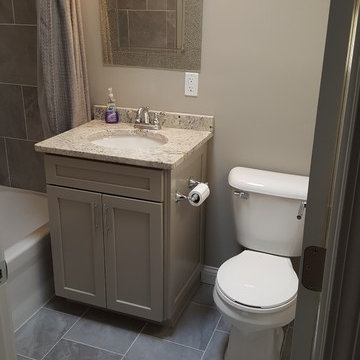
Upgraded small hall bath on a tight budget.
Cette photo montre une petite salle de bain chic pour enfant avec un placard à porte shaker, une baignoire en alcôve, un combiné douche/baignoire, WC séparés, un carrelage gris, des carreaux de porcelaine, un mur vert, un sol en carrelage de porcelaine, un lavabo encastré, un plan de toilette en granite et des portes de placard grises.
Cette photo montre une petite salle de bain chic pour enfant avec un placard à porte shaker, une baignoire en alcôve, un combiné douche/baignoire, WC séparés, un carrelage gris, des carreaux de porcelaine, un mur vert, un sol en carrelage de porcelaine, un lavabo encastré, un plan de toilette en granite et des portes de placard grises.
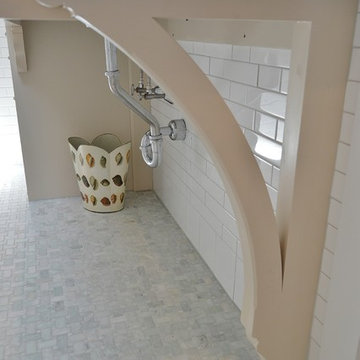
Bracket detail
Exemple d'une grande douche en alcôve principale chic avec un placard à porte plane, des portes de placard beiges, un carrelage blanc, un carrelage métro, un mur vert, un sol en carrelage de terre cuite et un lavabo posé.
Exemple d'une grande douche en alcôve principale chic avec un placard à porte plane, des portes de placard beiges, un carrelage blanc, un carrelage métro, un mur vert, un sol en carrelage de terre cuite et un lavabo posé.
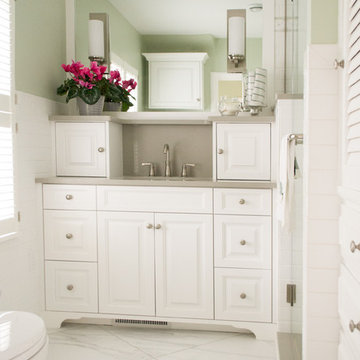
Project by Wiles Design Group. Their Cedar Rapids-based design studio serves the entire Midwest, including Iowa City, Dubuque, Davenport, and Waterloo, as well as North Missouri and St. Louis.
For more about Wiles Design Group, see here: https://wilesdesigngroup.com/
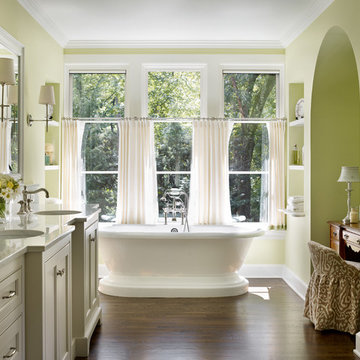
Emily Followill
Idées déco pour une salle de bain principale classique avec des portes de placard grises, une baignoire indépendante, un mur vert, parquet foncé, un lavabo encastré, un placard avec porte à panneau encastré et une fenêtre.
Idées déco pour une salle de bain principale classique avec des portes de placard grises, une baignoire indépendante, un mur vert, parquet foncé, un lavabo encastré, un placard avec porte à panneau encastré et une fenêtre.
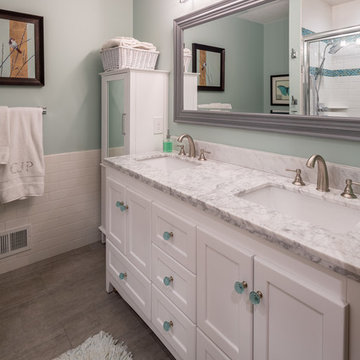
Idées déco pour une douche en alcôve principale classique de taille moyenne avec un placard en trompe-l'oeil, des portes de placard blanches, une baignoire indépendante, un carrelage gris, des carreaux de céramique, un mur vert, un sol en carrelage de céramique, un lavabo intégré, WC à poser et un plan de toilette en marbre.
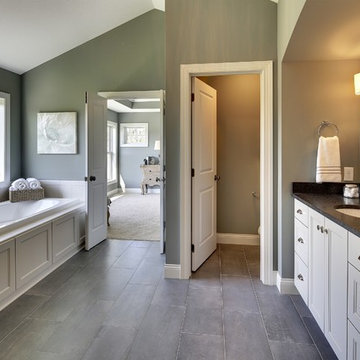
Master bathroom with separate tub and shower, twin vanities and private water closet.
Photography by Spacecrafting
Idée de décoration pour une grande salle de bain principale tradition avec un lavabo encastré, un placard avec porte à panneau encastré, des portes de placard blanches, un plan de toilette en quartz modifié, une baignoire posée, une douche d'angle, WC à poser, un carrelage gris, des carreaux de porcelaine, un mur vert et un sol en carrelage de porcelaine.
Idée de décoration pour une grande salle de bain principale tradition avec un lavabo encastré, un placard avec porte à panneau encastré, des portes de placard blanches, un plan de toilette en quartz modifié, une baignoire posée, une douche d'angle, WC à poser, un carrelage gris, des carreaux de porcelaine, un mur vert et un sol en carrelage de porcelaine.
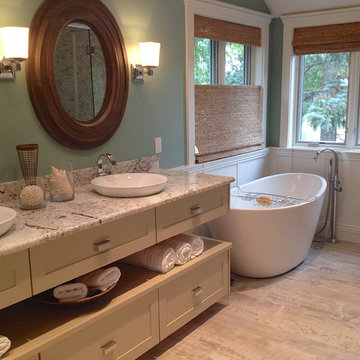
Caroline von Weyher, Interior Designer, Willow & August Interiors
Réalisation d'une petite salle de bain principale tradition avec un placard à porte shaker, des portes de placard beiges, une baignoire indépendante, une douche d'angle, un carrelage gris, du carrelage en marbre, un mur vert, une vasque, un plan de toilette en quartz, un sol gris, une cabine de douche à porte battante et un plan de toilette gris.
Réalisation d'une petite salle de bain principale tradition avec un placard à porte shaker, des portes de placard beiges, une baignoire indépendante, une douche d'angle, un carrelage gris, du carrelage en marbre, un mur vert, une vasque, un plan de toilette en quartz, un sol gris, une cabine de douche à porte battante et un plan de toilette gris.
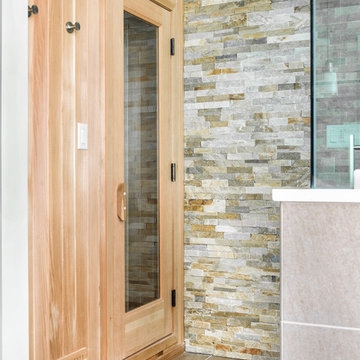
Idée de décoration pour une grande salle de bain principale tradition en bois foncé avec un lavabo encastré, un placard en trompe-l'oeil, un plan de toilette en granite, une baignoire indépendante, une douche d'angle, WC séparés, un carrelage multicolore, des carreaux de porcelaine, un mur vert et un sol en carrelage de porcelaine.
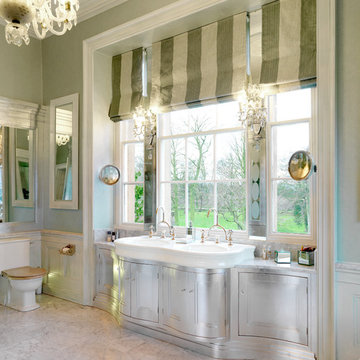
In this complete renovation, silver gilded bespoke units were used to complement an antique French bathroom suit, creating an atmosphere of grandeur and luxury, suitable for the commanding views.
Darren Chung Photography.
Interior design by Jamie Hempsall Ltd.

Like many California ranch homes built in the 1950s, this original master bathroom was not really a "master bath." My clients, who only three years ago purchased the home from the family of the original owner, were saddled with a small, dysfunctional space. Chief among the dysfunctions: a vanity only 30" high, and an inconveniently placed window that forced the too-low vanity mirror to reflect only the waist and partial torso--not the face--of anyone standing in front of it. They wanted not only a more spacious bathroom but a bedroom as well, so we worked in tandem with an architect and contractor to come up with a fantastic new space: a true Master Suite. In order to refine a design concept for the soon-to-be larger space, and thereby narrow down material choices, my clients and I had a brainstorming session: we spoke of an elegant Old World/ European bedroom and bathroom, a luxurious bath that would reference a Roman spa, and finally the idea of a Hammam was brought into the mix. We blended these ideas together in oil-rubbed bronze fixtures, and a tiny tile mosaic in beautiful Bursa Beige marble from Turkey and white Thassos marble from Greece. The new generously sized bathroom boasts a jetted soaking tub, a very large walk-in shower, a double-sided fireplace (facing the tub on the bath side), and a luxurious 8' long vanity with double sinks and a storage tower.
The vanity wall is covered with a mosaic vine pattern in a beautiful Bursa Beige marble from Turkey and white Thassos marble from Greece,. The custom Larson Juhl framed mirrors are flanked by gorgeous hand-wrought scones from Hubbardton Forge which echo the vine and leaf pattern in the mosaic. And the vanity itself features an LED strip in the toe-kick which allows one to see in the middle of the night without having to turn on a shockingly bright overhead fixture. At the other end of the master bath, a luxurious jetted tub nestles by a fireplace in the bay window area. Views of my clients' garden can be seen while soaking in bubbles. The over-sized walk-in shower features a paneled wainscoting effect which I designed in Crema Marfil marble. The vine mosaic continues in the shower, topped by green onyx squares. A rainshower head and a hand-held spray on a bar provides showering options. The shower floor slopes gently in one direction toward a hidden linear drain; this allows the floor to be read as a continuation of the main space, without being interrupted by a center drain.
Photo by Bernardo Grijalva
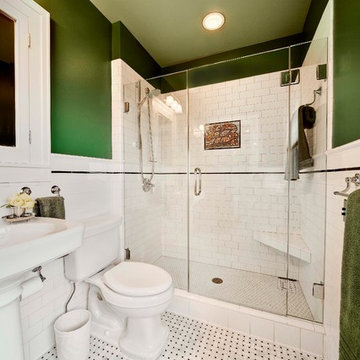
Joe DeMaio Photography
Aménagement d'une petite douche en alcôve classique avec un carrelage métro, un mur vert, un placard à porte plane, des portes de placard blanches, un carrelage blanc, un sol multicolore, un sol en carrelage de terre cuite, un lavabo suspendu et boiseries.
Aménagement d'une petite douche en alcôve classique avec un carrelage métro, un mur vert, un placard à porte plane, des portes de placard blanches, un carrelage blanc, un sol multicolore, un sol en carrelage de terre cuite, un lavabo suspendu et boiseries.
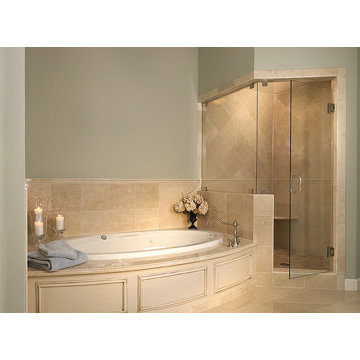
View a sampling of master bathroom remodels we've completed in the Virginia Beach area.
Cette image montre une salle de bain principale traditionnelle de taille moyenne avec une baignoire en alcôve, une douche d'angle, un carrelage beige, des carreaux de céramique, un mur vert, un sol en carrelage de céramique, un sol beige et une cabine de douche à porte battante.
Cette image montre une salle de bain principale traditionnelle de taille moyenne avec une baignoire en alcôve, une douche d'angle, un carrelage beige, des carreaux de céramique, un mur vert, un sol en carrelage de céramique, un sol beige et une cabine de douche à porte battante.

The sophisticated contrast of black and white shines in this Jamestown, RI bathroom remodel. The white subway tile walls are accented with black grout and complimented by the 8x8 black and white patterned floor and niche tiles. The shower and faucet fittings are from Kohler in the Loure and Honesty collections.
Builder: Sea Coast Builders LLC
Tile Installation: Pristine Custom Ceramics
Photography by Erin Little
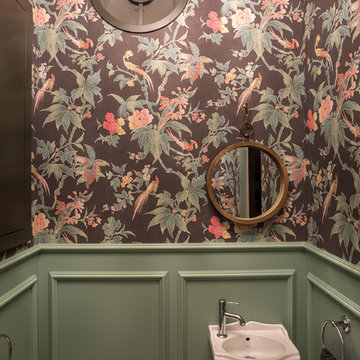
Лина Калаева, Инна Файнштейн
фото Евгений Кулибаба
Aménagement d'un WC et toilettes classique avec un mur vert et un lavabo suspendu.
Aménagement d'un WC et toilettes classique avec un mur vert et un lavabo suspendu.

Powder Room in dark green glazed tile
Aménagement d'un petit WC et toilettes classique avec un placard à porte shaker, des portes de placards vertess, WC à poser, un carrelage vert, des carreaux de céramique, un mur vert, un sol en bois brun, un lavabo encastré, un plan de toilette en surface solide, un sol beige, un plan de toilette blanc, meuble-lavabo encastré et un mur en parement de brique.
Aménagement d'un petit WC et toilettes classique avec un placard à porte shaker, des portes de placards vertess, WC à poser, un carrelage vert, des carreaux de céramique, un mur vert, un sol en bois brun, un lavabo encastré, un plan de toilette en surface solide, un sol beige, un plan de toilette blanc, meuble-lavabo encastré et un mur en parement de brique.
Idées déco de salles de bains et WC classiques avec un mur vert
8


