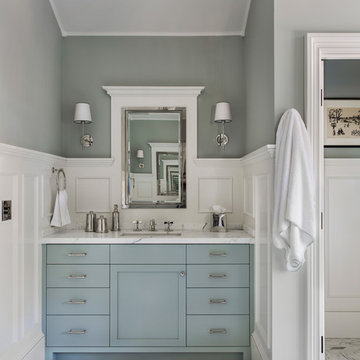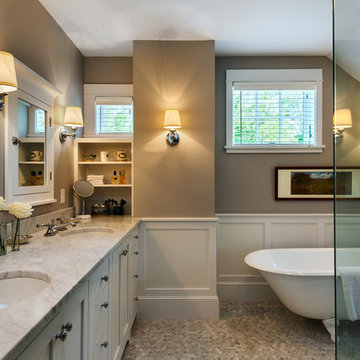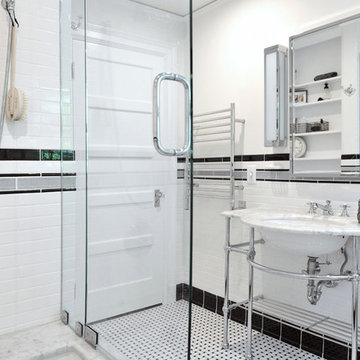Idées déco de salles de bains et WC classiques avec un plan de toilette en marbre
Trier par :
Budget
Trier par:Populaires du jour
21 - 40 sur 52 901 photos
1 sur 3

Timothy Gormley/www.tgimage.com
Inspiration pour un WC et toilettes traditionnel en bois clair avec un placard à porte shaker, un mur gris, une vasque, un plan de toilette en marbre, un sol gris et un plan de toilette blanc.
Inspiration pour un WC et toilettes traditionnel en bois clair avec un placard à porte shaker, un mur gris, une vasque, un plan de toilette en marbre, un sol gris et un plan de toilette blanc.

Idée de décoration pour une grande salle de bain principale tradition avec une baignoire posée, une douche à l'italienne, un mur gris, un sol gris, aucune cabine, un carrelage gris, des carreaux en allumettes, un sol en carrelage de porcelaine, un lavabo encastré, un plan de toilette en marbre, un plan de toilette blanc et un banc de douche.

Aménagement d'une grande salle de bain principale classique avec un placard avec porte à panneau encastré, des portes de placard blanches, un carrelage blanc, un mur gris, un lavabo encastré, un sol blanc, un plan de toilette blanc, une baignoire indépendante, une douche à l'italienne, WC séparés, du carrelage en marbre, un sol en marbre, un plan de toilette en marbre et une cabine de douche à porte battante.

One of our favorite ways to encourage client's to go bold is in their powder bathrooms.
Photo by Emily Minton Redfield
Inspiration pour un WC et toilettes traditionnel de taille moyenne avec un mur multicolore, un sol en bois brun, un plan de toilette en marbre, un sol marron, un plan de toilette blanc et un lavabo encastré.
Inspiration pour un WC et toilettes traditionnel de taille moyenne avec un mur multicolore, un sol en bois brun, un plan de toilette en marbre, un sol marron, un plan de toilette blanc et un lavabo encastré.

This remodel went from a tiny corner bathroom, to a charming full master bathroom with a large walk in closet. The Master Bathroom was over sized so we took space from the bedroom and closets to create a double vanity space with herringbone glass tile backsplash.
We were able to fit in a linen cabinet with the new master shower layout for plenty of built-in storage. The bathroom are tiled with hex marble tile on the floor and herringbone marble tiles in the shower. Paired with the brass plumbing fixtures and hardware this master bathroom is a show stopper and will be cherished for years to come.
Space Plans & Design, Interior Finishes by Signature Designs Kitchen Bath.
Photography Gail Owens

Rustic and modern design elements complement one another in this 2,480 sq. ft. three bedroom, two and a half bath custom modern farmhouse. Abundant natural light and face nailed wide plank white pine floors carry throughout the entire home along with plenty of built-in storage, a stunning white kitchen, and cozy brick fireplace.
Photos by Tessa Manning

This master bath was reconfigured by opening up the wall between the former tub/shower, and a dry vanity. A new transom window added in much-needed natural light. The floors have radiant heat, with carrara marble hexagon tile. The vanity is semi-custom white oak, with a carrara top. Polished nickel fixtures finish the clean look.
Photo: Robert Radifera

Cette photo montre une grande salle de bain principale chic avec un placard avec porte à panneau encastré, des portes de placard blanches, une baignoire sur pieds, un mur gris, un lavabo encastré, un sol multicolore, un sol en carrelage de terre cuite et un plan de toilette en marbre.

The guest bathroom should anticipate the needs of its visitors and store towels and supplies where they are easy to find.
A Bonisolli Photography
Idées déco pour une petite salle de bain classique avec un lavabo encastré, un placard à porte plane, des portes de placard blanches, un plan de toilette en marbre, WC à poser, un mur gris et un sol en carrelage de terre cuite.
Idées déco pour une petite salle de bain classique avec un lavabo encastré, un placard à porte plane, des portes de placard blanches, un plan de toilette en marbre, WC à poser, un mur gris et un sol en carrelage de terre cuite.

This master bath was expanded and transformed into a light, spa-like sanctuary for its owners. Vanity, mirror frame and wall cabinets: Studio Dearborn. Faucet and hardware: Waterworks. Drawer pulls: Emtek. Marble: Calcatta gold. Window shades: horizonshades.com. Photography, Adam Kane Macchia.

Photography by Laura Hull.
Exemple d'une grande salle de bain principale chic avec un placard avec porte à panneau encastré, des portes de placard bleues, un mur gris, un sol en carrelage de céramique, un lavabo encastré, un plan de toilette en marbre, un sol multicolore et un plan de toilette blanc.
Exemple d'une grande salle de bain principale chic avec un placard avec porte à panneau encastré, des portes de placard bleues, un mur gris, un sol en carrelage de céramique, un lavabo encastré, un plan de toilette en marbre, un sol multicolore et un plan de toilette blanc.

Cette image montre une salle de bain principale traditionnelle de taille moyenne avec un placard avec porte à panneau encastré, des portes de placard blanches, une baignoire indépendante, un espace douche bain, un carrelage blanc, des dalles de pierre, un mur bleu, un sol en ardoise, un lavabo encastré, un plan de toilette en marbre et une cabine de douche à porte battante.

The placement of bathtub shows smooth curve and simple style. White cabinets, soft lights and beige wall set the mood with serenity and warmth.
Cette image montre une petite salle d'eau traditionnelle avec un placard à porte plane, des portes de placard grises, une baignoire d'angle, un combiné douche/baignoire, un carrelage gris, mosaïque, un mur beige, un sol en carrelage de terre cuite et un plan de toilette en marbre.
Cette image montre une petite salle d'eau traditionnelle avec un placard à porte plane, des portes de placard grises, une baignoire d'angle, un combiné douche/baignoire, un carrelage gris, mosaïque, un mur beige, un sol en carrelage de terre cuite et un plan de toilette en marbre.

This remodel went from a tiny story-and-a-half Cape Cod, to a charming full two-story home. The Master Bathroom has a custom built double vanity with plenty of built-in storage between the sinks and in the recessed medicine cabinet. The walls are done in a Sherwin Williams wallpaper from the Come Home to People's Choice Black & White collection, number 491-2670. The custom vanity is Benjamin Moore in Simply White OC-117, with a Bianco Cararra marble top. Both the shower and floor of this bathroom are tiled in Hampton Carrara marble.
Space Plans, Building Design, Interior & Exterior Finishes by Anchor Builders. Photography by Alyssa Lee Photography.

Daniel Gagnon Photography
Aménagement d'une salle de bain principale classique de taille moyenne avec un plan de toilette en marbre, un combiné douche/baignoire, un carrelage blanc, un mur blanc, un plan vasque, un placard avec porte à panneau encastré, des portes de placard blanches, un carrelage métro et un plan de toilette blanc.
Aménagement d'une salle de bain principale classique de taille moyenne avec un plan de toilette en marbre, un combiné douche/baignoire, un carrelage blanc, un mur blanc, un plan vasque, un placard avec porte à panneau encastré, des portes de placard blanches, un carrelage métro et un plan de toilette blanc.

This Master Ensuite reflects the light, water and earth elements found on this home's substantial lake front site in south Burlington. Wall mounted shower bench seat and a wall mounted Kohler Veil toilet are design details. Luxury feel of marble envelops and calms. The seating overlooks Lake Ontario - great spot for a steam shower.
Stephani Buchman Photography

The Dura Supreme double vanity is painted in a bold but neutral gray. A tall central storage tower in the middle allows for extra storage and allowing the countertops to be free of clutter.

The children's bathroom has playful wallpaper and a custom designed vanity that integrates into the wainscot around the room. Interior Design by Ashley Whitakker.

Idées déco pour une salle de bain principale classique en bois foncé de taille moyenne avec un placard en trompe-l'oeil, une baignoire en alcôve, un combiné douche/baignoire, un carrelage blanc, du carrelage en marbre, un mur gris, un sol en marbre, un lavabo encastré, un plan de toilette en marbre, un sol blanc et un plan de toilette blanc.

BAC Photography
Exemple d'une salle de bain principale chic en bois vieilli de taille moyenne avec un carrelage métro, un placard à porte shaker, une baignoire indépendante, une douche d'angle, un carrelage gris, un mur gris, un sol en carrelage de porcelaine, un lavabo encastré, un plan de toilette en marbre et un sol blanc.
Exemple d'une salle de bain principale chic en bois vieilli de taille moyenne avec un carrelage métro, un placard à porte shaker, une baignoire indépendante, une douche d'angle, un carrelage gris, un mur gris, un sol en carrelage de porcelaine, un lavabo encastré, un plan de toilette en marbre et un sol blanc.
Idées déco de salles de bains et WC classiques avec un plan de toilette en marbre
2

