Idées déco de salles de bains et WC classiques avec un plan de toilette en marbre
Trier par :
Budget
Trier par:Populaires du jour
101 - 120 sur 52 901 photos
1 sur 3
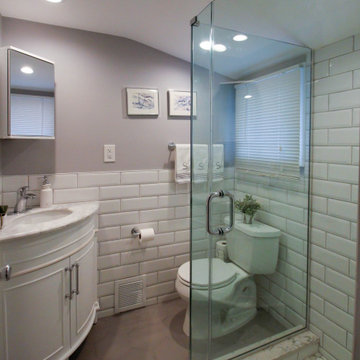
A compact but bright guest bathroom is about 6' x 6' and has enough space for all the amenities.
Inspiration pour une petite salle d'eau traditionnelle avec un placard en trompe-l'oeil, des portes de placard blanches, une douche d'angle, WC séparés, un carrelage blanc, des carreaux de porcelaine, un mur gris, un sol en carrelage de porcelaine, un lavabo encastré, un plan de toilette en marbre, un sol gris, une cabine de douche à porte battante, un plan de toilette blanc, meuble simple vasque et meuble-lavabo encastré.
Inspiration pour une petite salle d'eau traditionnelle avec un placard en trompe-l'oeil, des portes de placard blanches, une douche d'angle, WC séparés, un carrelage blanc, des carreaux de porcelaine, un mur gris, un sol en carrelage de porcelaine, un lavabo encastré, un plan de toilette en marbre, un sol gris, une cabine de douche à porte battante, un plan de toilette blanc, meuble simple vasque et meuble-lavabo encastré.
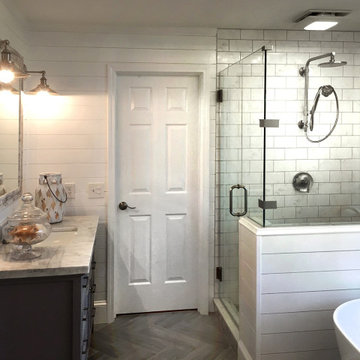
Master bathroom with herringbone pattren faux wood porcelain floor
Idées déco pour une salle de bain principale classique avec une baignoire indépendante, une douche d'angle, un carrelage blanc, des carreaux de céramique, un mur gris, un sol en carrelage de porcelaine, un plan de toilette en marbre, un sol gris et un plan de toilette blanc.
Idées déco pour une salle de bain principale classique avec une baignoire indépendante, une douche d'angle, un carrelage blanc, des carreaux de céramique, un mur gris, un sol en carrelage de porcelaine, un plan de toilette en marbre, un sol gris et un plan de toilette blanc.

What a transformation! Originally, this master bath featured a large deck tub which was tucked in to the corner where the new wet area currently lies. The tub was walled in on practically all sides, and controlled too much of the baths underutilized square footage. By taking the tub out of the deck and relocating it against the far wall, we now could use the space in front of the tub for a large walk-in shower, creating a wet area. In addition, this move allowed us to use the space that had previously housed the small shower as a designated makeup counter.
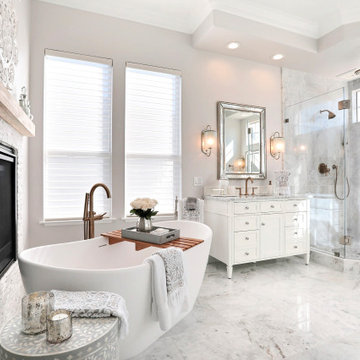
This beautiful white and gray marble floor and shower tile inspired the design for this bright and spa-like master bathroom. Gold sparkling flecks throughout the tile add warmth to an otherwise cool palette. Luxe gold fixtures pick up those gold details. Warmth and soft contrast were added through the butternut wood mantel and matching shelves for the toilet room. Our details are the mosaic side table, towels, mercury glass vases, and marble accessories.
The bath tub was a must! Truly a treat to enjoy a bath by the fire in this romantic space. The corner shower has ample space and luxury. Leaf motif marble tile are used in the shower floor. Patterns and colors are connected throughout the space for a cohesive, warm, and bright space.

Cette photo montre une salle de bain chic en bois brun de taille moyenne pour enfant avec un carrelage blanc, des carreaux de céramique, un sol en carrelage de céramique, un lavabo encastré, un plan de toilette en marbre, une cabine de douche à porte battante, un plan de toilette blanc, un placard à porte shaker, une douche d'angle, un mur beige, un sol blanc, meuble double vasque, meuble-lavabo sur pied et boiseries.

Cette image montre une salle de bain principale traditionnelle avec des portes de placard grises, une douche double, un carrelage gris, des carreaux de céramique, un mur gris, un sol en carrelage de céramique, un lavabo encastré, un plan de toilette en marbre, un sol blanc, une cabine de douche à porte battante, un plan de toilette blanc et un placard à porte affleurante.

Cette photo montre une grande salle de bain principale chic avec un plan de toilette en marbre, un placard à porte shaker, des portes de placard bleues, un mur blanc, un lavabo encastré, un sol gris et un plan de toilette blanc.

This master bath was remodeled to allow for two vanities and a freestanding tub. The original master bath was dark and very outdated and featured mauve tile in the shower and a pink marble countertop. Space was borrowed from an adjoining kid's bathroom and an extra wide hallway to give the master bathroom more space. The client loved the thought of using blue as an accent and the layout of the bathroom created the perfect spot to feature a hand glazed blue accent tile. Carrara marble was used on the vanity walls as well as a chimney wall at the end of the tub and the shower. The result is a picture perfect bathroom to relax and enjoy!
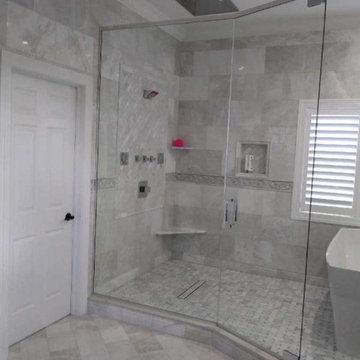
Réalisation d'une grande salle de bain principale tradition avec un placard en trompe-l'oeil, des portes de placard blanches, une baignoire indépendante, un espace douche bain, un carrelage gris, du carrelage en marbre, un mur gris, un sol en marbre, un lavabo encastré, un plan de toilette en marbre, un sol gris, une cabine de douche à porte battante et un plan de toilette gris.

Réalisation d'une grande douche en alcôve principale tradition avec des portes de placard noires, un mur gris, un lavabo encastré, un sol gris, un plan de toilette gris, un sol en marbre, un plan de toilette en marbre, une cabine de douche à porte battante et un placard avec porte à panneau encastré.
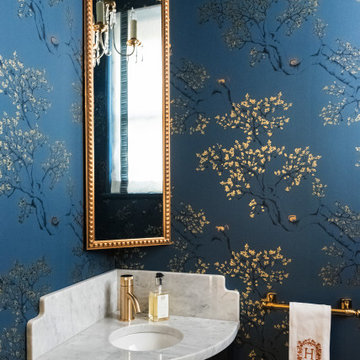
Here you can see the corner vanity, corner-hung mirror, and a bit of the light fixture and custom window shade! Perfectly beautiful efficiency in a small space!
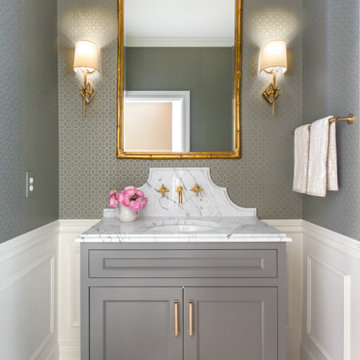
Aménagement d'une petite salle d'eau classique avec un placard à porte plane, des portes de placard grises, WC séparés, un mur gris, un sol en travertin, un lavabo encastré, un plan de toilette en marbre, un sol beige et un plan de toilette multicolore.

This crisp and clean bathroom renovation boost bright white herringbone wall tile with a delicate matte black accent along the chair rail. the floors plan a leading roll with their unique pattern and the vanity adds warmth with its rich blue green color tone and is full of unique storage.
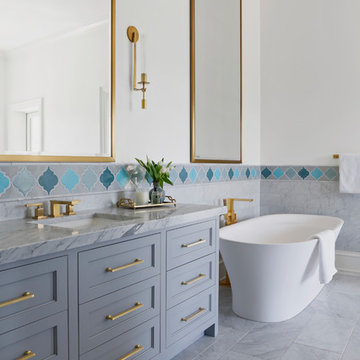
brass hardware, brass tray, carrara marble, colorful moroccan, marble floor, newport brass, tile pattern
Exemple d'une grande salle de bain principale chic avec une baignoire indépendante, un carrelage bleu, du carrelage en marbre, un mur blanc, un sol en marbre, un lavabo encastré, un plan de toilette en marbre, un placard avec porte à panneau encastré, des portes de placard grises, un sol gris et un plan de toilette gris.
Exemple d'une grande salle de bain principale chic avec une baignoire indépendante, un carrelage bleu, du carrelage en marbre, un mur blanc, un sol en marbre, un lavabo encastré, un plan de toilette en marbre, un placard avec porte à panneau encastré, des portes de placard grises, un sol gris et un plan de toilette gris.
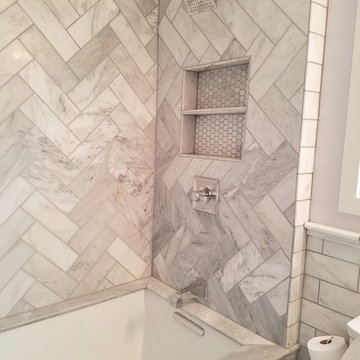
Gorgeous tile shower with herringbone pattern walls, and hexagon niche spaces. Also includes marble wainscoting and a beautiful marble floor.
Inspiration pour une petite salle de bain principale traditionnelle avec un placard en trompe-l'oeil, des portes de placard blanches, un plan de toilette en marbre et un plan de toilette blanc.
Inspiration pour une petite salle de bain principale traditionnelle avec un placard en trompe-l'oeil, des portes de placard blanches, un plan de toilette en marbre et un plan de toilette blanc.
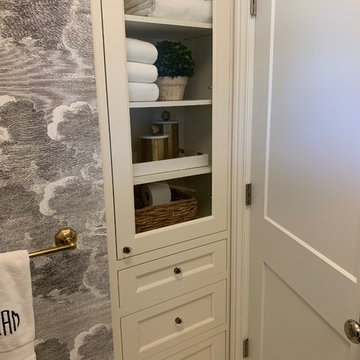
A powder bathroom packed with design and attention to detail. The Restoration Hardware sink and vanity are Restoration Hardware. The white penny tile texture plays perfectly with the Cole & Sons Nuvolette wallpaper. The brass Circa lighting fixtures pop against the black, white & gray backdrop.

Sea glass colored tile, cool marbles, and brushed nickel create a classic and enduring design in this upscale remodel. The walk-in shower is outfitted with the Artifacts collection in brushed nickel by Kohler.
Photography by Erin Little.
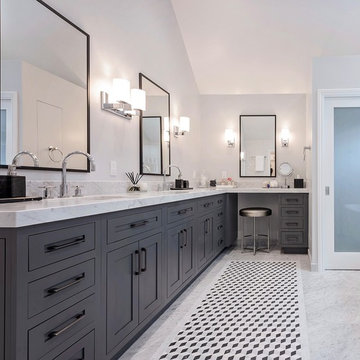
Alexandr Kotsoban Photography
Inspiration pour une salle de bain principale traditionnelle avec un placard à porte shaker, des portes de placard grises, un mur blanc, un lavabo encastré, un plan de toilette blanc, un carrelage gris, un plan de toilette en marbre et du carrelage bicolore.
Inspiration pour une salle de bain principale traditionnelle avec un placard à porte shaker, des portes de placard grises, un mur blanc, un lavabo encastré, un plan de toilette blanc, un carrelage gris, un plan de toilette en marbre et du carrelage bicolore.
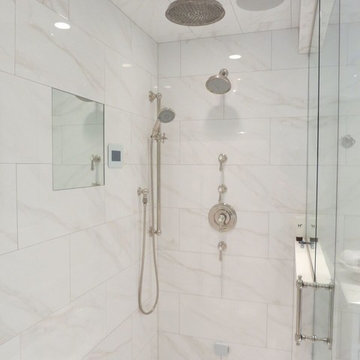
Idée de décoration pour une grande salle de bain principale tradition avec un placard en trompe-l'oeil, des portes de placard blanches, une baignoire en alcôve, une douche d'angle, WC séparés, un mur blanc, un sol en marbre, un lavabo encastré, un plan de toilette en marbre, un sol blanc, une cabine de douche à porte battante et un plan de toilette blanc.
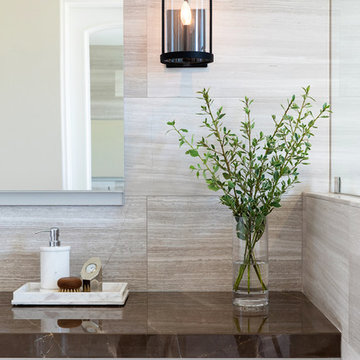
Photography: Jenny Siegwart
Exemple d'une salle de bain principale chic de taille moyenne avec un placard à porte affleurante, des portes de placard blanches, une baignoire d'angle, une douche d'angle, un bidet, un carrelage blanc, du carrelage en marbre, un mur blanc, un sol en marbre, un lavabo encastré, un plan de toilette en marbre, un sol blanc, une cabine de douche à porte battante et un plan de toilette marron.
Exemple d'une salle de bain principale chic de taille moyenne avec un placard à porte affleurante, des portes de placard blanches, une baignoire d'angle, une douche d'angle, un bidet, un carrelage blanc, du carrelage en marbre, un mur blanc, un sol en marbre, un lavabo encastré, un plan de toilette en marbre, un sol blanc, une cabine de douche à porte battante et un plan de toilette marron.
Idées déco de salles de bains et WC classiques avec un plan de toilette en marbre
6

