Idées déco de salles de bains et WC classiques avec un sol en ardoise
Trier par :
Budget
Trier par:Populaires du jour
41 - 60 sur 2 526 photos
1 sur 3
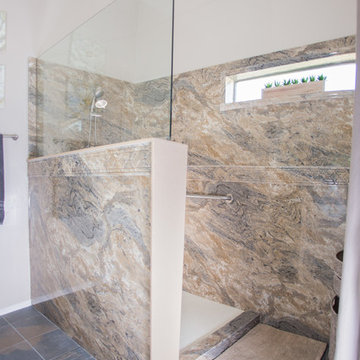
Inspiration pour une salle d'eau traditionnelle de taille moyenne avec un placard avec porte à panneau surélevé, des portes de placard blanches, une douche ouverte, WC à poser, un carrelage beige, un carrelage marron, un carrelage gris, des dalles de pierre, un mur violet, un sol en ardoise, un lavabo encastré et un plan de toilette en surface solide.
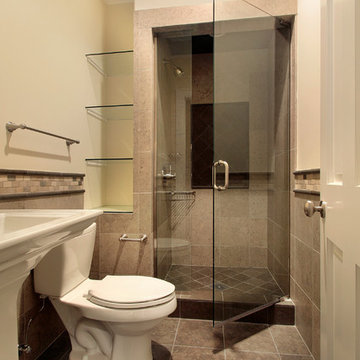
Cette image montre une salle d'eau traditionnelle de taille moyenne avec WC séparés, un espace douche bain, un mur beige, un sol en ardoise et un lavabo de ferme.
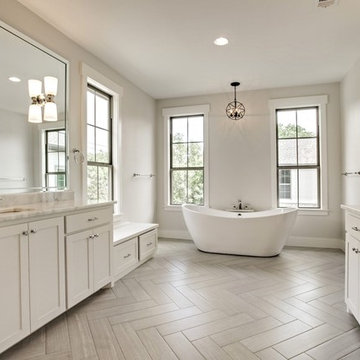
Coronado House by M-Gray Architecture. M-Gray is a Dallas-based architecture firm. Focusing on residential, this husband-wife duo strives to achieve a contemporary, yet lived-in style.
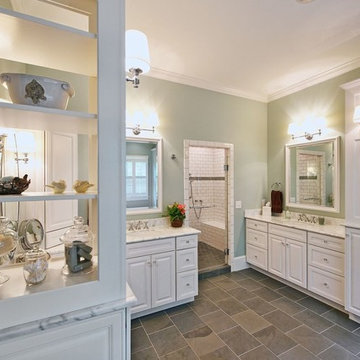
Aménagement d'une salle de bain principale classique de taille moyenne avec un placard avec porte à panneau encastré, des portes de placard blanches, une baignoire indépendante, un espace douche bain, un carrelage blanc, des dalles de pierre, un mur bleu, un sol en ardoise, un lavabo encastré, un plan de toilette en marbre et une cabine de douche à porte battante.
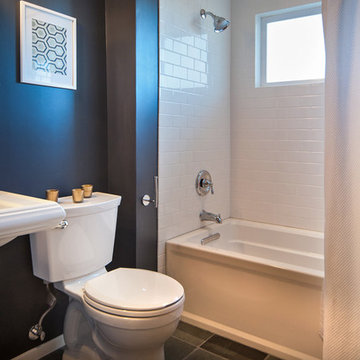
Stuart Little
Inspiration pour une salle de bain traditionnelle avec une baignoire posée, un combiné douche/baignoire, un carrelage blanc, un carrelage métro, un mur bleu et un sol en ardoise.
Inspiration pour une salle de bain traditionnelle avec une baignoire posée, un combiné douche/baignoire, un carrelage blanc, un carrelage métro, un mur bleu et un sol en ardoise.

Modern master bathroom remodel featuring custom finishes throughout. A simple yet rich palette, brass and black fixtures, and warm wood tones make this a luxurious suite.

Lisa Carroll
Réalisation d'une petite salle de bain principale tradition avec un placard à porte affleurante, des portes de placard blanches, un carrelage gris, un carrelage de pierre, un mur beige, un sol en ardoise, un lavabo encastré, un plan de toilette en marbre et un bain bouillonnant.
Réalisation d'une petite salle de bain principale tradition avec un placard à porte affleurante, des portes de placard blanches, un carrelage gris, un carrelage de pierre, un mur beige, un sol en ardoise, un lavabo encastré, un plan de toilette en marbre et un bain bouillonnant.
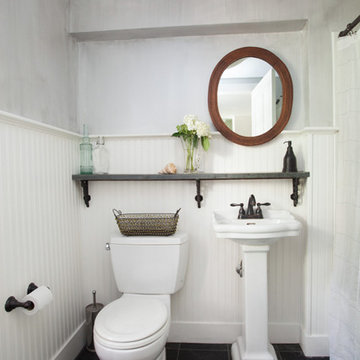
I had the slate shelf custom made from pieces of a fireplace mantel that was original to the house. Notice the cutout in the trim for the circular mirror. The floor is slate tile. Metallic silver paint treatment on the walls. Photo by Julia Gillard

Idées déco pour une grande salle de bain principale classique avec un placard avec porte à panneau surélevé, des portes de placard blanches, une douche ouverte, un carrelage gris, un mur blanc, un sol en ardoise, un lavabo intégré, un plan de toilette en béton, un sol gris, aucune cabine et un plan de toilette gris.
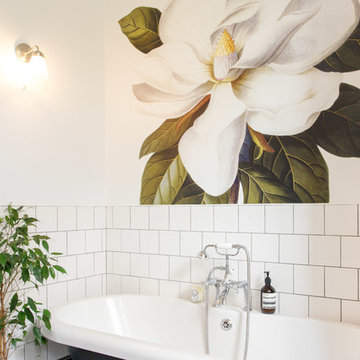
alessio@inspiredoctopus.co.uk
Cette image montre une salle de bain traditionnelle en bois brun de taille moyenne pour enfant avec une baignoire sur pieds, un carrelage blanc, des carreaux de céramique, un sol en ardoise et un sol noir.
Cette image montre une salle de bain traditionnelle en bois brun de taille moyenne pour enfant avec une baignoire sur pieds, un carrelage blanc, des carreaux de céramique, un sol en ardoise et un sol noir.
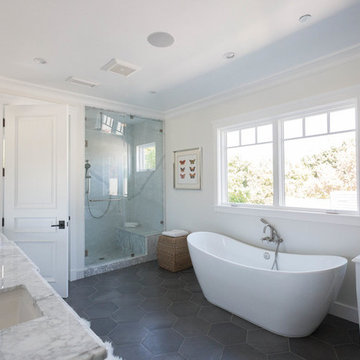
Aménagement d'une grande salle de bain principale classique avec un placard à porte shaker, des portes de placard blanches, une baignoire indépendante, un espace douche bain, un mur blanc, un sol en ardoise, un lavabo encastré, un plan de toilette en marbre, un carrelage gris, un carrelage jaune et des dalles de pierre.
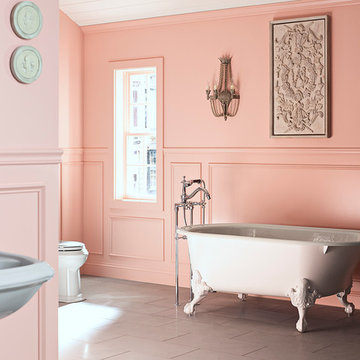
Embodying pure elegance, this bathroom’s color palette includes charming pink walls, a limestone floor and fixtures in soft grey. Bright pink hue complements of Benjamin Moore's Fruit Shake 2088-60 on the walls.
Kohler Co.
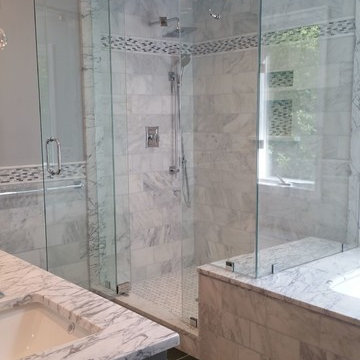
Aménagement d'une douche en alcôve principale classique de taille moyenne avec un carrelage gris, un carrelage blanc, du carrelage en marbre, des portes de placard grises, une baignoire encastrée, un lavabo encastré, un plan de toilette en marbre, un sol en ardoise et un mur gris.
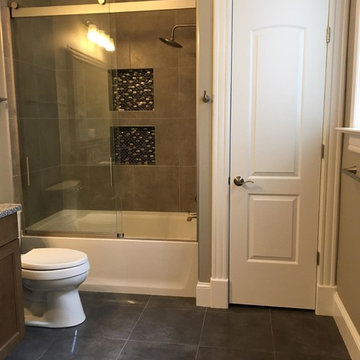
Exemple d'une salle de bain chic en bois brun de taille moyenne avec un placard à porte plane, une baignoire en alcôve, un combiné douche/baignoire, WC séparés, un carrelage beige, un carrelage gris, un carrelage de pierre, un mur gris, un sol en ardoise, un lavabo encastré et un plan de toilette en granite.

The Tranquility Residence is a mid-century modern home perched amongst the trees in the hills of Suffern, New York. After the homeowners purchased the home in the Spring of 2021, they engaged TEROTTI to reimagine the primary and tertiary bathrooms. The peaceful and subtle material textures of the primary bathroom are rich with depth and balance, providing a calming and tranquil space for daily routines. The terra cotta floor tile in the tertiary bathroom is a nod to the history of the home while the shower walls provide a refined yet playful texture to the room.

Black fittings in a modern bathroom
Inspiration pour une petite salle d'eau traditionnelle avec un placard à porte shaker, des portes de placard blanches, une douche à l'italienne, WC à poser, un carrelage bleu, des carreaux de céramique, un mur bleu, un sol en ardoise, un lavabo posé, un plan de toilette en carrelage, un sol noir, aucune cabine, un plan de toilette blanc, meuble simple vasque, meuble-lavabo suspendu, différents designs de plafond et différents habillages de murs.
Inspiration pour une petite salle d'eau traditionnelle avec un placard à porte shaker, des portes de placard blanches, une douche à l'italienne, WC à poser, un carrelage bleu, des carreaux de céramique, un mur bleu, un sol en ardoise, un lavabo posé, un plan de toilette en carrelage, un sol noir, aucune cabine, un plan de toilette blanc, meuble simple vasque, meuble-lavabo suspendu, différents designs de plafond et différents habillages de murs.
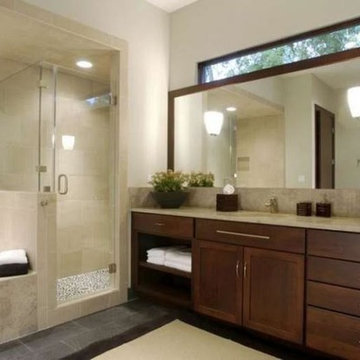
Aménagement d'une grande douche en alcôve principale classique en bois foncé avec un placard à porte shaker, une baignoire posée, un carrelage beige, des carreaux de céramique, un mur blanc, un lavabo encastré, un plan de toilette en granite, un sol en ardoise, un sol gris et une cabine de douche à porte battante.
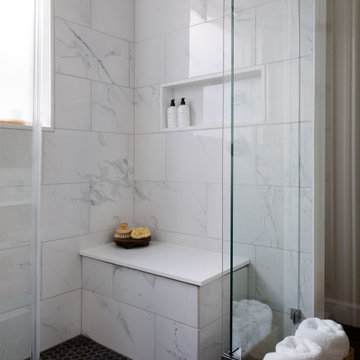
This relaxing space was originally a bathtub and shower combination that we then redesigned to create a large glass shower area with a shower bench and shower niche.
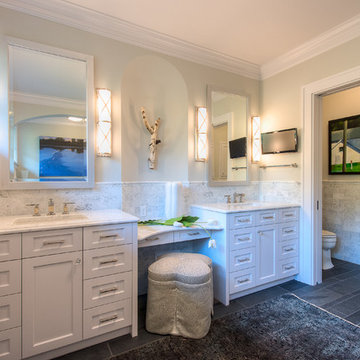
MA Peterson
www.mapeterson.com
We reconfigured this bathroom and the closet leading to it to create more space, by combining two baths into one. The windows were existing and to prevent exterior work, we creatively worked around them. Our design allowed them to stay in place where they were originally, but afforded great light into the reconfigured bathroom space.
Masculine slate stone floors, classic ceramic wainscot and marble counter-tops surround a spacious his and her vanity, with sconces to illuminate each. The formal white cabinetry provided the perfect contrast to the plank-like rustic slate floor.
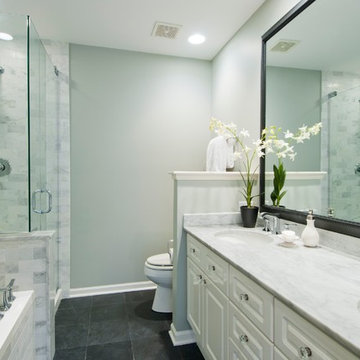
Elizabeth Taich Design is a Chicago-based full-service interior architecture and design firm that specializes in sophisticated yet livable environments.
Idées déco de salles de bains et WC classiques avec un sol en ardoise
3

