Idées déco de salles de bains et WC classiques avec un sol en ardoise
Trier par :
Budget
Trier par:Populaires du jour
81 - 100 sur 2 526 photos
1 sur 3
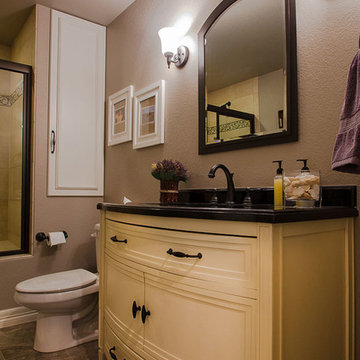
The furniture vanity with complimentary mirror dresses up the bath
Inspiration pour une douche en alcôve traditionnelle de taille moyenne avec un placard en trompe-l'oeil, des portes de placard jaunes, WC séparés, un mur marron, un sol en ardoise, un lavabo encastré et un plan de toilette en granite.
Inspiration pour une douche en alcôve traditionnelle de taille moyenne avec un placard en trompe-l'oeil, des portes de placard jaunes, WC séparés, un mur marron, un sol en ardoise, un lavabo encastré et un plan de toilette en granite.

The Tranquility Residence is a mid-century modern home perched amongst the trees in the hills of Suffern, New York. After the homeowners purchased the home in the Spring of 2021, they engaged TEROTTI to reimagine the primary and tertiary bathrooms. The peaceful and subtle material textures of the primary bathroom are rich with depth and balance, providing a calming and tranquil space for daily routines. The terra cotta floor tile in the tertiary bathroom is a nod to the history of the home while the shower walls provide a refined yet playful texture to the room.
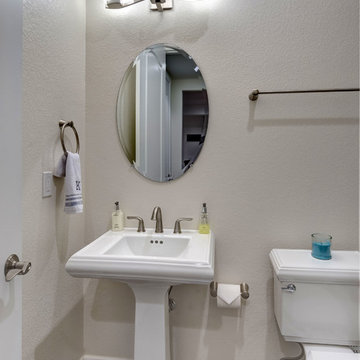
©Finished Basement Company
Cette photo montre un WC et toilettes chic de taille moyenne avec WC séparés, un mur beige, un sol en ardoise, un lavabo de ferme et un sol gris.
Cette photo montre un WC et toilettes chic de taille moyenne avec WC séparés, un mur beige, un sol en ardoise, un lavabo de ferme et un sol gris.
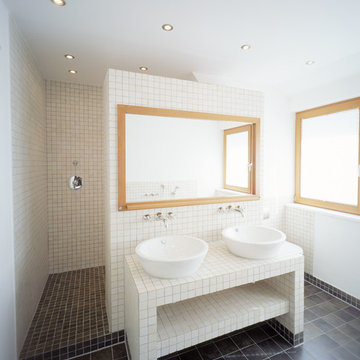
Idées déco pour une grande salle de bain classique avec un placard sans porte, une douche ouverte, un carrelage beige, un mur blanc, un sol en ardoise, une vasque, un plan de toilette en carrelage et aucune cabine.
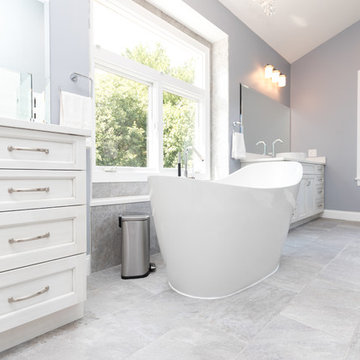
Aménagement d'une grande douche en alcôve principale classique avec un placard à porte shaker, des portes de placard blanches, une baignoire indépendante, WC séparés, un carrelage blanc, des carreaux de porcelaine, un mur gris, un sol en ardoise, une vasque et un plan de toilette en quartz modifié.

A run down traditional 1960's home in the heart of the san Fernando valley area is a common site for home buyers in the area. so, what can you do with it you ask? A LOT! is our answer. Most first-time home buyers are on a budget when they need to remodel and we know how to maximize it. The entire exterior of the house was redone with #stucco over layer, some nice bright color for the front door to pop out and a modern garage door is a good add. the back yard gained a huge 400sq. outdoor living space with Composite Decking from Cali Bamboo and a fantastic insulated patio made from aluminum. The pool was redone with dark color pebble-tech for better temperature capture and the 0 maintenance of the material.
Inside we used water resistance wide planks European oak look-a-like laminated flooring. the floor is continues throughout the entire home (except the bathrooms of course ? ).
A gray/white and a touch of earth tones for the wall colors to bring some brightness to the house.
The center focal point of the house is the transitional farmhouse kitchen with real reclaimed wood floating shelves and custom-made island vegetables/fruits baskets on a full extension hardware.
take a look at the clean and unique countertop cloudburst-concrete by caesarstone it has a "raw" finish texture.
The master bathroom is made entirely from natural slate stone in different sizes, wall mounted modern vanity and a fantastic shower system by Signature Hardware.
Guest bathroom was lightly remodeled as well with a new 66"x36" Mariposa tub by Kohler with a single piece quartz slab installed above it.
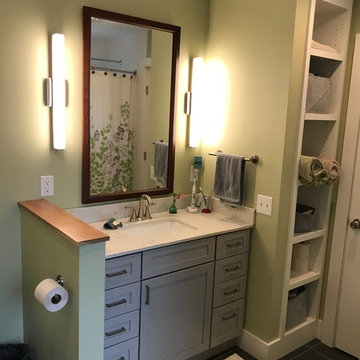
Aménagement d'une salle de bain principale classique de taille moyenne avec un placard à porte shaker, des portes de placard grises, une baignoire posée, un combiné douche/baignoire, WC séparés, un mur vert, un sol en ardoise, un lavabo encastré, un plan de toilette en marbre, un sol noir, une cabine de douche avec un rideau et un plan de toilette blanc.
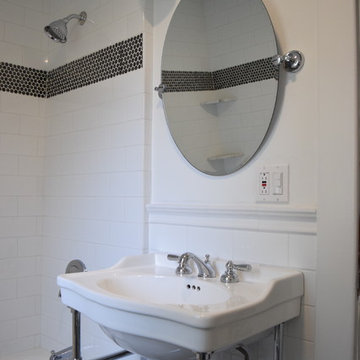
Idées déco pour une salle d'eau classique de taille moyenne avec un carrelage noir et blanc, une baignoire en alcôve, un combiné douche/baignoire, un carrelage métro, un lavabo de ferme, aucune cabine, WC à poser, un mur blanc, un sol en ardoise et un sol gris.
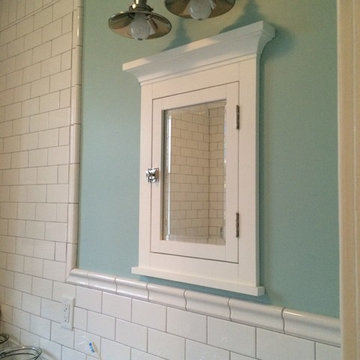
Liz Healy
Cette photo montre une petite salle de bain chic avec une baignoire en alcôve, un combiné douche/baignoire, WC séparés, un carrelage blanc, des carreaux de céramique, un mur vert, un sol en ardoise et un plan vasque.
Cette photo montre une petite salle de bain chic avec une baignoire en alcôve, un combiné douche/baignoire, WC séparés, un carrelage blanc, des carreaux de céramique, un mur vert, un sol en ardoise et un plan vasque.
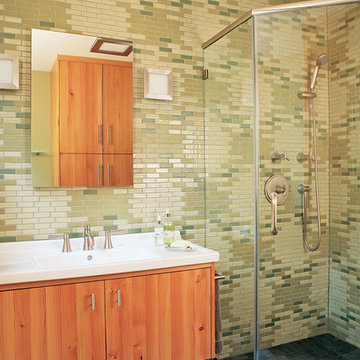
Photo by Sunset Books
Cette image montre une salle d'eau traditionnelle en bois brun de taille moyenne avec un placard à porte plane, une douche d'angle, WC séparés, un carrelage beige, un carrelage vert, des carreaux en allumettes, un mur vert, un sol en ardoise, un lavabo posé et un plan de toilette en carrelage.
Cette image montre une salle d'eau traditionnelle en bois brun de taille moyenne avec un placard à porte plane, une douche d'angle, WC séparés, un carrelage beige, un carrelage vert, des carreaux en allumettes, un mur vert, un sol en ardoise, un lavabo posé et un plan de toilette en carrelage.
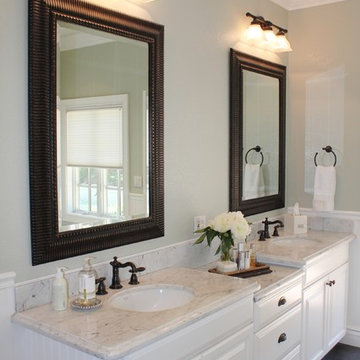
Gene Montemore
Aménagement d'une douche en alcôve principale classique de taille moyenne avec un lavabo encastré, un placard avec porte à panneau surélevé, des portes de placard blanches, un plan de toilette en marbre, une baignoire posée, WC séparés, un carrelage gris, un mur vert et un sol en ardoise.
Aménagement d'une douche en alcôve principale classique de taille moyenne avec un lavabo encastré, un placard avec porte à panneau surélevé, des portes de placard blanches, un plan de toilette en marbre, une baignoire posée, WC séparés, un carrelage gris, un mur vert et un sol en ardoise.
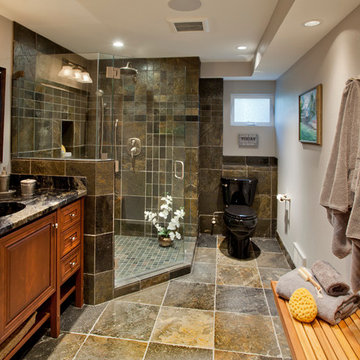
Basement bath off the familyroom
Aménagement d'une petite salle d'eau classique en bois clair avec un lavabo encastré, un placard à porte plane, un plan de toilette en granite, une douche d'angle, WC séparés, un carrelage multicolore, un carrelage de pierre, un mur gris et un sol en ardoise.
Aménagement d'une petite salle d'eau classique en bois clair avec un lavabo encastré, un placard à porte plane, un plan de toilette en granite, une douche d'angle, WC séparés, un carrelage multicolore, un carrelage de pierre, un mur gris et un sol en ardoise.
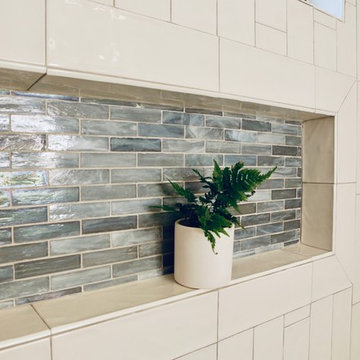
Transitional guest bathroom with white subway tile and hand poured glass mosaic tile.
Cette image montre une petite salle de bain traditionnelle avec un placard à porte shaker, des portes de placard grises, WC à poser, un carrelage blanc, des carreaux de céramique, un mur blanc, un sol en ardoise, un lavabo encastré, un plan de toilette en quartz modifié, un sol multicolore, aucune cabine et un plan de toilette beige.
Cette image montre une petite salle de bain traditionnelle avec un placard à porte shaker, des portes de placard grises, WC à poser, un carrelage blanc, des carreaux de céramique, un mur blanc, un sol en ardoise, un lavabo encastré, un plan de toilette en quartz modifié, un sol multicolore, aucune cabine et un plan de toilette beige.
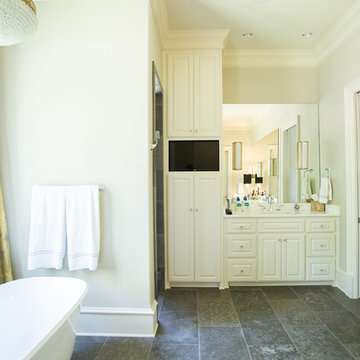
Callynth Photography
Exemple d'une petite salle de bain principale chic avec un placard avec porte à panneau surélevé, des portes de placard blanches, une baignoire sur pieds, une douche d'angle, un carrelage gris, un carrelage de pierre, un mur blanc et un sol en ardoise.
Exemple d'une petite salle de bain principale chic avec un placard avec porte à panneau surélevé, des portes de placard blanches, une baignoire sur pieds, une douche d'angle, un carrelage gris, un carrelage de pierre, un mur blanc et un sol en ardoise.
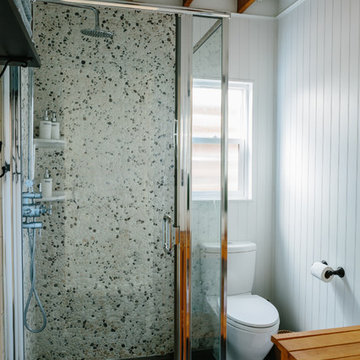
Kimberley Hasselbrink
Réalisation d'une petite salle de bain tradition en bois brun avec un placard sans porte, une douche d'angle, WC à poser, un carrelage multicolore, un carrelage de pierre, un mur blanc, un sol en ardoise, un lavabo de ferme, un plan de toilette en bois, un sol noir et une cabine de douche à porte battante.
Réalisation d'une petite salle de bain tradition en bois brun avec un placard sans porte, une douche d'angle, WC à poser, un carrelage multicolore, un carrelage de pierre, un mur blanc, un sol en ardoise, un lavabo de ferme, un plan de toilette en bois, un sol noir et une cabine de douche à porte battante.
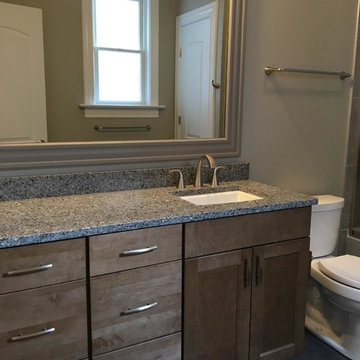
Exemple d'une salle de bain chic en bois brun de taille moyenne pour enfant avec un placard à porte shaker, une baignoire en alcôve, un combiné douche/baignoire, WC séparés, un carrelage beige, un carrelage gris, un carrelage de pierre, un mur gris, un sol en ardoise, un lavabo encastré et un plan de toilette en granite.

Photographer: William J. Hebert
• The best of both traditional and transitional design meet in this residence distinguished by its rustic yet luxurious feel. Carefully positioned on a site blessed with spacious surrounding acreage, the home was carefully positioned on a tree-filled hilltop and tailored to fit the natural contours of the land. The house sits on the crest of the peak, which allows it to spotlight and enjoy the best vistas of the valley and pond below. Inside, the home’s welcoming style continues, featuring a Midwestern take on perennially popular Western style and rooms that were also situated to take full advantage of the site. From the central foyer that leads into a large living room with a fireplace, the home manages to have an open and functional floor plan while still feeling warm and intimate enough for smaller gatherings and family living. The extensive use of wood and timbering throughout brings that sense of the outdoors inside, with an open floor plan, including a kitchen that spans the length of the house and an overall level of craftsmanship and details uncommon in today’s architecture. •
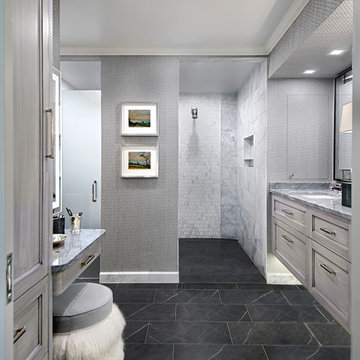
Master bathroom in Wilmette IL has curb-less, open shower, gray slate floor and floating vanity. Built-in Make-up vanity is next to linen closet.
Photographer - Norman Sizemore
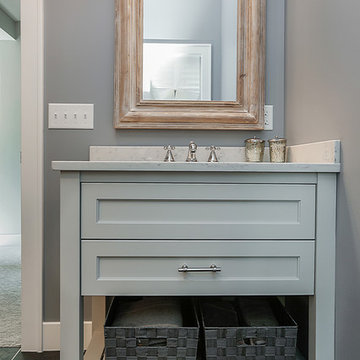
Karen Loffing
Exemple d'une salle de bain chic avec un placard avec porte à panneau encastré, des portes de placard grises, une douche d'angle, WC à poser, un carrelage gris, un mur gris, un sol en ardoise, un lavabo posé et un plan de toilette en marbre.
Exemple d'une salle de bain chic avec un placard avec porte à panneau encastré, des portes de placard grises, une douche d'angle, WC à poser, un carrelage gris, un mur gris, un sol en ardoise, un lavabo posé et un plan de toilette en marbre.
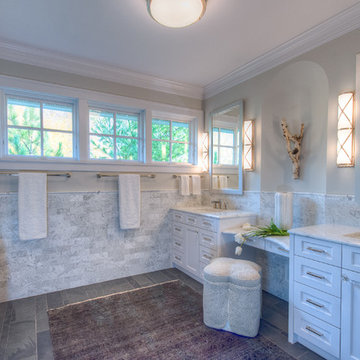
Trademark Wood Products
www.trademarkwood.com
Exemple d'une grande salle de bain principale chic avec un lavabo encastré, un placard avec porte à panneau encastré, des portes de placard blanches, un plan de toilette en granite, une baignoire encastrée, une douche ouverte, WC séparés, un carrelage gris, un carrelage métro, un mur gris et un sol en ardoise.
Exemple d'une grande salle de bain principale chic avec un lavabo encastré, un placard avec porte à panneau encastré, des portes de placard blanches, un plan de toilette en granite, une baignoire encastrée, une douche ouverte, WC séparés, un carrelage gris, un carrelage métro, un mur gris et un sol en ardoise.
Idées déco de salles de bains et WC classiques avec un sol en ardoise
5

