Idées déco de salles de bains et WC classiques avec un sol vert
Trier par :
Budget
Trier par:Populaires du jour
21 - 40 sur 571 photos
1 sur 3
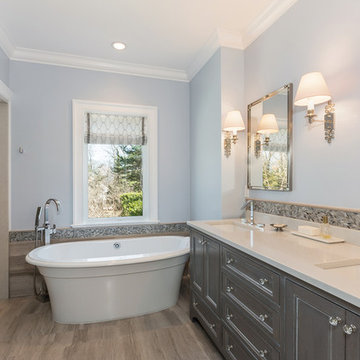
Cette photo montre une douche en alcôve principale chic de taille moyenne avec un placard à porte shaker, des portes de placard grises, une baignoire indépendante, WC séparés, un carrelage multicolore, un carrelage de pierre, un mur bleu, un sol en bois brun, un lavabo encastré, un plan de toilette en marbre, un sol vert et aucune cabine.

The Summit Project consisted of architectural and interior design services to remodel a house. A design challenge for this project was the remodel and reconfiguration of the second floor to include a primary bathroom and bedroom, a large primary walk-in closet, a guest bathroom, two separate offices, a guest bedroom, and adding a dedicated laundry room. An architectural study was made to retrofit the powder room on the first floor. The space layout was carefully thought out to accommodate these rooms and give a better flow to the second level, creating an oasis for the homeowners.
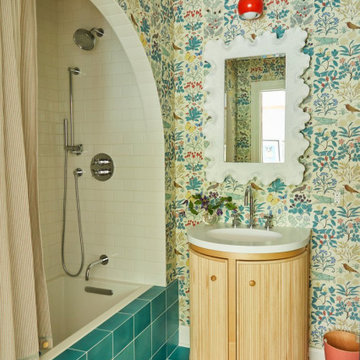
Idée de décoration pour une salle d'eau tradition en bois brun avec une baignoire posée, un combiné douche/baignoire, un lavabo encastré, un plan de toilette en quartz modifié, un sol vert, une cabine de douche avec un rideau, un plan de toilette blanc, meuble simple vasque et meuble-lavabo encastré.
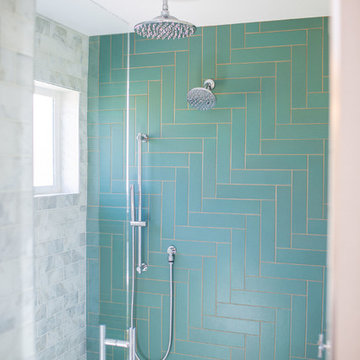
This gorgeous master bathroom scales up with Fireclay's 3x12 blue bathroom tiles in a timeless herringbone pattern, finished in a mesmerizing matte glaze. Sample more handmade blue bathroom tiles at FireclayTile.com.
TILE SHOWN
3x12 Tiles in Tidewater
DESIGN
TVL Creative
PHOTOS
Rinse Studios

Gorgeous Family bathroom - the walls are laid in a herringbone pattern and are Architecture tiles from Fired Earth. The flooring is a Nesiha island Parquet from Harvey Maria - very practical and warm underfoot for a children's bathroom. the walls were painted Dix Blue from Farrow and Ball - fittings Duravit and Crosswater Totti with storage in the wall mounted mirror cupboard
Alexis Hamilton

Finding a home is not easy in a seller’s market, but when my clients discovered one—even though it needed a bit of work—in a beautiful area of the Santa Cruz Mountains, they decided to jump in. Surrounded by old-growth redwood trees and a sense of old-time history, the house’s location informed the design brief for their desired remodel work. Yet I needed to balance this with my client’s preference for clean-lined, modern style.
Suffering from a previous remodel, the galley-like bathroom in the master suite was long and dank. My clients were willing to completely redesign the layout of the suite, so the bathroom became the walk-in closet. We borrowed space from the bedroom to create a new, larger master bathroom which now includes a separate tub and shower.
The look of the room nods to nature with organic elements like a pebbled shower floor and vertical accent tiles of honed green slate. A custom vanity of blue weathered wood and a ceiling that recalls the look of pressed tin evoke a time long ago when people settled this mountain region. At the same time, the hardware in the room looks to the future with sleek, modular shapes in a chic matte black finish. Harmonious, serene, with personality: just what my clients wanted.
Photo: Bernardo Grijalva
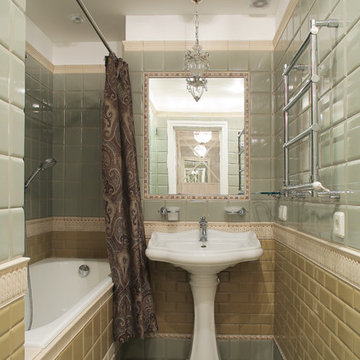
Автор проекта: архитектор Оксана Олейник
Фото:Надежда Серебрякова
Cette image montre une salle de bain principale traditionnelle avec une baignoire en alcôve, un combiné douche/baignoire, un carrelage jaune, un carrelage vert, mosaïque, un lavabo de ferme, un sol vert et une cabine de douche avec un rideau.
Cette image montre une salle de bain principale traditionnelle avec une baignoire en alcôve, un combiné douche/baignoire, un carrelage jaune, un carrelage vert, mosaïque, un lavabo de ferme, un sol vert et une cabine de douche avec un rideau.
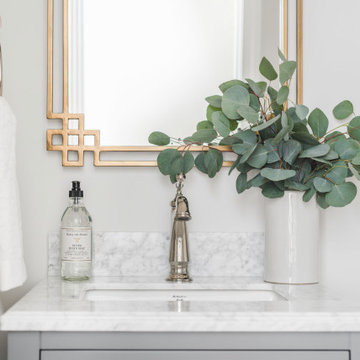
Photo Credit: Tiffany Ringwald
GC: Ekren Construction
Cette image montre une grande salle de bain traditionnelle pour enfant avec un placard à porte shaker, des portes de placard grises, une baignoire posée, un combiné douche/baignoire, WC séparés, un carrelage blanc, des carreaux de porcelaine, un mur gris, un sol en carrelage de porcelaine, un lavabo encastré, un plan de toilette en marbre, un sol vert, une cabine de douche avec un rideau et un plan de toilette gris.
Cette image montre une grande salle de bain traditionnelle pour enfant avec un placard à porte shaker, des portes de placard grises, une baignoire posée, un combiné douche/baignoire, WC séparés, un carrelage blanc, des carreaux de porcelaine, un mur gris, un sol en carrelage de porcelaine, un lavabo encastré, un plan de toilette en marbre, un sol vert, une cabine de douche avec un rideau et un plan de toilette gris.
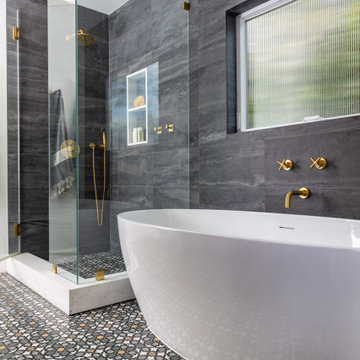
Close up of the freestanding tub, black stone wall tile and patterned tile floors. The brass faucets pop against the black tile and compliment the floor tile as well.
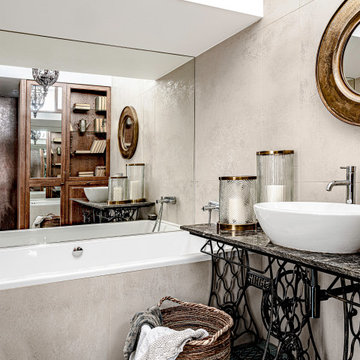
Артистичный интерьер квартиры в Перми с элементами Бохо. Хозяйка - любитель Пермских "Дягилевских Сезонов», принимала активное участие в создании проекта. В работе над интерьером старались максимально использовать местные предметы, живопись местных художников, местную винтажную мебель, декор и даже изразцы местного производства. Самый интересный элемент - гостиная с двухуровневым пространством внизу которого гардеробная, наверху кабинет - библиотека и зона отдыха, а также нестандартно спроектированное пространство ванной комнаты
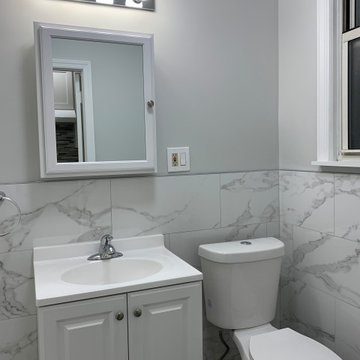
Simple and modest.
Walls: Benjamin Moore Aura -Stonington Gray
Cette photo montre une petite douche en alcôve principale chic avec un placard avec porte à panneau encastré, des portes de placard blanches, une baignoire en alcôve, WC séparés, un carrelage noir et blanc, des carreaux de porcelaine, un mur gris, un sol en carrelage de porcelaine, un plan de toilette en quartz modifié, un sol vert, une cabine de douche avec un rideau et un plan de toilette blanc.
Cette photo montre une petite douche en alcôve principale chic avec un placard avec porte à panneau encastré, des portes de placard blanches, une baignoire en alcôve, WC séparés, un carrelage noir et blanc, des carreaux de porcelaine, un mur gris, un sol en carrelage de porcelaine, un plan de toilette en quartz modifié, un sol vert, une cabine de douche avec un rideau et un plan de toilette blanc.

Custom made Nero St. Gabriel floating sink.
Idées déco pour un WC et toilettes classique de taille moyenne avec un mur vert, un sol en carrelage de céramique, un lavabo intégré, un plan de toilette en marbre, un sol vert, un plan de toilette noir, meuble-lavabo suspendu et boiseries.
Idées déco pour un WC et toilettes classique de taille moyenne avec un mur vert, un sol en carrelage de céramique, un lavabo intégré, un plan de toilette en marbre, un sol vert, un plan de toilette noir, meuble-lavabo suspendu et boiseries.
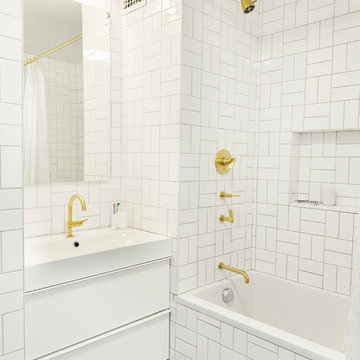
alyssa kirsten
Réalisation d'une petite salle de bain tradition pour enfant avec un placard à porte plane, des portes de placard blanches, une baignoire posée, WC à poser, un carrelage blanc, des carreaux de céramique, un mur gris, un sol en carrelage de céramique, un lavabo intégré, un plan de toilette en surface solide, un sol vert et une cabine de douche à porte battante.
Réalisation d'une petite salle de bain tradition pour enfant avec un placard à porte plane, des portes de placard blanches, une baignoire posée, WC à poser, un carrelage blanc, des carreaux de céramique, un mur gris, un sol en carrelage de céramique, un lavabo intégré, un plan de toilette en surface solide, un sol vert et une cabine de douche à porte battante.
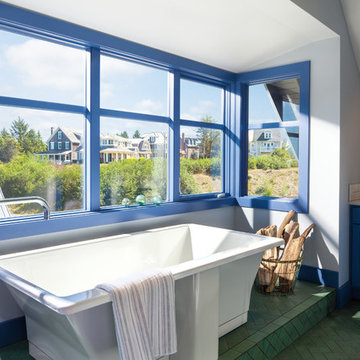
Aménagement d'une salle de bain classique avec un placard à porte shaker, des portes de placard bleues, une baignoire indépendante, un carrelage blanc, un carrelage métro, un mur gris, un lavabo posé, un plan de toilette en carrelage, un sol vert et un plan de toilette blanc.
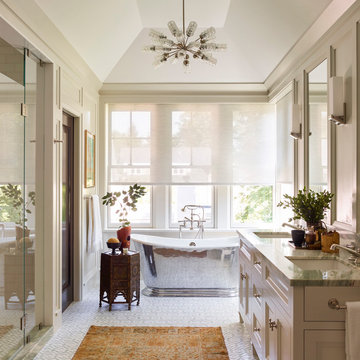
TEAM
Architect: LDa Architecture & Interiors
Interior Design: Nina Farmer Interiors
Builder: Wellen Construction
Landscape Architect: Matthew Cunningham Landscape Design
Photographer: Eric Piasecki Photography
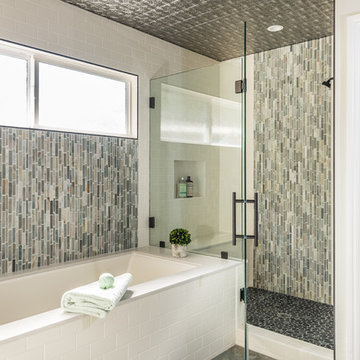
Finding a home is not easy in a seller’s market, but when my clients discovered one—even though it needed a bit of work—in a beautiful area of the Santa Cruz Mountains, they decided to jump in. Surrounded by old-growth redwood trees and a sense of old-time history, the house’s location informed the design brief for their desired remodel work. Yet I needed to balance this with my client’s preference for clean-lined, modern style.
Suffering from a previous remodel, the galley-like bathroom in the master suite was long and dank. My clients were willing to completely redesign the layout of the suite, so the bathroom became the walk-in closet. We borrowed space from the bedroom to create a new, larger master bathroom which now includes a separate tub and shower.
The look of the room nods to nature with organic elements like a pebbled shower floor and vertical accent tiles of honed green slate. A custom vanity of blue weathered wood and a ceiling that recalls the look of pressed tin evoke a time long ago when people settled this mountain region. At the same time, the hardware in the room looks to the future with sleek, modular shapes in a chic matte black finish. Harmonious, serene, with personality: just what my clients wanted.
Photo: Bernardo Grijalva
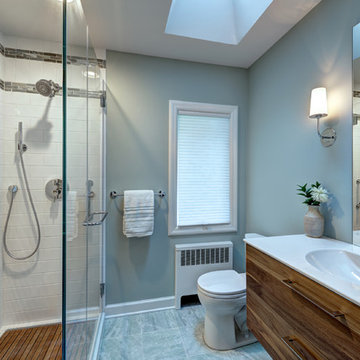
Wing Wong/ Memories TTL
Idée de décoration pour une petite salle de bain principale tradition en bois brun avec un placard à porte plane, un carrelage blanc, des carreaux de céramique, un plan de toilette en verre, WC séparés, un mur vert, un sol en marbre, un lavabo intégré et un sol vert.
Idée de décoration pour une petite salle de bain principale tradition en bois brun avec un placard à porte plane, un carrelage blanc, des carreaux de céramique, un plan de toilette en verre, WC séparés, un mur vert, un sol en marbre, un lavabo intégré et un sol vert.
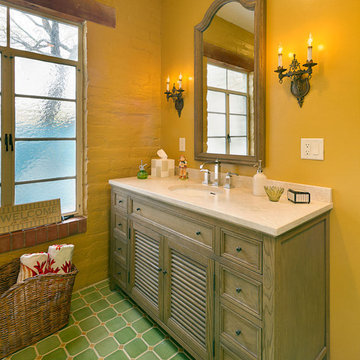
This vanity has feet giving it more of a freestanding furniture look. The grey finish is currently very popular. The weathered look of the cabinets matches the rustic feel of the block exterior wall and exposed lentel. What do you think of the yellow walls and green floor tile. Fun!
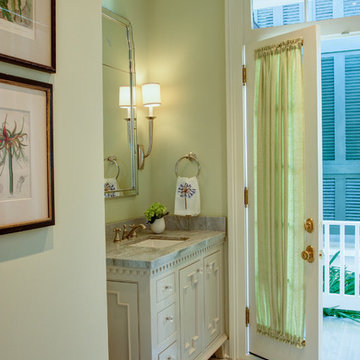
Idée de décoration pour une salle de bain tradition avec un mur vert, un sol en carrelage de terre cuite, un lavabo encastré, un plan de toilette en quartz, un sol vert et un plan de toilette vert.
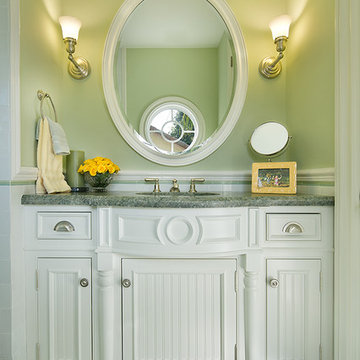
Craig Denis Photography
Cette photo montre une douche en alcôve chic de taille moyenne avec un lavabo encastré, un placard en trompe-l'oeil, des portes de placard blanches, un plan de toilette en marbre, WC séparés, un carrelage vert, un mur vert, un sol en marbre, un plan de toilette vert, des carreaux de céramique et un sol vert.
Cette photo montre une douche en alcôve chic de taille moyenne avec un lavabo encastré, un placard en trompe-l'oeil, des portes de placard blanches, un plan de toilette en marbre, WC séparés, un carrelage vert, un mur vert, un sol en marbre, un plan de toilette vert, des carreaux de céramique et un sol vert.
Idées déco de salles de bains et WC classiques avec un sol vert
2

