Idées déco de salles de bains et WC contemporains avec des carreaux de porcelaine
Trier par :
Budget
Trier par:Populaires du jour
121 - 140 sur 47 407 photos
1 sur 3
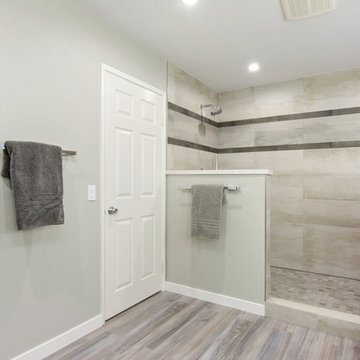
Simplicity, Calming, Contemporary and easy to clean were all adjectives the home owners wanted to see in their new Master Bathroom remodel. A oversized Jacuzzi tub was removed to create a very large walk in shower with a wet and dry zone. Corner benches were added for seating along with a niche for toiletries. The new vanity has plenty of storage capacity. The chrome fixtures coordinate with the mirrors and vanity lights to create a contemporary and relaxing Master Bathroom.
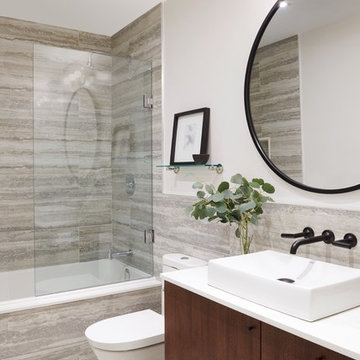
Cette image montre une salle d'eau design en bois foncé de taille moyenne avec un placard à porte plane, une baignoire en alcôve, un carrelage gris, un mur blanc, une vasque, un sol gris, un combiné douche/baignoire, WC à poser, des carreaux de porcelaine, un sol en carrelage de porcelaine, un plan de toilette en surface solide et aucune cabine.

De Urbanic
Cette photo montre une salle de bain tendance de taille moyenne pour enfant avec un placard à porte plane, WC à poser, un carrelage vert, un carrelage blanc, un mur vert, un lavabo suspendu, des portes de placard blanches, une douche d'angle, des carreaux de porcelaine, un sol en carrelage de porcelaine, un plan de toilette en quartz, un sol gris et une cabine de douche à porte coulissante.
Cette photo montre une salle de bain tendance de taille moyenne pour enfant avec un placard à porte plane, WC à poser, un carrelage vert, un carrelage blanc, un mur vert, un lavabo suspendu, des portes de placard blanches, une douche d'angle, des carreaux de porcelaine, un sol en carrelage de porcelaine, un plan de toilette en quartz, un sol gris et une cabine de douche à porte coulissante.
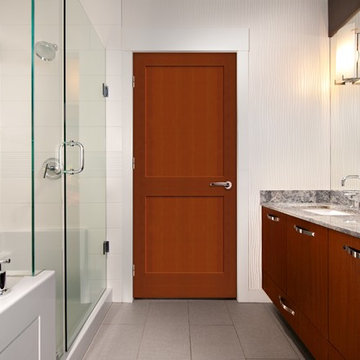
Idées déco pour une salle de bain principale contemporaine en bois foncé de taille moyenne avec un placard à porte plane, une douche d'angle, un carrelage blanc, des carreaux de porcelaine, un mur blanc, un sol en carrelage de porcelaine, un lavabo encastré, un plan de toilette en granite, un sol gris et une cabine de douche à porte battante.
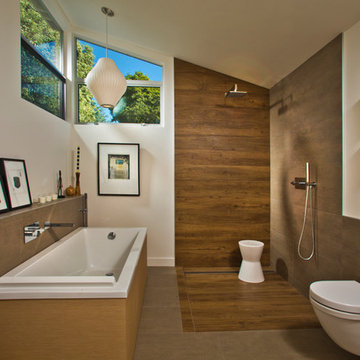
master bath in a small space
Exemple d'une salle de bain principale tendance avec une baignoire indépendante, une douche à l'italienne, WC suspendus, des carreaux de porcelaine, un mur blanc, un sol en carrelage de porcelaine, aucune cabine, un carrelage marron et un sol marron.
Exemple d'une salle de bain principale tendance avec une baignoire indépendante, une douche à l'italienne, WC suspendus, des carreaux de porcelaine, un mur blanc, un sol en carrelage de porcelaine, aucune cabine, un carrelage marron et un sol marron.

Designer: Fumiko Faiman, Photographer: Jeri Koegel
Réalisation d'une petite salle de bain design en bois foncé avec un placard à porte plane, un combiné douche/baignoire, un carrelage gris, des carreaux de porcelaine, un mur gris, un sol en carrelage de porcelaine, un lavabo intégré, une baignoire en alcôve, WC séparés, un sol noir, une cabine de douche à porte battante et un plan de toilette en quartz modifié.
Réalisation d'une petite salle de bain design en bois foncé avec un placard à porte plane, un combiné douche/baignoire, un carrelage gris, des carreaux de porcelaine, un mur gris, un sol en carrelage de porcelaine, un lavabo intégré, une baignoire en alcôve, WC séparés, un sol noir, une cabine de douche à porte battante et un plan de toilette en quartz modifié.

Aménagement d'une petite salle d'eau contemporaine avec un placard à porte plane, des portes de placard grises, une douche à l'italienne, un carrelage beige, un mur blanc, une vasque, un sol gris, une cabine de douche à porte battante, WC séparés, des carreaux de porcelaine, sol en béton ciré et un plan de toilette en surface solide.
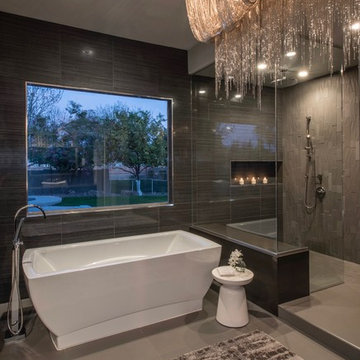
Sandler Photography
Idée de décoration pour une très grande salle de bain principale design en bois brun avec un placard à porte plane, une baignoire indépendante, une douche d'angle, WC à poser, un carrelage gris, des carreaux de porcelaine, un mur gris, un sol en carrelage de porcelaine, une vasque, un plan de toilette en quartz modifié, un sol gris et aucune cabine.
Idée de décoration pour une très grande salle de bain principale design en bois brun avec un placard à porte plane, une baignoire indépendante, une douche d'angle, WC à poser, un carrelage gris, des carreaux de porcelaine, un mur gris, un sol en carrelage de porcelaine, une vasque, un plan de toilette en quartz modifié, un sol gris et aucune cabine.
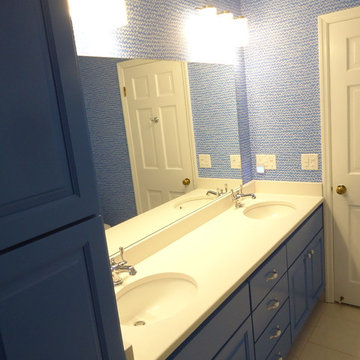
Bold, blue bath vanity and linen add a touch of the sky or sea to your oasis!
Idée de décoration pour une salle de bain design de taille moyenne avec un placard avec porte à panneau surélevé, des portes de placard bleues, WC à poser, un mur bleu, un sol en carrelage de porcelaine, un lavabo encastré, un plan de toilette en quartz, un sol blanc, un carrelage blanc, des carreaux de porcelaine et une cabine de douche à porte battante.
Idée de décoration pour une salle de bain design de taille moyenne avec un placard avec porte à panneau surélevé, des portes de placard bleues, WC à poser, un mur bleu, un sol en carrelage de porcelaine, un lavabo encastré, un plan de toilette en quartz, un sol blanc, un carrelage blanc, des carreaux de porcelaine et une cabine de douche à porte battante.
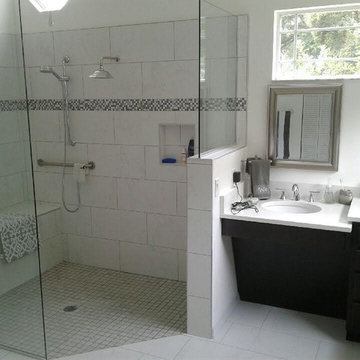
Idée de décoration pour une grande salle de bain principale design en bois foncé avec un placard avec porte à panneau encastré, une douche d'angle, un carrelage blanc, des carreaux de porcelaine, un mur blanc, un sol en carrelage de porcelaine, un lavabo encastré, un plan de toilette en surface solide, un sol blanc et aucune cabine.
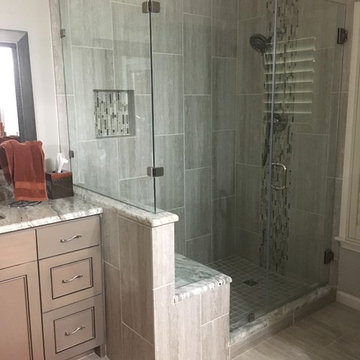
Custom Surface Solutions - Owner Craig Thompson (512) 430-1215. This project shows a remodeled master bathroom with 12" x 24" tile on a vertical offset pattern used on the walls and floors. Includes glass mosaic accent band and shower box, and Fantasy Brown marble knee wall top and seat surface.
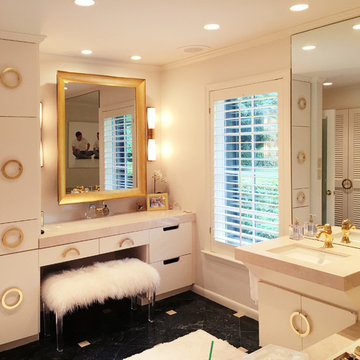
The client wanted to add a portion of glam to her existing Master Bath. Construction involved removing the soffit and florescent lighting over the vanity. During Construction, I recessed a smaller TV behind the mirror and recessed the articulating arm make up mirror. 4" LED lighting and sconces flanking the mirror were added. After painting, new over-sized gold hardware was added to the sink, vanity area and closet doors. After installing a new bench and rug, her glamorous Master Bath was complete.
Photo by Jonn Spradlin

Cette photo montre une salle de bain principale tendance en bois foncé de taille moyenne avec un placard à porte plane, une baignoire indépendante, une douche d'angle, un carrelage blanc, un mur blanc, un lavabo encastré, un sol blanc, une cabine de douche à porte battante, WC à poser, des carreaux de porcelaine, un sol en carrelage de porcelaine et un plan de toilette en quartz modifié.
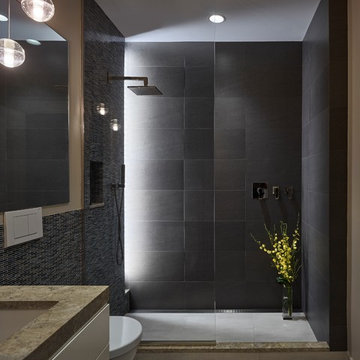
The homeowners had owned this 2,800sf apartment for many years but had never undertaken renovations as they lived in Washington D.C. The goal was to functionally update and renovate the spacious Classic 8 landmark apartment while preserving its pre-war character.
With south and east exposures at 10 windows facing Central Park and downtown from a high floor, the apartment was light-filled and afforded significant views from the living room, dining room and library as well as two of the bedrooms. The goal was to create an urban oasis in the aerie-like apartment with light and views in a way that seamlessly integrated traditional methods, modern materials, lighting and technology.

Vivid Interiors
It all began with an aqua Terrazo tile as the inspiration for -our client's master bathroom transformation. A master suite built for an Edmonds Queen, with walk-in closet, master bathroom, and 2 vanity areas were included. The project also included updates to her powder room and laundry room- which was relocated to the lower level. This allowed us to reframe her master suite area and create a larger, more dramatic, and very functional master bath.
Angled walls made space-planning and reframing a challenging puzzle to solve and we not only had to measure the interior, but the exterior angles as well since we were removing walls. Luckily, the large “wet room” concept met the client’s needs and overcame this obstacle. The new space features a stand-alone tub open showering area, as well as sink vanity, and seated makeup area. Additionally, storage needs were addressed with a wall of cabinetry installed adjacent to the new walk-in closet. A serene color palette and a variety of textures gives this bathroom a spa-like vibe and the aqua highlights repeated in glass accent tiles.
Our client enjoys her choice of a walk-in shower or soaking tub with bubbles in the modernized space. Storage was desperately needed, as you can see from the before photos, so the en-suite closet was designed in a linear wall configuration. The original Terrazo tile was used as the vertical accent in the corner of the shower and on the top of the rounded shower bench. Our client held onto her inspiration tile for years while she saved to create a budget worthy of this project and its amenities. Budget is always a consideration, and here our client chose to spoil herself.
Some unique design features include:
• The angled end of the makeup vanity with shelves for toiletries within easy reach of the tub and hidden view.
• The makeup vanity side lighting, seated counter and a convenient laundry chute
• The free-standing tub is perfectly positioned to create a direct sight-line through the master bedroom to the Puget Sound views beyond.
• Wall-mount waterfall filler and controls at the tub eliminate a bulky floor mount faucet.
• An angled countertop and glass shelving add interest between the sink vanity and closet cabinetry.
• The toilet is tucked out of sight just past the first tall cabinet.
• A glass partition blocks overspray from the shower.
She now enjoys a spa like retreat every day!
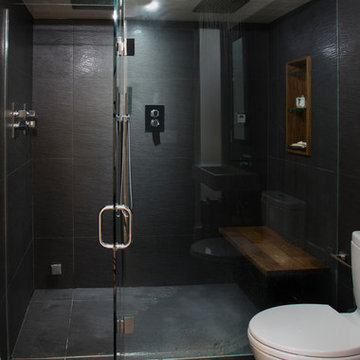
Cette image montre une petite salle d'eau design avec une douche à l'italienne, un carrelage noir, des carreaux de porcelaine, un mur noir, un sol en carrelage de porcelaine et un lavabo suspendu.
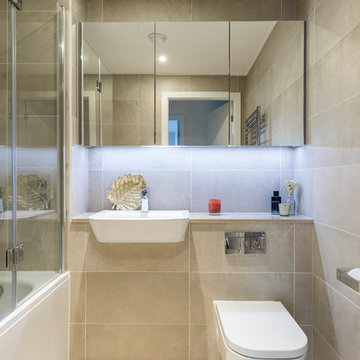
Idée de décoration pour une salle d'eau design de taille moyenne avec un combiné douche/baignoire, WC suspendus, un carrelage beige, des carreaux de porcelaine, un mur beige, un sol en carrelage de porcelaine, un lavabo posé, un placard à porte plane et une baignoire en alcôve.
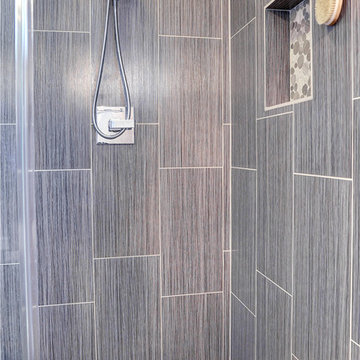
Bayside Images
Réalisation d'une grande douche en alcôve principale design avec un placard à porte shaker, des portes de placard blanches, une baignoire indépendante, WC à poser, un carrelage gris, des carreaux de porcelaine, un mur gris, parquet foncé, un lavabo encastré, un plan de toilette en marbre, un sol marron et une cabine de douche à porte battante.
Réalisation d'une grande douche en alcôve principale design avec un placard à porte shaker, des portes de placard blanches, une baignoire indépendante, WC à poser, un carrelage gris, des carreaux de porcelaine, un mur gris, parquet foncé, un lavabo encastré, un plan de toilette en marbre, un sol marron et une cabine de douche à porte battante.
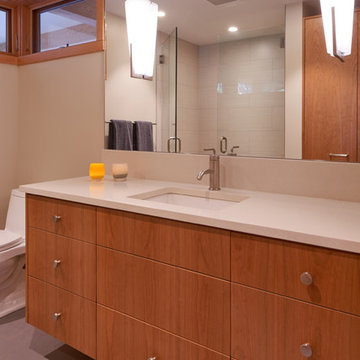
Photography by Dale Lang
Inspiration pour une salle de bain design en bois brun de taille moyenne avec un placard à porte plane, WC à poser, un carrelage blanc, des carreaux de porcelaine, un mur beige, un sol en carrelage de porcelaine, un lavabo encastré et un plan de toilette en surface solide.
Inspiration pour une salle de bain design en bois brun de taille moyenne avec un placard à porte plane, WC à poser, un carrelage blanc, des carreaux de porcelaine, un mur beige, un sol en carrelage de porcelaine, un lavabo encastré et un plan de toilette en surface solide.

photos by Spacecrafting
Cette image montre une grande salle de bain principale design en bois brun avec un placard à porte plane, une baignoire indépendante, un espace douche bain, WC séparés, un carrelage blanc, des carreaux de porcelaine, un mur blanc, un sol en carrelage de porcelaine, un lavabo encastré, un plan de toilette en marbre, un sol blanc et aucune cabine.
Cette image montre une grande salle de bain principale design en bois brun avec un placard à porte plane, une baignoire indépendante, un espace douche bain, WC séparés, un carrelage blanc, des carreaux de porcelaine, un mur blanc, un sol en carrelage de porcelaine, un lavabo encastré, un plan de toilette en marbre, un sol blanc et aucune cabine.
Idées déco de salles de bains et WC contemporains avec des carreaux de porcelaine
7

