Idées déco de salles de bains et WC contemporains en bois vieilli
Trier par :
Budget
Trier par:Populaires du jour
1 - 20 sur 892 photos
1 sur 3

An Architect's bathroom added to the top floor of a beautiful home. Clean lines and cool colors are employed to create a perfect balance of soft and hard. Tile work and cabinetry provide great contrast and ground the space.
Photographer: Dean Birinyi

Inspiration pour une salle d'eau design en bois vieilli de taille moyenne avec un placard à porte plane, une baignoire en alcôve, un combiné douche/baignoire, WC séparés, un carrelage vert, des carreaux de porcelaine, un mur blanc, un sol en carrelage de porcelaine, un lavabo encastré, un plan de toilette en marbre, un sol blanc, aucune cabine, un plan de toilette blanc, meuble simple vasque et meuble-lavabo sur pied.

Cette image montre une salle de bain design en bois vieilli de taille moyenne avec un placard en trompe-l'oeil, une baignoire en alcôve, un combiné douche/baignoire, WC séparés, un carrelage beige, des carreaux de porcelaine, un lavabo encastré, un plan de toilette en granite, une cabine de douche à porte coulissante, un plan de toilette noir, meuble simple vasque, meuble-lavabo sur pied, un plafond en lambris de bois et du papier peint.

Bathroom with Floating Vanity
Idée de décoration pour une salle de bain design en bois vieilli de taille moyenne pour enfant avec un placard à porte plane, une baignoire en alcôve, un combiné douche/baignoire, WC suspendus, un carrelage gris, des carreaux de porcelaine, un mur gris, un sol en galet, un lavabo encastré, un plan de toilette en quartz modifié, un sol blanc et aucune cabine.
Idée de décoration pour une salle de bain design en bois vieilli de taille moyenne pour enfant avec un placard à porte plane, une baignoire en alcôve, un combiné douche/baignoire, WC suspendus, un carrelage gris, des carreaux de porcelaine, un mur gris, un sol en galet, un lavabo encastré, un plan de toilette en quartz modifié, un sol blanc et aucune cabine.
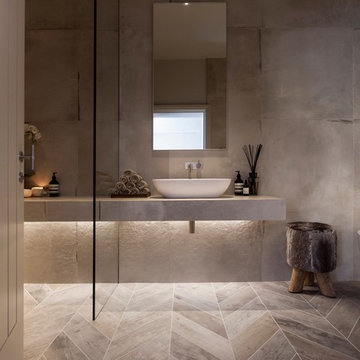
A stunning Janey Butler Interiors Bathroom Design showcasing stunning Concrete and Wood effect Porcelain Tiles, available through our Design - Studio - Showroom. Stunning profile Vola fittings and fixtures, gorgeous sculptural ceiling light and John Cullen spot lights with led alcove lighting.
Stunning floating shelf created from diamond mitrered tiles amd cut through glass detail, giving the illusion of a seperate space in the room.
Soft calming colours and textures to create a room for relaxing and oppulent sancturay.
Gorgeous crackle glaze tea lights and soft faux fur driftwood stool.
Lutron dimmable mood lighting all controlled by Crestron which has been installed in this projects interior.
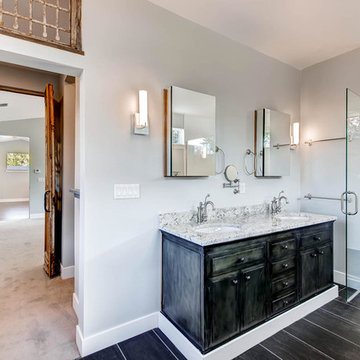
Master bath with walk in shower, bath tub, double sinks. His and her bathroom. Antique door provided by Mountain View Window & Door, trim kit and fixtures provided by Builders Appliance Center and countertops and tile provided by Brekhus Stone & Tile. Elite Industry Partners collaborated to create this house that represents all things luxury. Photograph provided by Virtuance

Cette photo montre une salle de bain tendance en bois vieilli avec un placard à porte plane, une douche ouverte, un carrelage multicolore, des carreaux de céramique, un mur beige, un sol en carrelage de céramique, un lavabo intégré, un sol gris, meuble simple vasque et meuble-lavabo suspendu.
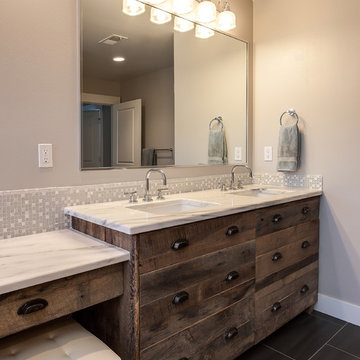
Juli
Cette image montre une très grande salle de bain principale design en bois vieilli avec un placard à porte plane, une baignoire indépendante, une douche ouverte, un carrelage beige, des carreaux de céramique, un mur gris, un sol en bois brun, un lavabo encastré et un plan de toilette en granite.
Cette image montre une très grande salle de bain principale design en bois vieilli avec un placard à porte plane, une baignoire indépendante, une douche ouverte, un carrelage beige, des carreaux de céramique, un mur gris, un sol en bois brun, un lavabo encastré et un plan de toilette en granite.
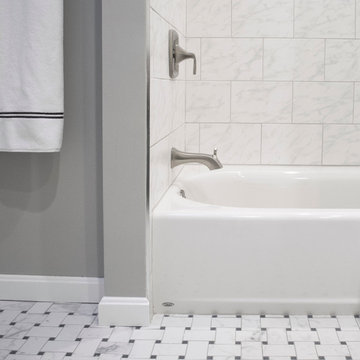
The marble look porcelain tiled shower walls and the basket weave floor tile complement the White marble vanity top and gray stained wood cabinetry.
Classic contemporary styling and attention to detail make this double duty bathroom a sophisticated but functional space for the family's two young children as well as guests. Removing a wall and expanding into a closet allowed the additional space needed for a double vanity and generous room in front of the combined tub/shower. HAVEN design+building llc
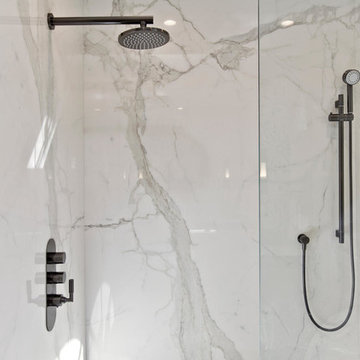
A dramatic master suite flooded with natural light make this master bathroom a visual delight. Long awaited master suite we designed, lets take closer look inside the featuring Ann Sacks Luxe tile add a sense of sumptuous oasis.
The shower is covered in Calacatta ThinSlab Porcelain marble-look slabs, unlike natural marble, ThinSlab Porcelain does not require sealing and will retain its polished or honed finish under all types of high-use conditions. Slab shower surround and a free standing tub is positioned for drama.
Signature Designs Kitchen Bath
Photos by Jon Upson

A barn door was the perfect solution for this bathroom entry. There wasn't enough depth for a traditional swinging one and there is a large TV mounted on the wall in the bathroom, so a pocket door wouldn't work either. Had to choose the 3 panel frosted glass to relate to the window configuration- obvi!
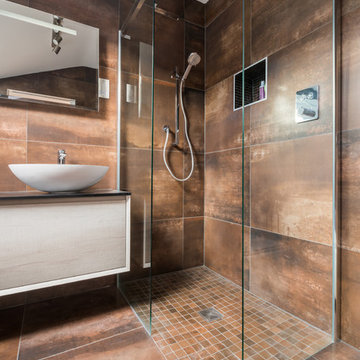
Cette image montre une salle de bain principale design en bois vieilli avec un placard à porte plane, une douche d'angle, une vasque, aucune cabine, un carrelage marron, un mur marron et un sol marron.
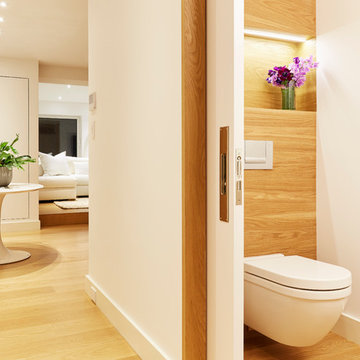
Marius Chira Photography
Aménagement d'un petit WC suspendu contemporain en bois vieilli avec un placard à porte plane, un mur blanc, parquet clair, une vasque et un plan de toilette en bois.
Aménagement d'un petit WC suspendu contemporain en bois vieilli avec un placard à porte plane, un mur blanc, parquet clair, une vasque et un plan de toilette en bois.
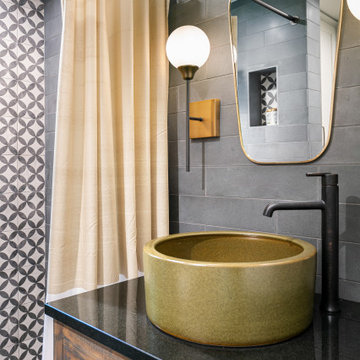
A small guest bath is high style with rugged tile finishes, a heavy glazed vessel sink and oil rubbed bronze fixtures. A standard shower curtain is hung on ball chain for drama.
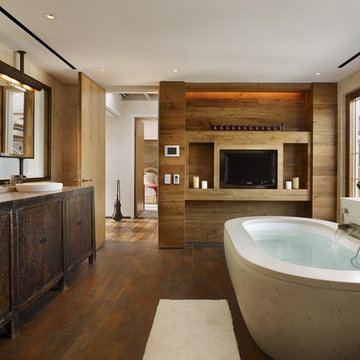
Cette image montre une salle de bain design en bois vieilli avec une vasque, un plan de toilette en bois, une baignoire encastrée, un sol marron et un placard à porte plane.
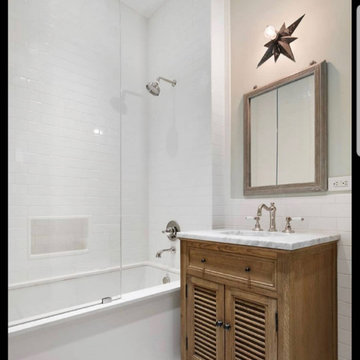
Idées déco pour une salle de bain contemporaine en bois vieilli de taille moyenne pour enfant avec une baignoire en alcôve, une douche à l'italienne, un carrelage blanc, des carreaux de céramique, un mur blanc, un sol en carrelage de porcelaine, un lavabo encastré, un plan de toilette en marbre, un sol noir, aucune cabine, un plan de toilette gris, meuble simple vasque et meuble-lavabo sur pied.
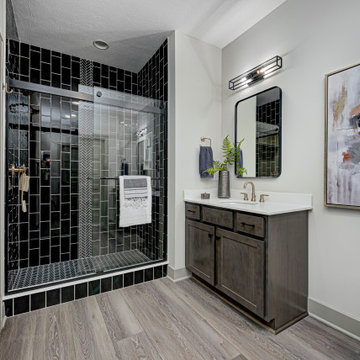
Explore urban luxury living in this new build along the scenic Midland Trace Trail, featuring modern industrial design, high-end finishes, and breathtaking views.
This elegant bathroom features two vanities, a separate shower area with striking black accent tiles, and a functional layout tailored for modern living.
Project completed by Wendy Langston's Everything Home interior design firm, which serves Carmel, Zionsville, Fishers, Westfield, Noblesville, and Indianapolis.
For more about Everything Home, see here: https://everythinghomedesigns.com/
To learn more about this project, see here:
https://everythinghomedesigns.com/portfolio/midland-south-luxury-townhome-westfield/

A boring powder room gets a rustic modern upgrade with a floating wood vanity, wallpaper accent wall, new modern floor tile and new accessories.
Aménagement d'un petit WC et toilettes contemporain en bois vieilli avec un placard à porte shaker, WC séparés, un mur gris, un sol en carrelage de porcelaine, un lavabo intégré, un plan de toilette en surface solide, un sol gris, un plan de toilette blanc, meuble-lavabo suspendu et du papier peint.
Aménagement d'un petit WC et toilettes contemporain en bois vieilli avec un placard à porte shaker, WC séparés, un mur gris, un sol en carrelage de porcelaine, un lavabo intégré, un plan de toilette en surface solide, un sol gris, un plan de toilette blanc, meuble-lavabo suspendu et du papier peint.
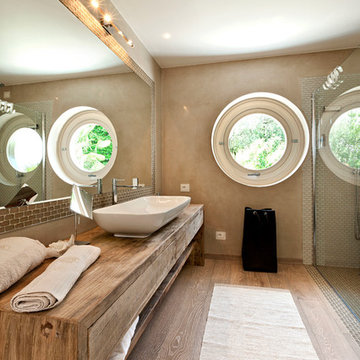
Aménagement d'une salle de bain contemporaine en bois vieilli avec une vasque, un carrelage beige, un sol en bois brun, un plan de toilette en bois, un placard à porte plane et un plan de toilette marron.
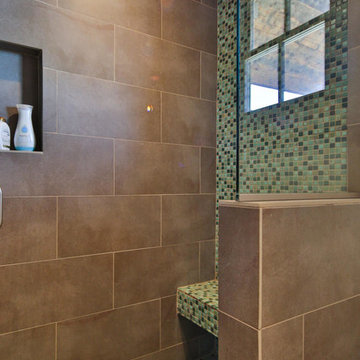
Cette image montre une grande salle de bain principale design en bois vieilli avec un placard avec porte à panneau encastré, une baignoire encastrée, un carrelage gris, un carrelage de pierre, un mur gris, un sol en carrelage de céramique, un lavabo encastré, un plan de toilette en stéatite et une douche ouverte.
Idées déco de salles de bains et WC contemporains en bois vieilli
1

