Idées déco de salles de bains et WC contemporains en bois vieilli
Trier par :
Budget
Trier par:Populaires du jour
101 - 120 sur 892 photos
1 sur 3
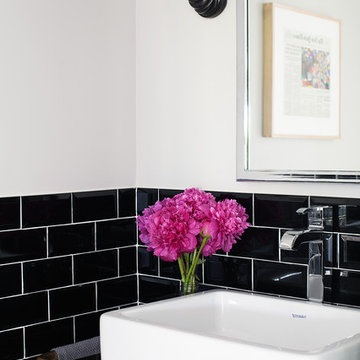
Joe Schmelzer, Treasurbite Studio, Inc.
Idées déco pour un WC et toilettes contemporain en bois vieilli avec un carrelage noir, un carrelage métro et un mur blanc.
Idées déco pour un WC et toilettes contemporain en bois vieilli avec un carrelage noir, un carrelage métro et un mur blanc.
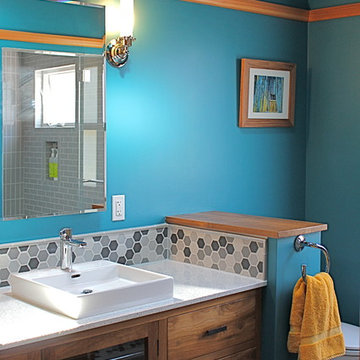
Idées déco pour une salle de bain contemporaine en bois vieilli avec un placard en trompe-l'oeil, un carrelage gris, des carreaux de céramique, un mur bleu, un sol en carrelage de céramique, une vasque et un plan de toilette en verre recyclé.
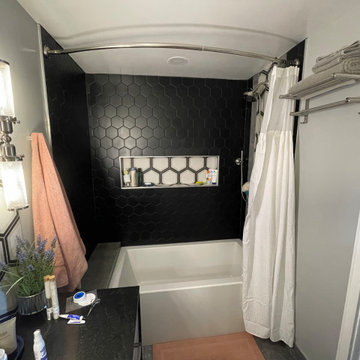
Client wanted a nice clean but warm looking bathroom almost spa like in feel with a small pop of accent. Full gutted bathroom remodel with open feel and increasing storage! Features all Yeagleys Designs featured tiles, cabinet and fixtures!
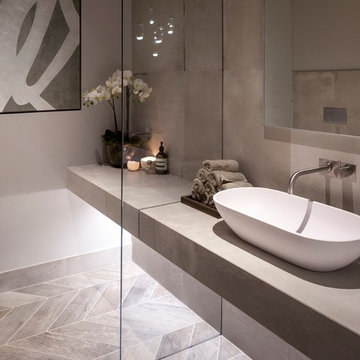
A stunning Janey Butler Interiors Bathroom Design showcasing stunning Concrete and Wood effect Porcelain Tiles, available through our Design - Studio - Showroom. Stunning profile Vola fittings and fixtures, gorgeous sculptural ceiling light and John Cullen spot lights with led alcove lighting.
Stunning floating shelf created from diamond mitrered tiles amd cut through glass detail, giving the illusion of a seperate space in the room.
Soft calming colours and textures to create a room for relaxing and oppulent sancturay.
Gorgeous crackle glaze tea lights and soft faux fur driftwood stool.
Lutron dimmable mood lighting all controlled by Crestron which has been installed in this projects interior.

Extension and refurbishment of a semi-detached house in Hern Hill.
Extensions are modern using modern materials whilst being respectful to the original house and surrounding fabric.
Views to the treetops beyond draw occupants from the entrance, through the house and down to the double height kitchen at garden level.
From the playroom window seat on the upper level, children (and adults) can climb onto a play-net suspended over the dining table.
The mezzanine library structure hangs from the roof apex with steel structure exposed, a place to relax or work with garden views and light. More on this - the built-in library joinery becomes part of the architecture as a storage wall and transforms into a gorgeous place to work looking out to the trees. There is also a sofa under large skylights to chill and read.
The kitchen and dining space has a Z-shaped double height space running through it with a full height pantry storage wall, large window seat and exposed brickwork running from inside to outside. The windows have slim frames and also stack fully for a fully indoor outdoor feel.
A holistic retrofit of the house provides a full thermal upgrade and passive stack ventilation throughout. The floor area of the house was doubled from 115m2 to 230m2 as part of the full house refurbishment and extension project.
A huge master bathroom is achieved with a freestanding bath, double sink, double shower and fantastic views without being overlooked.
The master bedroom has a walk-in wardrobe room with its own window.
The children's bathroom is fun with under the sea wallpaper as well as a separate shower and eaves bath tub under the skylight making great use of the eaves space.
The loft extension makes maximum use of the eaves to create two double bedrooms, an additional single eaves guest room / study and the eaves family bathroom.
5 bedrooms upstairs.
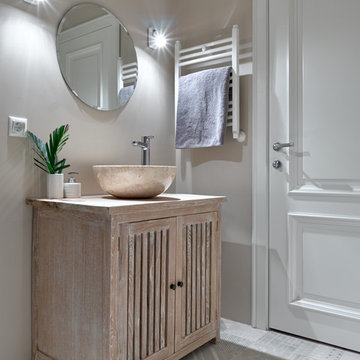
Réalisation d'une salle de bain design en bois vieilli avec un mur gris, une vasque et un plan de toilette en bois.
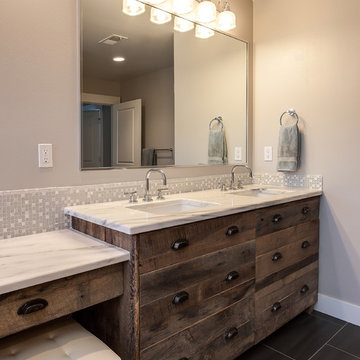
Juli
Cette image montre une très grande salle de bain principale design en bois vieilli avec un placard à porte plane, une baignoire indépendante, une douche ouverte, un carrelage beige, des carreaux de céramique, un mur gris, un sol en bois brun, un lavabo encastré et un plan de toilette en granite.
Cette image montre une très grande salle de bain principale design en bois vieilli avec un placard à porte plane, une baignoire indépendante, une douche ouverte, un carrelage beige, des carreaux de céramique, un mur gris, un sol en bois brun, un lavabo encastré et un plan de toilette en granite.
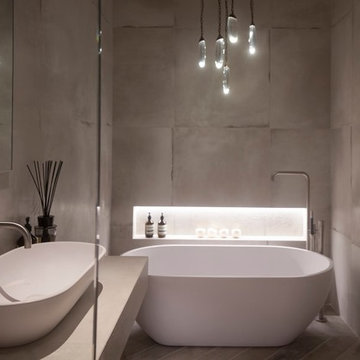
A stunning Janey Butler Interiors Bathroom Design showcasing stunning Concrete and Wood effect Porcelain Tiles, available through our Design - Studio - Showroom. Stunning profile Vola fittings and fixtures, gorgeous sculptural ceiling light and John Cullen spot lights with led alcove lighting.
Stunning floating shelf created from diamond mitrered tiles amd cut through glass detail, giving the illusion of a seperate space in the room.
Soft calming colours and textures to create a room for relaxing and oppulent sancturay.
Gorgeous crackle glaze tea lights and soft faux fur driftwood stool.
Lutron dimmable mood lighting all controlled by Crestron which has been installed in this projects interior.
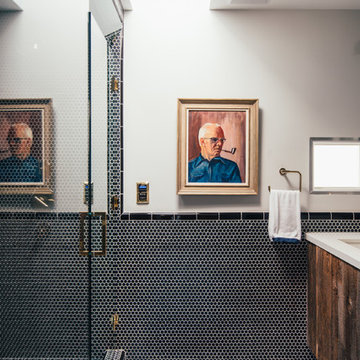
Idée de décoration pour une douche en alcôve principale design en bois vieilli avec un placard à porte plane, un carrelage noir, une plaque de galets, un mur gris, un lavabo encastré, une cabine de douche à porte battante et un plan de toilette beige.
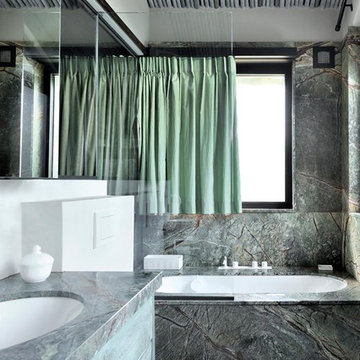
Photographe: Frenchie Cristogatin
Idée de décoration pour une salle de bain principale design en bois vieilli de taille moyenne avec une baignoire encastrée, un carrelage de pierre, un mur blanc, un lavabo encastré, aucune cabine et une fenêtre.
Idée de décoration pour une salle de bain principale design en bois vieilli de taille moyenne avec une baignoire encastrée, un carrelage de pierre, un mur blanc, un lavabo encastré, aucune cabine et une fenêtre.
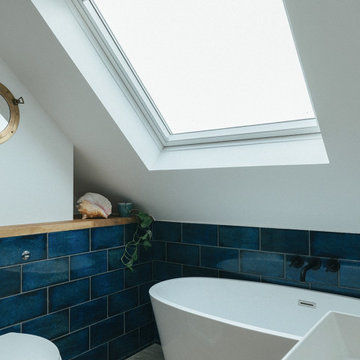
Extension and refurbishment of a semi-detached house in Hern Hill.
Extensions are modern using modern materials whilst being respectful to the original house and surrounding fabric.
Views to the treetops beyond draw occupants from the entrance, through the house and down to the double height kitchen at garden level.
From the playroom window seat on the upper level, children (and adults) can climb onto a play-net suspended over the dining table.
The mezzanine library structure hangs from the roof apex with steel structure exposed, a place to relax or work with garden views and light. More on this - the built-in library joinery becomes part of the architecture as a storage wall and transforms into a gorgeous place to work looking out to the trees. There is also a sofa under large skylights to chill and read.
The kitchen and dining space has a Z-shaped double height space running through it with a full height pantry storage wall, large window seat and exposed brickwork running from inside to outside. The windows have slim frames and also stack fully for a fully indoor outdoor feel.
A holistic retrofit of the house provides a full thermal upgrade and passive stack ventilation throughout. The floor area of the house was doubled from 115m2 to 230m2 as part of the full house refurbishment and extension project.
A huge master bathroom is achieved with a freestanding bath, double sink, double shower and fantastic views without being overlooked.
The master bedroom has a walk-in wardrobe room with its own window.
The children's bathroom is fun with under the sea wallpaper as well as a separate shower and eaves bath tub under the skylight making great use of the eaves space.
The loft extension makes maximum use of the eaves to create two double bedrooms, an additional single eaves guest room / study and the eaves family bathroom.
5 bedrooms upstairs.
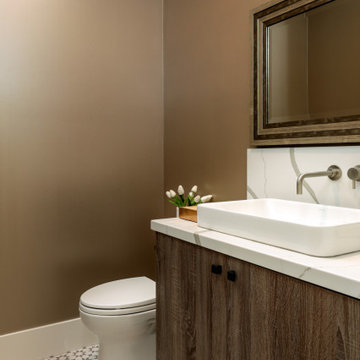
Inspiration pour un petit WC et toilettes design en bois vieilli avec un placard à porte plane, WC séparés, un mur multicolore, un sol en carrelage de céramique, une vasque, un plan de toilette en quartz modifié, un sol marron, un plan de toilette gris et meuble-lavabo suspendu.

Carved stone tile wall panel, modernist bombe wood vanity encased in travertine pilasters and slab look counter.
Oversized French oak crown , base and wood floor inset.
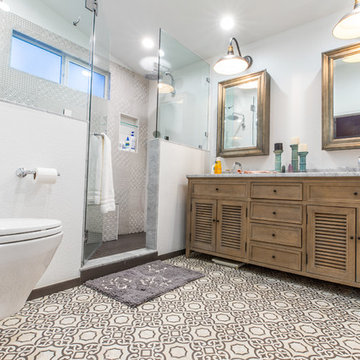
His and Her Shower, Stand shower
Réalisation d'une salle de bain principale design en bois vieilli de taille moyenne avec un placard à porte persienne, une douche double, WC suspendus, un carrelage gris, un mur blanc, carreaux de ciment au sol, un lavabo encastré, un plan de toilette en granite, une cabine de douche à porte battante et un plan de toilette gris.
Réalisation d'une salle de bain principale design en bois vieilli de taille moyenne avec un placard à porte persienne, une douche double, WC suspendus, un carrelage gris, un mur blanc, carreaux de ciment au sol, un lavabo encastré, un plan de toilette en granite, une cabine de douche à porte battante et un plan de toilette gris.
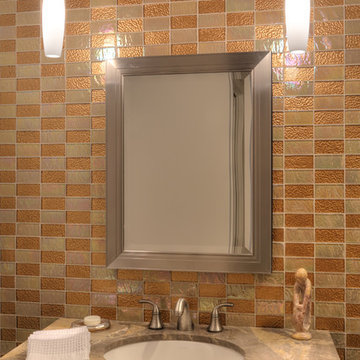
David Burghardt
Idées déco pour un WC et toilettes contemporain en bois vieilli de taille moyenne avec un placard en trompe-l'oeil, un plan de toilette en marbre, un carrelage en pâte de verre, un carrelage marron, un carrelage orange, un mur orange et un lavabo encastré.
Idées déco pour un WC et toilettes contemporain en bois vieilli de taille moyenne avec un placard en trompe-l'oeil, un plan de toilette en marbre, un carrelage en pâte de verre, un carrelage marron, un carrelage orange, un mur orange et un lavabo encastré.
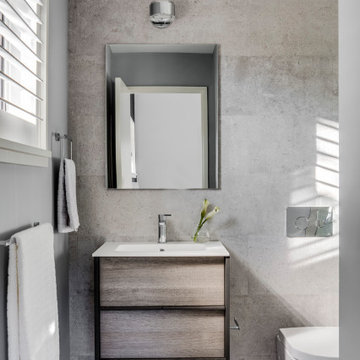
TEAM
Architect: LDa Architecture & Interiors
Interior Design: LDa Architecture & Interiors
Builder: Denali Construction
Landscape Architect: Matthew Cunningham Landscape Design
Photographer: Greg Premru Photography
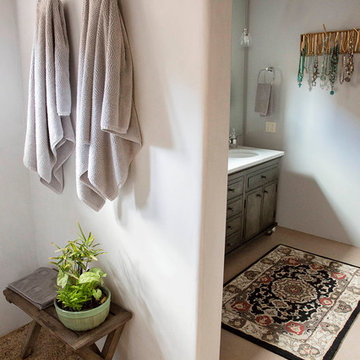
Cette image montre une salle d'eau design en bois vieilli de taille moyenne avec un placard avec porte à panneau surélevé, une baignoire d'angle, une douche ouverte, WC à poser, un carrelage blanc, des dalles de pierre, un mur beige, un sol en carrelage de porcelaine, un lavabo posé, un plan de toilette en surface solide, un sol beige et aucune cabine.
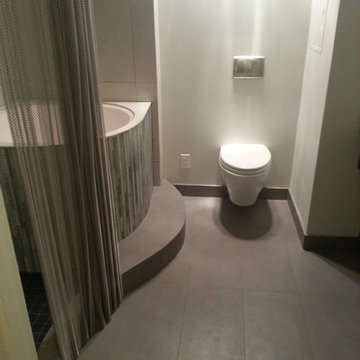
Idées déco pour une petite salle de bain principale contemporaine en bois vieilli avec une grande vasque, un placard sans porte, un plan de toilette en béton, un bain japonais, une douche d'angle, WC suspendus, un carrelage gris, des carreaux de porcelaine, un mur gris et un sol en carrelage de porcelaine.
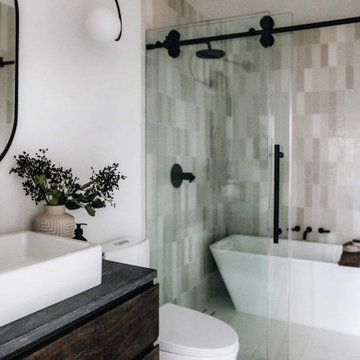
Réalisation d'une petite salle de bain design en bois vieilli pour enfant avec un placard à porte plane, une baignoire indépendante, un combiné douche/baignoire, WC séparés, un carrelage blanc, des carreaux de céramique, un mur blanc, carreaux de ciment au sol, une vasque, un plan de toilette en marbre, un sol blanc, une cabine de douche à porte coulissante, un plan de toilette gris, meuble simple vasque et meuble-lavabo sur pied.
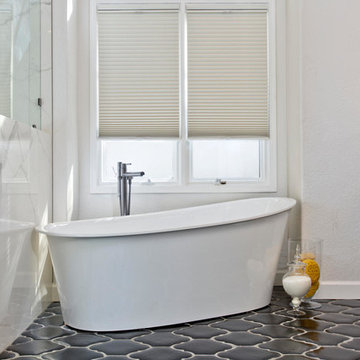
A dramatic master suite flooded with natural light make this master bathroom a visual delight. Long awaited master suite we designed, lets take closer look inside the featuring Ann Sacks Luxe tile add a sense of sumptuous oasis.
The shower is covered in Calacatta ThinSlab Porcelain marble-look slabs, unlike natural marble, ThinSlab Porcelain does not require sealing and will retain its polished or honed finish under all types of high-use conditions. The free standing tub is positioned for drama.
Signature Designs Kitchen Bath
Photos by Jon Upson
Idées déco de salles de bains et WC contemporains en bois vieilli
6

