Idées déco de salles de bains et WC contemporains en bois vieilli
Trier par :
Budget
Trier par:Populaires du jour
81 - 100 sur 892 photos
1 sur 3

This kids bathroom has some really beautiful custom details, including a reclaimed wood vanity cabinet, and custom concrete vanity countertop and sink. The shower enclosure has thassos marble tile walls with offset pattern. The niche is trimmed with thassos marble and has a herringbone patterned marble tile backsplash. The same marble herringbone tile is used for the shower floor. The shower bench has large-format thassos marble tiles as does the top of the shower dam. The bathroom floor is a large format grey marble tile. Seen in the mirror reflection are two large "rulers", which make interesting wall art and double as fun way to track the client's children's height. Fun, eh?
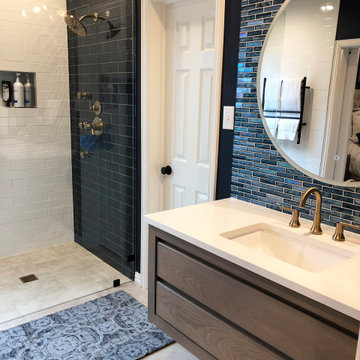
In this beautifully updated master bath, we removed the existing tub to create a walk-in shower. Modern floating vanities with a distressed white oak finish, topped with white quartz countertops and finished with brushed gold fixtures, this bathroom has it all - including touch LED lighted mirrors and a heated towel rack. The matching wood ceiling in the shower adds yet another layer of luxury to this spa-like retreat.
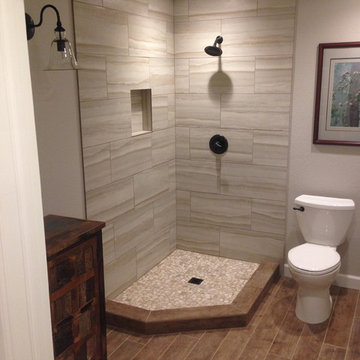
Bathroom - Shower with niche, river rock shower floor and porcelain tile.
Exemple d'une grande salle d'eau tendance en bois vieilli avec une vasque, un placard en trompe-l'oeil, un plan de toilette en bois, une douche d'angle, un carrelage beige, des carreaux de porcelaine, un mur gris et un sol en carrelage de porcelaine.
Exemple d'une grande salle d'eau tendance en bois vieilli avec une vasque, un placard en trompe-l'oeil, un plan de toilette en bois, une douche d'angle, un carrelage beige, des carreaux de porcelaine, un mur gris et un sol en carrelage de porcelaine.
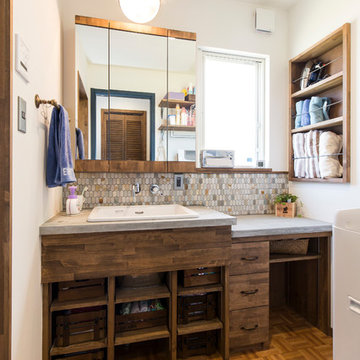
Aménagement d'un WC et toilettes contemporain en bois vieilli avec un placard à porte plane, un mur blanc, un sol en bois brun et un sol marron.
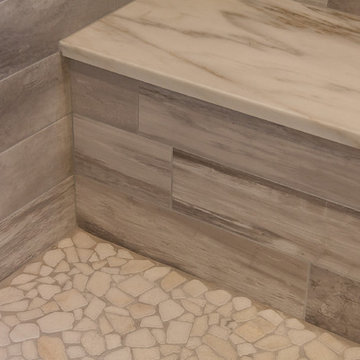
Juli
Exemple d'une très grande salle de bain principale tendance en bois vieilli avec un placard à porte plane, une baignoire indépendante, une douche ouverte, un carrelage beige, des carreaux de céramique, un mur gris, un sol en bois brun, un lavabo encastré et un plan de toilette en granite.
Exemple d'une très grande salle de bain principale tendance en bois vieilli avec un placard à porte plane, une baignoire indépendante, une douche ouverte, un carrelage beige, des carreaux de céramique, un mur gris, un sol en bois brun, un lavabo encastré et un plan de toilette en granite.
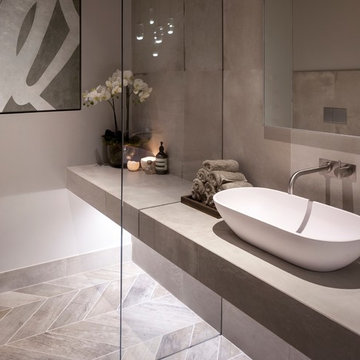
A stunning Bathroom working alongside Janey Butler Interiors Bathroom Design showcasing stunning Concrete and Wood effect Porcelain Tiles, available through our Design - Studio - Showroom.
Exquisite slim profile Vola fittings and fixtures, gorgeous sculptural ceiling light and John Cullen spot lights with led alcove lighting.
The floating shelf created from diamond mitrered Concrete effect tiles amd cut through floor to ceiling glass detail, giving the illusion of a seperate space in the room.
Soft calming colours and textures to create a room for relaxing and oppulent sancturay.
Lutron dimmable mood lighting all controlled by Crestron which has been installed in this stunning projects interior.
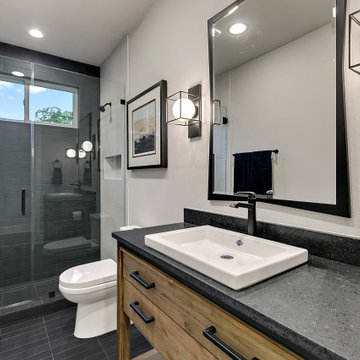
Exemple d'une douche en alcôve tendance en bois vieilli avec un carrelage gris, des carreaux de porcelaine, un mur gris, un sol en carrelage de porcelaine, une vasque, un plan de toilette en granite, un sol beige, une cabine de douche à porte battante, un plan de toilette noir, meuble simple vasque et meuble-lavabo sur pied.
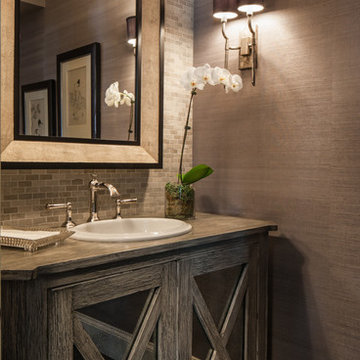
Lilian August Hutchinson Mirror, Rist Corporation 24 Sconce, Walker Zanger Ash Grey Small Brick Offset back splash, Ferguson Enterprises Archer Toilet and Newport Brass Aylesbury Wide Spread Lav Faucet, Hines & Company Hemp Wall Covering in Lunar Gray,
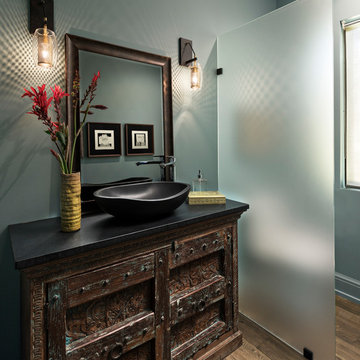
Cette photo montre un WC et toilettes tendance en bois vieilli avec un placard en trompe-l'oeil, parquet foncé, une vasque et un plan de toilette noir.
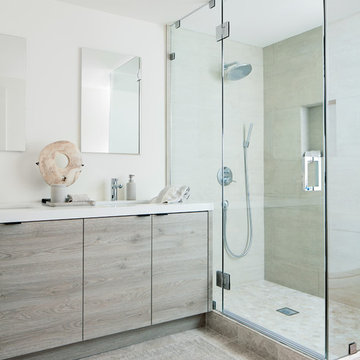
light filled guest bathroom,
Photo John Merkel
Exemple d'une salle de bain tendance en bois vieilli de taille moyenne avec un placard à porte plane, un espace douche bain, WC à poser, un carrelage gris, des carreaux de céramique, un mur blanc, un sol en carrelage de céramique, un lavabo posé, un plan de toilette en quartz modifié, un sol gris, une cabine de douche à porte battante et un plan de toilette blanc.
Exemple d'une salle de bain tendance en bois vieilli de taille moyenne avec un placard à porte plane, un espace douche bain, WC à poser, un carrelage gris, des carreaux de céramique, un mur blanc, un sol en carrelage de céramique, un lavabo posé, un plan de toilette en quartz modifié, un sol gris, une cabine de douche à porte battante et un plan de toilette blanc.
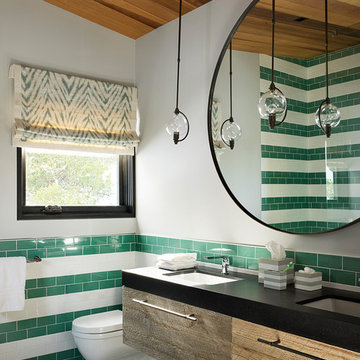
Matthew Millman
Cette photo montre une salle d'eau tendance en bois vieilli avec un placard à porte plane, une douche d'angle, WC à poser, un carrelage vert, un carrelage blanc, des carreaux de céramique, un mur gris, un sol en carrelage de terre cuite, un lavabo encastré, un sol gris et un plan de toilette noir.
Cette photo montre une salle d'eau tendance en bois vieilli avec un placard à porte plane, une douche d'angle, WC à poser, un carrelage vert, un carrelage blanc, des carreaux de céramique, un mur gris, un sol en carrelage de terre cuite, un lavabo encastré, un sol gris et un plan de toilette noir.
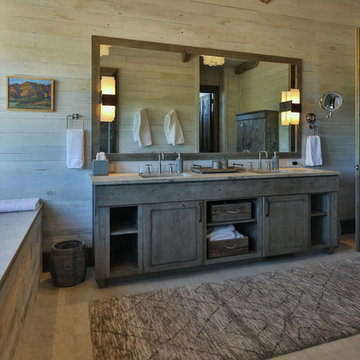
Idées déco pour une grande salle de bain principale contemporaine en bois vieilli avec un placard à porte plane, une baignoire encastrée, un carrelage gris, un carrelage de pierre, un mur gris, un sol en carrelage de céramique et un lavabo encastré.
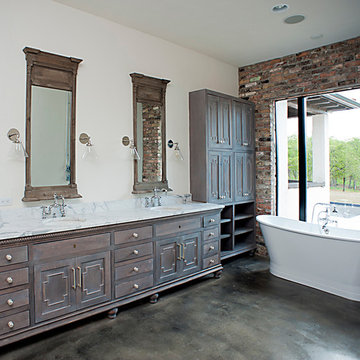
Jim Greene
Idées déco pour une grande salle de bain principale contemporaine en bois vieilli avec un placard en trompe-l'oeil, une baignoire indépendante, un combiné douche/baignoire, un mur blanc, sol en béton ciré, un lavabo encastré et un plan de toilette en marbre.
Idées déco pour une grande salle de bain principale contemporaine en bois vieilli avec un placard en trompe-l'oeil, une baignoire indépendante, un combiné douche/baignoire, un mur blanc, sol en béton ciré, un lavabo encastré et un plan de toilette en marbre.

Extension and refurbishment of a semi-detached house in Hern Hill.
Extensions are modern using modern materials whilst being respectful to the original house and surrounding fabric.
Views to the treetops beyond draw occupants from the entrance, through the house and down to the double height kitchen at garden level.
From the playroom window seat on the upper level, children (and adults) can climb onto a play-net suspended over the dining table.
The mezzanine library structure hangs from the roof apex with steel structure exposed, a place to relax or work with garden views and light. More on this - the built-in library joinery becomes part of the architecture as a storage wall and transforms into a gorgeous place to work looking out to the trees. There is also a sofa under large skylights to chill and read.
The kitchen and dining space has a Z-shaped double height space running through it with a full height pantry storage wall, large window seat and exposed brickwork running from inside to outside. The windows have slim frames and also stack fully for a fully indoor outdoor feel.
A holistic retrofit of the house provides a full thermal upgrade and passive stack ventilation throughout. The floor area of the house was doubled from 115m2 to 230m2 as part of the full house refurbishment and extension project.
A huge master bathroom is achieved with a freestanding bath, double sink, double shower and fantastic views without being overlooked.
The master bedroom has a walk-in wardrobe room with its own window.
The children's bathroom is fun with under the sea wallpaper as well as a separate shower and eaves bath tub under the skylight making great use of the eaves space.
The loft extension makes maximum use of the eaves to create two double bedrooms, an additional single eaves guest room / study and the eaves family bathroom.
5 bedrooms upstairs.
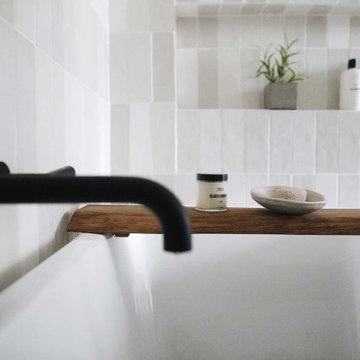
Réalisation d'une petite salle de bain design en bois vieilli pour enfant avec un placard à porte plane, une baignoire indépendante, un combiné douche/baignoire, WC séparés, un carrelage blanc, des carreaux de céramique, un mur blanc, carreaux de ciment au sol, une vasque, un plan de toilette en marbre, un sol blanc, une cabine de douche à porte coulissante, un plan de toilette gris, meuble simple vasque et meuble-lavabo sur pied.
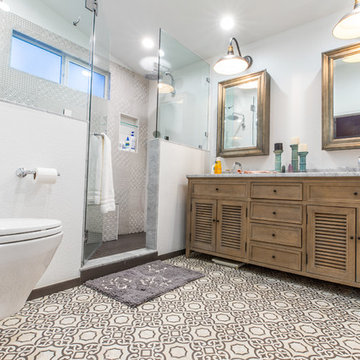
His and Her Shower, Stand shower
Réalisation d'une salle de bain principale design en bois vieilli de taille moyenne avec un placard à porte persienne, une douche double, WC suspendus, un carrelage gris, un mur blanc, carreaux de ciment au sol, un lavabo encastré, un plan de toilette en granite, une cabine de douche à porte battante et un plan de toilette gris.
Réalisation d'une salle de bain principale design en bois vieilli de taille moyenne avec un placard à porte persienne, une douche double, WC suspendus, un carrelage gris, un mur blanc, carreaux de ciment au sol, un lavabo encastré, un plan de toilette en granite, une cabine de douche à porte battante et un plan de toilette gris.
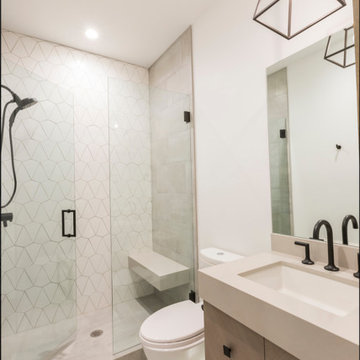
Aménagement d'une petite salle de bain contemporaine en bois vieilli avec un placard à porte plane, un carrelage blanc, des carreaux de porcelaine, un mur blanc, un sol en carrelage de porcelaine, un lavabo encastré, un plan de toilette en surface solide, un sol beige et une cabine de douche à porte battante.
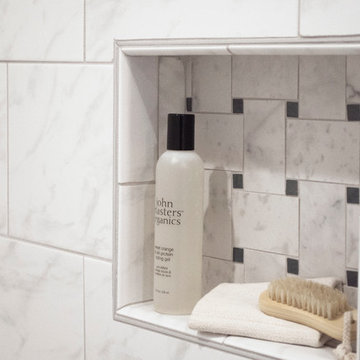
The marble look porcelain tiled shower walls and the basket weave floor tile complement the White marble vanity top and gray stained wood vanity cabinet. The tile shower niche combines the two tiles..
Classic contemporary styling and attention to detail make this double duty bathroom a sophisticated but functional space for the family's two young children as well as guests. Removing a wall and expanding into a closet allowed the additional space needed for a double vanity and generous room in front of the combined tub/shower.
HAVEN design+building llc
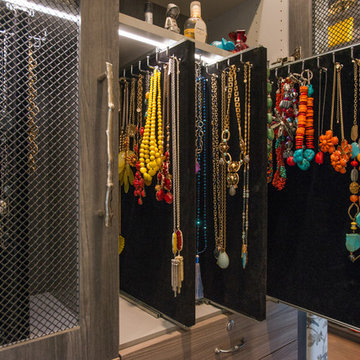
This expanisve master bathroom features a corner vanity, velvet-lined jewelry pull-outs behind doors with metal mesh inserts, and built-in custom cabinetry.
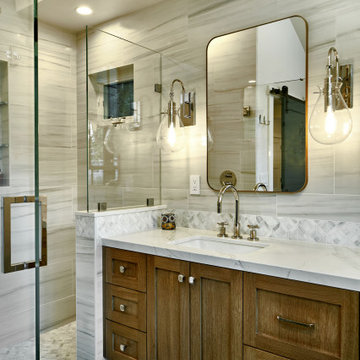
Idée de décoration pour une douche en alcôve principale design en bois vieilli de taille moyenne avec un placard à porte shaker, WC séparés, un carrelage blanc, des carreaux de porcelaine, un mur blanc, parquet clair, un lavabo encastré, un plan de toilette en quartz modifié, un sol bleu, une cabine de douche à porte battante, un plan de toilette blanc, meuble double vasque, meuble-lavabo suspendu et un plafond voûté.
Idées déco de salles de bains et WC contemporains en bois vieilli
5

