Idées déco de salles de bains et WC contemporains avec un mur bleu
Trier par :
Budget
Trier par:Populaires du jour
81 - 100 sur 9 353 photos
1 sur 3
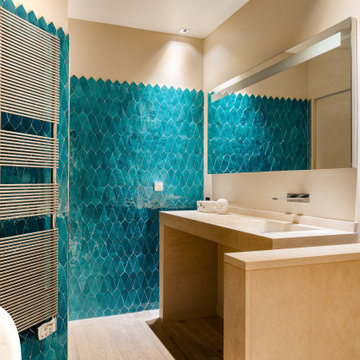
Cette image montre une salle de bain design avec un combiné douche/baignoire, un carrelage bleu, mosaïque, un mur bleu, parquet clair, un lavabo intégré et un sol beige.

Camilla Molders Design offers bold original designs that balance creativity with practicality.
Residential Interior Design & Decoration project by Camilla Molders Design
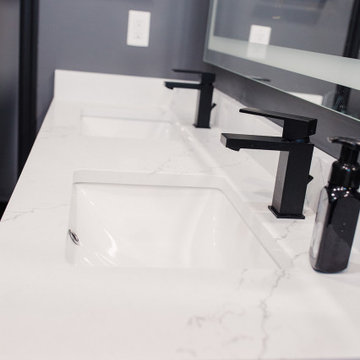
Aménagement d'une douche en alcôve contemporaine de taille moyenne pour enfant avec un placard à porte shaker, des portes de placard noires, une baignoire indépendante, WC à poser, un carrelage bleu, des carreaux de porcelaine, un mur bleu, un sol en carrelage de porcelaine, un lavabo encastré, un plan de toilette en quartz modifié, un sol noir, une cabine de douche avec un rideau, un plan de toilette blanc, meuble double vasque et meuble-lavabo encastré.
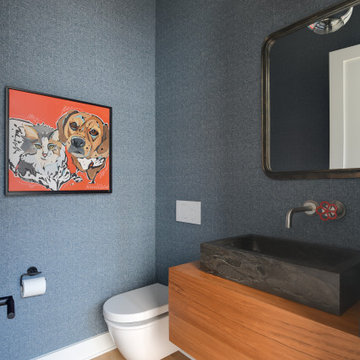
This modern custom home is a beautiful blend of thoughtful design and comfortable living. No detail was left untouched during the design and build process. Taking inspiration from the Pacific Northwest, this home in the Washington D.C suburbs features a black exterior with warm natural woods. The home combines natural elements with modern architecture and features clean lines, open floor plans with a focus on functional living.
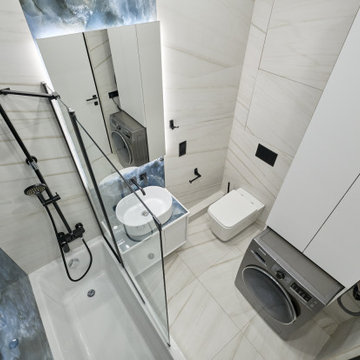
Idées déco pour une salle de bain principale contemporaine de taille moyenne avec un placard à porte plane, des portes de placard blanches, un combiné douche/baignoire, WC suspendus, un mur bleu, un sol en carrelage de céramique, un lavabo suspendu, un plan de toilette en onyx, un sol blanc, une cabine de douche avec un rideau, un plan de toilette bleu et meuble simple vasque.

The brief was to create a Classic Contemporary Ensuite and Principle bedroom which would be home to a number of Antique furniture items, a traditional fireplace and Classical artwork.
We created key zones within the bathroom to make sufficient use of the large space; providing a large walk-in wet-floor shower, a concealed WC area, a free-standing bath as the central focus in symmetry with his and hers free-standing basins.
We ensured a more than adequate level of storage through the vanity unit, 2 bespoke cabinets next to the window and above the toilet cistern as well as plenty of ledge spaces to rest decorative objects and bottles.
We provided a number of task, accent and ambient lighting solutions whilst also ensuring the natural lighting reaches as much of the room as possible through our design.
Our installation detailing was delivered to a very high level to compliment the level of product and design requirements.
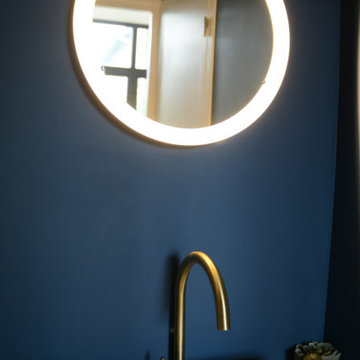
Idée de décoration pour un WC et toilettes design avec un mur bleu et un plan de toilette beige.
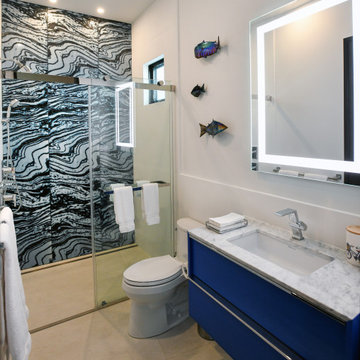
Aménagement d'une salle d'eau contemporaine de taille moyenne avec un placard à porte plane, des portes de placard bleues, une douche à l'italienne, tous types de WC, un carrelage bleu, un mur bleu, un lavabo encastré, une cabine de douche à porte coulissante, meuble simple vasque, meuble-lavabo suspendu et différents habillages de murs.

On a quiet street in Clifton a Georgian townhouse has undergone a stunning transformation. Inside, our designer Tim was tasked with creating three functional and inviting bathrooms. A key aspect of the brief was storage, as the bathrooms needed to stand up to every day family life whilst still maintaining the luxury aesthetic of the period property. The family bathroom cleverly conceals a boiler behind soft blue paneling while the shower is enclosed with an innovative frameless sliding screen allowing a large showering space without compromising the openness of the space. The ensuite bathroom with floating sink unit with built in storage and solid surface sink offers both practical storage and easy cleaning. On the top floor a guest shower room houses a generous shower with recessed open shelving and another practical floating vanity unit with integrated sink.

This bathtub shower combination looks fantastic. An alcove tub with large format ceramic shower wall tile and black shower fixtures and valves. The glass sliding shower door has black barn door hardware. Black Schluter trim for the large shower niche and shower tile edges.
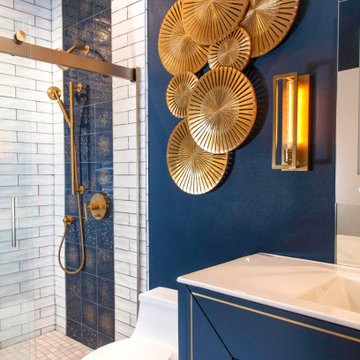
Aménagement d'une salle de bain contemporaine avec un placard à porte plane, des portes de placard bleues, WC à poser, un carrelage bleu, un carrelage blanc, un carrelage jaune, un mur bleu, un lavabo intégré, un sol gris, un plan de toilette blanc, meuble simple vasque et meuble-lavabo encastré.
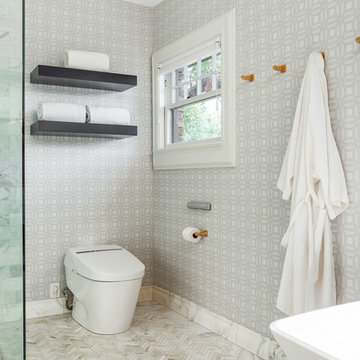
This master bathroom was partially an old hall bath that was able to be enlarged due to a whole home addition. The homeowners needed a space to spread out and relax after a long day of working on other people's homes (yes - they do what we do!) A spacious floor plan, large tub, over-sized walk in shower, a smart commode, and customized enlarged vanity did the trick!
The cabinets are from WW Woods Shiloh inset, in their furniture collection. Maple with a Naval paint color make a bold pop of color in the space. Robern cabinets double as storage and mirrors at each vanity sink. The master closet is fully customized and outfitted with cabinetry from California Closets.
The tile is all a Calacatta Gold Marble - herringbone mosaic on the floor and a subway in the shower. Golden and brass tones in the plumbing bring warmth to the space. The vanity faucets, shower items, tub filler, and accessories are from Watermark. The commode is "smart" and from Toto.
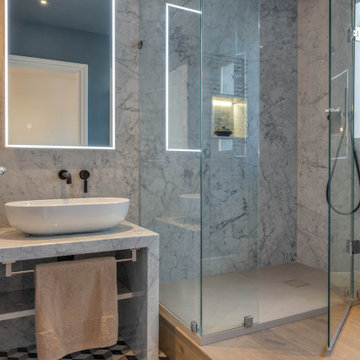
Bagno con rivestimento alto in marmo Carrara, mobile per lavabo da appoggio doppio in marmo. Pavimento doppio in legno e cementine optical. Box doccia in vetro.
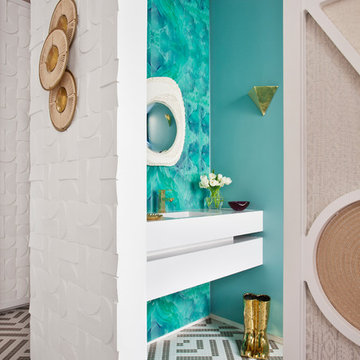
El viaje del tiempo, Miriam Alía Casa Decor 2018
El mosaico más natural de la colección Stone (Referencias 568 y 560) de Hisbalit ha sido el elegido para el espacio de Miriam Alía, los baños públicos de la cuarta planta de la casa, inspirados en la estética vanguardista de los años 60. El elegante dibujo blanco y gris, en acabado mate, se funde con el rosa empolvado de las paredes y aporta dinamismo, además de crear una luz totalmente atrayente.
La interiorista ha querido combinar las figuras geométricas con diferentes materiales. Ha utilizado una selección de texturas y relieves que consiguen un juego de luces y sombras único. Si te apasiona el diseño más transgresor del siglo XX con un toque de glamour ¡éste es tu espacio!
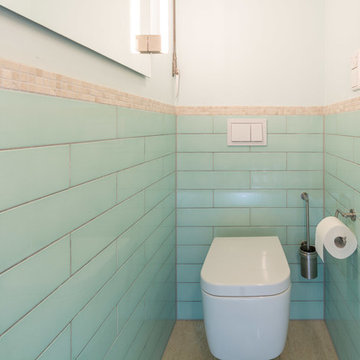
Fotos: www.tegosophie.de
Cette photo montre un petit WC suspendu tendance avec un carrelage bleu, des carreaux de céramique, un mur bleu, un sol en calcaire, une vasque, un plan de toilette en carrelage et un sol beige.
Cette photo montre un petit WC suspendu tendance avec un carrelage bleu, des carreaux de céramique, un mur bleu, un sol en calcaire, une vasque, un plan de toilette en carrelage et un sol beige.
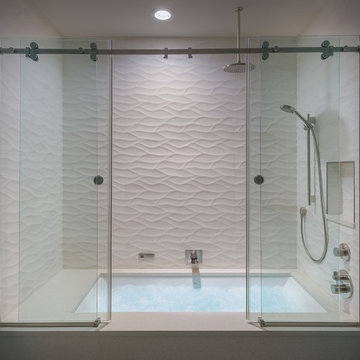
This custom walnut vanity was built to offer ample storage and keep the space playfully modern and airy.
The very custom tub shower was a bit of a masterpiece in terms of features and function. The BainUltra airbath was installed in an undermount style with a piece of sloped quartz for the deck, to ensure proper draining. The beautiful 3D wall tile creates an unforgettable texture over the large space.
The tub/shower features an oversized airbath, thermostatic controls for the handshower, rain shower and wallmounted tub filler.
To hide the beautiful tile behind a framed door or curtain would have been sinful, so the space was completed with twin sliding glass doors.
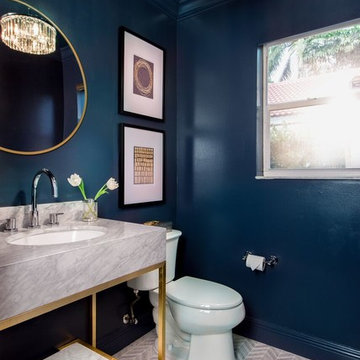
RM Studio Corp
Cette image montre un WC et toilettes design avec WC séparés, un carrelage multicolore, mosaïque, un mur bleu, un sol en carrelage de terre cuite, un lavabo encastré et un plan de toilette en marbre.
Cette image montre un WC et toilettes design avec WC séparés, un carrelage multicolore, mosaïque, un mur bleu, un sol en carrelage de terre cuite, un lavabo encastré et un plan de toilette en marbre.
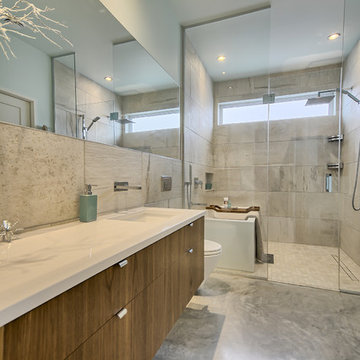
Cette salle de bain reflète la nature, Quartzite murale, béton au sol, vanité de Noyer et ligne épurée.
Idées déco pour une grande douche en alcôve principale contemporaine en bois brun avec un placard à porte plane, une baignoire indépendante, WC suspendus, un carrelage gris, un carrelage de pierre, un mur bleu, sol en béton ciré, un lavabo encastré et un plan de toilette en quartz modifié.
Idées déco pour une grande douche en alcôve principale contemporaine en bois brun avec un placard à porte plane, une baignoire indépendante, WC suspendus, un carrelage gris, un carrelage de pierre, un mur bleu, sol en béton ciré, un lavabo encastré et un plan de toilette en quartz modifié.
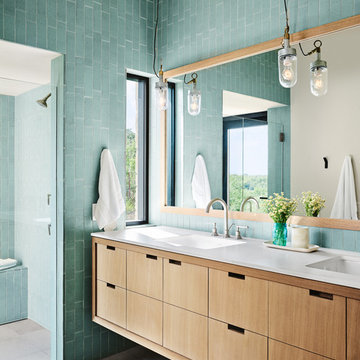
Cette photo montre une salle de bain principale tendance en bois brun avec un placard à porte plane, une douche à l'italienne, un carrelage bleu, un mur bleu et un lavabo intégré.
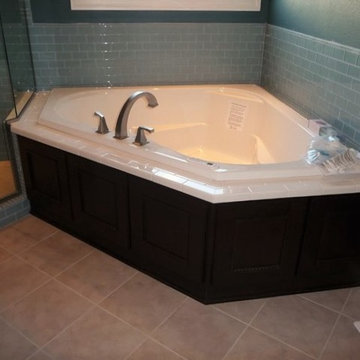
Réalisation d'une salle de bain principale design en bois foncé de taille moyenne avec un placard avec porte à panneau encastré, une baignoire d'angle, une douche d'angle, un carrelage multicolore, un mur bleu, un sol en carrelage de céramique, un carrelage métro, un lavabo posé et un plan de toilette en stratifié.
Idées déco de salles de bains et WC contemporains avec un mur bleu
5

