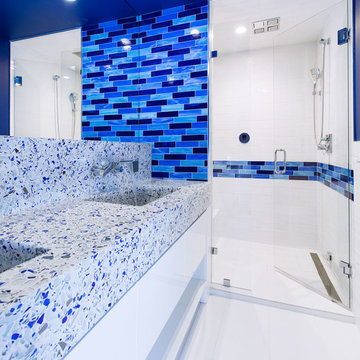Idées déco de salles de bains et WC contemporains avec un mur bleu
Trier par :
Budget
Trier par:Populaires du jour
141 - 160 sur 9 353 photos
1 sur 3
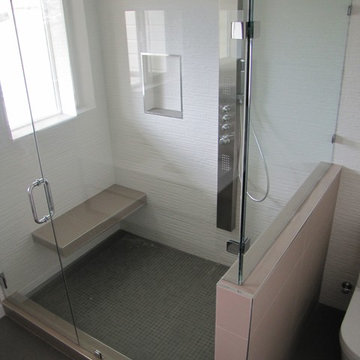
Cette photo montre une salle de bain principale tendance en bois foncé de taille moyenne avec un placard à porte plane, un mur bleu, un lavabo encastré, un plan de toilette en quartz modifié, une douche d'angle et une cabine de douche à porte battante.

This home features two powder bathrooms. This basement level powder bathroom, off of the adjoining gameroom, has a fun modern aesthetic. The navy geometric wallpaper and asymmetrical layout provide an unexpected surprise. Matte black plumbing and lighting fixtures and a geometric cutout on the vanity doors complete the modern look.

Cette image montre un petit WC et toilettes design en bois clair avec un carrelage gris, des dalles de pierre, un mur bleu, un sol en calcaire, une vasque, un sol gris et meuble-lavabo sur pied.
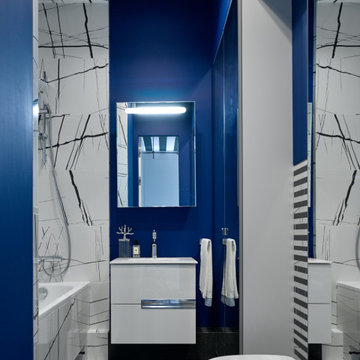
Aménagement d'une salle de bain contemporaine de taille moyenne avec un placard à porte plane, des portes de placard blanches, une baignoire en alcôve, un combiné douche/baignoire, WC suspendus, un carrelage noir et blanc, un mur bleu, un sol en carrelage de porcelaine, un lavabo encastré, un sol noir, aucune cabine et un plan de toilette blanc.
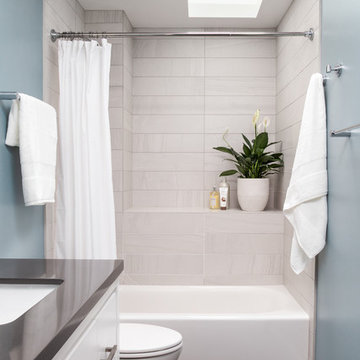
After years of use (and abuse) as the shared kids’ bathroom, this space was in need of a total transformation. The homeowners wanted an update that would be suitable for young adults and guests alike and, most importantly, they wanted finishes, fixtures and a style that would stand the test of time. We selected the dark gray porcelain floor tile not only for its timeless beauty, but also for its durability and low maintenance. Likewise, we chose porcelain tiles for the shower walls and installed them in a stacked pattern to the ceiling to make the room feel taller. The generous niche has ample room for bath essentials as well as plants that can bask in the natural light from the skylight overhead. To accommodate different storage needs, we opted for a vanity with both cabinet space and drawers. The quartz countertop perfectly complements the floors and was a great choice to boot because it’s so easy to clean and maintain.

Suite à une nouvelle acquisition cette ancien duplex a été transformé en triplex. Un étage pièce de vie, un étage pour les enfants pré ado et un étage pour les parents. Nous avons travaillé les volumes, la clarté, un look à la fois chaleureux et épuré
Voici la salle de bain pour Monsieur, sobre et élégance

Luke White Photography
Cette photo montre une salle de bain principale tendance en bois brun de taille moyenne avec une baignoire indépendante, un mur bleu, un sol en carrelage de porcelaine, un plan de toilette en marbre, un plan de toilette blanc, un lavabo encastré, un sol beige et un placard à porte plane.
Cette photo montre une salle de bain principale tendance en bois brun de taille moyenne avec une baignoire indépendante, un mur bleu, un sol en carrelage de porcelaine, un plan de toilette en marbre, un plan de toilette blanc, un lavabo encastré, un sol beige et un placard à porte plane.
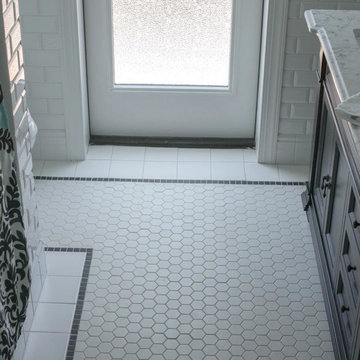
Exemple d'une salle de bain tendance en bois foncé avec un placard avec porte à panneau encastré, une baignoire posée, un combiné douche/baignoire, WC séparés, un carrelage blanc, un carrelage métro, un mur bleu, un sol en carrelage de porcelaine, un lavabo encastré, un plan de toilette en quartz et un sol blanc.
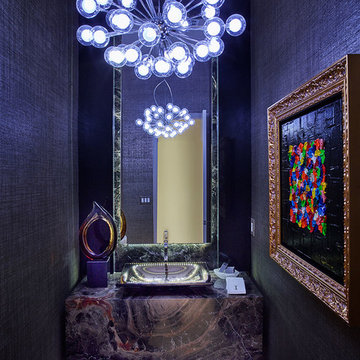
Dan Sellers
Idées déco pour un WC et toilettes contemporain avec un mur bleu et une vasque.
Idées déco pour un WC et toilettes contemporain avec un mur bleu et une vasque.
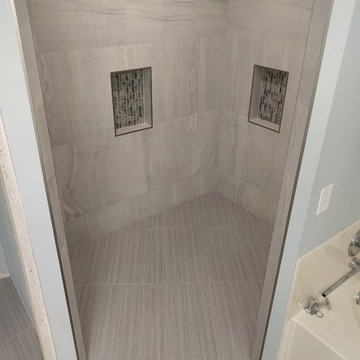
Réalisation d'une salle de bain principale design en bois foncé de taille moyenne avec un placard à porte shaker, une douche à l'italienne, un carrelage blanc, des carreaux de porcelaine, un mur bleu, un sol en carrelage de porcelaine, une grande vasque et un plan de toilette en carrelage.
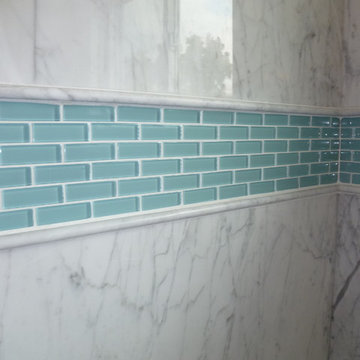
The open shower features Carrara Forzastone with an accent band of glass mini subway tiles with a pencil edge. The window was added to fill the previously dark space with light.
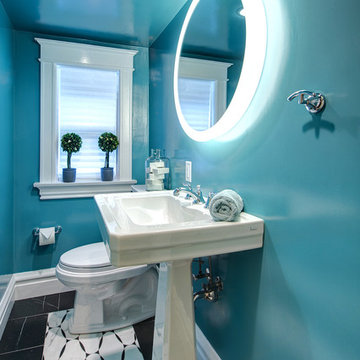
The back lit Electric mirror illuminates the high gloss blue walls, lending a touch of Deco. The custom marble mosaic beautifully defines the floor space. The Porcher pedestal lavatory reflects the age of the home and stays true to it's original architectural features.
Matthew Harrer Photography

Réalisation d'une salle de bain design avec WC séparés, un carrelage bleu, un mur bleu, sol en béton ciré, un lavabo suspendu, un plan de toilette en quartz, une cabine de douche à porte battante et meuble-lavabo suspendu.

Aménagement d'un petit WC et toilettes contemporain avec un placard à porte plane, des portes de placard marrons, un mur bleu, un sol en carrelage de terre cuite, un lavabo encastré, un plan de toilette en quartz modifié, un sol blanc, un plan de toilette blanc, meuble-lavabo suspendu et du papier peint.

This bathtub shower combination looks fantastic. An alcove tub with large format ceramic shower wall tile and black shower fixtures and valves. The glass sliding shower door has black barn door hardware. Black Schluter trim for the large shower niche and shower tile edges.

Master Bathroom Lighting: Black Metal Banded Lantern and Glass Cylinder Pendant Lights | Master Bathroom Vanity: Custom Built Dark Brown Wood with Copper Drawer and Door Pulls; Fantasy Macaubas Quartzite Countertop; White Porcelain Undermount Sinks; Black Matte Wall-mounted Faucets; Three Rectangular Black Framed Mirrors | Master Bathroom Backsplash: Blue-Grey Multi-color Glass Tile | Master Bathroom Tub: Freestanding Bathtub with Matte Black Hardware | Master Bathroom Shower: Large Format Porcelain Tile with Blue-Grey Multi-color Glass Tile Shower Niche, Glass Shower Surround, and Matte Black Shower Hardware | Master Bathroom Wall Color: Blue-Grey | Master Bathroom Flooring: Pebble Tile
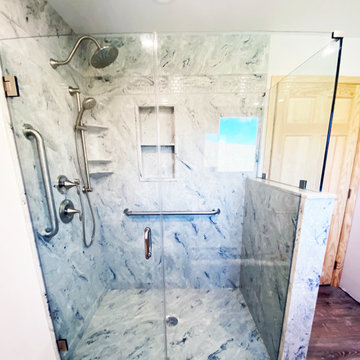
Handicap-accessible open shower in Schwenksville, PA with beautiful blue cultured marble walls and base. We are specialists in this remodeling area. Photo credit: facebook.com/tjwhome.

Beautiful Aranami wallpaper from Farrow & Ball, in navy blue
Aménagement d'un petit WC suspendu contemporain avec un placard à porte plane, des portes de placard blanches, un mur bleu, sol en stratifié, un lavabo suspendu, un plan de toilette en carrelage, un sol blanc, un plan de toilette beige, meuble-lavabo sur pied et du papier peint.
Aménagement d'un petit WC suspendu contemporain avec un placard à porte plane, des portes de placard blanches, un mur bleu, sol en stratifié, un lavabo suspendu, un plan de toilette en carrelage, un sol blanc, un plan de toilette beige, meuble-lavabo sur pied et du papier peint.
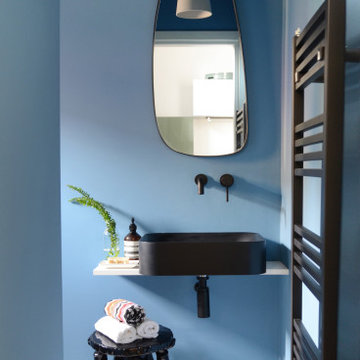
Progettato per un giovane scrittore, i colori dell’appartamento sono stati ispirati alle copertine dei libri sparsi per la casa. I mobili di design si legano all’ordine delle pile di libri, la sala TV conduce ad una zona esterna che si affaccia su una delle colline del quartiere, integrando la natura a questo appartamento informale e gioviale.
Foto: MCA Estúdio
Idées déco de salles de bains et WC contemporains avec un mur bleu
8


