Idées déco de salles de bains et WC contemporains avec un mur violet
Trier par :
Budget
Trier par:Populaires du jour
41 - 60 sur 804 photos
1 sur 3
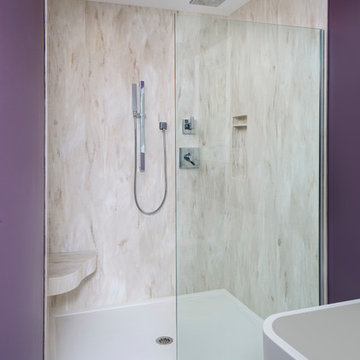
Chipper Hatter
Exemple d'une grande salle de bain principale tendance avec un placard à porte shaker, des portes de placard grises, une baignoire indépendante, une douche à l'italienne, WC à poser, un mur violet, un lavabo encastré, un plan de toilette en granite, un carrelage beige, du carrelage en marbre, parquet clair, un sol beige et aucune cabine.
Exemple d'une grande salle de bain principale tendance avec un placard à porte shaker, des portes de placard grises, une baignoire indépendante, une douche à l'italienne, WC à poser, un mur violet, un lavabo encastré, un plan de toilette en granite, un carrelage beige, du carrelage en marbre, parquet clair, un sol beige et aucune cabine.
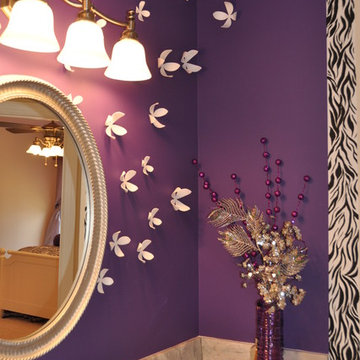
Coordinating bathroom suite for teenage girl. Custom hand-painted zebra stripes surround the vanity.
Margaret Volney
Exemple d'une salle de bain tendance de taille moyenne pour enfant avec un lavabo encastré, un placard avec porte à panneau encastré, des portes de placard blanches, un sol en carrelage de porcelaine, un mur violet, un plan de toilette en marbre et un plan de toilette beige.
Exemple d'une salle de bain tendance de taille moyenne pour enfant avec un lavabo encastré, un placard avec porte à panneau encastré, des portes de placard blanches, un sol en carrelage de porcelaine, un mur violet, un plan de toilette en marbre et un plan de toilette beige.
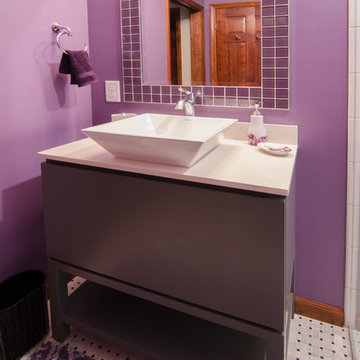
John R. Sperath
Exemple d'une petite salle de bain tendance avec un placard en trompe-l'oeil, des portes de placard grises, WC à poser, des carreaux de porcelaine, un sol en carrelage de porcelaine, un plan de toilette en quartz, une douche à l'italienne, un carrelage noir et blanc, un mur violet, une vasque, une cabine de douche à porte battante et un sol blanc.
Exemple d'une petite salle de bain tendance avec un placard en trompe-l'oeil, des portes de placard grises, WC à poser, des carreaux de porcelaine, un sol en carrelage de porcelaine, un plan de toilette en quartz, une douche à l'italienne, un carrelage noir et blanc, un mur violet, une vasque, une cabine de douche à porte battante et un sol blanc.

Our designer, Hannah Tindall, worked with the homeowners to create a contemporary kitchen, living room, master & guest bathrooms and gorgeous hallway that truly highlights their beautiful and extensive art collection. The entire home was outfitted with sleek, walnut hardwood flooring, with a custom Frank Lloyd Wright inspired entryway stairwell. The living room's standout pieces are two gorgeous velvet teal sofas and the black stone fireplace. The kitchen has dark wood cabinetry with frosted glass and a glass mosaic tile backsplash. The master bathrooms uses the same dark cabinetry, double vanity, and a custom tile backsplash in the walk-in shower. The first floor guest bathroom keeps things eclectic with bright purple walls and colorful modern artwork.

Sleek and contemporary, the Soul Collection by Starpool is designed with a dynamic range of finishes and footprints to fit any aesthetic. This steam room and sauna pair is shown in Intense Soul - Walls and seating of the steam room in satin-effect plum crystal with walls in waxed plum fir in the sauna.
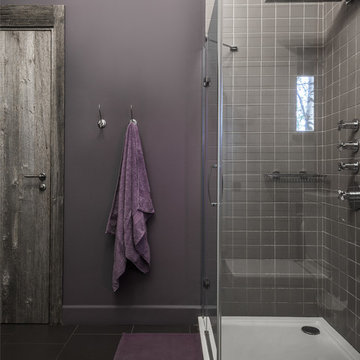
Александрова Дина
Cette photo montre une salle d'eau tendance avec un carrelage gris, un mur violet, un sol noir et une cabine de douche à porte battante.
Cette photo montre une salle d'eau tendance avec un carrelage gris, un mur violet, un sol noir et une cabine de douche à porte battante.

The shower is a walk-in shower with an overhead spray. We used 2"-square LED lights by Juno to minimize the increased width of the beam. Note the niche for shower toiletries.
Photos by Jesse Young Photography

Réalisation d'une petite salle d'eau design avec un placard à porte shaker, des portes de placard blanches, une baignoire en alcôve, un combiné douche/baignoire, WC séparés, un carrelage gris, des carreaux en allumettes, un mur violet, un lavabo encastré, aucune cabine, un plan de toilette blanc et un plan de toilette en granite.
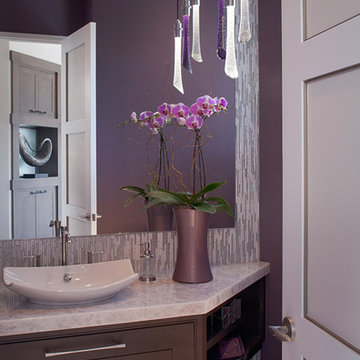
Aménagement d'une petite salle d'eau contemporaine avec des portes de placard marrons, un mur violet, un sol en carrelage de céramique, une vasque et un plan de toilette en granite.
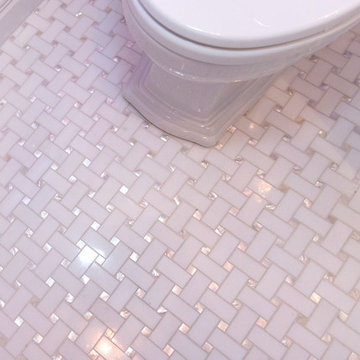
Idées déco pour une salle d'eau contemporaine de taille moyenne avec un placard à porte affleurante, des portes de placard blanches, WC à poser, un mur violet, un sol en marbre, un lavabo encastré et un plan de toilette en marbre.
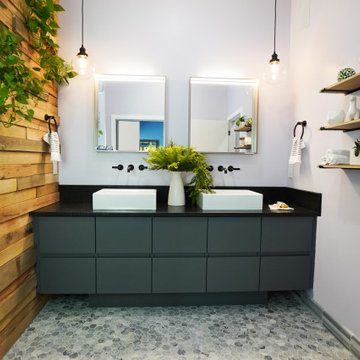
The detailed plans for this bathroom can be purchased here: https://www.changeyourbathroom.com/shop/sensational-spa-bathroom-plans/
Contemporary bathroom with mosaic marble on the floors, porcelain on the walls, no pulls on the vanity, mirrors with built in lighting, black counter top, complete rearranging of this floor plan.
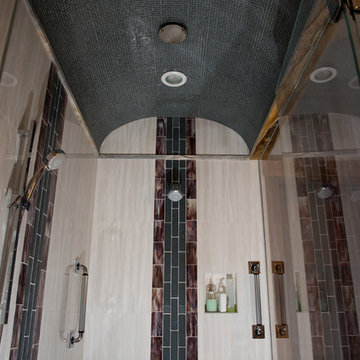
A stunning combination of ceramic, glass and porcelain tiles give this bathroom visual interest. Shower components by Graff, towel bar by ICO, shower seat from Mr. Steam and grab bar by Rubinet.
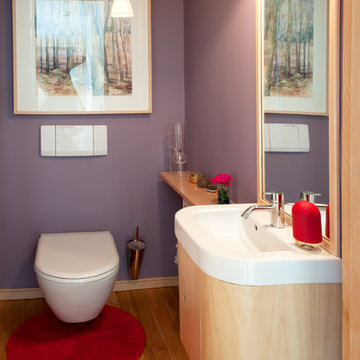
Cette image montre une salle de bain design en bois clair avec WC à poser, un mur violet, parquet clair et un plan de toilette en surface solide.
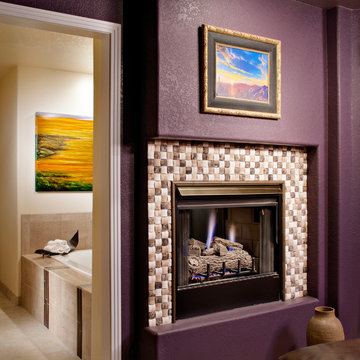
Idée de décoration pour une grande salle de bain principale design avec une baignoire posée, un carrelage beige, des carreaux de porcelaine, un mur violet et un sol beige.
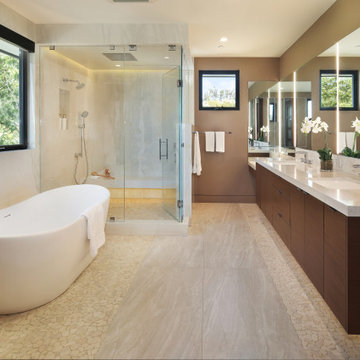
Réalisation d'une grande salle de bain principale design en bois foncé avec un placard à porte plane, une baignoire indépendante, une douche d'angle, un carrelage blanc, des carreaux de porcelaine, un sol en marbre, un lavabo encastré, un plan de toilette en quartz modifié, un sol gris, une cabine de douche à porte battante, un plan de toilette blanc, meuble double vasque, meuble-lavabo suspendu et un mur violet.
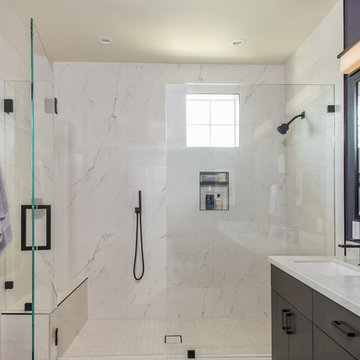
After living with the average master bathroom designed by the development company of their condo, my clients decided they had had enough. Longing for something sleeker, more modern, and with some style and flair, they hired me to create a space that would feel welcoming but unique. At their request, we removed a rarely-used bath tub and replaced it, and the adjacent small standing shower, with a much more spacious wet area. Both a vanity scaled for the room and its undermount sinks make the counter area seem roomier as well. New LED light fixtures, and mirrors outlined in oil-rubbed bronze to coordinate with the faucets, shower hardware, and vanity handles and towel bars bring a crisp, clean-lined sense. A deep, moody color on the walls and a fascinating, mineral-like wallpaper in the water closet serve to make this new master bath feel like a suite in a dramatic, contemporary hotel in New York or London. Photos by Bernardo Grijalva
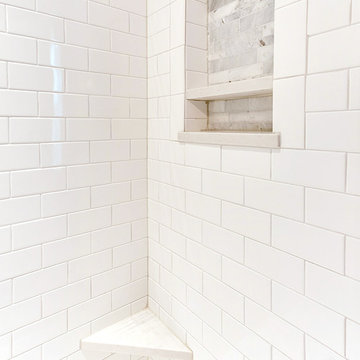
The shower also has a classic 3″x6″ subway tile on the wall with marble accents strips and a custom niche and shelf.
www.btwimages.com
Inspiration pour une salle de bain design en bois foncé de taille moyenne avec un plan de toilette en marbre, WC à poser, un carrelage blanc, un mur violet, un placard à porte shaker, un carrelage métro, un sol en carrelage de porcelaine et un lavabo encastré.
Inspiration pour une salle de bain design en bois foncé de taille moyenne avec un plan de toilette en marbre, WC à poser, un carrelage blanc, un mur violet, un placard à porte shaker, un carrelage métro, un sol en carrelage de porcelaine et un lavabo encastré.
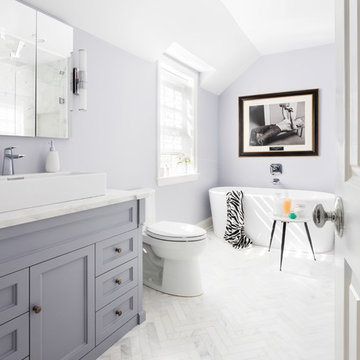
This small and serene light lavender master on-suite is packed with luxurious features such as a free standing deep soak tub, marble herringbone floors, custom grey wood vanity with a marble top, Robert abby sconces and a robern recessed medicine cabinet. The steam shower is equipped with Hansgrohee accessories, marble walls, river rock floor and a custom made shower door. Photography by Hulya Kolabas
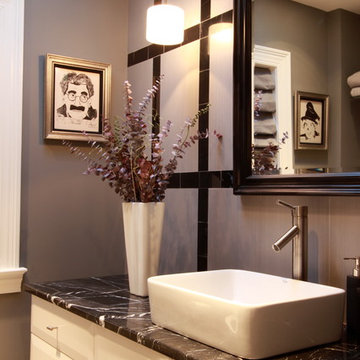
Kilic
Exemple d'une salle de bain principale tendance de taille moyenne avec un placard à porte plane, des portes de placard blanches, une baignoire indépendante, une douche à l'italienne, WC à poser, un carrelage blanc, des carreaux de céramique, un mur violet, un sol en marbre, une vasque et un plan de toilette en marbre.
Exemple d'une salle de bain principale tendance de taille moyenne avec un placard à porte plane, des portes de placard blanches, une baignoire indépendante, une douche à l'italienne, WC à poser, un carrelage blanc, des carreaux de céramique, un mur violet, un sol en marbre, une vasque et un plan de toilette en marbre.
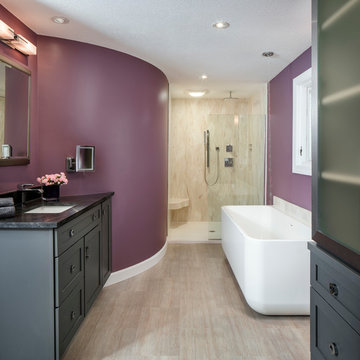
Chipper Hatter
Aménagement d'une grande salle de bain principale contemporaine avec un placard à porte shaker, des portes de placard grises, une baignoire indépendante, une douche à l'italienne, WC à poser, un mur violet, un lavabo encastré, un plan de toilette en granite, un carrelage beige, du carrelage en marbre, parquet clair, un sol beige et aucune cabine.
Aménagement d'une grande salle de bain principale contemporaine avec un placard à porte shaker, des portes de placard grises, une baignoire indépendante, une douche à l'italienne, WC à poser, un mur violet, un lavabo encastré, un plan de toilette en granite, un carrelage beige, du carrelage en marbre, parquet clair, un sol beige et aucune cabine.
Idées déco de salles de bains et WC contemporains avec un mur violet
3

