Idées déco de salles de bains et WC contemporains avec un plan de toilette marron
Trier par :
Budget
Trier par:Populaires du jour
161 - 180 sur 5 201 photos
1 sur 3
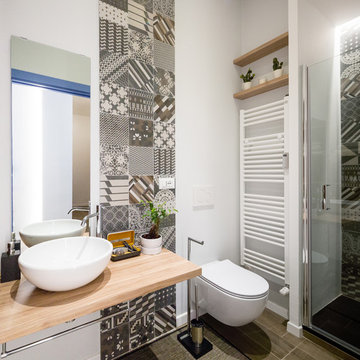
Progetto e realizzazione di un appartamento situato a Milano, l'intervento ha richiesto un grande sforzo progettuale per le condizioni particolarmente sfavorevoli dell'immobile all'origine, 65mq monoaffaccio con moltissimi corridoi.
La richiesta del cliente era di avere 2 camere e 2 bagni e una zona soggiorno cucina ampia e accogliente..una grande sfida!
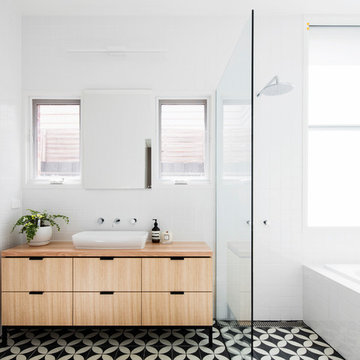
Rory Gardiner
Inspiration pour une salle de bain principale design en bois clair avec un placard à porte plane, une baignoire posée, une douche à l'italienne, un mur blanc, une vasque, un plan de toilette en bois, un sol multicolore, aucune cabine et un plan de toilette marron.
Inspiration pour une salle de bain principale design en bois clair avec un placard à porte plane, une baignoire posée, une douche à l'italienne, un mur blanc, une vasque, un plan de toilette en bois, un sol multicolore, aucune cabine et un plan de toilette marron.
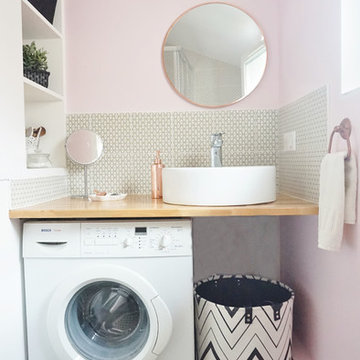
ADC l'atelier d'à côté Amandine Branji
Idée de décoration pour une salle d'eau design de taille moyenne avec un placard sans porte, des portes de placard blanches, WC suspendus, un carrelage jaune, des carreaux de béton, un mur rose, parquet clair, une vasque, un plan de toilette en bois et un plan de toilette marron.
Idée de décoration pour une salle d'eau design de taille moyenne avec un placard sans porte, des portes de placard blanches, WC suspendus, un carrelage jaune, des carreaux de béton, un mur rose, parquet clair, une vasque, un plan de toilette en bois et un plan de toilette marron.
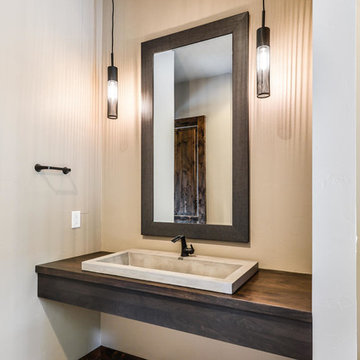
Idée de décoration pour un WC et toilettes design de taille moyenne avec WC séparés, un mur beige, un lavabo posé, un plan de toilette en bois, un sol beige et un plan de toilette marron.
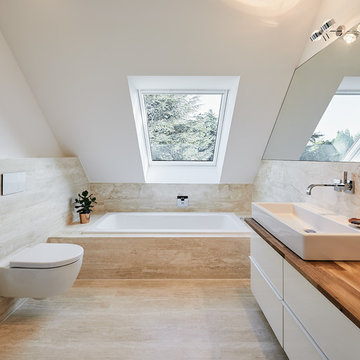
Idée de décoration pour une petite salle de bain design avec un placard à porte plane, des portes de placard blanches, une baignoire posée, WC suspendus, un mur blanc, un sol en travertin, une vasque, un plan de toilette en bois, du carrelage en travertin et un plan de toilette marron.

This forever home, perfect for entertaining and designed with a place for everything, is a contemporary residence that exudes warmth, functional style, and lifestyle personalization for a family of five. Our busy lawyer couple, with three close-knit children, had recently purchased a home that was modern on the outside, but dated on the inside. They loved the feel, but knew it needed a major overhaul. Being incredibly busy and having never taken on a renovation of this scale, they knew they needed help to make this space their own. Upon a previous client referral, they called on Pulp to make their dreams a reality. Then ensued a down to the studs renovation, moving walls and some stairs, resulting in dramatic results. Beth and Carolina layered in warmth and style throughout, striking a hard-to-achieve balance of livable and contemporary. The result is a well-lived in and stylish home designed for every member of the family, where memories are made daily.
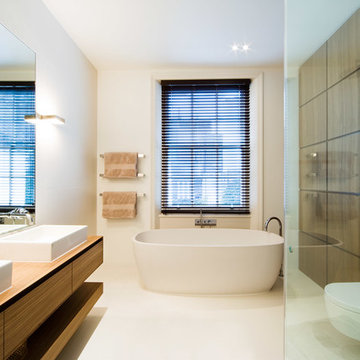
Stale Eriksen
Cette image montre une grande salle de bain design en bois brun avec une vasque, un placard à porte plane, un plan de toilette en bois, une baignoire indépendante, une douche d'angle, WC suspendus, un carrelage blanc, un carrelage de pierre, un mur blanc et un plan de toilette marron.
Cette image montre une grande salle de bain design en bois brun avec une vasque, un placard à porte plane, un plan de toilette en bois, une baignoire indépendante, une douche d'angle, WC suspendus, un carrelage blanc, un carrelage de pierre, un mur blanc et un plan de toilette marron.
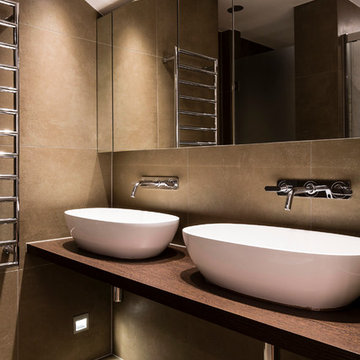
Idées déco pour une salle de bain contemporaine avec une vasque, un plan de toilette en bois, un carrelage marron et un plan de toilette marron.

Whitecross Street is our renovation and rooftop extension of a former Victorian industrial building in East London, previously used by Rolling Stones Guitarist Ronnie Wood as his painting Studio.
Our renovation transformed it into a luxury, three bedroom / two and a half bathroom city apartment with an art gallery on the ground floor and an expansive roof terrace above.
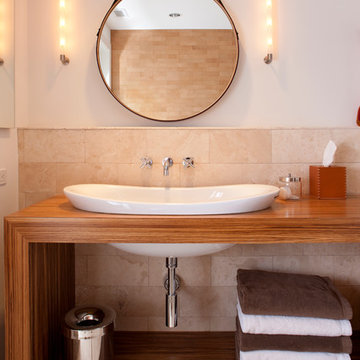
Stacy Zarin Goldberg
Idées déco pour une salle d'eau contemporaine en bois brun de taille moyenne avec un lavabo posé, un placard sans porte, un carrelage beige, des carreaux de porcelaine, un mur blanc, un plan de toilette en bois et un plan de toilette marron.
Idées déco pour une salle d'eau contemporaine en bois brun de taille moyenne avec un lavabo posé, un placard sans porte, un carrelage beige, des carreaux de porcelaine, un mur blanc, un plan de toilette en bois et un plan de toilette marron.
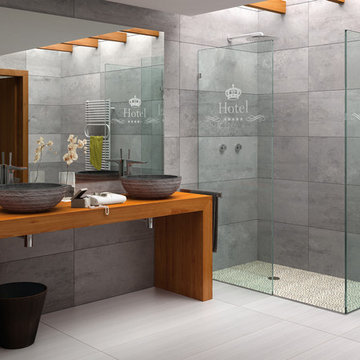
Every stone contains the potential to create a unique piece, it just needs to be formed and led by the natural process. The original material will become precious object.
Maestrobath design provides an added value to the products. It enhances the stone material via combination of handcrafted work and mechanical process with the latest technology.
The marble utilized to produce our pieces is the metamorphic stone, which is a natural combination of sediment submitted to the high pressure and temperature. Produced Marble is used in designing and creating master pieces.
Puket contemporary vessel sink is master pieces of art and will give a luxury and elegant vibe to any powder room or whashroom. This durable circular marble bathroom sink is easy to install and maintain.

Dan Piassick Photography
Idées déco pour un WC et toilettes contemporain en bois foncé de taille moyenne avec une vasque, un placard en trompe-l'oeil, un carrelage marron, mosaïque, un plan de toilette en granite, un sol en travertin et un plan de toilette marron.
Idées déco pour un WC et toilettes contemporain en bois foncé de taille moyenne avec une vasque, un placard en trompe-l'oeil, un carrelage marron, mosaïque, un plan de toilette en granite, un sol en travertin et un plan de toilette marron.

Camilla Molders Design offers bold original designs that balance creativity with practicality.
Residential Interior Design & Decoration project by Camilla Molders Design
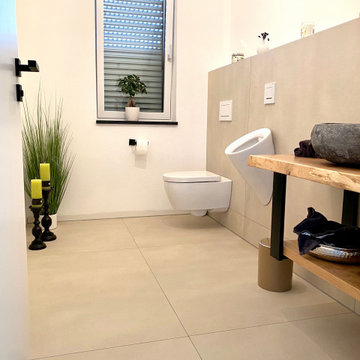
Idées déco pour un grand WC et toilettes contemporain avec un placard sans porte, un urinoir, un carrelage beige, des carreaux de céramique, un mur blanc, un sol en carrelage de céramique, une vasque, un plan de toilette en bois, un sol beige, un plan de toilette marron et meuble-lavabo suspendu.
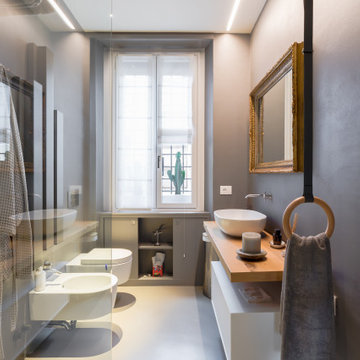
Exemple d'une salle de bain tendance avec un placard à porte plane, des portes de placard blanches, un mur gris, une vasque, un plan de toilette en bois, un sol gris et un plan de toilette marron.
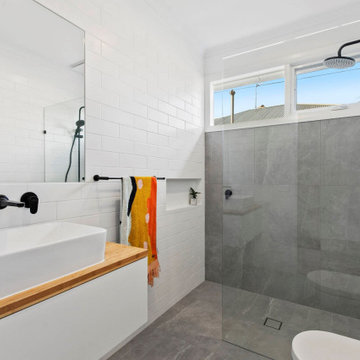
Idées déco pour une salle de bain contemporaine de taille moyenne avec un mur blanc, un plan de toilette en bois, un placard à porte plane, des portes de placard blanches, une douche à l'italienne, un carrelage gris, une vasque, un sol gris et un plan de toilette marron.
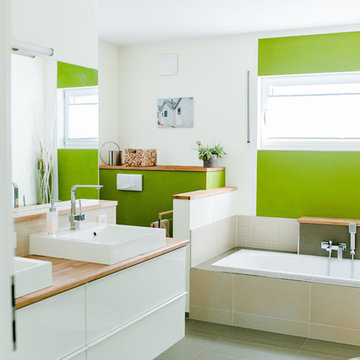
Hier wurde ein Badezimmer mit Natürlichkeit geschaffen. Die aufgesetzten Holzablagen nehmen den Fliesen und der Keramik die kühle Atmosphäre. Ergänzend wirkt das eingesetzte Grün an der Wand besonders harmonisch und unterstützt die natürliche Optik.
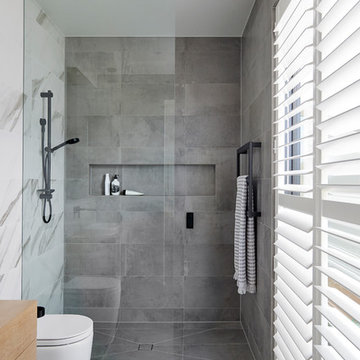
Réalisation d'une salle de bain design en bois brun avec un placard à porte plane, une douche à l'italienne, WC suspendus, un carrelage gris, un carrelage blanc, un mur blanc, un plan de toilette en bois, un sol gris, aucune cabine et un plan de toilette marron.
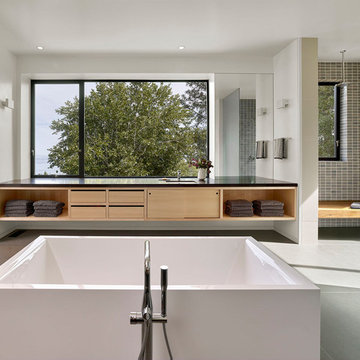
Cesar Rubio Photography
Idées déco pour une salle de bain principale contemporaine en bois clair de taille moyenne avec un placard à porte plane, une baignoire indépendante, une douche à l'italienne, un carrelage gris, un mur blanc, un lavabo encastré, un sol gris, aucune cabine, WC à poser, des carreaux de céramique, un sol en carrelage de porcelaine, un plan de toilette en quartz modifié et un plan de toilette marron.
Idées déco pour une salle de bain principale contemporaine en bois clair de taille moyenne avec un placard à porte plane, une baignoire indépendante, une douche à l'italienne, un carrelage gris, un mur blanc, un lavabo encastré, un sol gris, aucune cabine, WC à poser, des carreaux de céramique, un sol en carrelage de porcelaine, un plan de toilette en quartz modifié et un plan de toilette marron.

I was hired by my previous employer, Corvallis Custom Kitchens and Baths to assist these homeowners with all of the materials, fixtures and finish choices to complete this master bathroom remodel.
Brian Egan, owner and designer at CCKB in Sept 2017, since retired), designed this aging-in-place, accessible shower (previously a shower and separate soaker tub) for the clients who reside in an over 55 community here in Corvallis.
Large format 12x24 unpolished Crossville Kosmos Moonstruck tile was chosen for the bathroom floor and the shower walls to minimize grout lines. For the shower floor/pan small 1x1 DalTile Keystones Marble color tile was used to aid in making the floor feel extra slip resistant as the Keystones tiles do not have grittier feeling surface than porcelain tile.
For safety and a non-industrial look, Moen Align chrome designer grab bars were installed in the shower and toilet room. The handshower and rainshower head system by Grohe beautifully combines the 2 systems in one unit called Retrofit 160. To allow the homeowners to turn the shower on and warm up without them having to step in the direct spray of the shower head, the controls were placed under the window near the shower entry. This would also allow a helper to assist anyone using the shower in the future should the need arise.
A linear drain was installed to pull water away from the zero threshold shower entry. Installing a linear shower drain allows for a no threshold shower which can allow for the shower to be accessible with a walker or roll-in with a wheelchair as the shower was designed almost 40" wide.
The homeowners were thrilled with the transformation of their bathroom. The design and material choices fit their tastes and needs perfectly. Now they can continue to age in place and not worry about how they would be able to bathe if something were to decrease their mobility.
Photos by: H. Needham
Idées déco de salles de bains et WC contemporains avec un plan de toilette marron
9

