Idées déco de salles de bains et WC contemporains en bois foncé
Trier par :
Budget
Trier par:Populaires du jour
61 - 80 sur 30 441 photos
1 sur 3
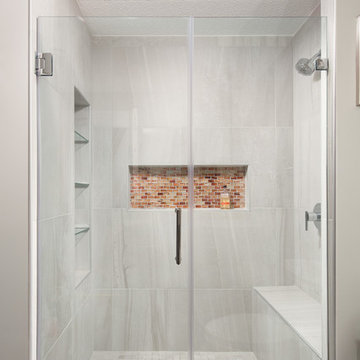
A small bathroom is given a clean, bright, and contemporary look. Storage was key to this design, so we made sure to give our clients plenty of hidden space throughout the room. We installed a full-height linen closet which, thanks to the pull-out shelves, stays conveniently tucked away as well as vanity with U-shaped drawers, perfect for storing smaller items.
The shower also provides our clients with storage opportunity, with two large shower niches - one with four built-in glass shelves. For a bit of sparkle and contrast to the all-white interior, we added a copper glass tile accent to the second niche.
Designed by Chi Renovation & Design who serve Chicago and it's surrounding suburbs, with an emphasis on the North Side and North Shore. You'll find their work from the Loop through Lincoln Park, Skokie, Evanston, and all of the way up to Lake Forest.
For more about Chi Renovation & Design, click here: https://www.chirenovation.com/
To learn more about this project, click here: https://www.chirenovation.com/portfolio/northshore-bathroom-renovation/
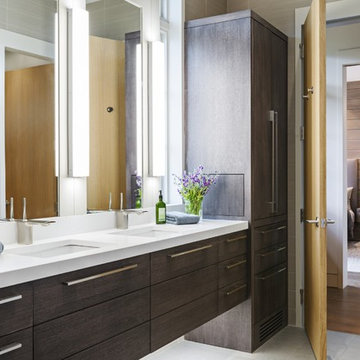
Todd Crawford
Exemple d'une salle de bain tendance en bois foncé avec un placard à porte plane, un carrelage blanc, un sol en carrelage de porcelaine et un lavabo encastré.
Exemple d'une salle de bain tendance en bois foncé avec un placard à porte plane, un carrelage blanc, un sol en carrelage de porcelaine et un lavabo encastré.

Builder: Thompson Properties,
Interior Designer: Allard & Roberts Interior Design,
Cabinetry: Advance Cabinetry,
Countertops: Mountain Marble & Granite,
Lighting Fixtures: Lux Lighting and Allard & Roberts,
Doors: Sun Mountain Door,
Plumbing & Appliances: Ferguson,
Door & Cabinet Hardware: Bella Hardware & Bath
Photography: David Dietrich Photography
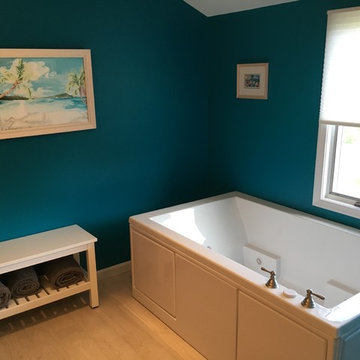
Steven D. Strauss
Réalisation d'une salle de bain principale design en bois foncé de taille moyenne avec un placard à porte shaker, une baignoire indépendante, WC séparés, un mur bleu, un sol en travertin, un lavabo encastré et un plan de toilette en granite.
Réalisation d'une salle de bain principale design en bois foncé de taille moyenne avec un placard à porte shaker, une baignoire indépendante, WC séparés, un mur bleu, un sol en travertin, un lavabo encastré et un plan de toilette en granite.
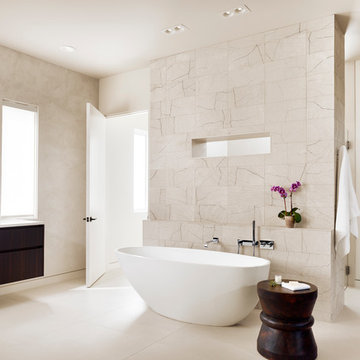
Casey Dunn Photography
Cette image montre une salle de bain principale design en bois foncé avec un placard à porte plane, une baignoire indépendante et un mur beige.
Cette image montre une salle de bain principale design en bois foncé avec un placard à porte plane, une baignoire indépendante et un mur beige.
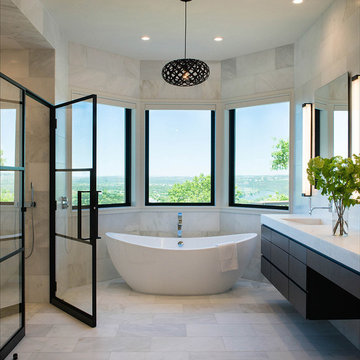
Réalisation d'une salle de bain principale design en bois foncé avec un placard à porte plane, une baignoire indépendante, un lavabo intégré, une cabine de douche à porte battante et une fenêtre.
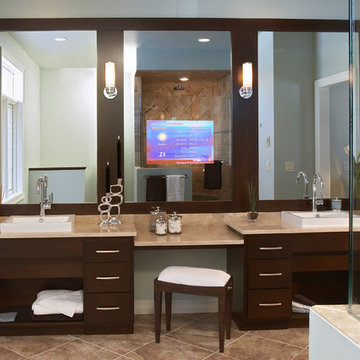
Seamlessly incorporate video into bathrooms, dressing rooms and spas without ever having to see the TV. This modern bathroom features a Séura Vanity TV Mirror.
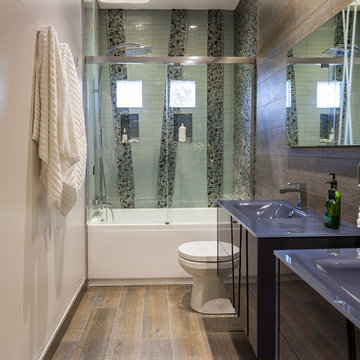
Photos by Christi Nielsen
Réalisation d'une salle de bain principale design en bois foncé de taille moyenne avec un placard à porte plane, une baignoire en alcôve, un combiné douche/baignoire, WC séparés, un carrelage noir, un carrelage vert, une plaque de galets, un mur marron, un sol en bois brun, un lavabo intégré et un plan de toilette en verre.
Réalisation d'une salle de bain principale design en bois foncé de taille moyenne avec un placard à porte plane, une baignoire en alcôve, un combiné douche/baignoire, WC séparés, un carrelage noir, un carrelage vert, une plaque de galets, un mur marron, un sol en bois brun, un lavabo intégré et un plan de toilette en verre.
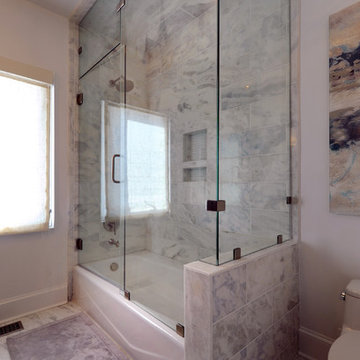
These Northern Virginia residents have owned this vacation home for about ten years. With retirement imminent, they decided to give the entire home an over-haul. With it’s great bones and amazing location, this seemed like a very sound investment for their future. Paola McDonald from Olamar Interiors had been working with the clients for the past three years, helping them to renovate their Sterling, VA condominium and their Moorefield, WV weekend home. It seemed fitting that they would also hire her to help them renovate this home as well.
For this project we took the home down to the studs and practically rebuilt it. The renovation includes an addition to the basement level and main floor to create a new fitness room, additional guest bedroom and larger kitchen and dining area. It also included a renovation of the facade of the home. The exterior of the home was completely re-sided and painted, and we added the tall windows at the stairs. The lower entry deck was expanded and an upper deck was added just off the kitchen in order for the homeowner to keep his grill away from the strong ocean winds. A new deck was also added off of the master bedroom. New stainless steel railings were added to all the decks. We opened the homes stairwells, adding custom glass railings and new lighting to create a much more open feel and allow for natural light to flood the entire main living area. The original, tiny kitchen was expanded substantially, adding a large custom eat in bar, wine storage area and plenty of storage. We utilized Decora’s Marquis Cabinetry in an espresso finish to give the kitchen a very clean, contemporary feel. Carrara marble countertops paired with a grey quartz, single slap marble backsplash, and stainless appliances create a clean look. In the new dining area, a simple Modloft dining table was paired with a Regina Andrew bubbles chandelier and Jessica Charles dining chairs for a sophisticated feel accentuated perfectly by beachy colors and textures that tie in the beautiful views of the Ocean. A custom chandelier from John Pomp is the highlight of the family room, particularly at night when it is reminiscent to fireflies in the sky. A new custom designed, custom made sectional, cozy newly added Spark Modern Fires gas fireplace, custom rug by Julie Dasher and Lee Industries chairs create a cozy place to lounge and watch television after a long day at the beach. Guests feel like they are in a luxurious boutique hotel complete with spectacular views, comfortable Ann Gish linens and beautiful and unique lighting fixtures. All three full baths and the powder room received complete facelifts with new glass, marble and ceramic tiles, Decora cabinetry, new lighting fixtures, quartz countertops and unique features that make unique statements in each one. Phillip Jeffries mica wallpaper are used in the entryway and family room fireplace walls to add a sandy texture to each space. Phillip Jeffries grasscloth was added to the master bedroom accent wall to create a delicate feature. New flooring throughout includes gorgeous dark stained hardwood floors, ceramic tile and Karastan carpeting in the bedrooms. The crisp white and grey walls are accentuated throughout the home by beach inspired turquoises, navies and lime greens. Perfectly appointed furnishings, artwork, accessories and custom made window treatments complete the look and feel of this gorgeous vacation home.
Photography by Tinius Photography
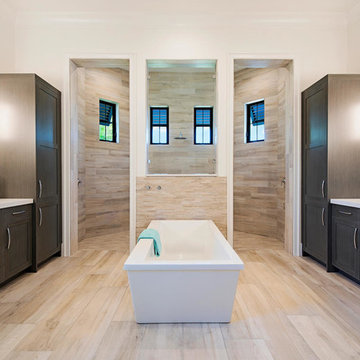
Photo by Naples Kenny Photography
Inspiration pour une salle de bain principale design en bois foncé avec un placard à porte shaker, une baignoire indépendante, un carrelage beige, un lavabo encastré et aucune cabine.
Inspiration pour une salle de bain principale design en bois foncé avec un placard à porte shaker, une baignoire indépendante, un carrelage beige, un lavabo encastré et aucune cabine.

Linear glass tiles in calming shades of blue and crisp white field tiles set vertically visually draw the eye up and heighten the space, while a new frameless glass shower door helps create an airy and open feeling.
Sources:
Wall Paint - Sherwin-Williams, Tide Water @ 120%
Faucet - Hans Grohe
Tub Deck Set - Hans Grohe
Sink - Kohler
Ceramic Field Tile - Lanka Tile
Glass Accent Tile - G&G Tile
Shower Floor/Niche Tile - AKDO
Floor Tile - Emser
Countertops, shower & tub deck, niche and pony wall cap - Caesarstone
Bathroom Scone - George Kovacs
Cabinet Hardware - Atlas
Medicine Cabinet - Restoration Hardware
Photographer - Robert Morning Photography
---
Project designed by Pasadena interior design studio Soul Interiors Design. They serve Pasadena, San Marino, La Cañada Flintridge, Sierra Madre, Altadena, and surrounding areas.
---
For more about Soul Interiors Design, click here: https://www.soulinteriorsdesign.com/

Réalisation d'une très grande salle de bain principale design en bois foncé avec un placard à porte plane, une baignoire indépendante, une douche ouverte, un carrelage noir et blanc, des carreaux de céramique, un mur blanc, une vasque, aucune cabine et un sol blanc.
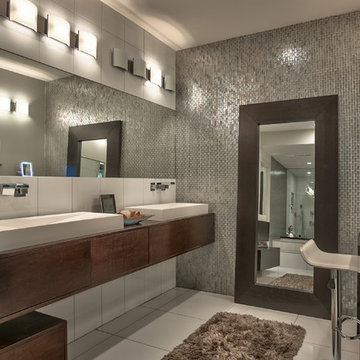
Exemple d'une salle de bain principale tendance en bois foncé avec une vasque et un plan de toilette en bois.
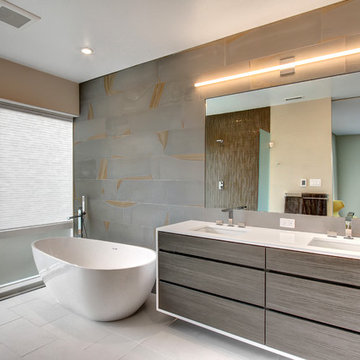
Cette photo montre une salle de bain tendance en bois foncé avec un placard à porte plane, une baignoire indépendante, un carrelage gris et un mur gris.
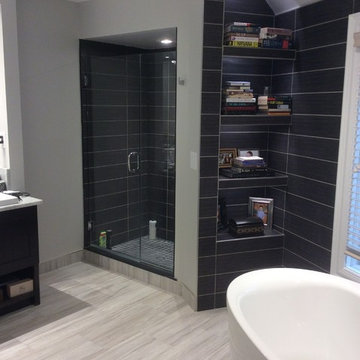
Dale
Aménagement d'une grande douche en alcôve principale contemporaine en bois foncé avec une baignoire indépendante, un mur gris, un lavabo posé, un plan de toilette en marbre, un placard à porte plane, un sol en carrelage de porcelaine, un sol gris et une cabine de douche à porte battante.
Aménagement d'une grande douche en alcôve principale contemporaine en bois foncé avec une baignoire indépendante, un mur gris, un lavabo posé, un plan de toilette en marbre, un placard à porte plane, un sol en carrelage de porcelaine, un sol gris et une cabine de douche à porte battante.
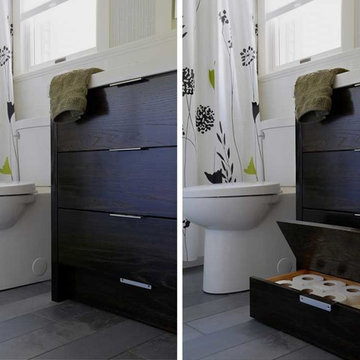
A custom made vanity utilizing the space usually wasted at the toe kick by creating a drawer - extra storage is always helpful! And it doubles as a step stool for your little ones. This toe-kick drawer, in fact, is in our own home, and our 3-year old twins use it as a step stool to brush their teeth and wash their hands. It's a multi-purpose design solution that's worked well for our own family.

Shower features (from top to bottom) 3" x 6" carrera marble, 1-1/2" chair rail, (4) rows of Mosaic, 1-in. pencil, 12" x 12" marble, with 2" x 2" honed marble on the shower floor. Fixtures and hardware are polished chrome. The recessed niche was sized for shampoo bottles and has mosaics for its back. The corner seat is a piece of 1-1/4" marble, measuring 18" x 18". Photo by Jerry Hankins
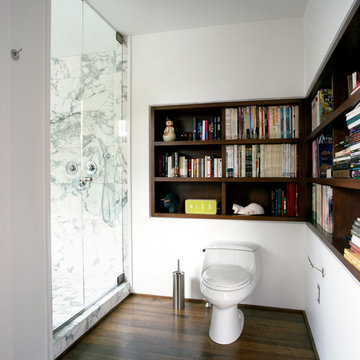
Stephen Lee
Inspiration pour une grande douche en alcôve principale design en bois foncé avec WC à poser, un mur blanc, parquet foncé, un placard sans porte et des dalles de pierre.
Inspiration pour une grande douche en alcôve principale design en bois foncé avec WC à poser, un mur blanc, parquet foncé, un placard sans porte et des dalles de pierre.
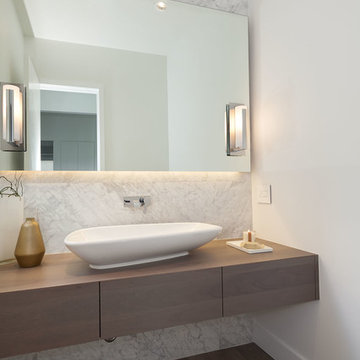
Kristen McGaughey
Aménagement d'un WC et toilettes contemporain en bois foncé de taille moyenne avec une vasque, un placard à porte plane, un plan de toilette en bois, un mur blanc, parquet foncé, un carrelage blanc, du carrelage en marbre et un plan de toilette marron.
Aménagement d'un WC et toilettes contemporain en bois foncé de taille moyenne avec une vasque, un placard à porte plane, un plan de toilette en bois, un mur blanc, parquet foncé, un carrelage blanc, du carrelage en marbre et un plan de toilette marron.
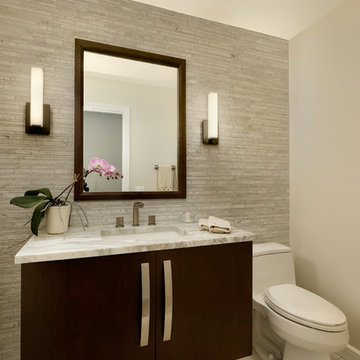
Dark cabinetry offers a strong contrast against light countertops and walls. The floating powder room cabinetry is a slab door in the Brookhaven frameless cabinetry line manufactured by Wood-Mode in a dark stain. The countertop is Luce de Luna Quartzite.
Idées déco de salles de bains et WC contemporains en bois foncé
4

