Idées déco de salles de bains et WC contemporains en bois foncé
Trier par :
Budget
Trier par:Populaires du jour
81 - 100 sur 30 435 photos
1 sur 3
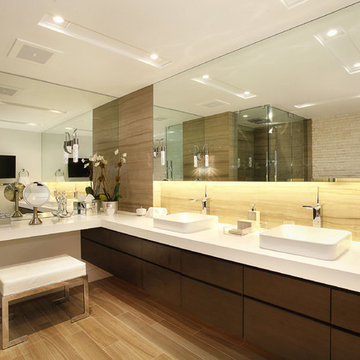
PHOTO CREDIT : SOTHEBY REALTY
Cette image montre une salle de bain design en bois foncé avec une vasque, un placard à porte plane, un plan de toilette en quartz modifié, une baignoire indépendante et des dalles de pierre.
Cette image montre une salle de bain design en bois foncé avec une vasque, un placard à porte plane, un plan de toilette en quartz modifié, une baignoire indépendante et des dalles de pierre.
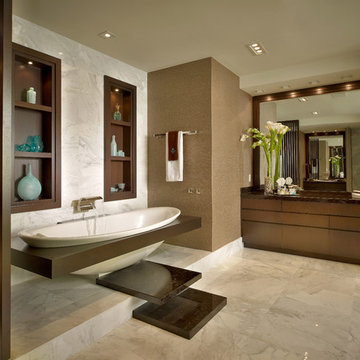
Barry Grossman Photography
Aménagement d'une salle de bain contemporaine en bois foncé avec un lavabo posé, un placard à porte plane, un plan de toilette en granite, une baignoire posée, un carrelage de pierre et un carrelage blanc.
Aménagement d'une salle de bain contemporaine en bois foncé avec un lavabo posé, un placard à porte plane, un plan de toilette en granite, une baignoire posée, un carrelage de pierre et un carrelage blanc.

Contemporary cloak room with floor to ceiling porcelain tiles
Cette image montre un petit WC suspendu design en bois foncé avec un plan vasque, un placard à porte plane, un carrelage beige, des carreaux de porcelaine, un mur gris, un sol en carrelage de porcelaine et un sol gris.
Cette image montre un petit WC suspendu design en bois foncé avec un plan vasque, un placard à porte plane, un carrelage beige, des carreaux de porcelaine, un mur gris, un sol en carrelage de porcelaine et un sol gris.

Art Gray, Art Gray Photography
Idée de décoration pour une salle de bain design en bois foncé avec un placard à porte plane, une baignoire en alcôve, un carrelage jaune, un combiné douche/baignoire, des carreaux de céramique, un mur multicolore, un sol en carrelage de terre cuite, un lavabo encastré, un plan de toilette en quartz modifié, un sol noir et aucune cabine.
Idée de décoration pour une salle de bain design en bois foncé avec un placard à porte plane, une baignoire en alcôve, un carrelage jaune, un combiné douche/baignoire, des carreaux de céramique, un mur multicolore, un sol en carrelage de terre cuite, un lavabo encastré, un plan de toilette en quartz modifié, un sol noir et aucune cabine.
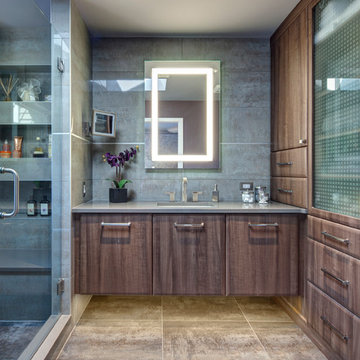
The homeowner was looking for a lot more space in a very small bathroom. In order to overcome the room’s lack of any kind of storage the oversized tub was replaced with a shower bench and multiple niches for shampoos.
Additional cabinetry storage was created by wrapping the vanity cabinets around a wall and creating tall linen cabinets in an area that had not been used before. Floating vanity under cabinet lights and a special wall lit mirror helped to open up the small space.
Large format Porcelenosa Ston-ker Ferroker floor tiles and field tiles in the color Aluminio were used on the floors and vanity wall. Special attention was paid to the geometric layout of the horizontal lines of the entire layout – walnut vertical grained cabinetry, wall and floor tiles to create visual space to the room. A Nu-heat heated floor added to the comfort of the room.
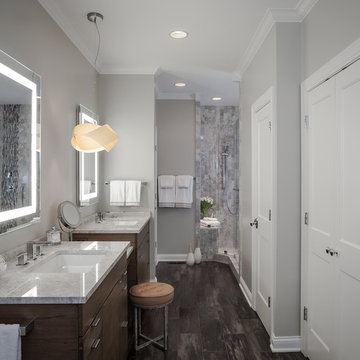
Design by Senior Designer, Samantha Culbreath
Photography by Chip Pankey
Exemple d'une salle de bain tendance en bois foncé avec un lavabo encastré, un placard à porte plane et une douche d'angle.
Exemple d'une salle de bain tendance en bois foncé avec un lavabo encastré, un placard à porte plane et une douche d'angle.
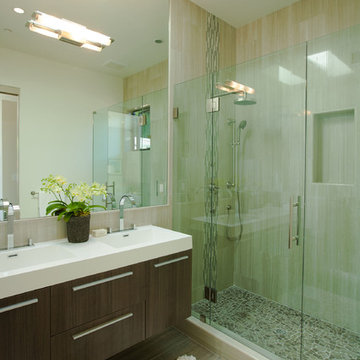
photography by Bob Morris
Inspiration pour une petite salle d'eau design en bois foncé avec un lavabo intégré, un placard à porte plane, un plan de toilette en surface solide, une douche d'angle, un carrelage beige, des carreaux de porcelaine, un mur beige et un sol en carrelage de porcelaine.
Inspiration pour une petite salle d'eau design en bois foncé avec un lavabo intégré, un placard à porte plane, un plan de toilette en surface solide, une douche d'angle, un carrelage beige, des carreaux de porcelaine, un mur beige et un sol en carrelage de porcelaine.
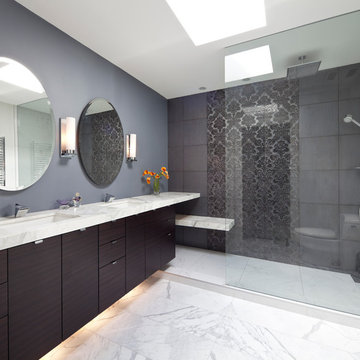
Raef Grohne
Aménagement d'une salle de bain contemporaine en bois foncé avec un placard à porte plane et un carrelage gris.
Aménagement d'une salle de bain contemporaine en bois foncé avec un placard à porte plane et un carrelage gris.

Dan Piassick Photography
Idées déco pour un WC et toilettes contemporain en bois foncé de taille moyenne avec une vasque, un placard en trompe-l'oeil, un carrelage marron, mosaïque, un plan de toilette en granite, un sol en travertin et un plan de toilette marron.
Idées déco pour un WC et toilettes contemporain en bois foncé de taille moyenne avec une vasque, un placard en trompe-l'oeil, un carrelage marron, mosaïque, un plan de toilette en granite, un sol en travertin et un plan de toilette marron.
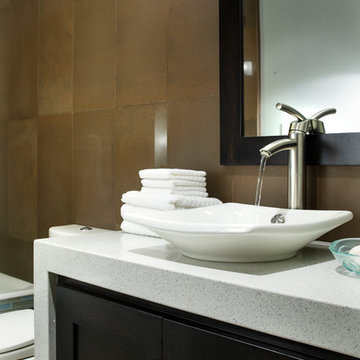
This guest bath detail showcases the dark cherry cabinetry installed with an one inch shadow line below the waterfall counter top treatment. The dark cabinetry and matching mirror are in stark contrast to the simple crisp white vessel sink and recycled glass quartz counter top while the rich taupe of the porcelain wall tile adds warmth and depth to the space. A random mixture of glossy and honed wall tiles allows the recessed lighting in the space to bounce around the room in a playful and unexpected way.
Dave Adams Photography

Mid-century glass bathroom makeover utilizing frosted and frame-less glass enclosures.
Aménagement d'une douche en alcôve principale contemporaine en bois foncé de taille moyenne avec un placard à porte plane, une baignoire indépendante, un carrelage beige, du carrelage en travertin, un mur beige, parquet clair, un lavabo intégré, un plan de toilette en acier inoxydable, un sol marron et une cabine de douche à porte battante.
Aménagement d'une douche en alcôve principale contemporaine en bois foncé de taille moyenne avec un placard à porte plane, une baignoire indépendante, un carrelage beige, du carrelage en travertin, un mur beige, parquet clair, un lavabo intégré, un plan de toilette en acier inoxydable, un sol marron et une cabine de douche à porte battante.
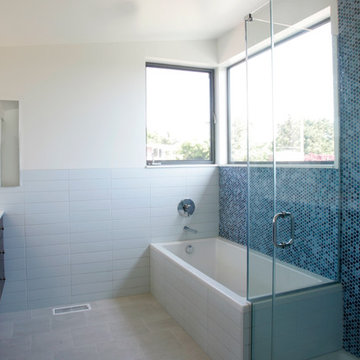
At the top of the hill, this Kensington home had modest beginnings as a “1940’s Ranchburger”, but with panoramic views of San Francisco to the west and Tilden Park to the east. Inspired by the Owner’s desire to realize the property’s potential and meet the needs of their creative family, our design approach started with a drive to connect common areas of the house with the outdoors. The flow of space from living, family, dining, and kitchen areas was reconfigured to open onto a new “wrap-around deck” in the rear yard. Special attention to space, light, and proportion led to raising the ceiling in the living/dining room creating a “great hall” at the center of the house. A new master bedroom suite, with private terrace and sitting room, was added upstairs under a butterfly roof that frames dramatic views on both sides of the house. A new gable over the entry for enhanced street presence. The eclectic mix of materials, forms, and saturated colors give the house a playful modern appeal.
Credits:
Photos by Mark Costantini
Contractor Lewis Fine Buildings
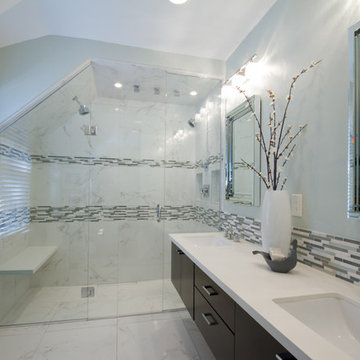
Floating vanity cabinet with a white Quartz counter top, rectangular sinks & chrome faucets. Tile detail using glass & stone linear tile from Bedrosians. Floor & shower field tile from Porcelanosa. The floor tile continues into the shower without a shower lip. Frameless shower doors and custom wall niches for shampoo/soap. Floating white Quartz shower seat and linear floor drain by Schluter. Two shower heads and multiple body sprays on the ceiling.
Photographer: Christopher Laplante
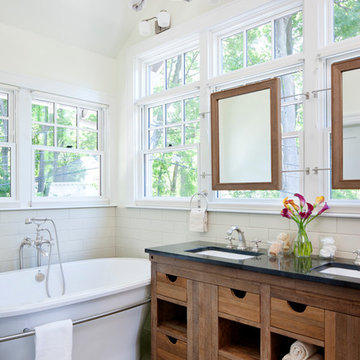
LEED for Homes Gold certified renovation.
Photography: Greg Premru
Vanity and mirrors are custom made by Native Trails: www.nativetrails.net
Aménagement d'une salle de bain principale contemporaine en bois foncé avec une baignoire indépendante, un carrelage métro, un carrelage beige et un placard à porte plane.
Aménagement d'une salle de bain principale contemporaine en bois foncé avec une baignoire indépendante, un carrelage métro, un carrelage beige et un placard à porte plane.
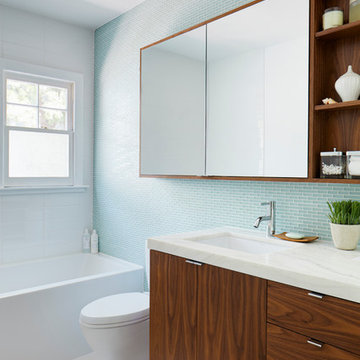
Idées déco pour une salle de bain contemporaine en bois foncé avec un placard à porte plane, un carrelage bleu et un carrelage en pâte de verre.

The owners of this condominium wanted to transform their outdated bathrooms into spa-like retreats.
Cette photo montre une salle de bain principale tendance en bois foncé de taille moyenne avec un lavabo encastré, un placard à porte plane et un carrelage beige.
Cette photo montre une salle de bain principale tendance en bois foncé de taille moyenne avec un lavabo encastré, un placard à porte plane et un carrelage beige.
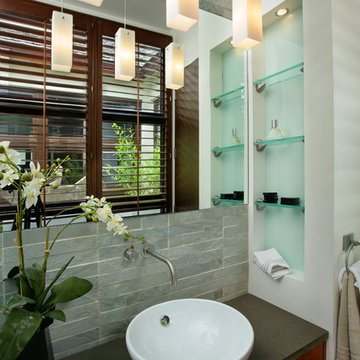
Idées déco pour une salle de bain contemporaine en bois foncé de taille moyenne avec un carrelage de pierre, une vasque, un placard à porte plane, un mur blanc et un plan de toilette en stéatite.
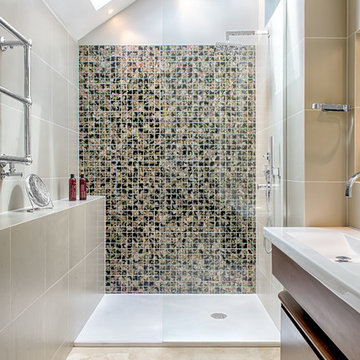
Cette photo montre une douche en alcôve tendance en bois foncé avec un lavabo intégré, un placard à porte plane, un carrelage multicolore et un mur beige.
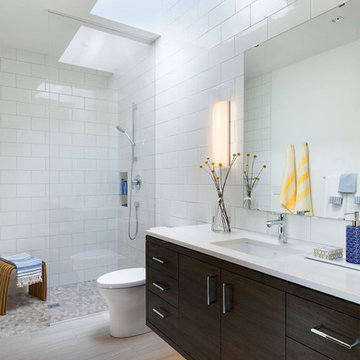
Architect: Peterssen Keller Architecture | Builder: Elevation Homes | Photographer: Spacecrafting
Réalisation d'une salle de bain design en bois foncé avec un placard à porte plane, un carrelage blanc, un lavabo encastré, un sol gris et un plan de toilette blanc.
Réalisation d'une salle de bain design en bois foncé avec un placard à porte plane, un carrelage blanc, un lavabo encastré, un sol gris et un plan de toilette blanc.

Inspiration pour une grande salle de bain principale design en bois foncé avec un placard à porte plane, une baignoire indépendante, un mur gris, un sol beige, une cabine de douche à porte battante, une douche d'angle, un carrelage blanc, des carreaux de porcelaine, sol en béton ciré, un lavabo encastré, un plan de toilette en surface solide et une fenêtre.
Idées déco de salles de bains et WC contemporains en bois foncé
5

