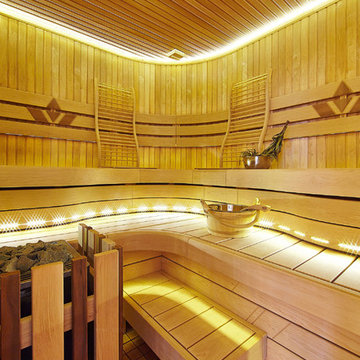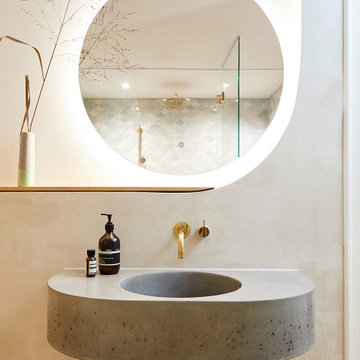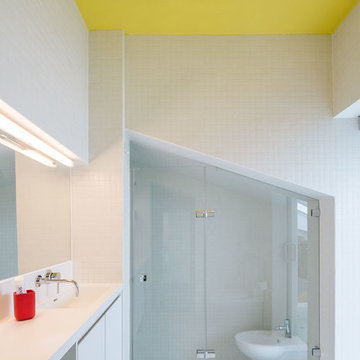Idées déco de salles de bains et WC contemporains jaunes
Trier par :
Budget
Trier par:Populaires du jour
81 - 100 sur 4 610 photos
1 sur 3
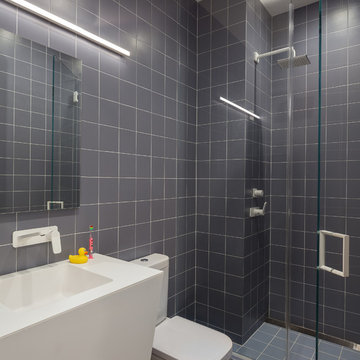
Blue and white bathroom - transformed from a powder room to a full bathroom.
Photo By Brad Dickson
Idée de décoration pour une douche en alcôve design de taille moyenne pour enfant avec des portes de placard blanches, WC séparés, un carrelage bleu, des carreaux de céramique, un mur bleu, parquet clair, un lavabo intégré, un plan de toilette en surface solide, un sol beige, une cabine de douche à porte battante et un placard à porte plane.
Idée de décoration pour une douche en alcôve design de taille moyenne pour enfant avec des portes de placard blanches, WC séparés, un carrelage bleu, des carreaux de céramique, un mur bleu, parquet clair, un lavabo intégré, un plan de toilette en surface solide, un sol beige, une cabine de douche à porte battante et un placard à porte plane.
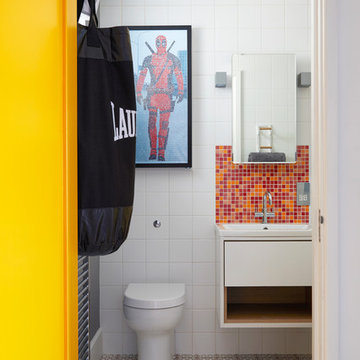
Anna Stathaki
Réalisation d'une petite salle de bain design pour enfant avec un placard à porte plane, des portes de placard blanches, une baignoire posée, un combiné douche/baignoire, WC à poser, un carrelage blanc, un mur gris, un sol en carrelage de céramique, un lavabo intégré et un sol multicolore.
Réalisation d'une petite salle de bain design pour enfant avec un placard à porte plane, des portes de placard blanches, une baignoire posée, un combiné douche/baignoire, WC à poser, un carrelage blanc, un mur gris, un sol en carrelage de céramique, un lavabo intégré et un sol multicolore.
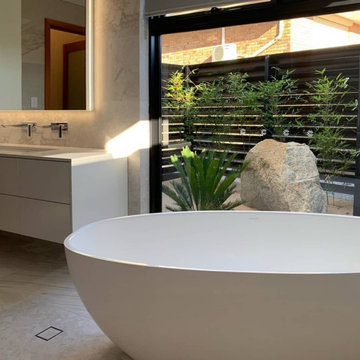
This completed guest ensuite outlooks a private ensemble of plants and landscaping features.
– DGK Architects
Inspiration pour une salle de bain principale et grise et blanche design avec un plan de toilette en marbre, meuble-lavabo suspendu, un placard à porte plane, des portes de placard blanches, une baignoire indépendante, un carrelage gris, du carrelage en marbre, un plan de toilette blanc, meuble simple vasque, un mur gris, un sol en carrelage de céramique, un lavabo encastré et un sol gris.
Inspiration pour une salle de bain principale et grise et blanche design avec un plan de toilette en marbre, meuble-lavabo suspendu, un placard à porte plane, des portes de placard blanches, une baignoire indépendante, un carrelage gris, du carrelage en marbre, un plan de toilette blanc, meuble simple vasque, un mur gris, un sol en carrelage de céramique, un lavabo encastré et un sol gris.
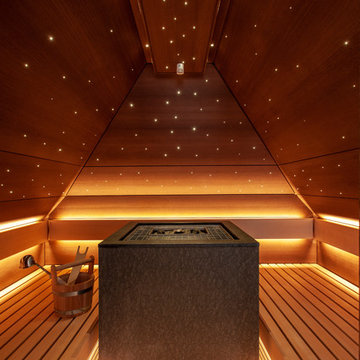
Sauna von Klafs mit Sternenhimmel, Sonderbau
Cette photo montre une grande salle de bain tendance avec un sol en bois brun, un sol marron et hammam.
Cette photo montre une grande salle de bain tendance avec un sol en bois brun, un sol marron et hammam.
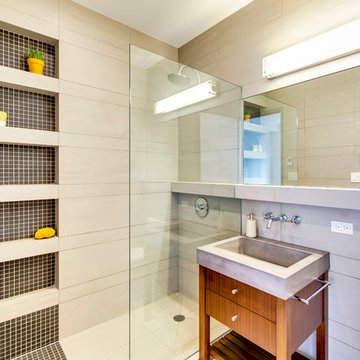
Cette photo montre une douche en alcôve principale tendance en bois foncé de taille moyenne avec un lavabo intégré, un plan de toilette en béton, WC séparés, un carrelage gris, des carreaux de porcelaine et un placard à porte plane.
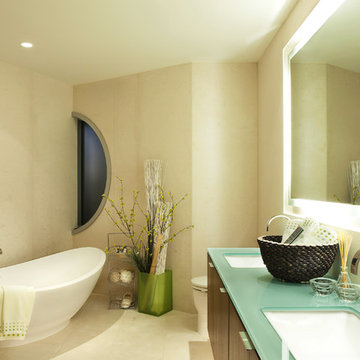
Two Column Marketing
Réalisation d'une salle de bain design avec une baignoire indépendante, un plan de toilette en verre et un plan de toilette turquoise.
Réalisation d'une salle de bain design avec une baignoire indépendante, un plan de toilette en verre et un plan de toilette turquoise.
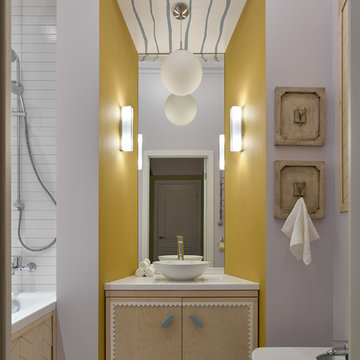
Двухкомнатная квартира площадью 84 кв м располагается на первом этаже ЖК Сколково Парк.
Проект квартиры разрабатывался с прицелом на продажу, основой концепции стало желание разработать яркий, но при этом ненавязчивый образ, при минимальном бюджете. За основу взяли скандинавский стиль, в сочетании с неожиданными декоративными элементами. С другой стороны, хотелось использовать большую часть мебели и предметов интерьера отечественных дизайнеров, а что не получалось подобрать - сделать по собственным эскизам. Единственный брендовый предмет мебели - обеденный стол от фабрики Busatto, до этого пылившийся в гараже у хозяев. Он задал тему дерева, которую мы поддержали фанерным шкафом (все секции открываются) и стенкой в гостиной с замаскированной дверью в спальню - произведено по нашим эскизам мастером из Петербурга.
Авторы - Илья и Света Хомяковы, студия Quatrobase
Строительство - Роман Виталюев
Плитка - Vives
Фото - Сергей Ананьев
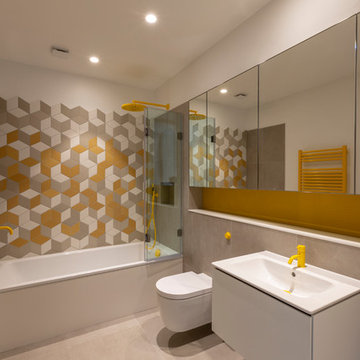
Réalisation d'une salle de bain grise et jaune design de taille moyenne avec un placard sans porte, des portes de placard blanches, WC suspendus, un mur blanc, une vasque, un plan de toilette en bois, un sol multicolore, une cabine de douche à porte battante et un plan de toilette beige.
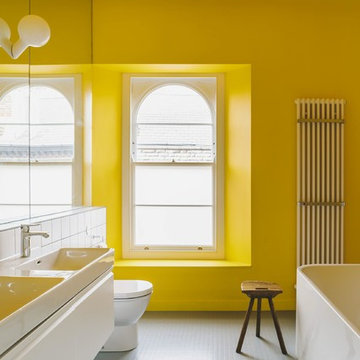
Brett Charles
Exemple d'une salle de bain grise et jaune tendance avec un placard à porte plane, des portes de placard blanches, une baignoire indépendante, WC à poser, un carrelage blanc, un mur jaune, un plan vasque et un sol gris.
Exemple d'une salle de bain grise et jaune tendance avec un placard à porte plane, des portes de placard blanches, une baignoire indépendante, WC à poser, un carrelage blanc, un mur jaune, un plan vasque et un sol gris.

This exciting ‘whole house’ project began when a couple contacted us while house shopping. They found a 1980s contemporary colonial in Delafield with a great wooded lot on Nagawicka Lake. The kitchen and bathrooms were outdated but it had plenty of space and potential.
We toured the home, learned about their design style and dream for the new space. The goal of this project was to create a contemporary space that was interesting and unique. Above all, they wanted a home where they could entertain and make a future.
At first, the couple thought they wanted to remodel only the kitchen and master suite. But after seeing Kowalske Kitchen & Bath’s design for transforming the entire house, they wanted to remodel it all. The couple purchased the home and hired us as the design-build-remodel contractor.
First Floor Remodel
The biggest transformation of this home is the first floor. The original entry was dark and closed off. By removing the dining room walls, we opened up the space for a grand entry into the kitchen and dining room. The open-concept kitchen features a large navy island, blue subway tile backsplash, bamboo wood shelves and fun lighting.
On the first floor, we also turned a bathroom/sauna into a full bathroom and powder room. We were excited to give them a ‘wow’ powder room with a yellow penny tile wall, floating bamboo vanity and chic geometric cement tile floor.
Second Floor Remodel
The second floor remodel included a fireplace landing area, master suite, and turning an open loft area into a bedroom and bathroom.
In the master suite, we removed a large whirlpool tub and reconfigured the bathroom/closet space. For a clean and classic look, the couple chose a black and white color pallet. We used subway tile on the walls in the large walk-in shower, a glass door with matte black finish, hexagon tile on the floor, a black vanity and quartz counters.
Flooring, trim and doors were updated throughout the home for a cohesive look.
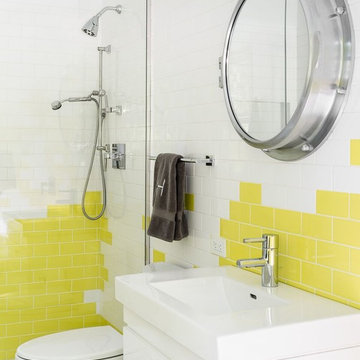
Design by Bella Mancini
Cette photo montre une salle de bain tendance pour enfant avec un placard à porte plane, des portes de placard blanches, un carrelage blanc, un carrelage jaune, un carrelage métro et un lavabo intégré.
Cette photo montre une salle de bain tendance pour enfant avec un placard à porte plane, des portes de placard blanches, un carrelage blanc, un carrelage jaune, un carrelage métro et un lavabo intégré.
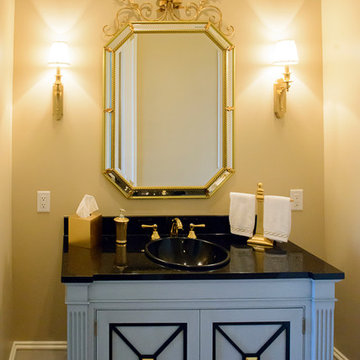
Powder Black Galaxy Room. Black Galaxy Granite. Sink bowl also in black galaxy granite. Gold fixtures. Black trim cabinet faces. Very elegant!
Réalisation d'un WC et toilettes design avec un lavabo posé, un placard avec porte à panneau surélevé, des portes de placard bleues, un plan de toilette en granite, un carrelage noir et un mur beige.
Réalisation d'un WC et toilettes design avec un lavabo posé, un placard avec porte à panneau surélevé, des portes de placard bleues, un plan de toilette en granite, un carrelage noir et un mur beige.
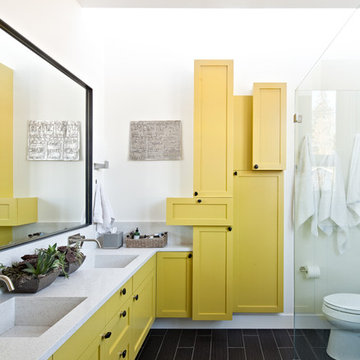
Idée de décoration pour une salle de bain design avec un lavabo intégré, un placard à porte shaker, des portes de placard jaunes, une douche à l'italienne et un carrelage marron.
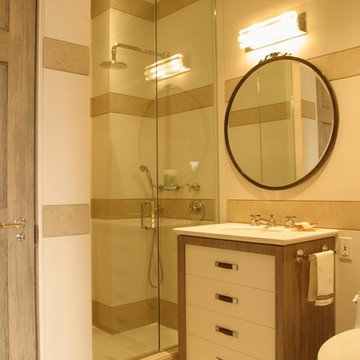
Idées déco pour une salle de bain contemporaine de taille moyenne avec un placard à porte plane, des portes de placard blanches, WC à poser, un carrelage beige, un carrelage blanc, des carreaux de porcelaine, un mur beige, un sol en carrelage de porcelaine, un plan de toilette en surface solide, un sol beige, une cabine de douche à porte battante et un lavabo encastré.

Pasadena, CA - Complete Bathroom Addition to an Existing House
For this Master Bathroom Addition to an Existing Home, we first framed out the home extension, and established a water line for Bathroom. Following the framing process, we then installed the drywall, insulation, windows and rough plumbing and rough electrical.
After the room had been established, we then installed all of the tile; shower enclosure, backsplash and flooring.
Upon the finishing of the tile installation, we then installed all of the sliding barn door, all fixtures, vanity, toilet, lighting and all other needed requirements per the Bathroom Addition.
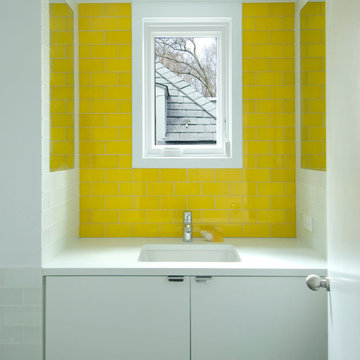
Architect: Laura Kaehler
Photographer: Michael Popowitz
Cabinet Maker: Statham Woodwork
Inspiration pour une salle de bain design avec un lavabo encastré, un placard à porte plane, des portes de placard blanches, un plan de toilette en surface solide, un carrelage jaune et un carrelage métro.
Inspiration pour une salle de bain design avec un lavabo encastré, un placard à porte plane, des portes de placard blanches, un plan de toilette en surface solide, un carrelage jaune et un carrelage métro.
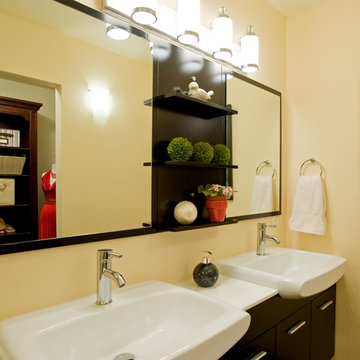
Creating a vanity room inside the master bathroom, next to a walk-in closet, and separated from the shower and the toilet area, was a good solution for the owner's lifestyle.
Idées déco de salles de bains et WC contemporains jaunes
5


