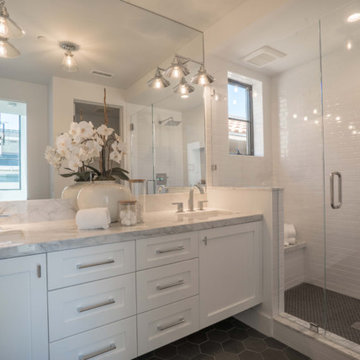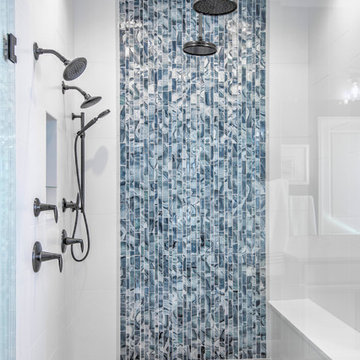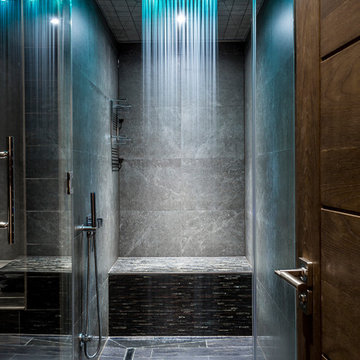Idées déco de salles de bains et WC contemporains
Trier par :
Budget
Trier par:Populaires du jour
1 - 20 sur 17 013 photos
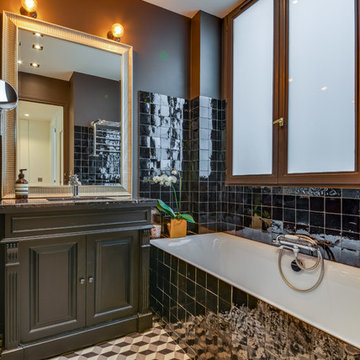
Meero
Réalisation d'une salle de bain principale design de taille moyenne avec un placard à porte persienne, des portes de placard grises, une baignoire encastrée, un carrelage noir, un mur marron, carreaux de ciment au sol, un lavabo encastré et un sol multicolore.
Réalisation d'une salle de bain principale design de taille moyenne avec un placard à porte persienne, des portes de placard grises, une baignoire encastrée, un carrelage noir, un mur marron, carreaux de ciment au sol, un lavabo encastré et un sol multicolore.
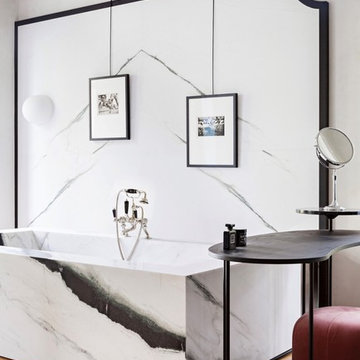
Conception : Atelier Tristan Auer, Wilson Associates | Maitrise d’Œuvre : Jérôme W. Bugara JWB | Photographe : Yann Deret
Cette photo montre une salle de bain tendance.
Cette photo montre une salle de bain tendance.
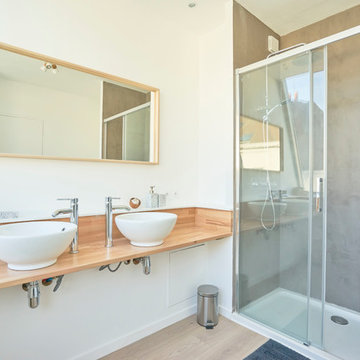
Idées déco pour une salle de bain principale contemporaine de taille moyenne avec des portes de placard blanches, une douche à l'italienne, un carrelage blanc, un mur blanc, parquet clair, une grande vasque, un plan de toilette en bois, un sol marron et une cabine de douche à porte coulissante.
Trouvez le bon professionnel près de chez vous

Photography by Rebecca Lehde
Inspiration pour un petit WC et toilettes design en bois foncé avec un placard à porte plane, un carrelage gris, mosaïque, un mur blanc, un lavabo intégré et un plan de toilette en béton.
Inspiration pour un petit WC et toilettes design en bois foncé avec un placard à porte plane, un carrelage gris, mosaïque, un mur blanc, un lavabo intégré et un plan de toilette en béton.
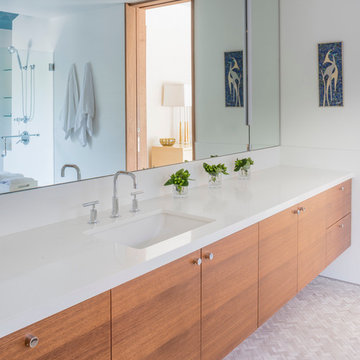
This hanging vanity is a book matched clear mahogany with a Blizzard Ceasarstone countertop. The sink is Kholer Ladena undermount and the faucet is Kholer Purist. We love clean lines and we think we achieved it with this bath. The herringbone marble floor adds a bit of movement that you need to balance out the look. The medicine cabinet are concealed and the Amsco light is custom recessed into the mirror.
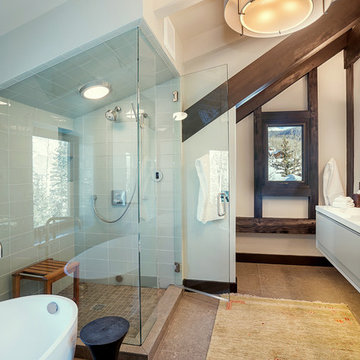
Cette photo montre une salle de bain principale tendance avec une baignoire indépendante, une douche d'angle, un carrelage gris, un carrelage en pâte de verre, un lavabo intégré et une cabine de douche à porte battante.
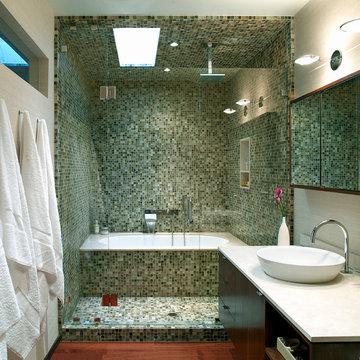
In this remodel of a long and narrow bathroom we created a tile box to separate the wet area from the rest of the bathroom. This allowed us to install a mahogany wood floor in the bathroom and include a large tub and an ample shower in a rather small space.
photo David Young-Wollf

Please visit my website directly by copying and pasting this link directly into your browser: http://www.berensinteriors.com/ to learn more about this project and how we may work together!
This alluring powder bathroom is like a tiny gem with the handpainted wallpaper. Robert Naik Photography.
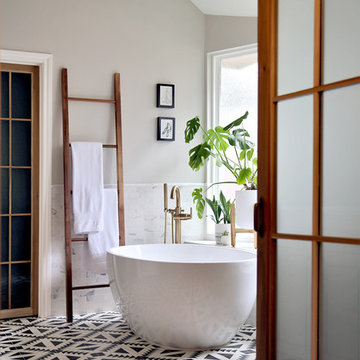
Cette photo montre une salle de bain principale tendance de taille moyenne avec une baignoire indépendante, un mur gris, un sol en carrelage de terre cuite et un sol noir.
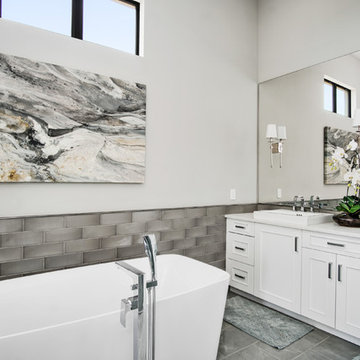
Exemple d'une douche en alcôve principale tendance de taille moyenne avec un placard avec porte à panneau encastré, des portes de placard blanches, une baignoire indépendante, WC à poser, un carrelage gris, un mur gris, une vasque, un plan de toilette en quartz modifié, un sol gris, une cabine de douche à porte battante et un plan de toilette blanc.
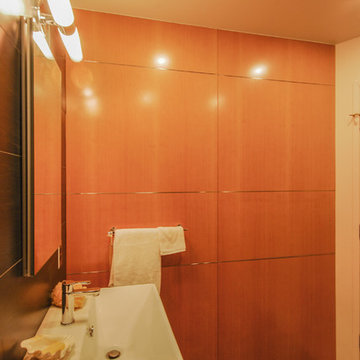
This was a renovation of an existing full bath with the goal of converting it into a Powder Room that reflects the similar design features that were developed for the adjacent Kitchen.
Photo by Architect

This master bath remodel features a beautiful corner tub inside a walk-in shower. The side of the tub also doubles as a shower bench and has access to multiple grab bars for easy accessibility and an aging in place lifestyle. With beautiful wood grain porcelain tile in the flooring and shower surround, and venetian pebble accents and shower pan, this updated bathroom is the perfect mix of function and luxury.
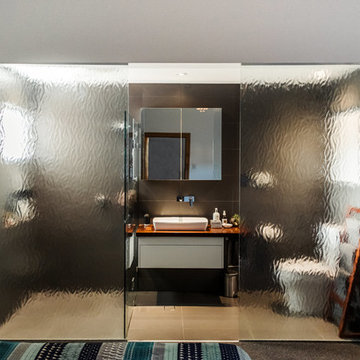
With the boundary less than 1.5 metres from the side of the house, some clever design ideas were necessary to ensure this ensuite did not have a 'pokey' feel. By replacing the double brick wall with a 10mm piece of toughened, opaque glass, we were able to create a deceptively large space. Due to the glass wall, the ensuite also 'borrows' space from the master bedroom, making it appear larger still.
With a 1.2 metre square shower alcove, a ceiling mounted shower rose, floor to ceiling tiles and a floating vanity, the luxurious feel of this ensuite is guaranteed.
Glass by Regency Glass
Photo by Israel Baldago
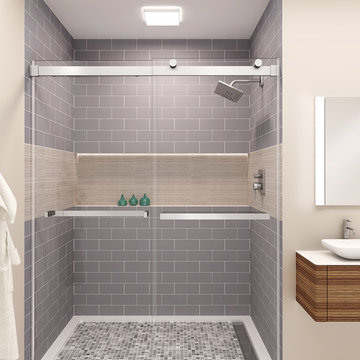
Equalis Series - Stall shower assembly
GlassCrafters’ Equalis Series shower door system provides the functionality of a frameless by-pass with a timeless, contemporary and transitional aesthetic. Equalis is available with 3/8" Cleartek™ (low-iron) or Standard Clear tempered safety glass both with EnduroShield® protective glass coating. These fully reversible units come in a select number of sizes with your choice of polished stainless, brushed stainless, or polished chrome anodized. Return panels are available for certain sizes.
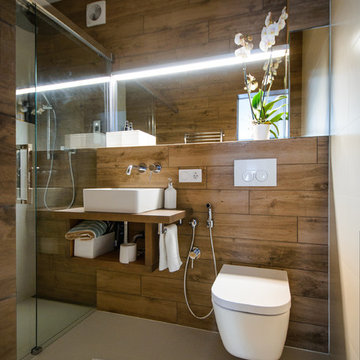
Photo by: Фотобюро Аси Розоновой © 2016 Houzz
Съемка для статьи: http://www.houzz.ru/ideabooks/76781340
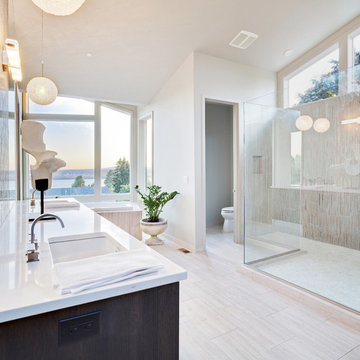
Cette image montre une grande salle de bain principale design avec des portes de placard marrons, une baignoire posée, une douche ouverte, un carrelage beige, des carreaux de porcelaine, un mur blanc, un sol en carrelage de porcelaine, un lavabo encastré, un plan de toilette en quartz modifié, un sol beige et aucune cabine.
Idées déco de salles de bains et WC contemporains
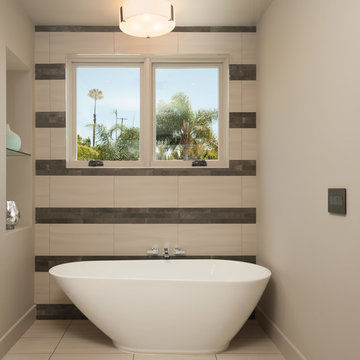
This stand-alone tub offers a relaxing retreat. The Natural Iron Wall Plate matches perfectly to the Hubbardton Forge fixture.
Aménagement d'une salle de bain contemporaine.
Aménagement d'une salle de bain contemporaine.
1


