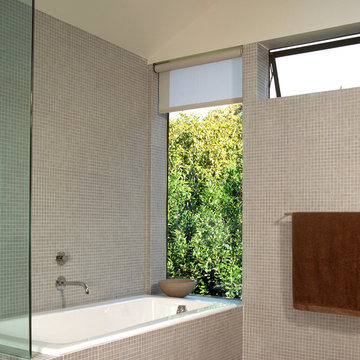Idées déco de salles de bains et WC modernes
Trier par :
Budget
Trier par:Populaires du jour
1 - 20 sur 7 105 photos
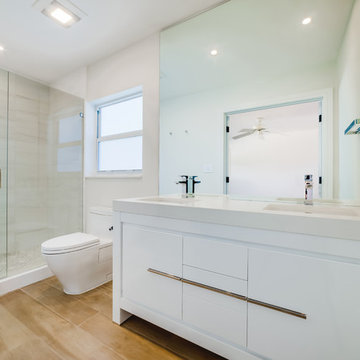
This master bathroom was reconfigured to maximize functionality and updated to a beautifully modern oasis. We changed the bathtub to a shower, moved the toilet, and went from a single sink to a double. We also added frosted french doors to create a grand entrance. Using a lot of white with chrome accents created a calming environment where our clients can relax at the end of a hard day.
Laiacona Photography & Design

Cette photo montre une très grande salle de bain principale moderne avec un placard à porte plane, des portes de placard blanches, une baignoire indépendante, une douche à l'italienne, WC suspendus, un carrelage noir et blanc, des plaques de verre, un mur blanc, un sol en marbre, un lavabo intégré, un plan de toilette en quartz, un sol blanc et une cabine de douche à porte battante.
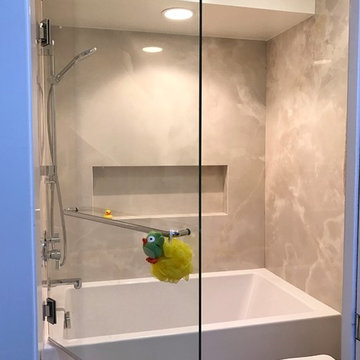
Kids hall bath
Réalisation d'une petite salle de bain minimaliste en bois foncé pour enfant avec un placard à porte plane, une baignoire en alcôve, un combiné douche/baignoire, WC à poser, un carrelage gris, des carreaux de porcelaine, un mur blanc, un sol en carrelage de porcelaine, un lavabo encastré et un plan de toilette en quartz modifié.
Réalisation d'une petite salle de bain minimaliste en bois foncé pour enfant avec un placard à porte plane, une baignoire en alcôve, un combiné douche/baignoire, WC à poser, un carrelage gris, des carreaux de porcelaine, un mur blanc, un sol en carrelage de porcelaine, un lavabo encastré et un plan de toilette en quartz modifié.
Trouvez le bon professionnel près de chez vous

Exemple d'une salle de bain principale moderne en bois foncé de taille moyenne avec un placard à porte plane, une douche à l'italienne, WC à poser, un carrelage gris, un mur blanc, sol en béton ciré et un lavabo encastré.
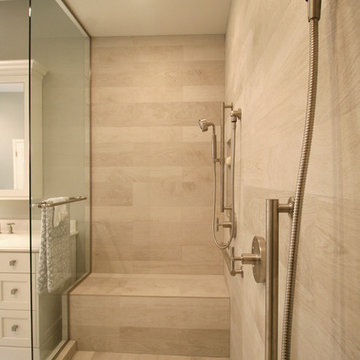
Wooden floor look porcelain tile wall / floor.
Two contemporary adjustable handshowers.
Linear Drain.
Rain tile.
Lots of grab bar.
Shaker variant vanity cabinets with drawers. Caesarstone counter top / backsplash.
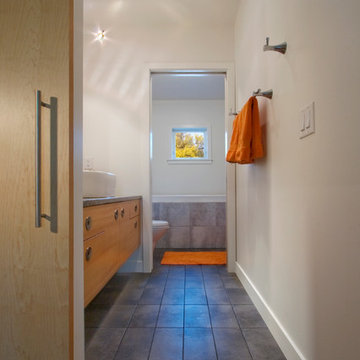
Photo: Gilbertson Photography, Inc.
Cette photo montre une salle de bain moderne en bois clair de taille moyenne avec un placard à porte plane, WC séparés et un mur blanc.
Cette photo montre une salle de bain moderne en bois clair de taille moyenne avec un placard à porte plane, WC séparés et un mur blanc.
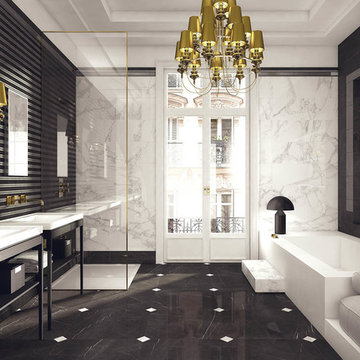
We're big fans of the Deluxe Series and know you will love it too. Deluxe sets the standard when it comes to marble-look porcelain tile. Marca Corona’s beautiful combination of wall and floor tiles is inspired by the world’s most precious marbles. The highest manufacturing standards are followed to produce this tile. It's not only elegant and versatile but also functional. The Reflex finish has a full mirror-like polish.
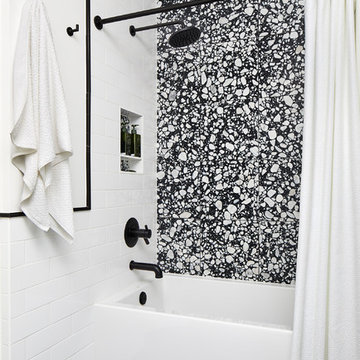
Cette photo montre une petite salle de bain moderne pour enfant avec un placard à porte plane, des portes de placard blanches, une baignoire en alcôve, WC à poser, un mur blanc et un plan de toilette en quartz.
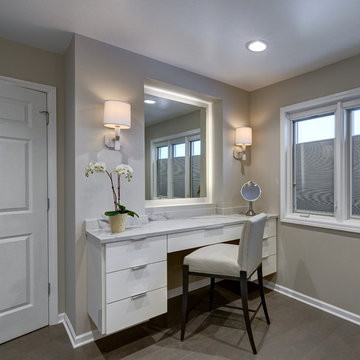
Cabinetry: Wood-Mode Vanguard MDF Frameless Slab in High Gloss Nordic White
(Cabinetry hardware provided by client - polished chrome finish)
Vanity Chair: custom ordered leather and metal counter stool
Make-Up Shelf: Difiniti Torano Engineered Quartz
Lighting: Kallista Counterpoint Rock Crystal Wall Sconce in Nickel Silver with Creme Shade (P33221)
Mirror: Electric Mirrors Lighted Mirror (SER-30.00x42.00)
Walls: Benjamin Moore CW710 Bruton White
Ceiling: Benjamin Moore Super White Flat
Flooring: Imola Koshi Porcelain Tile in Dark Grey
Dennis Jourdan Photography
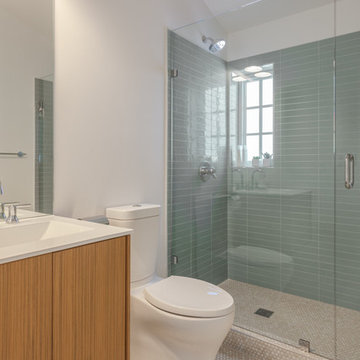
The classic beige penny round tile floor paired with stacked Porcelanosa tiles in the shower creates a sophisticated, yet modern bathroom.
Cette photo montre une petite salle de bain moderne en bois clair avec un placard à porte plane, WC à poser, un carrelage vert, des carreaux de porcelaine, un mur blanc, un sol en carrelage de céramique, un lavabo intégré, un plan de toilette en quartz modifié et un sol beige.
Cette photo montre une petite salle de bain moderne en bois clair avec un placard à porte plane, WC à poser, un carrelage vert, des carreaux de porcelaine, un mur blanc, un sol en carrelage de céramique, un lavabo intégré, un plan de toilette en quartz modifié et un sol beige.
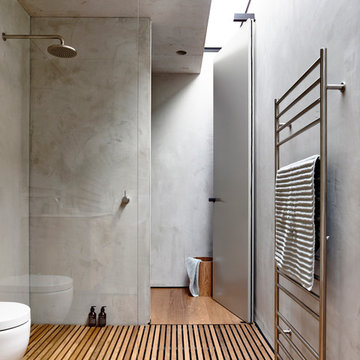
Derek Swalwell
Inspiration pour une salle de bain minimaliste de taille moyenne avec un mur gris, un sol en bois brun et une douche à l'italienne.
Inspiration pour une salle de bain minimaliste de taille moyenne avec un mur gris, un sol en bois brun et une douche à l'italienne.
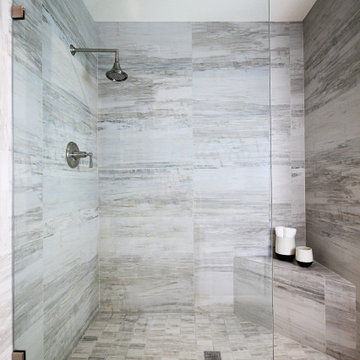
Sophisticated and modern bathroom with walk-in shower, petrified tile and brushed nickel fixtures.
Inspiration pour une salle de bain minimaliste avec des portes de placard blanches, une douche ouverte, WC à poser, un mur noir, un sol en marbre, un lavabo posé, un plan de toilette en carrelage, un sol blanc, aucune cabine, un plan de toilette blanc et meuble double vasque.
Inspiration pour une salle de bain minimaliste avec des portes de placard blanches, une douche ouverte, WC à poser, un mur noir, un sol en marbre, un lavabo posé, un plan de toilette en carrelage, un sol blanc, aucune cabine, un plan de toilette blanc et meuble double vasque.
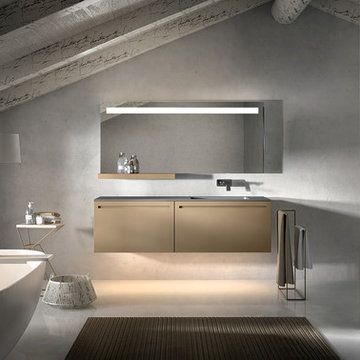
Cette image montre une grande douche en alcôve principale minimaliste avec un lavabo encastré, un placard en trompe-l'oeil, des portes de placard beiges, un plan de toilette en surface solide, une baignoire indépendante, WC à poser et un sol en carrelage de porcelaine.
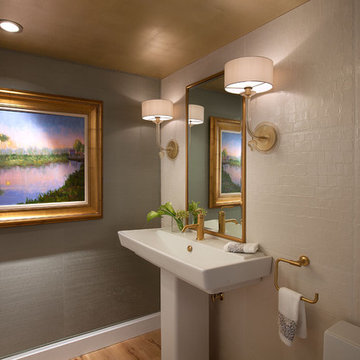
Réalisation d'un WC et toilettes minimaliste de taille moyenne avec un mur blanc, un lavabo de ferme et un sol beige.

Kaplan Architects, AIA
Location: San Francisco, CA, USA
This project was the third remodel for this client which involved a complete reorganization and renovation of their existing master bathroom. We were hired evaluate the existing layout of the space, take measures in the redesign to mitigate a persistent leak in the space below the bathroom, and develop a complete and detailed interior design of the remodeled bathroom. The client was also interested in develop any aging in place measures we could implement with the new design changes. We developed a new layout which reorganized the space. The project includes a separate tub and walk in shower area. We created various storage areas which included custom built in medicine cabinets, storage over the wall hung toilet, and a vanity cabinet custom designed for the new space. We also developed the lighting design for the renovated space which included custom lighting between the mirror areas above the vanity.
General Contractor: L Cabral Construction, San Francisco, CA
Mitch Shenker Photography
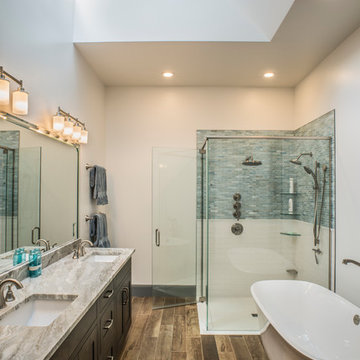
This light filled bathroom uses the same marble and mosaic glass tiles to continue the kitchen theme, organized and collected.
Cette image montre une salle de bain principale minimaliste de taille moyenne avec des portes de placard marrons, une baignoire indépendante, une douche d'angle, un carrelage vert, mosaïque, un mur blanc, un sol en carrelage de céramique, un lavabo encastré, un plan de toilette en marbre, un sol marron, une cabine de douche à porte battante et un plan de toilette beige.
Cette image montre une salle de bain principale minimaliste de taille moyenne avec des portes de placard marrons, une baignoire indépendante, une douche d'angle, un carrelage vert, mosaïque, un mur blanc, un sol en carrelage de céramique, un lavabo encastré, un plan de toilette en marbre, un sol marron, une cabine de douche à porte battante et un plan de toilette beige.
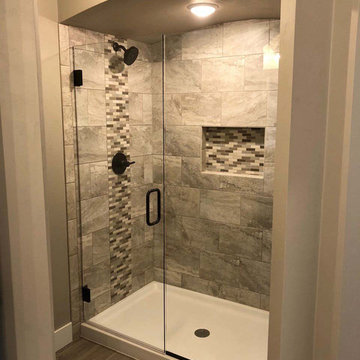
Idée de décoration pour une petite salle de bain principale minimaliste en bois foncé avec un placard à porte shaker, WC à poser, un mur beige, un sol en vinyl, un lavabo posé, un plan de toilette en granite, un sol marron et une cabine de douche à porte battante.
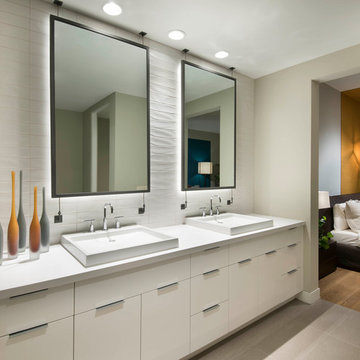
Anita Lang - IMI Design - Scottsdale, AZ
Exemple d'une grande salle de bain moderne pour enfant avec un placard à porte plane, des portes de placard blanches, un carrelage blanc, des carreaux de céramique, un mur blanc, un sol en carrelage de céramique, un sol beige, un lavabo posé, un plan de toilette en surface solide et un plan de toilette blanc.
Exemple d'une grande salle de bain moderne pour enfant avec un placard à porte plane, des portes de placard blanches, un carrelage blanc, des carreaux de céramique, un mur blanc, un sol en carrelage de céramique, un sol beige, un lavabo posé, un plan de toilette en surface solide et un plan de toilette blanc.
Idées déco de salles de bains et WC modernes
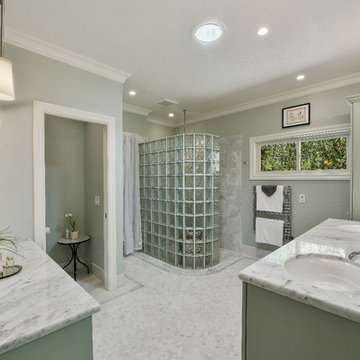
This stunning master bathroom remodel by our Lafayette studio features a serene sage green color scheme, adding a calming and peaceful atmosphere to the space. The twin basins with a sleek marble countertop provide ample storage and counter space for the couple. The shower area is defined by a beautiful glass wall, creating a spacious and open feel. The stylish design elements of this bathroom create a modern and luxurious ambiance.
---
Project by Douglah Designs. Their Lafayette-based design-build studio serves San Francisco's East Bay areas, including Orinda, Moraga, Walnut Creek, Danville, Alamo Oaks, Diablo, Dublin, Pleasanton, Berkeley, Oakland, and Piedmont.
For more about Douglah Designs, click here: http://douglahdesigns.com/
1


