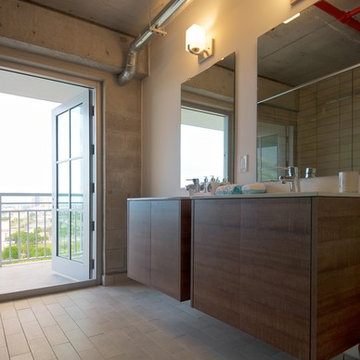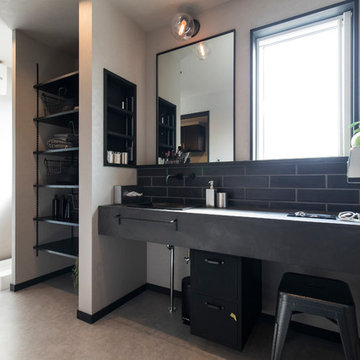Idées déco de salles de bains et WC industriels
Trier par :
Budget
Trier par:Populaires du jour
1 - 20 sur 358 photos
1 sur 3
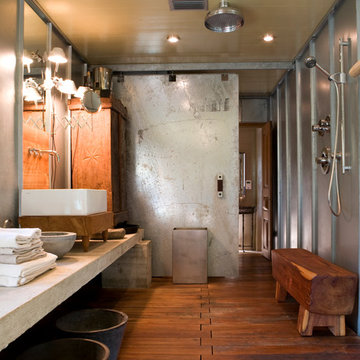
Exemple d'une salle d'eau industrielle avec une vasque, un plan de toilette en béton, une douche ouverte et un sol en bois brun.

Bath remodel with custom stone pedestal sink with Waterworks fixture. Reclaimed wood paneled wall with reclaimed antique Italian street lamp as pendant. Photography by Manolo Langis
Located steps away from the beach, the client engaged us to transform a blank industrial loft space to a warm inviting space that pays respect to its industrial heritage. We use anchored large open space with a sixteen foot conversation island that was constructed out of reclaimed logs and plumbing pipes. The island itself is divided up into areas for eating, drinking, and reading. Bringing this theme into the bedroom, the bed was constructed out of 12x12 reclaimed logs anchored by two bent steel plates for side tables.
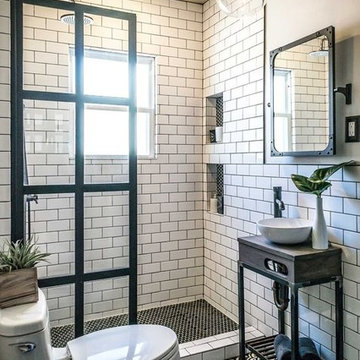
Inspiration pour une salle de bain urbaine de taille moyenne avec un placard à porte plane, des portes de placard grises, WC séparés, un carrelage blanc, des carreaux de porcelaine, un mur blanc, un sol en carrelage de porcelaine, une vasque, un plan de toilette en bois, un sol multicolore et aucune cabine.
Trouvez le bon professionnel près de chez vous
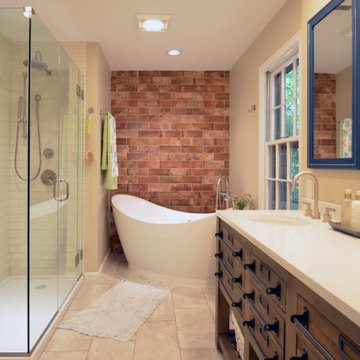
Addie Merrick
Aménagement d'une salle de bain principale industrielle de taille moyenne avec un placard en trompe-l'oeil, des portes de placard marrons, une baignoire indépendante, une douche d'angle, WC séparés, un carrelage beige, des carreaux de céramique, un mur beige, un sol en carrelage de porcelaine, un lavabo encastré, un plan de toilette en quartz modifié, un sol gris, une cabine de douche à porte battante et un plan de toilette beige.
Aménagement d'une salle de bain principale industrielle de taille moyenne avec un placard en trompe-l'oeil, des portes de placard marrons, une baignoire indépendante, une douche d'angle, WC séparés, un carrelage beige, des carreaux de céramique, un mur beige, un sol en carrelage de porcelaine, un lavabo encastré, un plan de toilette en quartz modifié, un sol gris, une cabine de douche à porte battante et un plan de toilette beige.

Cette image montre une salle de bain principale urbaine en bois clair de taille moyenne avec un placard sans porte, une douche ouverte, WC à poser, un carrelage blanc, un mur blanc, un sol en carrelage de céramique, un plan de toilette en granite, un lavabo intégré, un carrelage métro et un sol noir.
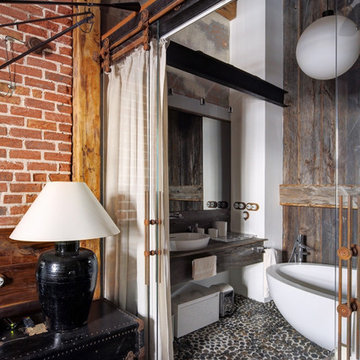
автор проекта - Лев Луговской / Lev Lugovskoy
фотограф - Леонид Черноус / Leonid Chernous
Inspiration pour une salle de bain urbaine.
Inspiration pour une salle de bain urbaine.
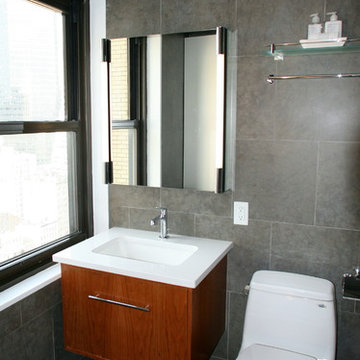
973-857-1561
LM Interior Design
LM Masiello, CKBD, CAPS
lm@lminteriordesignllc.com
https://www.lminteriordesignllc.com/
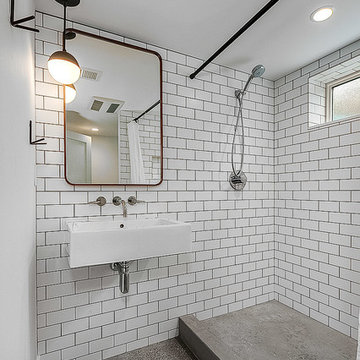
Cette photo montre une petite salle de bain industrielle avec un carrelage blanc, un carrelage métro, un mur blanc, sol en béton ciré, un lavabo suspendu, un sol marron et une cabine de douche avec un rideau.
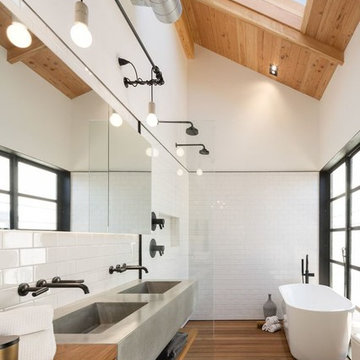
This bathroom cost $9,000 - I got that from http://www.remodelormove.com/bathroom-remodelling this remodeling calculator helped me create a budget for my remodel

Inspiration pour une salle de bain urbaine de taille moyenne avec un carrelage gris, des carreaux de béton, un mur multicolore, sol en béton ciré, un plan vasque, un sol gris et une cabine de douche à porte coulissante.

photos by Pedro Marti
The owner’s of this apartment had been living in this large working artist’s loft in Tribeca since the 70’s when they occupied the vacated space that had previously been a factory warehouse. Since then the space had been adapted for the husband and wife, both artists, to house their studios as well as living quarters for their growing family. The private areas were previously separated from the studio with a series of custom partition walls. Now that their children had grown and left home they were interested in making some changes. The major change was to take over spaces that were the children’s bedrooms and incorporate them in a new larger open living/kitchen space. The previously enclosed kitchen was enlarged creating a long eat-in counter at the now opened wall that had divided off the living room. The kitchen cabinetry capitalizes on the full height of the space with extra storage at the tops for seldom used items. The overall industrial feel of the loft emphasized by the exposed electrical and plumbing that run below the concrete ceilings was supplemented by a grid of new ceiling fans and industrial spotlights. Antique bubble glass, vintage refrigerator hinges and latches were chosen to accent simple shaker panels on the new kitchen cabinetry, including on the integrated appliances. A unique red industrial wheel faucet was selected to go with the integral black granite farm sink. The white subway tile that pre-existed in the kitchen was continued throughout the enlarged area, previously terminating 5 feet off the ground, it was expanded in a contrasting herringbone pattern to the full 12 foot height of the ceilings. This same tile motif was also used within the updated bathroom on top of a concrete-like porcelain floor tile. The bathroom also features a large white porcelain laundry sink with industrial fittings and a vintage stainless steel medicine display cabinet. Similar vintage stainless steel cabinets are also used in the studio spaces for storage. And finally black iron plumbing pipe and fittings were used in the newly outfitted closets to create hanging storage and shelving to complement the overall industrial feel.
Pedro Marti
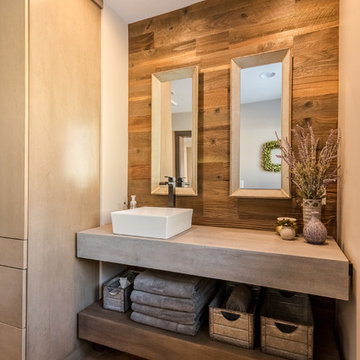
This custom vanity features floating shelves. The top shelf is crafted to look like industrial concrete, while the bottom is artisan made to look like wood. Each counter is 6” thick, making a bold statement. Both shelves use a matte finish to protect the surfaces.
Tom Manitou - Manitou Photography
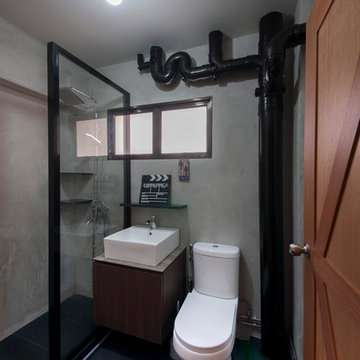
Aménagement d'une salle de bain industrielle en bois foncé avec un placard à porte plane, une douche ouverte, un carrelage noir, une vasque et aucune cabine.
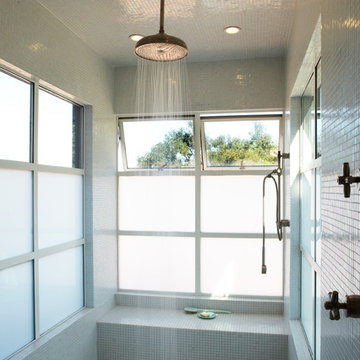
Cette photo montre une très grande salle de bain industrielle avec un carrelage multicolore, un carrelage blanc et mosaïque.
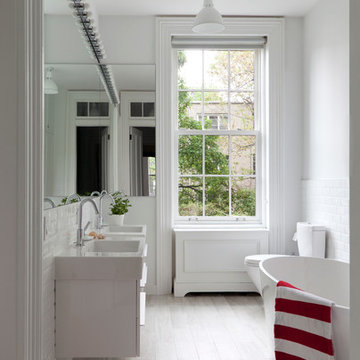
Rachael Stollar
Aménagement d'une salle de bain industrielle avec un carrelage blanc, un mur blanc et parquet clair.
Aménagement d'une salle de bain industrielle avec un carrelage blanc, un mur blanc et parquet clair.
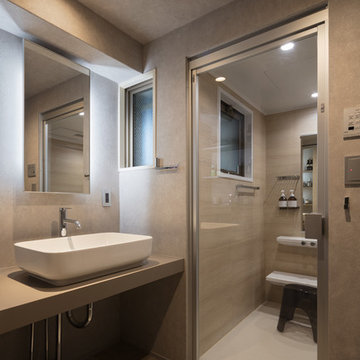
Aménagement d'un WC et toilettes industriel avec un mur gris, une vasque, un plan de toilette en béton, un sol gris et un plan de toilette gris.
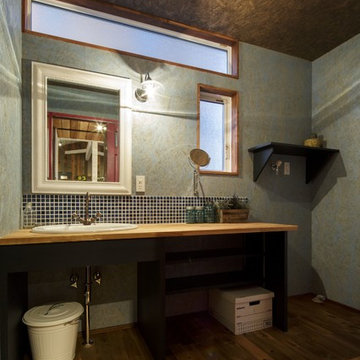
Inspiration pour un WC et toilettes urbain avec un placard sans porte, un mur bleu, un sol en bois brun, un lavabo posé, un plan de toilette en bois, un sol marron et un plan de toilette marron.
Idées déco de salles de bains et WC industriels
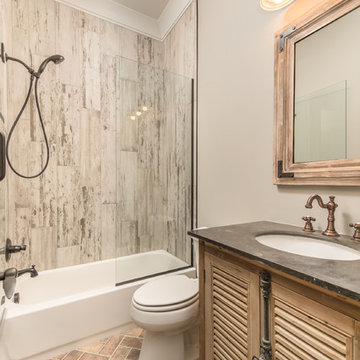
Inspiration pour une salle de bain urbaine en bois clair de taille moyenne avec un placard à porte persienne, une baignoire en alcôve, un combiné douche/baignoire, WC séparés, un carrelage gris, des carreaux de porcelaine, un mur gris, un sol en brique, un lavabo encastré et un plan de toilette en béton.
1


