Idées déco de salles de bains et WC éclectiques avec des carreaux de porcelaine
Trier par :
Budget
Trier par:Populaires du jour
141 - 160 sur 2 471 photos
1 sur 3

Our carpenters labored every detail from chainsaws to the finest of chisels and brad nails to achieve this eclectic industrial design. This project was not about just putting two things together, it was about coming up with the best solutions to accomplish the overall vision. A true meeting of the minds was required around every turn to achieve "rough" in its most luxurious state.
Featuring: Floating vanity, rough cut wood top, beautiful accent mirror and Porcelanosa wood grain tile as flooring and backsplashes.
PhotographerLink
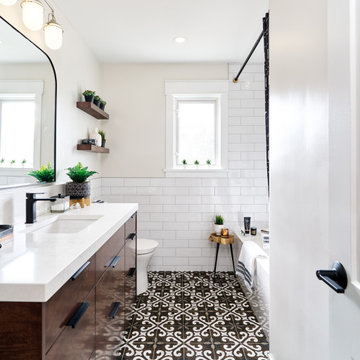
A bath makeover that evokes memories of places travelled from the inlaid wood and marble patterned tile from Italy, warm wood custom cabinetry with a horizontal grain and sleek handles. The white tiled walls and pale grey paint add modern calm to the serene space.
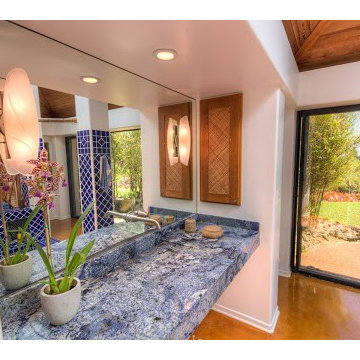
j
Inspiration pour une grande salle de bain principale bohème avec un bain bouillonnant, un carrelage bleu, des carreaux de porcelaine, un mur blanc, sol en béton ciré, un plan de toilette en granite et un sol marron.
Inspiration pour une grande salle de bain principale bohème avec un bain bouillonnant, un carrelage bleu, des carreaux de porcelaine, un mur blanc, sol en béton ciré, un plan de toilette en granite et un sol marron.
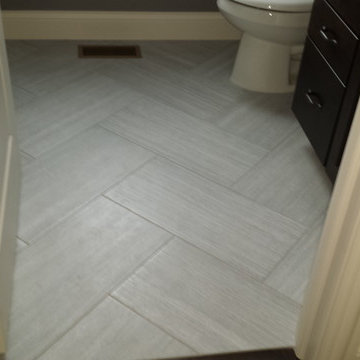
Idée de décoration pour une petite salle d'eau bohème en bois foncé avec un sol en carrelage de porcelaine, un placard à porte plane, WC séparés, un carrelage gris, des carreaux de porcelaine, un mur gris et un sol gris.
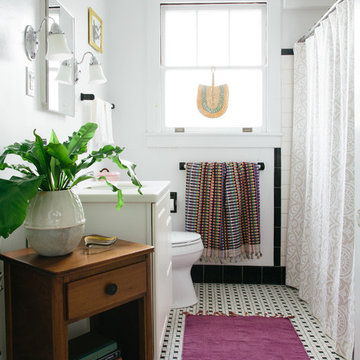
Sara Essex Bradley
Cette photo montre une salle d'eau éclectique de taille moyenne avec un combiné douche/baignoire, des portes de placard blanches, un carrelage noir, un carrelage noir et blanc, un carrelage blanc, des carreaux de porcelaine, un mur blanc, un sol en carrelage de porcelaine, un lavabo encastré, un plan de toilette en surface solide, un sol multicolore, un plan de toilette blanc et du carrelage bicolore.
Cette photo montre une salle d'eau éclectique de taille moyenne avec un combiné douche/baignoire, des portes de placard blanches, un carrelage noir, un carrelage noir et blanc, un carrelage blanc, des carreaux de porcelaine, un mur blanc, un sol en carrelage de porcelaine, un lavabo encastré, un plan de toilette en surface solide, un sol multicolore, un plan de toilette blanc et du carrelage bicolore.
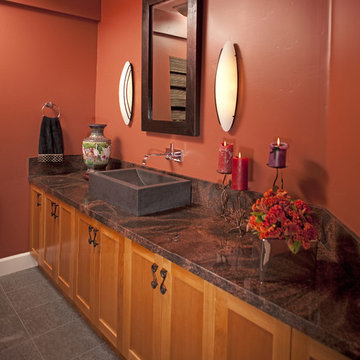
Granite counter top, stone sink, black toilet, sconce lighting by Hubbardton Forge Photo by: Paul Body
Idée de décoration pour une petite salle de bain bohème en bois brun avec un placard à porte shaker, WC séparés, un carrelage marron, des carreaux de porcelaine, un mur rouge, un sol en carrelage de porcelaine, une vasque et un plan de toilette en granite.
Idée de décoration pour une petite salle de bain bohème en bois brun avec un placard à porte shaker, WC séparés, un carrelage marron, des carreaux de porcelaine, un mur rouge, un sol en carrelage de porcelaine, une vasque et un plan de toilette en granite.
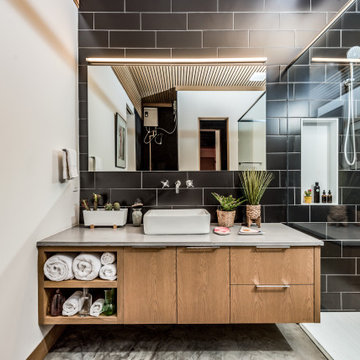
2020 New Construction - Designed + Built + Curated by Steven Allen Designs, LLC - 3 of 5 of the Nouveau Bungalow Series. Inspired by New Mexico Artist Georgia O' Keefe. Featuring Sunset Colors + Vintage Decor + Houston Art + Concrete Countertops + Custom White Oak and White Cabinets + Handcrafted Tile + Frameless Glass + Polished Concrete Floors + Floating Concrete Shelves + 48" Concrete Pivot Door + Recessed White Oak Base Boards + Concrete Plater Walls + Recessed Joist Ceilings + Drop Oak Dining Ceiling + Designer Fixtures and Decor.
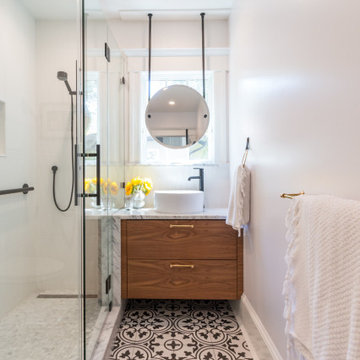
This small bathroom on the first floor of a 1910 Berkeley home was dark, dank, and cramped. By removing the old bathtub, replacing the window, reconfiguring all the plumbing and adding a glass shower stall, the room was converted to a bright, spacious and functional space.
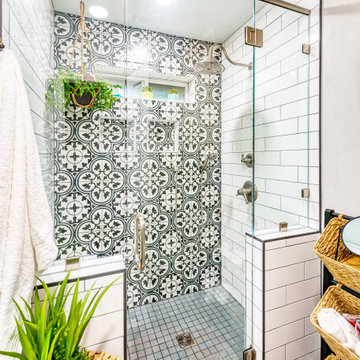
What a dramatic transformation this was and a complete honor it was to be able to remodel this bathroom for such a fun, loving, inspiring family.
Cette image montre une petite salle de bain bohème en bois clair pour enfant avec un placard à porte shaker, un carrelage blanc, des carreaux de porcelaine, un mur gris, un sol en carrelage de porcelaine, un lavabo encastré, un plan de toilette en quartz, un sol multicolore, une cabine de douche à porte battante et un plan de toilette blanc.
Cette image montre une petite salle de bain bohème en bois clair pour enfant avec un placard à porte shaker, un carrelage blanc, des carreaux de porcelaine, un mur gris, un sol en carrelage de porcelaine, un lavabo encastré, un plan de toilette en quartz, un sol multicolore, une cabine de douche à porte battante et un plan de toilette blanc.
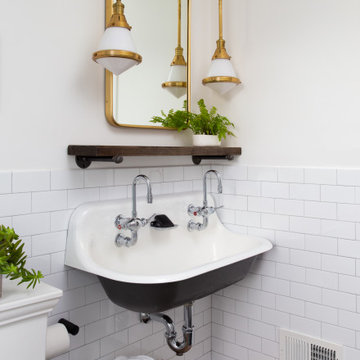
Réalisation d'une salle d'eau bohème avec un placard sans porte, des portes de placard noires, une douche à l'italienne, un carrelage blanc, des carreaux de porcelaine, un mur blanc, un sol en marbre, une grande vasque, un sol noir et aucune cabine.
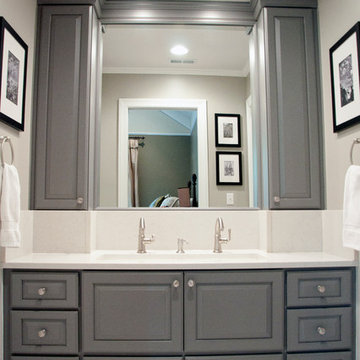
Designer: Terri Sears
Photography: Melissa Mills
Cette image montre une salle de bain bohème de taille moyenne avec une grande vasque, un placard avec porte à panneau surélevé, des portes de placard grises, un plan de toilette en quartz modifié, une baignoire en alcôve, WC séparés, un carrelage blanc, des carreaux de porcelaine, un mur gris, un sol en carrelage de terre cuite, un sol blanc, un plan de toilette blanc, un combiné douche/baignoire et une cabine de douche avec un rideau.
Cette image montre une salle de bain bohème de taille moyenne avec une grande vasque, un placard avec porte à panneau surélevé, des portes de placard grises, un plan de toilette en quartz modifié, une baignoire en alcôve, WC séparés, un carrelage blanc, des carreaux de porcelaine, un mur gris, un sol en carrelage de terre cuite, un sol blanc, un plan de toilette blanc, un combiné douche/baignoire et une cabine de douche avec un rideau.

This transformation started with a builder grade bathroom and was expanded into a sauna wet room. With cedar walls and ceiling and a custom cedar bench, the sauna heats the space for a relaxing dry heat experience. The goal of this space was to create a sauna in the secondary bathroom and be as efficient as possible with the space. This bathroom transformed from a standard secondary bathroom to a ergonomic spa without impacting the functionality of the bedroom.
This project was super fun, we were working inside of a guest bedroom, to create a functional, yet expansive bathroom. We started with a standard bathroom layout and by building out into the large guest bedroom that was used as an office, we were able to create enough square footage in the bathroom without detracting from the bedroom aesthetics or function. We worked with the client on her specific requests and put all of the materials into a 3D design to visualize the new space.
Houzz Write Up: https://www.houzz.com/magazine/bathroom-of-the-week-stylish-spa-retreat-with-a-real-sauna-stsetivw-vs~168139419
The layout of the bathroom needed to change to incorporate the larger wet room/sauna. By expanding the room slightly it gave us the needed space to relocate the toilet, the vanity and the entrance to the bathroom allowing for the wet room to have the full length of the new space.
This bathroom includes a cedar sauna room that is incorporated inside of the shower, the custom cedar bench follows the curvature of the room's new layout and a window was added to allow the natural sunlight to come in from the bedroom. The aromatic properties of the cedar are delightful whether it's being used with the dry sauna heat and also when the shower is steaming the space. In the shower are matching porcelain, marble-look tiles, with architectural texture on the shower walls contrasting with the warm, smooth cedar boards. Also, by increasing the depth of the toilet wall, we were able to create useful towel storage without detracting from the room significantly.
This entire project and client was a joy to work with.
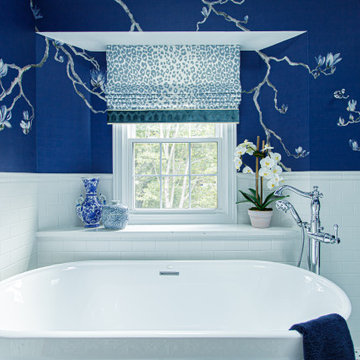
Cette photo montre une salle de bain principale éclectique de taille moyenne avec un placard à porte affleurante, une baignoire indépendante, une douche d'angle, WC séparés, un carrelage blanc, des carreaux de porcelaine, un mur bleu, un sol en carrelage de porcelaine, un lavabo encastré, un plan de toilette en quartz modifié, un sol blanc, une cabine de douche à porte battante, un plan de toilette blanc, une niche, meuble double vasque, meuble-lavabo sur pied et du papier peint.
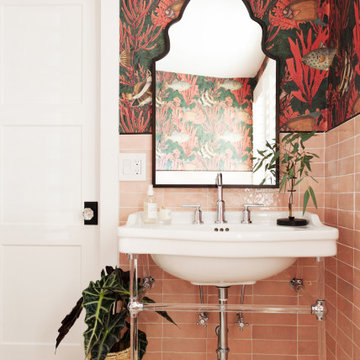
Idée de décoration pour une petite salle d'eau bohème avec un placard sans porte, des portes de placard blanches, une douche ouverte, un carrelage rose, des carreaux de porcelaine, un mur multicolore, un sol en marbre, un lavabo intégré, un sol gris, aucune cabine, un plan de toilette blanc, meuble simple vasque, meuble-lavabo sur pied et du papier peint.

The principle bathroom was completely reconstructed and a new doorway formed to the adjoining bedroom. We retained the original vanity unit and had the marble top and up stand's re-polished. The two mirrors above are hinged and provide storage for lotions and potions. To the one end we had a shaped wardrobe with drawers constructed to match the existing detailing - this proved extremely useful as it disguised the fact that the wall ran at an angle behind. Every cm of space was utilised. Above the bath and doorway (not seen) was storage for suitcases etc.
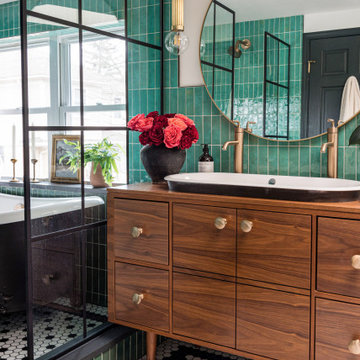
Bold color in a turn-of-the-century home with an odd layout, and beautiful natural light. A two-tone shower room with Kohler fixtures, and a custom walnut vanity shine against traditional hexagon floor pattern. Photography: @erinkonrathphotography Styling: Natalie Marotta Style

Idées déco pour une petite salle d'eau éclectique en bois brun avec un placard à porte shaker, une baignoire en alcôve, un combiné douche/baignoire, WC séparés, un carrelage vert, des carreaux de porcelaine, un mur blanc, un sol en carrelage de porcelaine, un lavabo encastré, un plan de toilette en surface solide, un sol gris, une cabine de douche avec un rideau, un plan de toilette blanc, meuble simple vasque et meuble-lavabo sur pied.
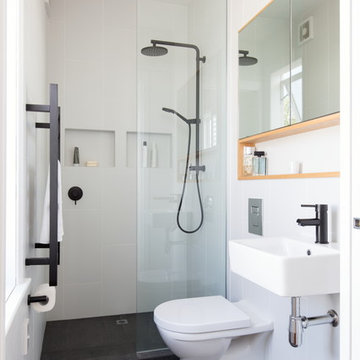
A tiny space has been transformed into an ensuite that is just big enough. A stark black and white scheme is warmed up by the oak surround on the recessed mirror cabinet. Photo by Larnie Nicolson
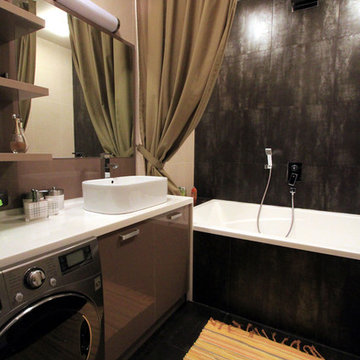
Дизайнер: Владимир Фирсов
Inspiration pour une salle de bain principale bohème de taille moyenne avec un placard à porte plane, des portes de placard beiges, une baignoire encastrée, un combiné douche/baignoire, un carrelage noir, des carreaux de porcelaine, un mur beige, un sol en carrelage de porcelaine, une vasque, un plan de toilette en surface solide, un sol noir et une cabine de douche avec un rideau.
Inspiration pour une salle de bain principale bohème de taille moyenne avec un placard à porte plane, des portes de placard beiges, une baignoire encastrée, un combiné douche/baignoire, un carrelage noir, des carreaux de porcelaine, un mur beige, un sol en carrelage de porcelaine, une vasque, un plan de toilette en surface solide, un sol noir et une cabine de douche avec un rideau.
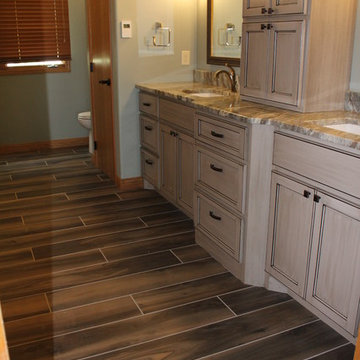
The custom gray bathroom vanity is a stunning compliment to this master bath. The touch of glaze and dark oil rubbed bronze hardware is a beautiful combination. Brown fantasy granite counters tie all the colors in the space together. Beautiful!
Idées déco de salles de bains et WC éclectiques avec des carreaux de porcelaine
8

