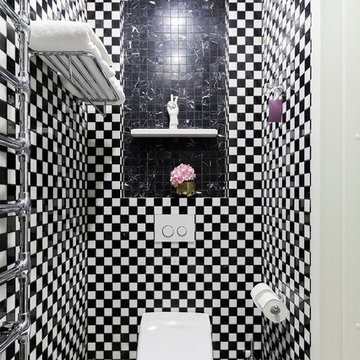Idées déco de salles de bains et WC éclectiques avec un carrelage noir et blanc
Trier par :
Budget
Trier par:Populaires du jour
41 - 60 sur 533 photos
1 sur 3

Steam Shower
Inspiration pour une grande salle de bain bohème avec un placard à porte vitrée, des portes de placard noires, un espace douche bain, WC séparés, un carrelage noir et blanc, des carreaux de béton, un mur gris, sol en béton ciré, un lavabo suspendu, un plan de toilette en quartz, un sol noir, une cabine de douche à porte battante, un plan de toilette blanc, un banc de douche, meuble simple vasque, meuble-lavabo suspendu et hammam.
Inspiration pour une grande salle de bain bohème avec un placard à porte vitrée, des portes de placard noires, un espace douche bain, WC séparés, un carrelage noir et blanc, des carreaux de béton, un mur gris, sol en béton ciré, un lavabo suspendu, un plan de toilette en quartz, un sol noir, une cabine de douche à porte battante, un plan de toilette blanc, un banc de douche, meuble simple vasque, meuble-lavabo suspendu et hammam.
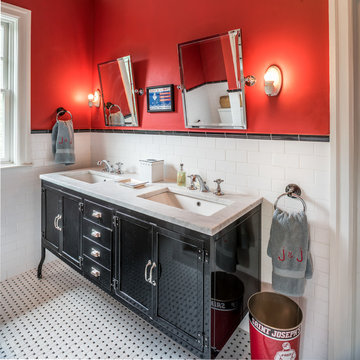
Angle Eye Photography
Idées déco pour une salle de bain éclectique pour enfant avec des portes de placard noires, un carrelage noir et blanc, un carrelage blanc, un carrelage métro, un mur rouge, un lavabo encastré, un plan de toilette en marbre, du carrelage bicolore et un placard à porte shaker.
Idées déco pour une salle de bain éclectique pour enfant avec des portes de placard noires, un carrelage noir et blanc, un carrelage blanc, un carrelage métro, un mur rouge, un lavabo encastré, un plan de toilette en marbre, du carrelage bicolore et un placard à porte shaker.

Primary bathroom renovation. Navy, gray, and black are balanced by crisp whites and light wood tones. Eclectic mix of geometric shapes and organic patterns. Featuring 3D porcelain tile from Italy, hand-carved geometric tribal pattern in vanity's cabinet doors, hand-finished industrial-style navy/charcoal 24x24" wall tiles, and oversized 24x48" porcelain HD printed marble patterned wall tiles. Flooring in waterproof LVP, continued from bedroom into bathroom and closet. Brushed gold faucets and shower fixtures. Authentic, hand-pierced Moroccan globe light over tub for beautiful shadows for relaxing and romantic soaks in the tub. Vanity pendant lights with handmade glass, hand-finished gold and silver tones layers organic design over geometric tile backdrop. Open, glass panel all-tile shower with 48x48" window (glass frosted after photos were taken). Shower pan tile pattern matches 3D tile pattern. Arched medicine cabinet from West Elm. Separate toilet room with sound dampening built-in wall treatment for enhanced privacy. Frosted glass doors throughout. Vent fan with integrated heat option. Tall storage cabinet for additional space to store body care products and other bathroom essentials. Original bathroom plumbed for two sinks, but current homeowner has only one user for this bathroom, so we capped one side, which can easily be reopened in future if homeowner wants to return to a double-sink setup.
Expanded closet size and completely redesigned closet built-in storage. Please see separate album of closet photos for more photos and details on this.
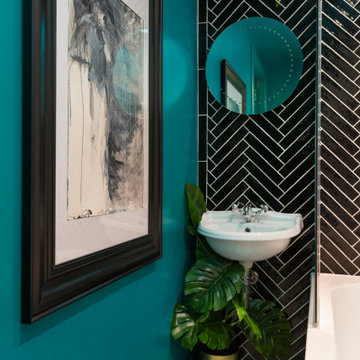
A small but fully equipped bathroom with a warm, bluish green on the walls and ceiling. Geometric tile patterns are balanced out with plants and pale wood to keep a natural feel in the space.

Exemple d'un petit WC et toilettes éclectique avec un placard à porte affleurante, des portes de placards vertess, tous types de WC, un carrelage noir et blanc, du carrelage en marbre, un mur vert, un sol en carrelage de terre cuite, un lavabo intégré, un plan de toilette en quartz modifié, un sol blanc, un plan de toilette blanc, meuble-lavabo sur pied et du papier peint.
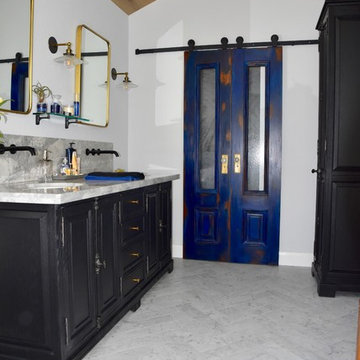
herringbone marble flooring. RH vanity. Custom milk painted sliding doors. barn door hardware.
Exemple d'une grande salle de bain principale éclectique avec des portes de placard noires, une douche ouverte, un carrelage noir et blanc, des carreaux de béton, un mur gris, un sol en marbre, un lavabo encastré, un plan de toilette en marbre, un sol blanc et aucune cabine.
Exemple d'une grande salle de bain principale éclectique avec des portes de placard noires, une douche ouverte, un carrelage noir et blanc, des carreaux de béton, un mur gris, un sol en marbre, un lavabo encastré, un plan de toilette en marbre, un sol blanc et aucune cabine.
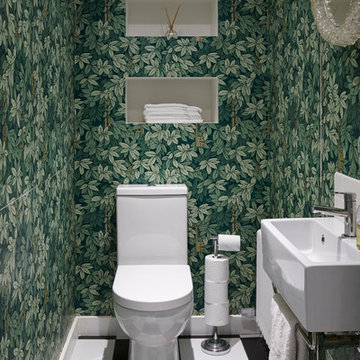
What struck us strange about this property was that it was a beautiful period piece but with the darkest and smallest kitchen considering it's size and potential. We had a quite a few constrictions on the extension but in the end we managed to provide a large bright kitchen/dinning area with direct access to a beautiful garden and keeping the 'new ' in harmony with the existing building. We also expanded a small cellar into a large and functional Laundry room with a cloakroom bathroom.
Jake Fitzjones Photography Ltd
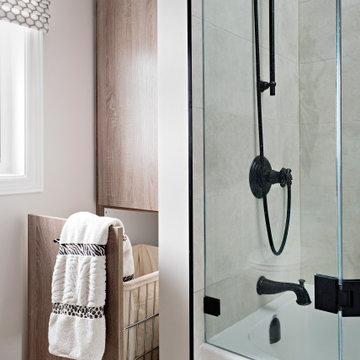
A person’s home is the place where their personality can flourish. In this client’s case, it was their love for their native homeland of Kenya, Africa. One of the main challenges with these space was to remain within the client’s budget. It was important to give this home lots of character, so hiring a faux finish artist to hand-paint the walls in an African inspired pattern for powder room to emphasizing their existing pieces was the perfect solution to staying within their budget needs. Each room was carefully planned to showcase their African heritage in each aspect of the home. The main features included deep wood tones paired with light walls, and dark finishes. A hint of gold was used throughout the house, to complement the spaces and giving the space a bit of a softer feel.
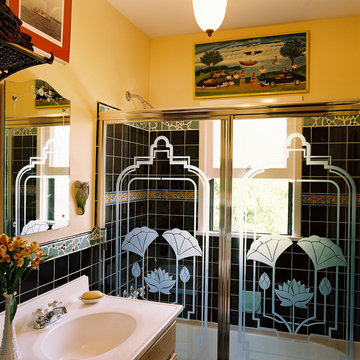
Réalisation d'une salle d'eau bohème en bois brun de taille moyenne avec une baignoire en alcôve, un combiné douche/baignoire, WC séparés, un carrelage noir, un carrelage noir et blanc, un carrelage bleu, un carrelage multicolore, un carrelage rouge, des carreaux de porcelaine, un mur jaune, un lavabo intégré, un plan de toilette en surface solide et une cabine de douche à porte coulissante.

This transformation started with a builder grade bathroom and was expanded into a sauna wet room. With cedar walls and ceiling and a custom cedar bench, the sauna heats the space for a relaxing dry heat experience. The goal of this space was to create a sauna in the secondary bathroom and be as efficient as possible with the space. This bathroom transformed from a standard secondary bathroom to a ergonomic spa without impacting the functionality of the bedroom.
This project was super fun, we were working inside of a guest bedroom, to create a functional, yet expansive bathroom. We started with a standard bathroom layout and by building out into the large guest bedroom that was used as an office, we were able to create enough square footage in the bathroom without detracting from the bedroom aesthetics or function. We worked with the client on her specific requests and put all of the materials into a 3D design to visualize the new space.
Houzz Write Up: https://www.houzz.com/magazine/bathroom-of-the-week-stylish-spa-retreat-with-a-real-sauna-stsetivw-vs~168139419
The layout of the bathroom needed to change to incorporate the larger wet room/sauna. By expanding the room slightly it gave us the needed space to relocate the toilet, the vanity and the entrance to the bathroom allowing for the wet room to have the full length of the new space.
This bathroom includes a cedar sauna room that is incorporated inside of the shower, the custom cedar bench follows the curvature of the room's new layout and a window was added to allow the natural sunlight to come in from the bedroom. The aromatic properties of the cedar are delightful whether it's being used with the dry sauna heat and also when the shower is steaming the space. In the shower are matching porcelain, marble-look tiles, with architectural texture on the shower walls contrasting with the warm, smooth cedar boards. Also, by increasing the depth of the toilet wall, we were able to create useful towel storage without detracting from the room significantly.
This entire project and client was a joy to work with.

Exemple d'une petite salle d'eau éclectique avec un placard à porte plane, des portes de placard blanches, une douche d'angle, WC suspendus, un carrelage noir et blanc, des carreaux de porcelaine, un sol en carrelage de porcelaine, un lavabo intégré, une cabine de douche à porte coulissante, un plan de toilette blanc, meuble simple vasque et meuble-lavabo sur pied.
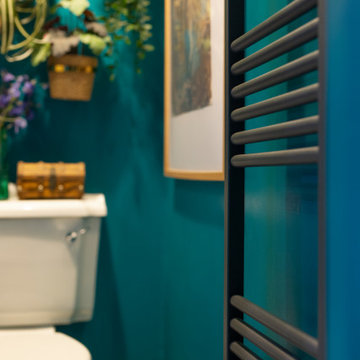
A small but fully equipped bathroom with a warm, bluish green on the walls and ceiling. Geometric tile patterns are balanced out with plants and pale wood to keep a natural feel in the space.
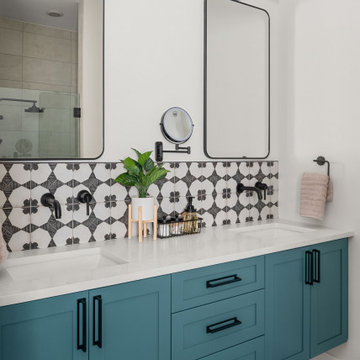
Inspiration pour une salle de bain principale bohème de taille moyenne avec un placard à porte shaker, des portes de placard bleues, un carrelage noir et blanc, des carreaux de porcelaine, un sol en carrelage de porcelaine, un lavabo encastré, un plan de toilette en quartz modifié, un sol noir, un plan de toilette blanc, meuble double vasque et meuble-lavabo suspendu.
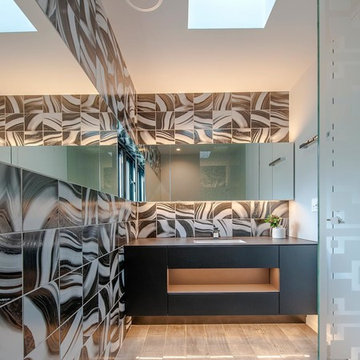
Cette image montre un WC et toilettes bohème avec des portes de placard noires, un carrelage noir et blanc, un mur multicolore, un sol gris et un plan de toilette noir.
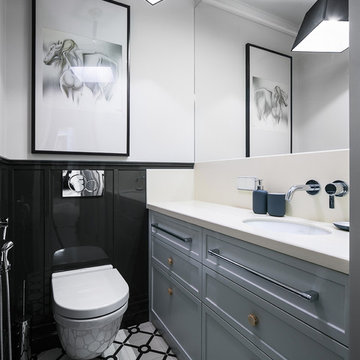
архитектор Елена Никулина
дизайнер Ольга Чут
фотограф Дмитрий Цыренщиков
Réalisation d'un WC suspendu bohème avec un placard avec porte à panneau encastré, des portes de placard grises, un carrelage noir et blanc, un carrelage noir, un mur blanc, un lavabo encastré et un sol multicolore.
Réalisation d'un WC suspendu bohème avec un placard avec porte à panneau encastré, des portes de placard grises, un carrelage noir et blanc, un carrelage noir, un mur blanc, un lavabo encastré et un sol multicolore.
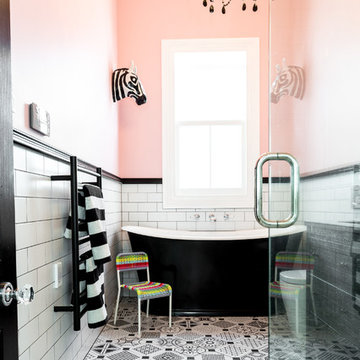
Glamourous but fun, bold and unexpected.
Black & white family bathroom.
Wall mounted Perrin & Rowe bathroom fittings from England feature over the bath and vanity. The floor tiles add the fun element, while still keeping in a traditional black and white format, but with a contemporary pattern. The black glass chandelier, black and white stripe towels and paper mache Zebra add the finishing touches. Design: Hayley Dryland
Photography: Stephanie Creagh
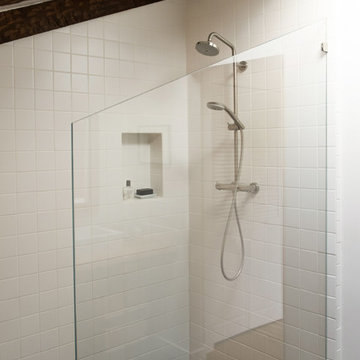
Photos by M.A.D.
Cette image montre une salle de bain principale bohème en bois clair de taille moyenne avec une douche ouverte, WC à poser, un carrelage noir et blanc, des carreaux de céramique, un mur blanc, un sol en carrelage de céramique, une vasque et un plan de toilette en bois.
Cette image montre une salle de bain principale bohème en bois clair de taille moyenne avec une douche ouverte, WC à poser, un carrelage noir et blanc, des carreaux de céramique, un mur blanc, un sol en carrelage de céramique, une vasque et un plan de toilette en bois.
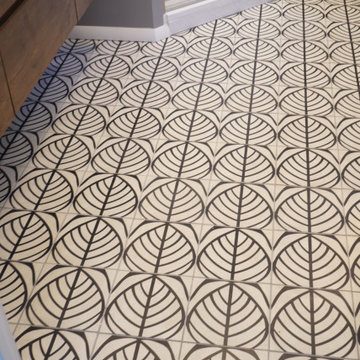
Upgrading the bathroom in this client's circa 1950s home required thoughtful consideration of the small space available. Elements of the home that had once been considered "modern" were now outdated and no longer functional (like the over-sized medicine cabinets and small closets). But the homeowner's eclectic style allowed us to still incorporate some classic mid-century elements that paid homage to the home's age, while enhancing the functionality of the space. Using a floating vanity and a corner shower allowed us to fit everything into the small footprint AND give her a walk-in closet next door - something she would never have dreamed of before!
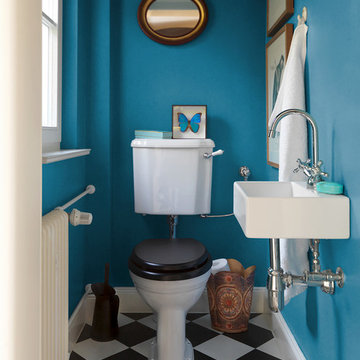
Jens Bösenberg
Inspiration pour un petit WC et toilettes bohème avec un carrelage noir et blanc, un mur bleu, un lavabo suspendu et WC séparés.
Inspiration pour un petit WC et toilettes bohème avec un carrelage noir et blanc, un mur bleu, un lavabo suspendu et WC séparés.
Idées déco de salles de bains et WC éclectiques avec un carrelage noir et blanc
3


