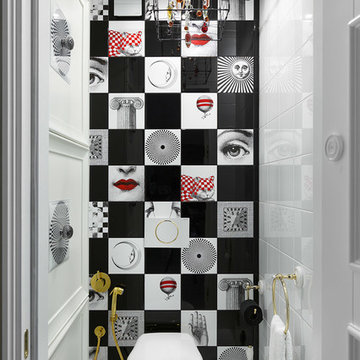Idées déco de salles de bains et WC éclectiques avec un carrelage noir et blanc
Trier par :
Budget
Trier par:Populaires du jour
121 - 140 sur 533 photos
1 sur 3
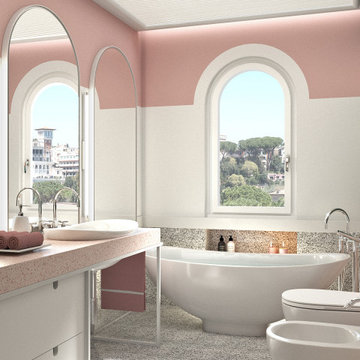
Bagno rosa con pavimento in granito di Sardegna, piano in seminato veneziano e pareti a smalto @sikkensitalia.
Sanitari e vasca freestanding serie IO di @ceramica.flaminia.
Rubinetteria cromata @dornbracht_official.
La carta da parati è di @tecnograficaofficial.
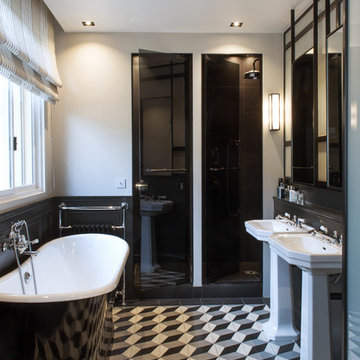
Chaque chambre dispose désormais de nombreux rangements et surtout de sa propre salle de bains. Chacune d’elles est exclusivement équipée de vasques, receveurs, sanitaires et robinetterie haut de gamme. Passons en revue deux d’entre elles. L’une a été décorée dans le style rétro avec des emblématiques carreaux de ciment à motifs géométriques, dans les tons noirs et blanc, dans la lignée du mobilier et de l’agencement cette pièce d’eau.
Le choix du design de la baignoire façon ancienne et laquée noire tout comme les deux vasques de lavabos vintage assure à l’ensemble une ambiance rétro ultra-chic. Cette salle de bains dispose d’une douche à l’italienne, avec éclairage intégré, aussi pratique qu’élégante avec sa porte translucide fine et épurée.
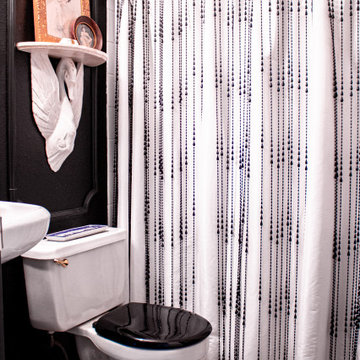
Aménagement d'une petite salle de bain principale éclectique avec un carrelage noir et blanc, un mur noir, un sol en carrelage de porcelaine et un lavabo de ferme.
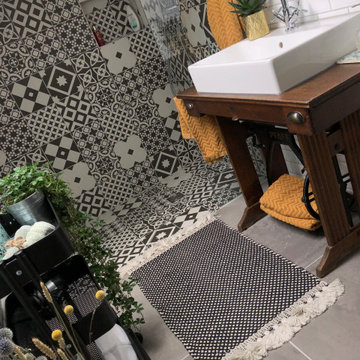
Cette image montre une petite salle d'eau bohème en bois foncé avec un carrelage noir et blanc, un plan de toilette en bois, aucune cabine, meuble simple vasque et mosaïque.
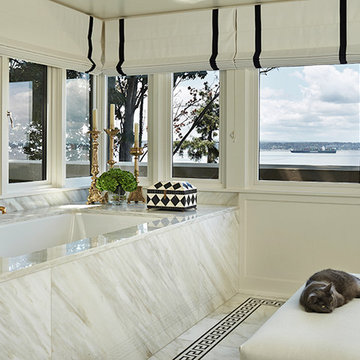
Cette photo montre une salle de bain principale éclectique avec une baignoire encastrée, un carrelage noir et blanc, un carrelage de pierre, un mur blanc et un sol en marbre.
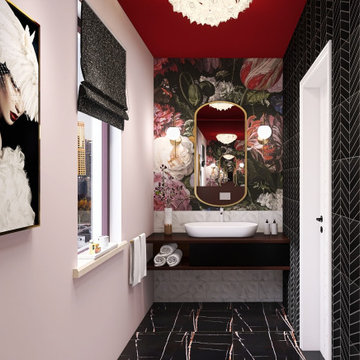
Cette photo montre un WC et toilettes éclectique de taille moyenne avec des portes de placard marrons, un carrelage noir, un carrelage noir et blanc, des carreaux de céramique, un sol en marbre, une vasque, un plan de toilette en bois, un sol noir, un plan de toilette marron, meuble-lavabo suspendu, un plafond voûté et du papier peint.
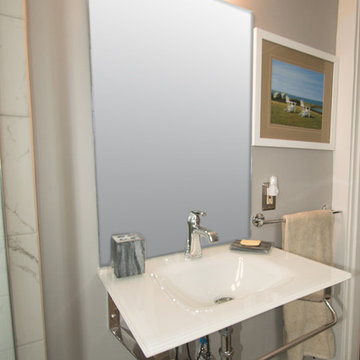
One of the focal points of this gorgeous bathroom is the sink. It is a wall-mounted glass console top from Signature Hardware and includes a towel bar. On the sink is mounted a single handle Delta Ashlyn faucet with a chrome finish. Above the sink is a plain-edged mirror and a 3-light vanity light.
Bathroom floor is a true Carrara marble basket weave floor tile with wood primed baseboard.
Toilet is Mansfield comfort-height elongated in white with 2 custom made glass shelves above.
www.melissamannphotography.com
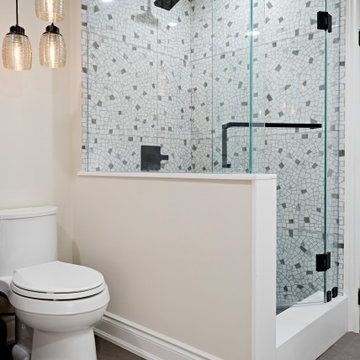
A person’s home is the place where their personality can flourish. In this client’s case, it was their love for their native homeland of Kenya, Africa. One of the main challenges with these space was to remain within the client’s budget. It was important to give this home lots of character, so hiring a faux finish artist to hand-paint the walls in an African inspired pattern for powder room to emphasizing their existing pieces was the perfect solution to staying within their budget needs. Each room was carefully planned to showcase their African heritage in each aspect of the home. The main features included deep wood tones paired with light walls, and dark finishes. A hint of gold was used throughout the house, to complement the spaces and giving the space a bit of a softer feel.
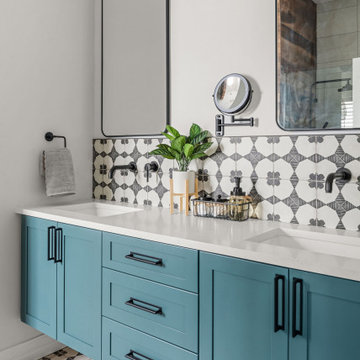
Boho Inspired Master Bathroom
Inspiration pour une salle de bain principale bohème de taille moyenne avec un placard à porte shaker, des portes de placard bleues, une baignoire posée, une douche à l'italienne, WC séparés, un carrelage noir et blanc, des carreaux de porcelaine, un mur blanc, un sol en carrelage de porcelaine, un lavabo encastré, un plan de toilette en quartz modifié, un sol noir, une cabine de douche à porte battante, un plan de toilette blanc, un banc de douche, meuble double vasque et meuble-lavabo suspendu.
Inspiration pour une salle de bain principale bohème de taille moyenne avec un placard à porte shaker, des portes de placard bleues, une baignoire posée, une douche à l'italienne, WC séparés, un carrelage noir et blanc, des carreaux de porcelaine, un mur blanc, un sol en carrelage de porcelaine, un lavabo encastré, un plan de toilette en quartz modifié, un sol noir, une cabine de douche à porte battante, un plan de toilette blanc, un banc de douche, meuble double vasque et meuble-lavabo suspendu.
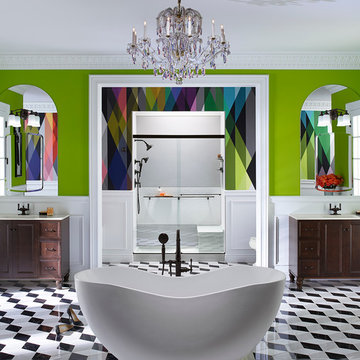
Cette photo montre une grande douche en alcôve principale éclectique en bois foncé avec un placard avec porte à panneau encastré, une baignoire indépendante, un carrelage de pierre, un plan de toilette en surface solide, WC séparés, un carrelage noir et blanc, un mur vert, un sol en marbre et un lavabo encastré.
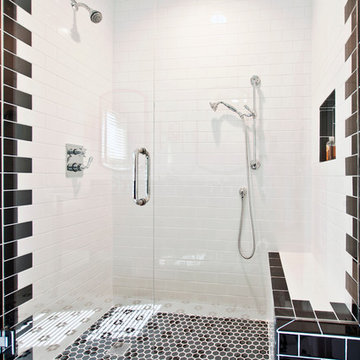
Photography by Melissa Mills
Idée de décoration pour une douche en alcôve principale bohème en bois foncé de taille moyenne avec un placard en trompe-l'oeil, WC séparés, un carrelage noir et blanc, des carreaux de céramique, un mur blanc, un sol en carrelage de céramique, un lavabo encastré et un plan de toilette en granite.
Idée de décoration pour une douche en alcôve principale bohème en bois foncé de taille moyenne avec un placard en trompe-l'oeil, WC séparés, un carrelage noir et blanc, des carreaux de céramique, un mur blanc, un sol en carrelage de céramique, un lavabo encastré et un plan de toilette en granite.

This transformation started with a builder grade bathroom and was expanded into a sauna wet room. With cedar walls and ceiling and a custom cedar bench, the sauna heats the space for a relaxing dry heat experience. The goal of this space was to create a sauna in the secondary bathroom and be as efficient as possible with the space. This bathroom transformed from a standard secondary bathroom to a ergonomic spa without impacting the functionality of the bedroom.
This project was super fun, we were working inside of a guest bedroom, to create a functional, yet expansive bathroom. We started with a standard bathroom layout and by building out into the large guest bedroom that was used as an office, we were able to create enough square footage in the bathroom without detracting from the bedroom aesthetics or function. We worked with the client on her specific requests and put all of the materials into a 3D design to visualize the new space.
Houzz Write Up: https://www.houzz.com/magazine/bathroom-of-the-week-stylish-spa-retreat-with-a-real-sauna-stsetivw-vs~168139419
The layout of the bathroom needed to change to incorporate the larger wet room/sauna. By expanding the room slightly it gave us the needed space to relocate the toilet, the vanity and the entrance to the bathroom allowing for the wet room to have the full length of the new space.
This bathroom includes a cedar sauna room that is incorporated inside of the shower, the custom cedar bench follows the curvature of the room's new layout and a window was added to allow the natural sunlight to come in from the bedroom. The aromatic properties of the cedar are delightful whether it's being used with the dry sauna heat and also when the shower is steaming the space. In the shower are matching porcelain, marble-look tiles, with architectural texture on the shower walls contrasting with the warm, smooth cedar boards. Also, by increasing the depth of the toilet wall, we were able to create useful towel storage without detracting from the room significantly.
This entire project and client was a joy to work with.
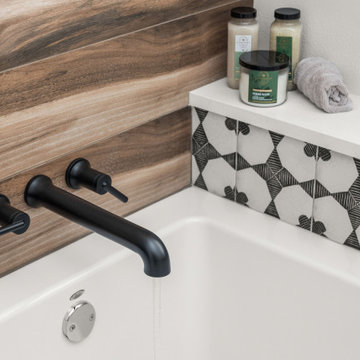
Réalisation d'une salle de bain bohème avec une baignoire posée, un carrelage noir et blanc, des carreaux de porcelaine, un mur blanc, un plan de toilette en quartz modifié et un plan de toilette blanc.
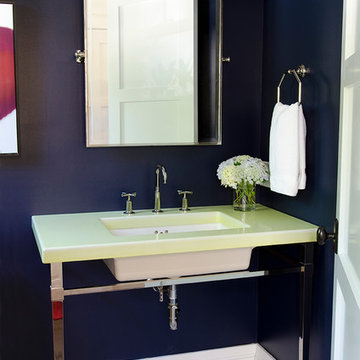
James R. Saloman Photography
Idée de décoration pour un petit WC et toilettes bohème avec un lavabo encastré, un carrelage noir et blanc, un mur bleu et un sol en carrelage de terre cuite.
Idée de décoration pour un petit WC et toilettes bohème avec un lavabo encastré, un carrelage noir et blanc, un mur bleu et un sol en carrelage de terre cuite.
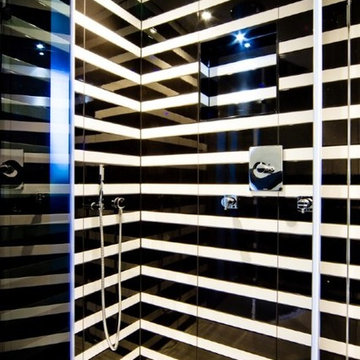
Tim Burton
Cette photo montre une petite salle de bain principale éclectique en bois foncé avec un lavabo suspendu, une baignoire posée, une douche d'angle, WC suspendus, un carrelage noir et blanc, des carreaux de céramique, un mur blanc et un sol en carrelage de porcelaine.
Cette photo montre une petite salle de bain principale éclectique en bois foncé avec un lavabo suspendu, une baignoire posée, une douche d'angle, WC suspendus, un carrelage noir et blanc, des carreaux de céramique, un mur blanc et un sol en carrelage de porcelaine.
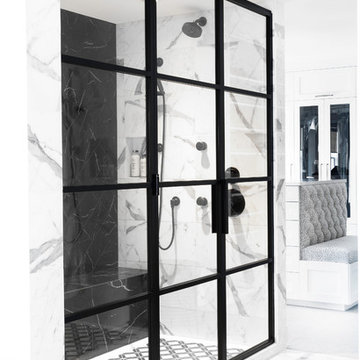
Tracey Ayton
Idée de décoration pour une salle de bain bohème avec une baignoire indépendante, une douche double, un carrelage noir et blanc, des carreaux de porcelaine, un sol en marbre, un lavabo encastré, un sol blanc et une cabine de douche à porte battante.
Idée de décoration pour une salle de bain bohème avec une baignoire indépendante, une douche double, un carrelage noir et blanc, des carreaux de porcelaine, un sol en marbre, un lavabo encastré, un sol blanc et une cabine de douche à porte battante.
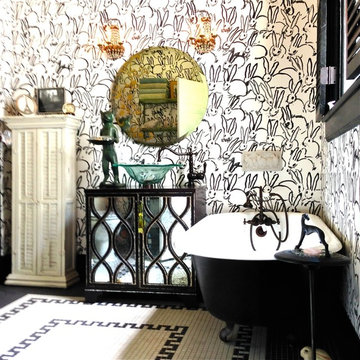
An original old Kohler claw foot bathtub sits on a custom designed black and white tile floor, a vanity made from an Oly cabinet, brass Paris flea market sconces, a custom handmade silk and feather chandelier are surrounded by a rabbit Lee Jofa wallpaper in this eclectic and fun bathroom.
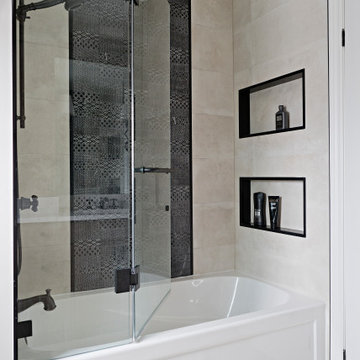
A person’s home is the place where their personality can flourish. In this client’s case, it was their love for their native homeland of Kenya, Africa. One of the main challenges with these space was to remain within the client’s budget. It was important to give this home lots of character, so hiring a faux finish artist to hand-paint the walls in an African inspired pattern for powder room to emphasizing their existing pieces was the perfect solution to staying within their budget needs. Each room was carefully planned to showcase their African heritage in each aspect of the home. The main features included deep wood tones paired with light walls, and dark finishes. A hint of gold was used throughout the house, to complement the spaces and giving the space a bit of a softer feel.
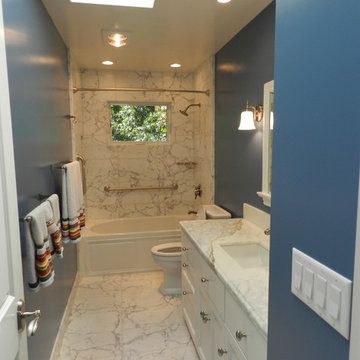
F. John LaBarba
Idées déco pour une salle de bain éclectique de taille moyenne avec un placard avec porte à panneau encastré, une baignoire en alcôve, un combiné douche/baignoire, WC séparés, un carrelage noir et blanc, un carrelage de pierre, un mur bleu, un sol en marbre, un lavabo encastré et un plan de toilette en marbre.
Idées déco pour une salle de bain éclectique de taille moyenne avec un placard avec porte à panneau encastré, une baignoire en alcôve, un combiné douche/baignoire, WC séparés, un carrelage noir et blanc, un carrelage de pierre, un mur bleu, un sol en marbre, un lavabo encastré et un plan de toilette en marbre.
Idées déco de salles de bains et WC éclectiques avec un carrelage noir et blanc
7


