Idées déco de salles de bains et WC éclectiques avec un carrelage noir et blanc
Trier par :
Budget
Trier par:Populaires du jour
81 - 100 sur 533 photos
1 sur 3
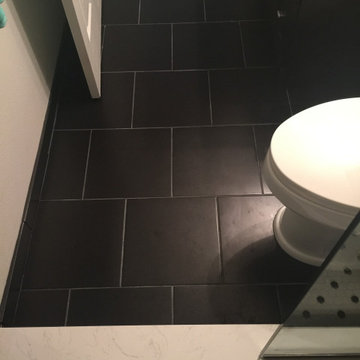
Classic Black & White was the foundation for this Art Deco inspired bath renovation. This was a tub shower that we transformed into a shower. We used savvy money saving options, like going for a sleek black shower panel system. We also saved room by using a glass panel divider for a cleaner look.
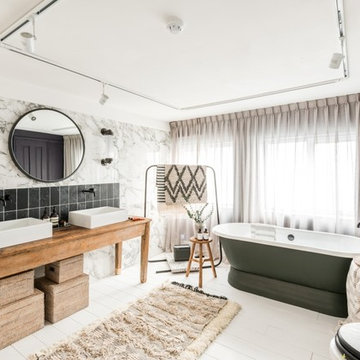
Photographer: Amelia Hallsworth
Exemple d'une grande salle de bain principale éclectique en bois clair avec un placard en trompe-l'oeil, une baignoire indépendante, une douche ouverte, WC à poser, un carrelage noir et blanc, du carrelage en marbre, un mur blanc, parquet peint, une grande vasque, un plan de toilette en bois, un sol blanc et aucune cabine.
Exemple d'une grande salle de bain principale éclectique en bois clair avec un placard en trompe-l'oeil, une baignoire indépendante, une douche ouverte, WC à poser, un carrelage noir et blanc, du carrelage en marbre, un mur blanc, parquet peint, une grande vasque, un plan de toilette en bois, un sol blanc et aucune cabine.
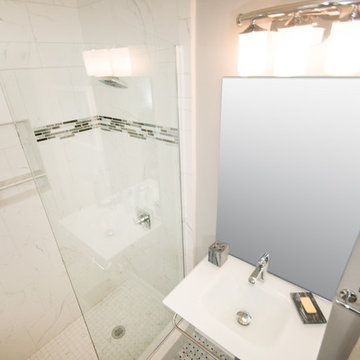
One of the focal points of this gorgeous bathroom is the sink. It is a wall-mounted glass console top from Signature Hardware and includes a towel bar. On the sink is mounted a single handle Delta Ashlyn faucet with a chrome finish. Above the sink is a plain-edged mirror and a 3-light vanity light.
The shower has a 12" x12" faux marble tile from floor to ceiling and in an offset pattern with a 4" glass mosaic feature strip and a recessed niche with shelf for storage. Shower floor matches the shower wall tile and is 2" x 2". Delta 1700 series faucet in chrome. The shower has a heavy frameless half wall panel.
Bathroom floor is a true Carrara marble basket weave floor tile with wood primed baseboard.
www.melissamannphotography.com
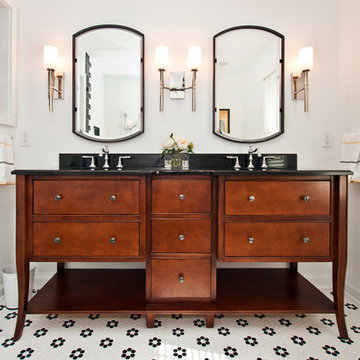
Photography by Melissa Mills
Idées déco pour une douche en alcôve principale éclectique en bois foncé de taille moyenne avec un placard en trompe-l'oeil, WC séparés, un carrelage noir et blanc, des carreaux de céramique, un mur blanc, un sol en carrelage de céramique, un lavabo encastré et un plan de toilette en granite.
Idées déco pour une douche en alcôve principale éclectique en bois foncé de taille moyenne avec un placard en trompe-l'oeil, WC séparés, un carrelage noir et blanc, des carreaux de céramique, un mur blanc, un sol en carrelage de céramique, un lavabo encastré et un plan de toilette en granite.
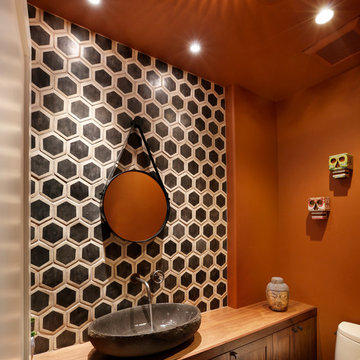
Bernard Andre
Cette image montre un petit WC et toilettes bohème en bois foncé avec une vasque, un placard à porte shaker, un plan de toilette en bois, des carreaux de céramique, un mur orange, un carrelage noir et blanc, WC à poser et un plan de toilette marron.
Cette image montre un petit WC et toilettes bohème en bois foncé avec une vasque, un placard à porte shaker, un plan de toilette en bois, des carreaux de céramique, un mur orange, un carrelage noir et blanc, WC à poser et un plan de toilette marron.
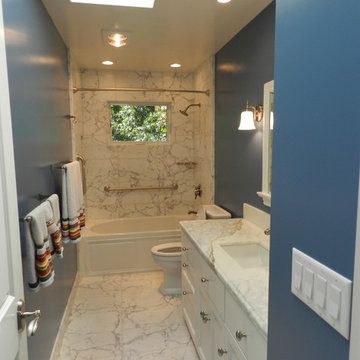
F. John LaBarba
Idées déco pour une salle de bain éclectique de taille moyenne avec un placard avec porte à panneau encastré, une baignoire en alcôve, un combiné douche/baignoire, WC séparés, un carrelage noir et blanc, un carrelage de pierre, un mur bleu, un sol en marbre, un lavabo encastré et un plan de toilette en marbre.
Idées déco pour une salle de bain éclectique de taille moyenne avec un placard avec porte à panneau encastré, une baignoire en alcôve, un combiné douche/baignoire, WC séparés, un carrelage noir et blanc, un carrelage de pierre, un mur bleu, un sol en marbre, un lavabo encastré et un plan de toilette en marbre.
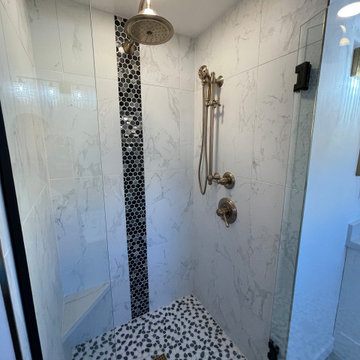
Exemple d'une douche en alcôve principale éclectique de taille moyenne avec un placard à porte shaker, des portes de placard blanches, une baignoire sur pieds, WC séparés, un carrelage noir et blanc, des carreaux de porcelaine, un mur blanc, un sol en carrelage de porcelaine, une vasque, un plan de toilette en quartz modifié, un sol gris, une cabine de douche à porte battante, un plan de toilette blanc, une niche, meuble simple vasque, meuble-lavabo encastré, poutres apparentes et boiseries.

Jeff Glotzl
Aménagement d'une petite salle de bain principale éclectique avec un lavabo encastré, un placard à porte plane, des portes de placard noires, un plan de toilette en marbre, une douche d'angle, WC à poser, un carrelage de pierre, un mur blanc, un sol en marbre, un carrelage noir et blanc et un carrelage gris.
Aménagement d'une petite salle de bain principale éclectique avec un lavabo encastré, un placard à porte plane, des portes de placard noires, un plan de toilette en marbre, une douche d'angle, WC à poser, un carrelage de pierre, un mur blanc, un sol en marbre, un carrelage noir et blanc et un carrelage gris.
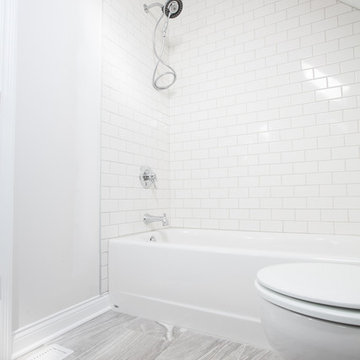
Brooke Littell Photography - http://www.brookelittell.com/
Cette image montre une petite douche en alcôve bohème avec une baignoire en alcôve, un carrelage noir et blanc, des carreaux de céramique et un sol en carrelage de céramique.
Cette image montre une petite douche en alcôve bohème avec une baignoire en alcôve, un carrelage noir et blanc, des carreaux de céramique et un sol en carrelage de céramique.
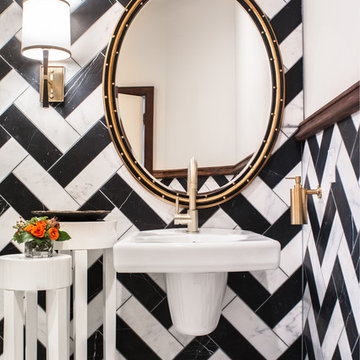
Drew Kelly
Inspiration pour un WC et toilettes bohème de taille moyenne avec un sol en marbre, un lavabo suspendu, du carrelage en marbre et un carrelage noir et blanc.
Inspiration pour un WC et toilettes bohème de taille moyenne avec un sol en marbre, un lavabo suspendu, du carrelage en marbre et un carrelage noir et blanc.
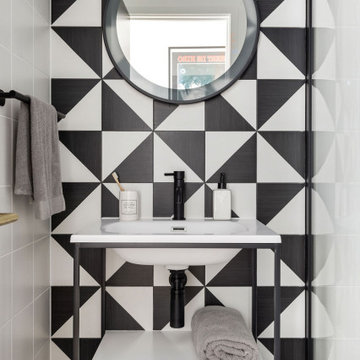
Idée de décoration pour une petite salle d'eau bohème avec un placard à porte plane, des portes de placard blanches, une douche d'angle, WC suspendus, un carrelage noir et blanc, des carreaux de porcelaine, un sol en carrelage de porcelaine, un lavabo intégré, une cabine de douche à porte coulissante, un plan de toilette blanc, meuble simple vasque et meuble-lavabo sur pied.
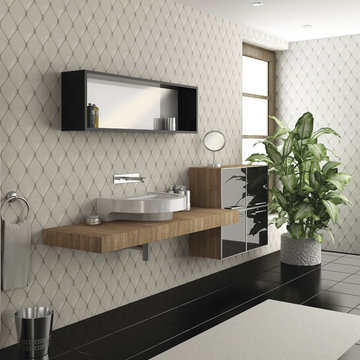
Historical journey
Brilliance of Ottoman Palaces comes to your living space with Aya Series. Forms reflected from handwork to Atlas and nobility of sultan’s caftan covers the place like an elegant dress. By Çanakkale Seramik’s Design Collections, walls are gaining a third dimension and bathrooms are becoming the most seductive room in homes.
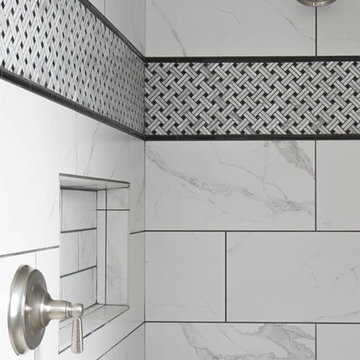
Cette image montre une salle de bain principale bohème de taille moyenne avec un placard à porte shaker, des portes de placard blanches, une douche à l'italienne, WC séparés, un carrelage noir et blanc, des carreaux de céramique, un mur blanc, un sol en carrelage de céramique, un lavabo encastré, un plan de toilette en quartz, un sol blanc et aucune cabine.
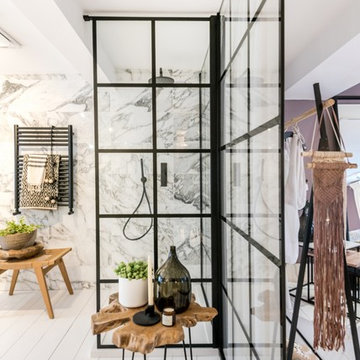
Photographer: Amelia Hallsworth
Idée de décoration pour une grande salle de bain principale bohème en bois clair avec un placard en trompe-l'oeil, une baignoire indépendante, une douche ouverte, WC à poser, un carrelage noir et blanc, du carrelage en marbre, un mur blanc, parquet peint, une grande vasque, un plan de toilette en bois, un sol blanc et aucune cabine.
Idée de décoration pour une grande salle de bain principale bohème en bois clair avec un placard en trompe-l'oeil, une baignoire indépendante, une douche ouverte, WC à poser, un carrelage noir et blanc, du carrelage en marbre, un mur blanc, parquet peint, une grande vasque, un plan de toilette en bois, un sol blanc et aucune cabine.
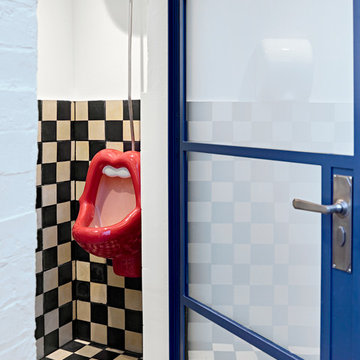
Nick Smith Photography
Aménagement d'un petit WC et toilettes éclectique avec un urinoir, un carrelage noir et blanc, un mur blanc, un sol en carrelage de céramique et un sol multicolore.
Aménagement d'un petit WC et toilettes éclectique avec un urinoir, un carrelage noir et blanc, un mur blanc, un sol en carrelage de céramique et un sol multicolore.
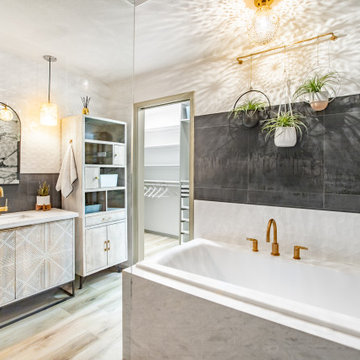
Primary bathroom renovation. Navy, gray, and black are balanced by crisp whites and light wood tones. Eclectic mix of geometric shapes and organic patterns. Featuring 3D porcelain tile from Italy, hand-carved geometric tribal pattern in vanity's cabinet doors, hand-finished industrial-style navy/charcoal 24x24" wall tiles, and oversized 24x48" porcelain HD printed marble patterned wall tiles. Flooring in waterproof LVP, continued from bedroom into bathroom and closet. Brushed gold faucets and shower fixtures. Authentic, hand-pierced Moroccan globe light over tub for beautiful shadows for relaxing and romantic soaks in the tub. Vanity pendant lights with handmade glass, hand-finished gold and silver tones layers organic design over geometric tile backdrop. Open, glass panel all-tile shower with 48x48" window (glass frosted after photos were taken). Shower pan tile pattern matches 3D tile pattern. Arched medicine cabinet from West Elm. Separate toilet room with sound dampening built-in wall treatment for enhanced privacy. Frosted glass doors throughout. Vent fan with integrated heat option. Tall storage cabinet for additional space to store body care products and other bathroom essentials. Original bathroom plumbed for two sinks, but current homeowner has only one user for this bathroom, so we capped one side, which can easily be reopened in future if homeowner wants to return to a double-sink setup.
Expanded closet size and completely redesigned closet built-in storage. Please see separate album of closet photos for more photos and details on this.
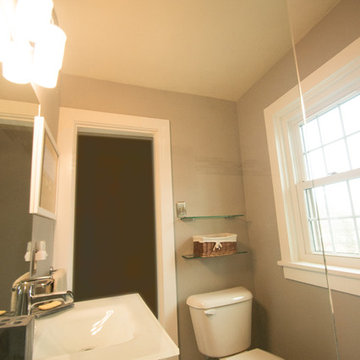
One of the focal points of this gorgeous bathroom is the sink. It is a wall-mounted glass console top from Signature Hardware and includes a towel bar. On the sink is mounted a single handle Delta Ashlyn faucet with a chrome finish. Above the sink is a plain-edged mirror and a 3-light vanity light.
The shower has a 12" x12" faux marble tile from floor to ceiling and in an offset pattern with a 4" glass mosaic feature strip and a recessed niche with shelf for storage. Shower floor matches the shower wall tile and is 2" x 2". Delta 1700 series faucet in chrome. The shower has a heavy frameless half wall panel.
Bathroom floor is a true Carrara marble basket weave floor tile with wood primed baseboard.
Toilet is Mansfield comfort-height elongated in white with 2 custom made glass shelves above.
www.melissamannphotography.com
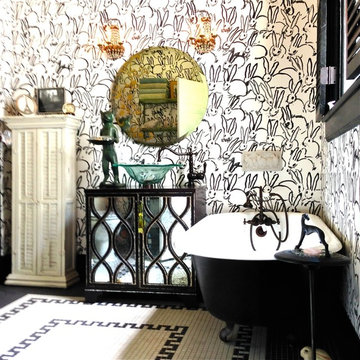
An original old Kohler claw foot bathtub sits on a custom designed black and white tile floor, a vanity made from an Oly cabinet, brass Paris flea market sconces, a custom handmade silk and feather chandelier are surrounded by a rabbit Lee Jofa wallpaper in this eclectic and fun bathroom.
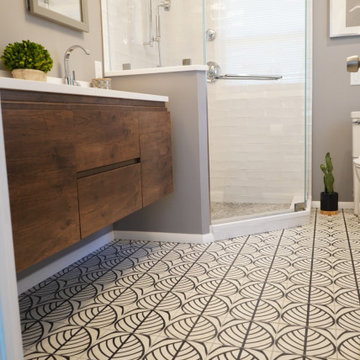
Upgrading the bathroom in this client's circa 1950s home required thoughtful consideration of the small space available. Elements of the home that had once been considered "modern" were now outdated and no longer functional (like the over-sized medicine cabinets and small closets). But the homeowner's eclectic style allowed us to still incorporate some classic mid-century elements that paid homage to the home's age, while enhancing the functionality of the space. Using a floating vanity and a corner shower allowed us to fit everything into the small footprint AND give her a walk-in closet next door - something she would never have dreamed of before!
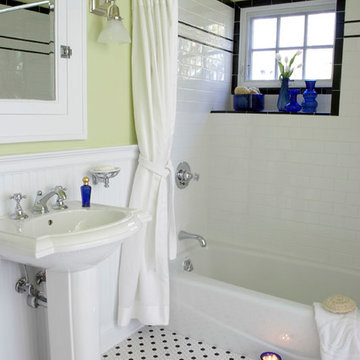
Anne Free (designer), Richard Stevens (architect), Allyson Bradberry (stylist), Jeff Herr (photos), Classic craftsman, 1920s tile with bead board wainscoting.
Idées déco de salles de bains et WC éclectiques avec un carrelage noir et blanc
5

