Idées déco de salles de bains et WC éclectiques avec un carrelage vert
Trier par :
Budget
Trier par:Populaires du jour
101 - 120 sur 749 photos
1 sur 3
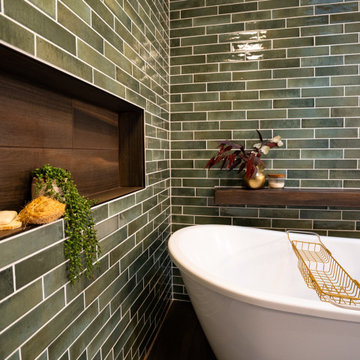
Cette image montre une salle de bain bohème de taille moyenne avec un placard avec porte à panneau encastré, des portes de placards vertess, une baignoire indépendante, une douche ouverte, WC à poser, un carrelage vert, des carreaux de céramique, un mur rose, un sol en carrelage de céramique, un lavabo encastré, un plan de toilette en quartz modifié, un sol marron, aucune cabine, un plan de toilette blanc, buanderie, meuble double vasque, meuble-lavabo sur pied, un plafond voûté et du papier peint.
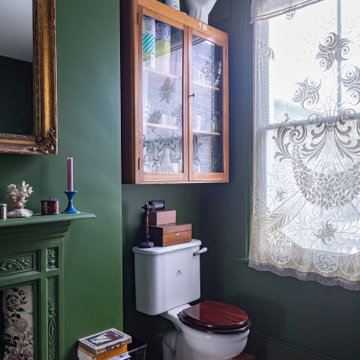
Cette image montre une salle de bain principale bohème de taille moyenne avec une baignoire indépendante, WC séparés, un carrelage vert, un sol en bois brun, un sol marron, meuble simple vasque et meuble-lavabo suspendu.

Cette photo montre une salle de bain principale éclectique de taille moyenne avec un placard sans porte, des portes de placard blanches, une baignoire indépendante, une douche ouverte, WC à poser, un carrelage vert, un carrelage métro, un mur vert, un sol en carrelage de porcelaine, un lavabo intégré, un plan de toilette en verre, un sol vert, aucune cabine, un plan de toilette blanc, une niche, meuble simple vasque, meuble-lavabo sur pied et du papier peint.
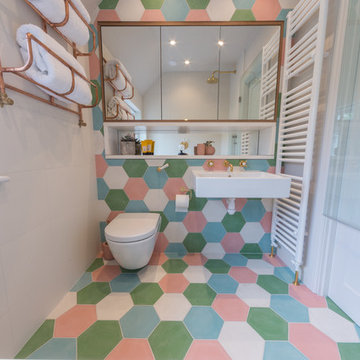
Cette image montre une salle d'eau bohème avec un espace douche bain, WC suspendus, un carrelage bleu, un carrelage vert, un carrelage rose, un carrelage blanc, des carreaux de béton, un mur gris, carreaux de ciment au sol, un lavabo suspendu et un sol multicolore.

The Vintage Vanity unit was adapted to create something quote unique. The pop of electric blue in the Thomas Crapper basin makes the whole room sing with colour. Detail tiled splash back keeps it fun & individual.
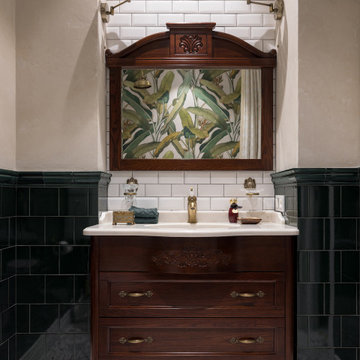
Inspiration pour une salle de bain bohème en bois foncé avec un carrelage vert, un mur beige, un lavabo encastré, un sol multicolore, un plan de toilette beige et un placard avec porte à panneau encastré.
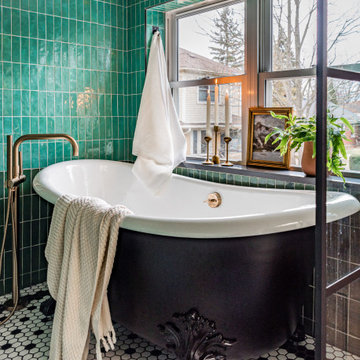
Bold color in a turn-of-the-century home with an odd layout, and beautiful natural light. A two-tone shower room with Kohler fixtures, and a custom walnut vanity shine against traditional hexagon floor pattern. Photography: @erinkonrathphotography Styling: Natalie Marotta Style

Experience the ultimate bathroom indulgence - an eclectic bathroom delight that's designed to impress. Recently transforming a master bedroom into a confident and bright functional wet area that seamlessly connects with the bedroom. With a stunning double side-by-side shower head and a heated towel rail, this bathroom is the epitome of luxury and comfort. From the carefully curated fixtures to the vibrant colors and textures, every element has been thoughtfully selected to create a space that's both visually stunning and highly functional
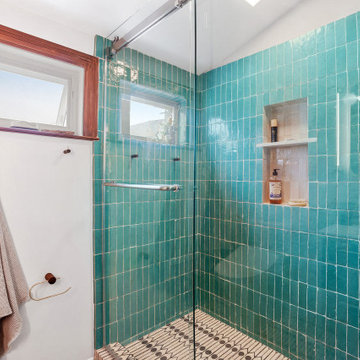
Idées déco pour une petite douche en alcôve principale éclectique avec un placard à porte plane, des portes de placard marrons, un bidet, un carrelage vert, des carreaux en terre cuite, un mur blanc, carreaux de ciment au sol, un lavabo intégré, un sol multicolore, une cabine de douche à porte coulissante, un plan de toilette blanc, meuble simple vasque et meuble-lavabo encastré.
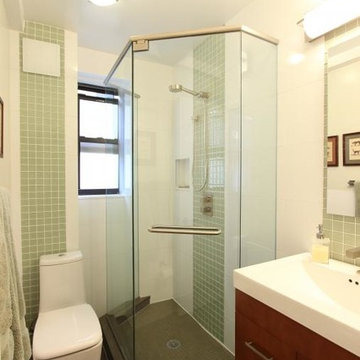
Full Manhattan apartment remodel in Upper West Side, NYC. Small bathroom with pale green glass tile accent wall, corner glass shower, and warm wood floating vanity.
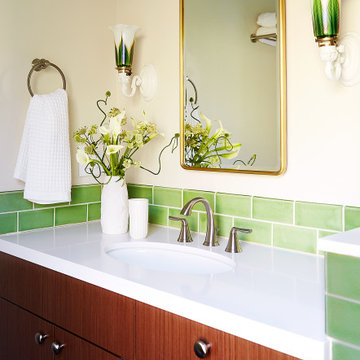
Create a bathroom vanity that will leave your guests green with envy by incorporating our vibrant green subway tile that's sprinkled with variation.
DESIGN
Ellen Nystrom
PHOTOS
Liz Daly
Tile Shown: 6" Triangle in Kelp, Seedling, Evergreen, Magnolia; 3x6, 2x2 in Kelp
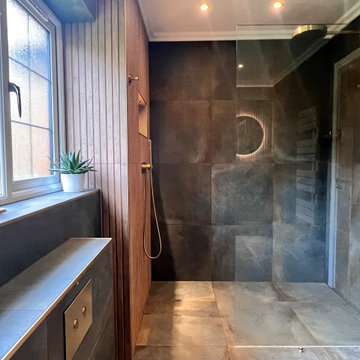
Project Description:
Step into the embrace of nature with our latest bathroom design, "Jungle Retreat." This expansive bathroom is a harmonious fusion of luxury, functionality, and natural elements inspired by the lush greenery of the jungle.
Bespoke His and Hers Black Marble Porcelain Basins:
The focal point of the space is a his & hers bespoke black marble porcelain basin atop a 160cm double drawer basin unit crafted in Italy. The real wood veneer with fluted detailing adds a touch of sophistication and organic charm to the design.
Brushed Brass Wall-Mounted Basin Mixers:
Wall-mounted basin mixers in brushed brass with scrolled detailing on the handles provide a luxurious touch, creating a visual link to the inspiration drawn from the jungle. The juxtaposition of black marble and brushed brass adds a layer of opulence.
Jungle and Nature Inspiration:
The design draws inspiration from the jungle and nature, incorporating greens, wood elements, and stone components. The overall palette reflects the serenity and vibrancy found in natural surroundings.
Spacious Walk-In Shower:
A generously sized walk-in shower is a centrepiece, featuring tiled flooring and a rain shower. The design includes niches for toiletry storage, ensuring a clutter-free environment and adding functionality to the space.
Floating Toilet and Basin Unit:
Both the toilet and basin unit float above the floor, contributing to the contemporary and open feel of the bathroom. This design choice enhances the sense of space and allows for easy maintenance.
Natural Light and Large Window:
A large window allows ample natural light to flood the space, creating a bright and airy atmosphere. The connection with the outdoors brings an additional layer of tranquillity to the design.
Concrete Pattern Tiles in Green Tone:
Wall and floor tiles feature a concrete pattern in a calming green tone, echoing the lush foliage of the jungle. This choice not only adds visual interest but also contributes to the overall theme of nature.
Linear Wood Feature Tile Panel:
A linear wood feature tile panel, offset behind the basin unit, creates a cohesive and matching look. This detail complements the fluted front of the basin unit, harmonizing with the overall design.
"Jungle Retreat" is a testament to the seamless integration of luxury and nature, where bespoke craftsmanship meets organic inspiration. This bathroom invites you to unwind in a space that transcends the ordinary, offering a tranquil retreat within the comforts of your home.

Stunning succulent wallpaper from Mind the Gap
Cette photo montre une petite salle de bain éclectique en bois vieilli pour enfant avec un placard sans porte, une baignoire posée, un combiné douche/baignoire, un carrelage vert, des carreaux de porcelaine, un sol en carrelage de porcelaine, un plan vasque, un plan de toilette en bois, un sol noir, une cabine de douche avec un rideau, meuble simple vasque et meuble-lavabo sur pied.
Cette photo montre une petite salle de bain éclectique en bois vieilli pour enfant avec un placard sans porte, une baignoire posée, un combiné douche/baignoire, un carrelage vert, des carreaux de porcelaine, un sol en carrelage de porcelaine, un plan vasque, un plan de toilette en bois, un sol noir, une cabine de douche avec un rideau, meuble simple vasque et meuble-lavabo sur pied.

Idée de décoration pour une petite salle d'eau bohème en bois brun avec un placard à porte shaker, une baignoire en alcôve, un combiné douche/baignoire, WC séparés, un carrelage vert, des carreaux de porcelaine, un mur blanc, un sol en carrelage de porcelaine, un lavabo encastré, un plan de toilette en surface solide, un sol gris, une cabine de douche avec un rideau, un plan de toilette blanc, meuble simple vasque et meuble-lavabo sur pied.
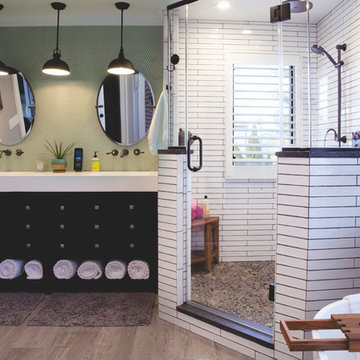
NEMO Tile Materials Used:
Jadite Penny Round Tile
2×20 Ara Ceramic Wall Tile in Naturale
Photography: Megan Lawrence
Idées déco pour une salle de bain principale éclectique avec des portes de placard noires, une baignoire indépendante, un carrelage vert, mosaïque, un mur vert et un plan de toilette blanc.
Idées déco pour une salle de bain principale éclectique avec des portes de placard noires, une baignoire indépendante, un carrelage vert, mosaïque, un mur vert et un plan de toilette blanc.
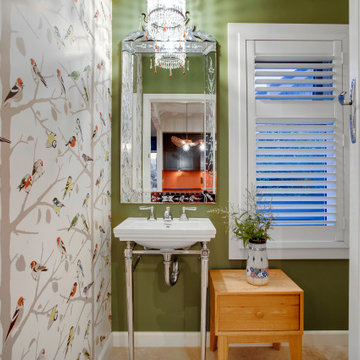
Réalisation d'un grand WC et toilettes bohème avec des portes de placard blanches, WC à poser, un carrelage vert, un mur vert, un sol en carrelage de porcelaine, un plan vasque, un sol beige, meuble-lavabo sur pied et du papier peint.
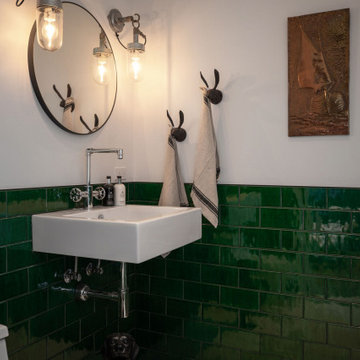
A half-tiled, modern bathroom with wall-mounted sink and exposed chrome hardware.
Built by ULFBUILT. Contact today to see what they can do.
Inspiration pour une petite salle d'eau bohème avec WC à poser, un carrelage vert, des carreaux de céramique, un mur blanc, un lavabo suspendu, meuble simple vasque et meuble-lavabo encastré.
Inspiration pour une petite salle d'eau bohème avec WC à poser, un carrelage vert, des carreaux de céramique, un mur blanc, un lavabo suspendu, meuble simple vasque et meuble-lavabo encastré.
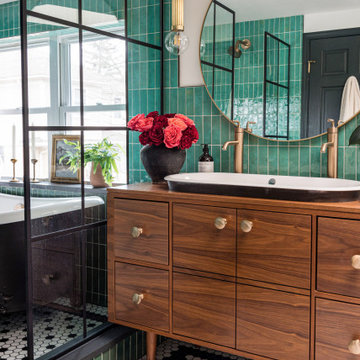
Bold color in a turn-of-the-century home with an odd layout, and beautiful natural light. A two-tone shower room with Kohler fixtures, and a custom walnut vanity shine against traditional hexagon floor pattern. Photography: @erinkonrathphotography Styling: Natalie Marotta Style
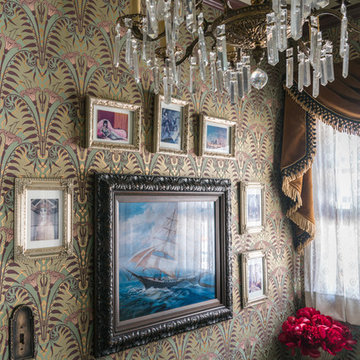
The wallpaper and sheer curtain fabric are the same ones used in Disneyland’s Haunted Mansion. The vintage 1920s chandelier is a smaller version of the one Disney Imagineers installed in the 1960s. I collected the lenticular changing portraits from eBay. You can see the full Haunted Bathroom Makeover here: https://disneytravelbabble.com/blog/2016/10/18/our-haunted-mansion-bathroom-makeover/
Photo © Bethany Nauert
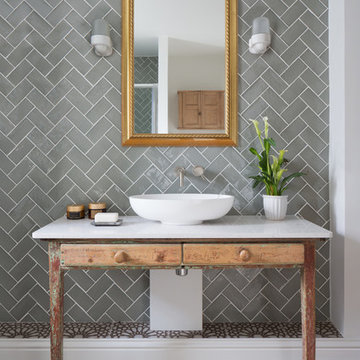
Vintage drawer unit cut down and wall-mounted to support basin.
photo by Paul Craig
Idée de décoration pour une salle de bain bohème de taille moyenne pour enfant avec une baignoire indépendante, une douche à l'italienne, WC suspendus, un carrelage vert, des carreaux de céramique, un mur gris, un sol en carrelage de porcelaine, une vasque et un plan de toilette en quartz modifié.
Idée de décoration pour une salle de bain bohème de taille moyenne pour enfant avec une baignoire indépendante, une douche à l'italienne, WC suspendus, un carrelage vert, des carreaux de céramique, un mur gris, un sol en carrelage de porcelaine, une vasque et un plan de toilette en quartz modifié.
Idées déco de salles de bains et WC éclectiques avec un carrelage vert
6

