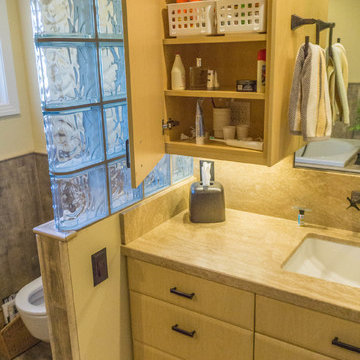Idées déco de salles de bains et WC éclectiques avec un plan de toilette en marbre
Trier par :
Budget
Trier par:Populaires du jour
141 - 160 sur 2 036 photos
1 sur 3
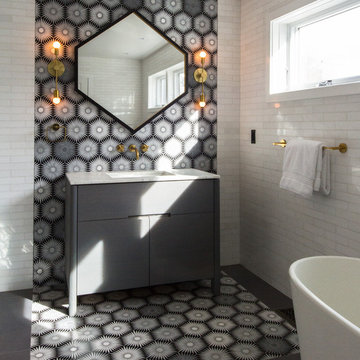
Photography by Meredith Heuer
Idées déco pour une grande salle de bain éclectique avec un placard en trompe-l'oeil, des portes de placard grises, une baignoire indépendante, un carrelage multicolore, un lavabo encastré, un plan de toilette en marbre, un sol gris, un plan de toilette blanc, un carrelage métro, un mur blanc, un sol en carrelage de porcelaine, meuble simple vasque et meuble-lavabo sur pied.
Idées déco pour une grande salle de bain éclectique avec un placard en trompe-l'oeil, des portes de placard grises, une baignoire indépendante, un carrelage multicolore, un lavabo encastré, un plan de toilette en marbre, un sol gris, un plan de toilette blanc, un carrelage métro, un mur blanc, un sol en carrelage de porcelaine, meuble simple vasque et meuble-lavabo sur pied.
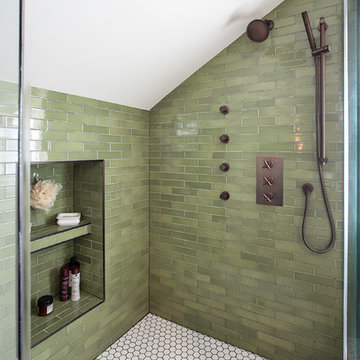
Jill Chatterjee photography
Cette image montre une salle de bain principale bohème de taille moyenne avec une baignoire sur pieds, une douche d'angle, WC à poser, un carrelage vert, des carreaux de céramique, un mur gris, un sol en bois brun, une vasque et un plan de toilette en marbre.
Cette image montre une salle de bain principale bohème de taille moyenne avec une baignoire sur pieds, une douche d'angle, WC à poser, un carrelage vert, des carreaux de céramique, un mur gris, un sol en bois brun, une vasque et un plan de toilette en marbre.
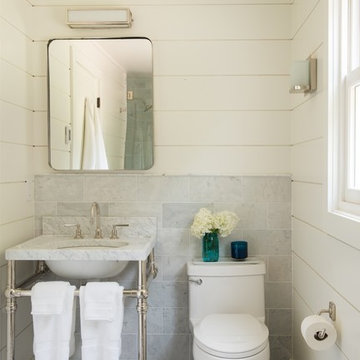
Jaine Beiles
Réalisation d'une petite salle de bain bohème pour enfant avec un carrelage blanc, un carrelage de pierre, un mur blanc, un lavabo encastré et un plan de toilette en marbre.
Réalisation d'une petite salle de bain bohème pour enfant avec un carrelage blanc, un carrelage de pierre, un mur blanc, un lavabo encastré et un plan de toilette en marbre.
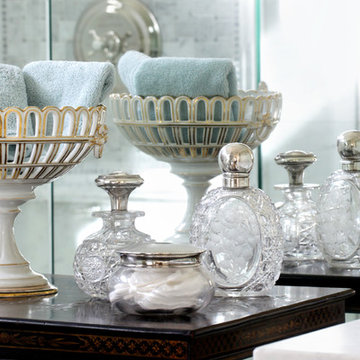
Detail of guest bathroom with antique cabinet and antique perfume bottles
Exemple d'une salle de bain éclectique de taille moyenne avec un carrelage gris, un carrelage de pierre, un mur vert, un sol en marbre, un lavabo suspendu et un plan de toilette en marbre.
Exemple d'une salle de bain éclectique de taille moyenne avec un carrelage gris, un carrelage de pierre, un mur vert, un sol en marbre, un lavabo suspendu et un plan de toilette en marbre.
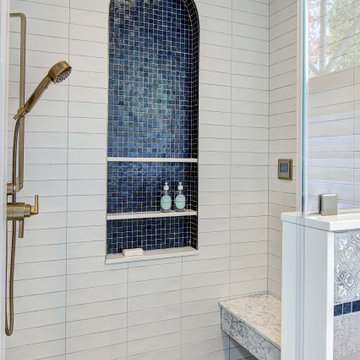
The bath was falling apart. The basic layout was fine but the proportions were all wrong, so the ceiling was lowered at the back half to create a human-scale ceiling height above the shower and toilet room.
The couple agreed on requirements but disagreed on look. He wanted bright bold colors. She wanted muted and calm. They were both happy with blue cabinetry and mosaic glass combined with neutral field tile. The steam shower features a 60” tall blue glass arched niche.

The owners of this stately Adams Morgan rowhouse wanted to reconfigure rooms on the two upper levels to create a primary suite on the third floor and a better layout for the second floor. Our crews fully gutted and reframed the floors and walls of the front rooms, taking the opportunity of open walls to increase energy-efficiency with spray foam insulation at exposed exterior walls.
The original third floor bedroom was open to the hallway and had an outdated, odd-shaped bathroom. We reframed the walls to create a suite with a master bedroom, closet and generous bath with a freestanding tub and shower. Double doors open from the bedroom to the closet, and another set of double doors lead to the bathroom. The classic black and white theme continues in this room. It has dark stained doors and trim, a black vanity with a marble top and honeycomb pattern black and white floor tile. A white soaking tub capped with an oversized chandelier sits under a window set with custom stained glass. The owners selected white subway tile for the vanity backsplash and shower walls. The shower walls and ceiling are tiled and matte black framed glass doors seal the shower so it can be used as a steam room. A pocket door with opaque glass separates the toilet from the main bath. The vanity mirrors were installed first, then our team set the tile around the mirrors. Gold light fixtures and hardware add the perfect polish to this black and white bath.
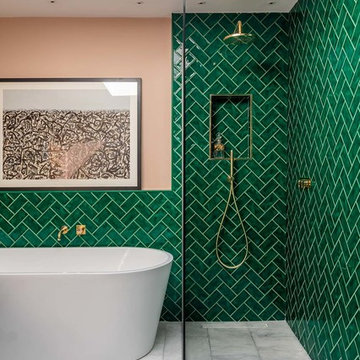
Green and pink guest bathroom with green metro tiles. brass hardware and pink sink.
Exemple d'une grande salle de bain éclectique en bois foncé pour enfant avec un placard en trompe-l'oeil, une baignoire indépendante, une douche ouverte, un carrelage vert, des carreaux de céramique, un mur rose, un sol en marbre, une vasque, un plan de toilette en marbre, un sol gris, aucune cabine et un plan de toilette blanc.
Exemple d'une grande salle de bain éclectique en bois foncé pour enfant avec un placard en trompe-l'oeil, une baignoire indépendante, une douche ouverte, un carrelage vert, des carreaux de céramique, un mur rose, un sol en marbre, une vasque, un plan de toilette en marbre, un sol gris, aucune cabine et un plan de toilette blanc.
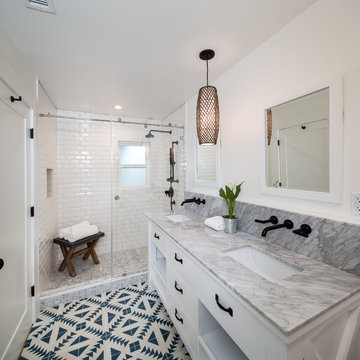
Marcell Puzsar
Exemple d'une douche en alcôve principale éclectique de taille moyenne avec un placard à porte plane, des portes de placard blanches, WC à poser, un carrelage blanc, des carreaux de céramique, un mur blanc, parquet clair, un lavabo encastré, un plan de toilette en marbre, une cabine de douche à porte coulissante et un sol vert.
Exemple d'une douche en alcôve principale éclectique de taille moyenne avec un placard à porte plane, des portes de placard blanches, WC à poser, un carrelage blanc, des carreaux de céramique, un mur blanc, parquet clair, un lavabo encastré, un plan de toilette en marbre, une cabine de douche à porte coulissante et un sol vert.
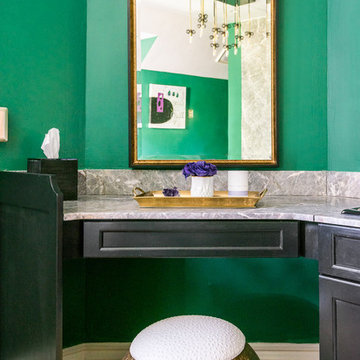
Replaced toilet and tile, refaced vanity, reglazed sinks, and painted the walls emerald green of this 1984 Pink Master Bath.
Inspiration pour une grande salle de bain principale bohème avec un placard à porte shaker, des portes de placard noires, un mur vert, parquet clair, un plan de toilette en marbre et un sol marron.
Inspiration pour une grande salle de bain principale bohème avec un placard à porte shaker, des portes de placard noires, un mur vert, parquet clair, un plan de toilette en marbre et un sol marron.
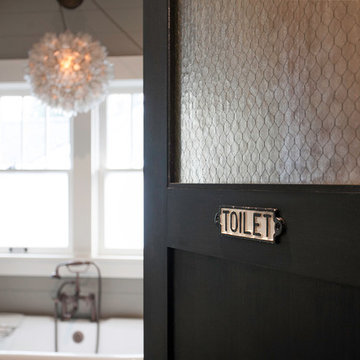
Jill Chatterjee photography
Idées déco pour une salle de bain principale éclectique en bois vieilli de taille moyenne avec un placard en trompe-l'oeil, une baignoire sur pieds, une douche d'angle, WC à poser, un carrelage vert, des carreaux de céramique, un mur gris, un sol en bois brun, une vasque et un plan de toilette en marbre.
Idées déco pour une salle de bain principale éclectique en bois vieilli de taille moyenne avec un placard en trompe-l'oeil, une baignoire sur pieds, une douche d'angle, WC à poser, un carrelage vert, des carreaux de céramique, un mur gris, un sol en bois brun, une vasque et un plan de toilette en marbre.

Download our free ebook, Creating the Ideal Kitchen. DOWNLOAD NOW
Our clients were in the market for an upgrade from builder grade in their Glen Ellyn bathroom! They came to us requesting a more spa like experience and a designer’s eye to create a more refined space.
A large steam shower, bench and rain head replaced a dated corner bathtub. In addition, we added heated floors for those cool Chicago months and several storage niches and built-in cabinets to keep extra towels and toiletries out of sight. The use of circles in the tile, cabinetry and new window in the shower give this primary bath the character it was lacking, while lowering and modifying the unevenly vaulted ceiling created symmetry in the space. The end result is a large luxurious spa shower, more storage space and improvements to the overall comfort of the room. A nice upgrade from the existing builder grade space!
Photography by @margaretrajic
Photo stylist @brandidevers
Do you have an older home that has great bones but needs an upgrade? Contact us here to see how we can help!

Unique, playful aesthetic with a pop of color that sets the tone for this delightful guest bathroom. We used a turquoise frame gloss ceramic subway tile that brings an artistic sense of elegance. Paired with Black flowered Matte White flooring, creating a sharp, clean, and high contrast look.
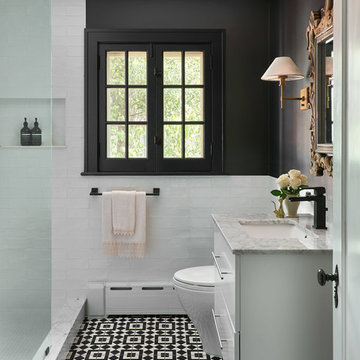
Photographer: Ryan McDonald
Idée de décoration pour une salle de bain bohème de taille moyenne pour enfant avec un placard à porte plane, des portes de placard blanches, une douche ouverte, WC à poser, un carrelage blanc, des carreaux de céramique, un mur noir, carreaux de ciment au sol, un lavabo encastré, un plan de toilette en marbre, un sol noir, aucune cabine, un plan de toilette gris, meuble simple vasque et meuble-lavabo suspendu.
Idée de décoration pour une salle de bain bohème de taille moyenne pour enfant avec un placard à porte plane, des portes de placard blanches, une douche ouverte, WC à poser, un carrelage blanc, des carreaux de céramique, un mur noir, carreaux de ciment au sol, un lavabo encastré, un plan de toilette en marbre, un sol noir, aucune cabine, un plan de toilette gris, meuble simple vasque et meuble-lavabo suspendu.
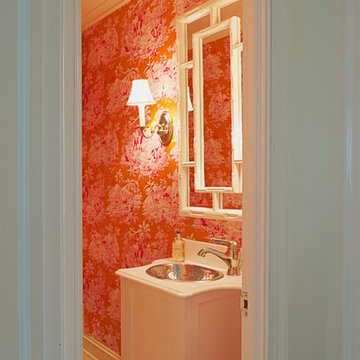
Jane Beiles Photography
Inspiration pour un petit WC et toilettes bohème avec un lavabo posé, un placard en trompe-l'oeil, des portes de placard blanches, un plan de toilette en marbre et parquet clair.
Inspiration pour un petit WC et toilettes bohème avec un lavabo posé, un placard en trompe-l'oeil, des portes de placard blanches, un plan de toilette en marbre et parquet clair.
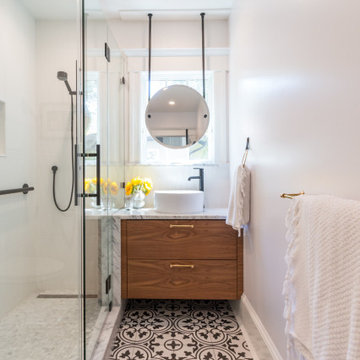
This small bathroom on the first floor of a 1910 Berkeley home was dark, dank, and cramped. By removing the old bathtub, replacing the window, reconfiguring all the plumbing and adding a glass shower stall, the room was converted to a bright, spacious and functional space.
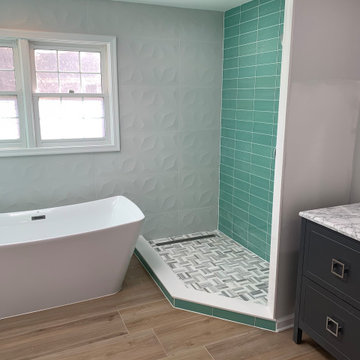
Idées déco pour une salle de bain principale éclectique de taille moyenne avec un placard avec porte à panneau encastré, des portes de placard grises, une baignoire indépendante, une douche d'angle, WC séparés, un carrelage vert, un carrelage en pâte de verre, un mur gris, un sol en carrelage de porcelaine, un lavabo encastré, un plan de toilette en marbre, un sol marron, une cabine de douche à porte battante, un plan de toilette blanc, des toilettes cachées, meuble double vasque et meuble-lavabo sur pied.
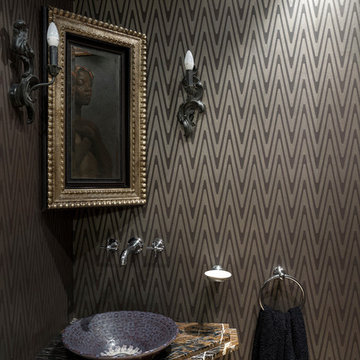
фотограф Евгений Кулибаба
Exemple d'un petit WC et toilettes éclectique avec un mur marron, un plan de toilette en marbre et une vasque.
Exemple d'un petit WC et toilettes éclectique avec un mur marron, un plan de toilette en marbre et une vasque.
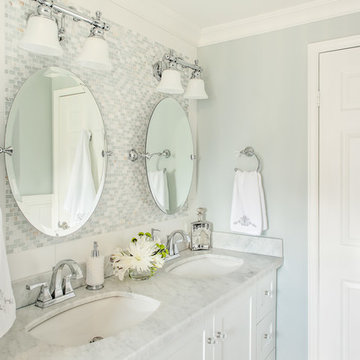
Leslie Goodwin Photography, Interior Design by Dell'Osso Interiors
Exemple d'une salle de bain éclectique avec un lavabo encastré, un plan de toilette en marbre et un mur bleu.
Exemple d'une salle de bain éclectique avec un lavabo encastré, un plan de toilette en marbre et un mur bleu.
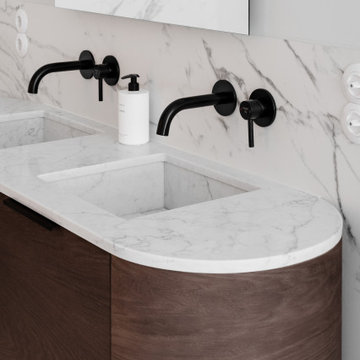
Idée de décoration pour une grande salle de bain bohème en bois foncé avec une baignoire indépendante, une douche à l'italienne, WC séparés, un carrelage blanc, du carrelage en marbre, un mur gris, un sol en marbre, un lavabo suspendu, un plan de toilette en marbre, aucune cabine, un plan de toilette blanc, meuble simple vasque et meuble-lavabo suspendu.
Idées déco de salles de bains et WC éclectiques avec un plan de toilette en marbre
8


