Idées déco de salles de bains et WC éclectiques avec un plan de toilette en marbre
Trier par :
Budget
Trier par:Populaires du jour
161 - 180 sur 2 036 photos
1 sur 3
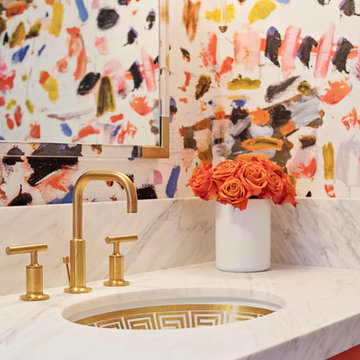
Wow! Pop of modern art in this traditional home! Coral color lacquered sink vanity compliments the home's original Sherle Wagner gilded greek key sink. What a treasure to be able to reuse this treasure of a sink! Lucite and gold play a supporting role to this amazing wallpaper! Powder Room favorite! Photographer Misha Hettie. Wallpaper is 'Arty' from Pierre Frey. Find details and sources for this bath in this feature story linked here: https://www.houzz.com/ideabooks/90312718/list/colorful-confetti-wallpaper-makes-for-a-cheerful-powder-room

The principle bathroom was completely reconstructed and a new doorway formed to the adjoining bedroom. We retained the original vanity unit and had the marble top and up stand's re-polished. The two mirrors above are hinged and provide storage for lotions and potions. To the one end we had a shaped wardrobe with drawers constructed to match the existing detailing - this proved extremely useful as it disguised the fact that the wall ran at an angle behind. Every cm of space was utilised. Above the bath and doorway (not seen) was storage for suitcases etc.

We demoed the bathroom completely, adding in now flooring and tiles for the shower. Installed frameless Glassdoors for the shower. Removed the wall to wall mirror and added two make up mirrors with Led lights. In the middle we installed two cabinets that open in opposite directions, which add the asymmetrical design.
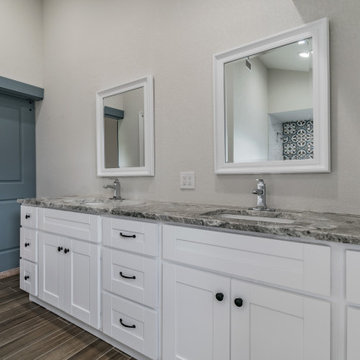
Aménagement d'une salle de bain principale éclectique avec un placard à porte shaker, des portes de placard blanches, une douche ouverte, un mur blanc, un sol en carrelage imitation parquet, un plan de toilette en marbre, un sol marron, aucune cabine, un plan de toilette marron et meuble-lavabo encastré.

Bagno: area lavabo. Pareti e volta in mosaico marmoreo, piano e cornici in marmo "emperador brown", laccatura in "Grigio di Parma". Lavabo da appoggio con troppo-pieno incorporato (senza foro).
---
Bathroom: sink area. Marble mosaic finished walls and vault, "emperador brown" marble top and light blue lacquering. Countertop washbasin with built-in overflow (no hole needed).
---
Photographer: Luca Tranquilli
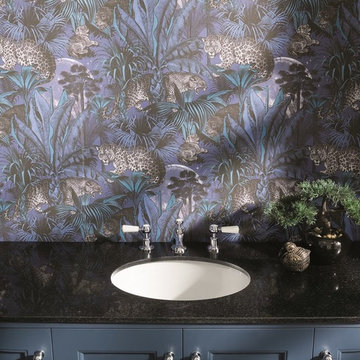
Bayswater W2 x Divine Savages
Nocturnal Faunication Wallpaper
Lever 3 Taphole Mixer
1200 Stiffkey Blue Cabinet
Inspiration pour un petit WC et toilettes bohème avec un placard à porte shaker, des portes de placard bleues, un mur multicolore, un lavabo posé, un plan de toilette en marbre, un sol marron et un plan de toilette noir.
Inspiration pour un petit WC et toilettes bohème avec un placard à porte shaker, des portes de placard bleues, un mur multicolore, un lavabo posé, un plan de toilette en marbre, un sol marron et un plan de toilette noir.

An eclectic primary bathroom remodel...
Walls -BM Decorators White OC-149,
Tile floor - Macaubas Azul Anticato 12x24 Brick stack, Grout Prism Steel Blue 645,
Shower Wall - Macaubas granite 2cm granite slab,
Macaubus Pearl Polished 12x24 Grout- Mapei Warm Grey,
Shower Floor - Macaubas Mosaic Hex Pearl Antico,
Behind Tub - Macaubas Deco,
Bath Trim - Macaubas 3x24 Bullnose Pearl Polished,
Waterfall Sink - Bianco Tesoro Polished 3cm,
Delta - Virage faucet and tub filler Luxe Gold
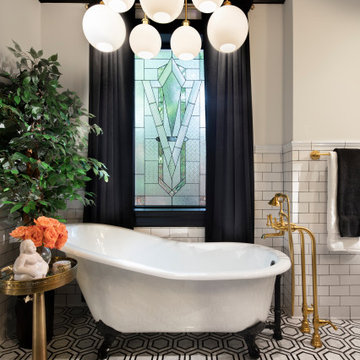
The owners of this stately Adams Morgan rowhouse wanted to reconfigure rooms on the two upper levels to create a primary suite on the third floor and a better layout for the second floor. Our crews fully gutted and reframed the floors and walls of the front rooms, taking the opportunity of open walls to increase energy-efficiency with spray foam insulation at exposed exterior walls.
The original third floor bedroom was open to the hallway and had an outdated, odd-shaped bathroom. We reframed the walls to create a suite with a master bedroom, closet and generous bath with a freestanding tub and shower. Double doors open from the bedroom to the closet, and another set of double doors lead to the bathroom. The classic black and white theme continues in this room. It has dark stained doors and trim, a black vanity with a marble top and honeycomb pattern black and white floor tile. A white soaking tub capped with an oversized chandelier sits under a window set with custom stained glass. The owners selected white subway tile for the vanity backsplash and shower walls. The shower walls and ceiling are tiled and matte black framed glass doors seal the shower so it can be used as a steam room. A pocket door with opaque glass separates the toilet from the main bath. The vanity mirrors were installed first, then our team set the tile around the mirrors. Gold light fixtures and hardware add the perfect polish to this black and white bath.
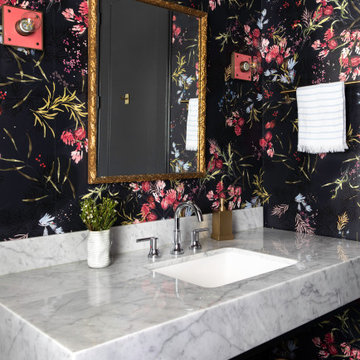
Idées déco pour un grand WC et toilettes éclectique avec un mur blanc, un lavabo posé, un plan de toilette en marbre et un plan de toilette blanc.
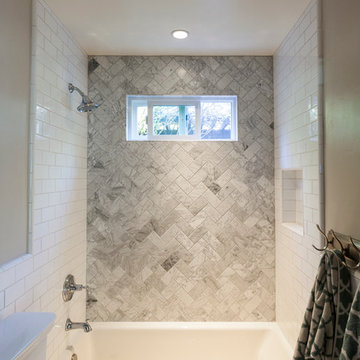
Cette image montre une petite salle de bain bohème avec un lavabo encastré, un placard à porte plane, un plan de toilette en marbre, une baignoire en alcôve, un combiné douche/baignoire, un carrelage gris, un carrelage métro, un mur gris et un sol en marbre.
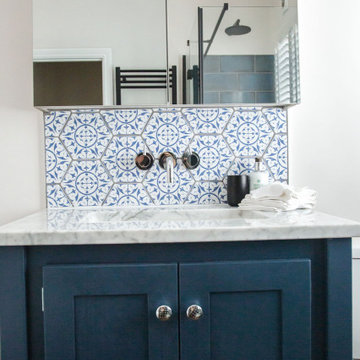
Bathroom renovation
Inspiration pour une salle de bain bohème avec un placard à porte shaker, des portes de placard bleues, une baignoire indépendante, une douche à l'italienne, un carrelage bleu, des carreaux de céramique, un mur blanc, un sol en carrelage imitation parquet, un lavabo posé, un plan de toilette en marbre, un sol marron, une cabine de douche à porte coulissante, un plan de toilette gris, meuble simple vasque et meuble-lavabo encastré.
Inspiration pour une salle de bain bohème avec un placard à porte shaker, des portes de placard bleues, une baignoire indépendante, une douche à l'italienne, un carrelage bleu, des carreaux de céramique, un mur blanc, un sol en carrelage imitation parquet, un lavabo posé, un plan de toilette en marbre, un sol marron, une cabine de douche à porte coulissante, un plan de toilette gris, meuble simple vasque et meuble-lavabo encastré.
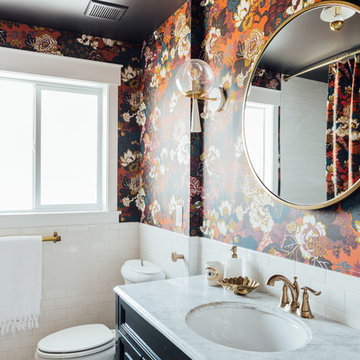
Réalisation d'une salle d'eau bohème de taille moyenne avec un placard à porte shaker, des portes de placard bleues, une baignoire posée, un combiné douche/baignoire, WC à poser, un carrelage blanc, des carreaux de céramique, un mur multicolore, un sol en carrelage de porcelaine, un lavabo intégré, un plan de toilette en marbre, un sol blanc, une cabine de douche avec un rideau et un plan de toilette blanc.
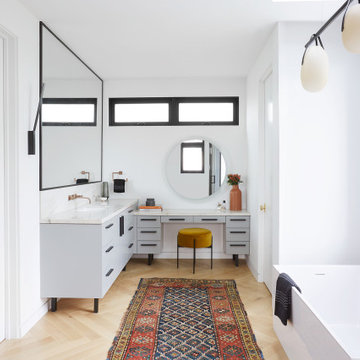
Cette photo montre une très grande salle de bain éclectique avec un placard à porte plane, des portes de placard bleues, une baignoire indépendante, un mur blanc, parquet clair, un plan de toilette en marbre, une cabine de douche à porte battante, un plan de toilette blanc, meuble double vasque et meuble-lavabo encastré.
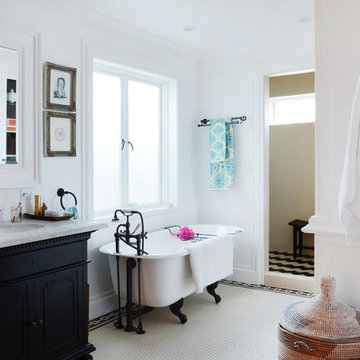
Interior Design: Allison Muir | Photos: Esteban Cortez
Réalisation d'une grande douche en alcôve principale bohème avec un placard avec porte à panneau surélevé, des portes de placard noires, une baignoire sur pieds, WC séparés, un mur blanc, un sol en carrelage de céramique, un lavabo posé, un plan de toilette en marbre, un sol blanc, une cabine de douche à porte battante et un plan de toilette gris.
Réalisation d'une grande douche en alcôve principale bohème avec un placard avec porte à panneau surélevé, des portes de placard noires, une baignoire sur pieds, WC séparés, un mur blanc, un sol en carrelage de céramique, un lavabo posé, un plan de toilette en marbre, un sol blanc, une cabine de douche à porte battante et un plan de toilette gris.

Entertaining in a bathroom never looked so good. Probably a thought that never crossed your mind, but a space as unique as this can do just that. The fusion of so many elements: an open concept shower, freestanding tub, washer/dryer organization, toilet room and urinal created an exciting spacial plan. Ultimately, the freestanding tub creates the first vantage point. This breathtaking view creates a calming effect and each angle pivoting off this point exceeds the next. Following the open concept shower, is the washer/dryer and storage closets which double as decor, incorporating mirror into their doors. The double vanity stands in front of a textured wood plank tile laid horizontally establishing a modern backdrop. Lastly, a rustic barn door separates a toilet and a urinal, an uncharacteristic residential choice that pairs well with beer, wings, and hockey.
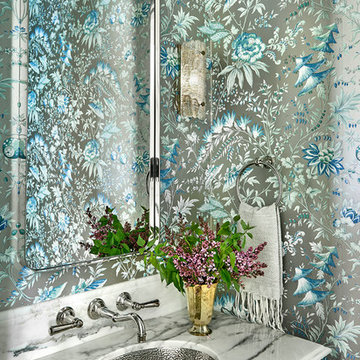
Cette photo montre un petit WC et toilettes éclectique avec un mur gris, un lavabo encastré, un plan de toilette en marbre et un plan de toilette gris.
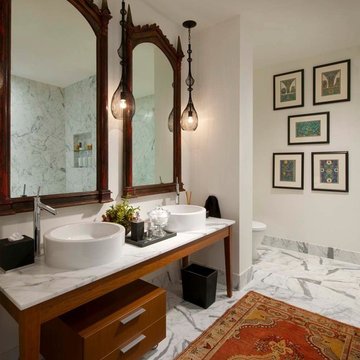
Photography by Dan Piassick
Aménagement d'une grande salle de bain éclectique en bois brun avec une vasque, un plan de toilette en marbre, une baignoire indépendante, WC à poser, des dalles de pierre, un mur blanc, un sol en marbre et un placard à porte plane.
Aménagement d'une grande salle de bain éclectique en bois brun avec une vasque, un plan de toilette en marbre, une baignoire indépendante, WC à poser, des dalles de pierre, un mur blanc, un sol en marbre et un placard à porte plane.
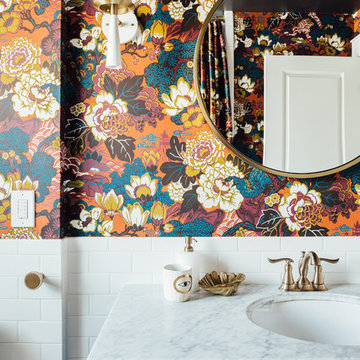
Aménagement d'une salle d'eau éclectique de taille moyenne avec un placard à porte shaker, des portes de placard bleues, une baignoire posée, un combiné douche/baignoire, WC à poser, un carrelage blanc, des carreaux de céramique, un mur multicolore, un sol en carrelage de porcelaine, un lavabo intégré, un plan de toilette en marbre, un sol blanc, une cabine de douche avec un rideau et un plan de toilette blanc.
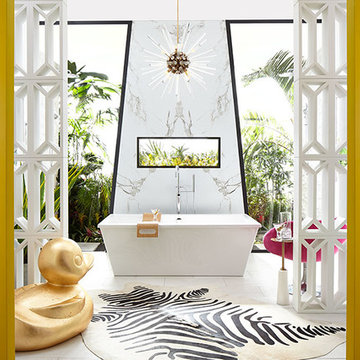
Aménagement d'une salle de bain éclectique avec un placard à porte plane, des portes de placard blanches, une baignoire indépendante, WC suspendus, un mur vert, un sol en carrelage de porcelaine, une vasque, un plan de toilette en marbre et un sol blanc.
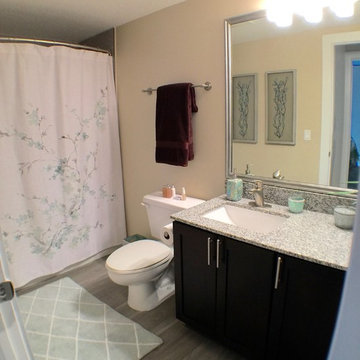
Jennifer Mirch Designs
Cette photo montre une petite salle de bain principale éclectique en bois foncé avec un placard avec porte à panneau encastré, une baignoire en alcôve, WC séparés, un carrelage gris, un mur beige, parquet clair, un lavabo encastré et un plan de toilette en marbre.
Cette photo montre une petite salle de bain principale éclectique en bois foncé avec un placard avec porte à panneau encastré, une baignoire en alcôve, WC séparés, un carrelage gris, un mur beige, parquet clair, un lavabo encastré et un plan de toilette en marbre.
Idées déco de salles de bains et WC éclectiques avec un plan de toilette en marbre
9

