Idées déco de salles de bains et WC en bois vieilli avec un plan de toilette en bois
Trier par :
Budget
Trier par:Populaires du jour
81 - 100 sur 816 photos
1 sur 3

This 1930's Barrington Hills farmhouse was in need of some TLC when it was purchased by this southern family of five who planned to make it their new home. The renovation taken on by Advance Design Studio's designer Scott Christensen and master carpenter Justin Davis included a custom porch, custom built in cabinetry in the living room and children's bedrooms, 2 children's on-suite baths, a guest powder room, a fabulous new master bath with custom closet and makeup area, a new upstairs laundry room, a workout basement, a mud room, new flooring and custom wainscot stairs with planked walls and ceilings throughout the home.
The home's original mechanicals were in dire need of updating, so HVAC, plumbing and electrical were all replaced with newer materials and equipment. A dramatic change to the exterior took place with the addition of a quaint standing seam metal roofed farmhouse porch perfect for sipping lemonade on a lazy hot summer day.
In addition to the changes to the home, a guest house on the property underwent a major transformation as well. Newly outfitted with updated gas and electric, a new stacking washer/dryer space was created along with an updated bath complete with a glass enclosed shower, something the bath did not previously have. A beautiful kitchenette with ample cabinetry space, refrigeration and a sink was transformed as well to provide all the comforts of home for guests visiting at the classic cottage retreat.
The biggest design challenge was to keep in line with the charm the old home possessed, all the while giving the family all the convenience and efficiency of modern functioning amenities. One of the most interesting uses of material was the porcelain "wood-looking" tile used in all the baths and most of the home's common areas. All the efficiency of porcelain tile, with the nostalgic look and feel of worn and weathered hardwood floors. The home’s casual entry has an 8" rustic antique barn wood look porcelain tile in a rich brown to create a warm and welcoming first impression.
Painted distressed cabinetry in muted shades of gray/green was used in the powder room to bring out the rustic feel of the space which was accentuated with wood planked walls and ceilings. Fresh white painted shaker cabinetry was used throughout the rest of the rooms, accentuated by bright chrome fixtures and muted pastel tones to create a calm and relaxing feeling throughout the home.
Custom cabinetry was designed and built by Advance Design specifically for a large 70” TV in the living room, for each of the children’s bedroom’s built in storage, custom closets, and book shelves, and for a mudroom fit with custom niches for each family member by name.
The ample master bath was fitted with double vanity areas in white. A generous shower with a bench features classic white subway tiles and light blue/green glass accents, as well as a large free standing soaking tub nestled under a window with double sconces to dim while relaxing in a luxurious bath. A custom classic white bookcase for plush towels greets you as you enter the sanctuary bath.
Joe Nowak
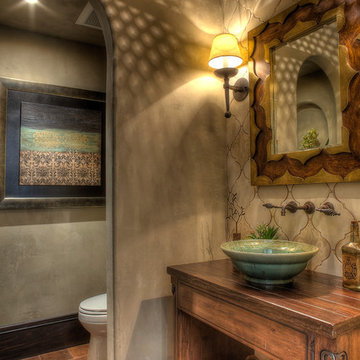
The Design Firm
Cette photo montre une salle d'eau éclectique en bois vieilli avec une vasque, un placard en trompe-l'oeil, un plan de toilette en bois, un carrelage beige, des carreaux en terre cuite, un mur beige et tomettes au sol.
Cette photo montre une salle d'eau éclectique en bois vieilli avec une vasque, un placard en trompe-l'oeil, un plan de toilette en bois, un carrelage beige, des carreaux en terre cuite, un mur beige et tomettes au sol.
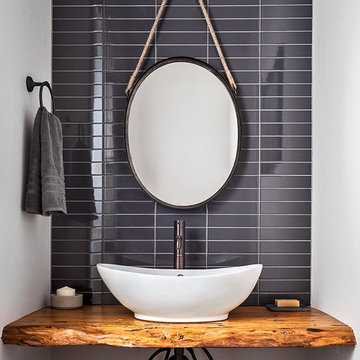
Idées déco pour une salle de bain moderne en bois vieilli avec un placard sans porte, un carrelage noir, des carreaux de céramique, un mur blanc, une vasque, un plan de toilette en bois et un plan de toilette marron.

Extension and refurbishment of a semi-detached house in Hern Hill.
Extensions are modern using modern materials whilst being respectful to the original house and surrounding fabric.
Views to the treetops beyond draw occupants from the entrance, through the house and down to the double height kitchen at garden level.
From the playroom window seat on the upper level, children (and adults) can climb onto a play-net suspended over the dining table.
The mezzanine library structure hangs from the roof apex with steel structure exposed, a place to relax or work with garden views and light. More on this - the built-in library joinery becomes part of the architecture as a storage wall and transforms into a gorgeous place to work looking out to the trees. There is also a sofa under large skylights to chill and read.
The kitchen and dining space has a Z-shaped double height space running through it with a full height pantry storage wall, large window seat and exposed brickwork running from inside to outside. The windows have slim frames and also stack fully for a fully indoor outdoor feel.
A holistic retrofit of the house provides a full thermal upgrade and passive stack ventilation throughout. The floor area of the house was doubled from 115m2 to 230m2 as part of the full house refurbishment and extension project.
A huge master bathroom is achieved with a freestanding bath, double sink, double shower and fantastic views without being overlooked.
The master bedroom has a walk-in wardrobe room with its own window.
The children's bathroom is fun with under the sea wallpaper as well as a separate shower and eaves bath tub under the skylight making great use of the eaves space.
The loft extension makes maximum use of the eaves to create two double bedrooms, an additional single eaves guest room / study and the eaves family bathroom.
5 bedrooms upstairs.
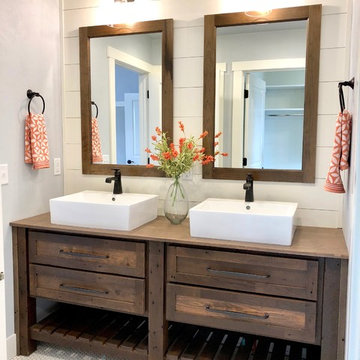
Rustic master bath featuring a custom reclaimed wood vanity and vessel sinks
Réalisation d'une salle de bain principale chalet en bois vieilli de taille moyenne avec un mur gris, un sol en carrelage de céramique, une vasque, un plan de toilette en bois, un sol blanc et un plan de toilette marron.
Réalisation d'une salle de bain principale chalet en bois vieilli de taille moyenne avec un mur gris, un sol en carrelage de céramique, une vasque, un plan de toilette en bois, un sol blanc et un plan de toilette marron.
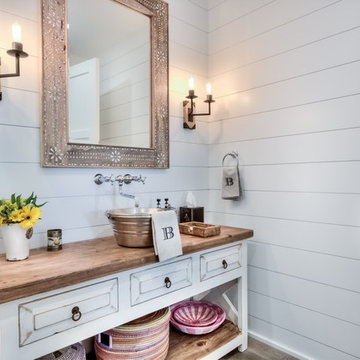
Cette photo montre une salle de bain nature en bois vieilli avec un mur blanc, une vasque, un plan de toilette en bois, un plan de toilette marron et un placard avec porte à panneau surélevé.
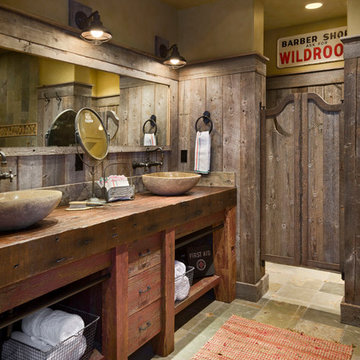
Roger Wade Studio
Cette image montre une salle de bain chalet en bois vieilli avec une vasque, un placard à porte plane, un plan de toilette en bois et un plan de toilette marron.
Cette image montre une salle de bain chalet en bois vieilli avec une vasque, un placard à porte plane, un plan de toilette en bois et un plan de toilette marron.
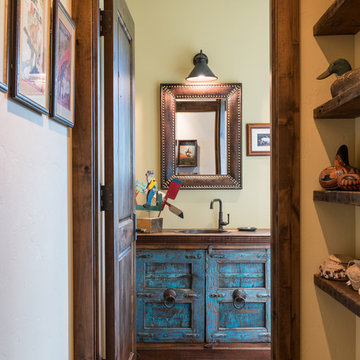
Exemple d'un WC et toilettes sud-ouest américain en bois vieilli avec un sol en bois brun, un lavabo posé, un plan de toilette en bois et un plan de toilette marron.
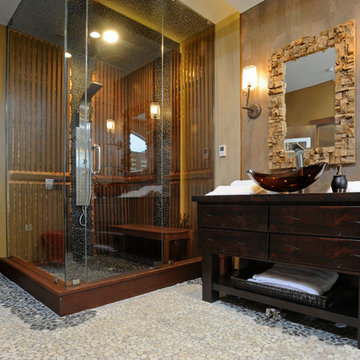
Interior Design- Designing Dreams by Ajay
Réalisation d'une salle de bain bohème en bois vieilli de taille moyenne avec une vasque, un placard à porte plane, un plan de toilette en bois, WC suspendus, un carrelage multicolore, un carrelage de pierre, un mur multicolore, un sol en galet, un bain japonais et une douche d'angle.
Réalisation d'une salle de bain bohème en bois vieilli de taille moyenne avec une vasque, un placard à porte plane, un plan de toilette en bois, WC suspendus, un carrelage multicolore, un carrelage de pierre, un mur multicolore, un sol en galet, un bain japonais et une douche d'angle.

The home's powder room showcases a custom crafted distressed 'vanity' with a farmhouse styled sink. The mirror completes the space.
Exemple d'un WC et toilettes nature en bois vieilli de taille moyenne avec un placard sans porte, un carrelage blanc, un mur blanc, un sol en bois brun, une vasque, un plan de toilette en bois, un sol marron et un plan de toilette marron.
Exemple d'un WC et toilettes nature en bois vieilli de taille moyenne avec un placard sans porte, un carrelage blanc, un mur blanc, un sol en bois brun, une vasque, un plan de toilette en bois, un sol marron et un plan de toilette marron.
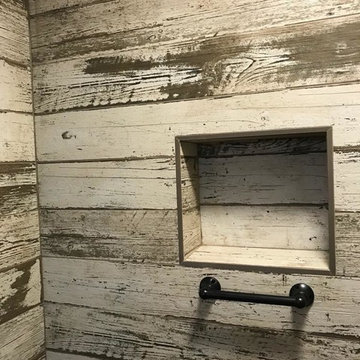
Up close with the waterproof painted wood paneled walls, bronze accessories and Bronze metal niche frame.
Inspiration pour une salle de bain principale chalet en bois vieilli de taille moyenne avec un placard à porte persienne, une douche ouverte, WC à poser, un mur blanc, un lavabo intégré, un plan de toilette en bois, un plan de toilette jaune, un sol blanc, aucune cabine, un carrelage multicolore et sol en béton ciré.
Inspiration pour une salle de bain principale chalet en bois vieilli de taille moyenne avec un placard à porte persienne, une douche ouverte, WC à poser, un mur blanc, un lavabo intégré, un plan de toilette en bois, un plan de toilette jaune, un sol blanc, aucune cabine, un carrelage multicolore et sol en béton ciré.

Gorgeous powder room with a distressed gray Bombay chest and round vessel sink are surrounded by gold trellis wallpaper and a round rope mirror. A vintage brushed gold faucet contributes to the gold accent features in the room including brass conical sconces.
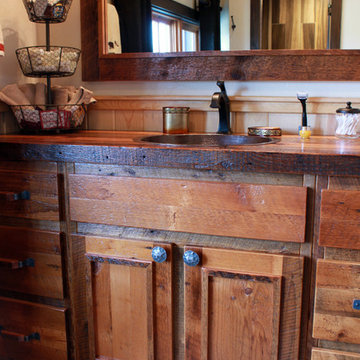
Idées déco pour une douche en alcôve montagne en bois vieilli de taille moyenne pour enfant avec un placard avec porte à panneau encastré, WC séparés, un carrelage multicolore, un mur blanc, un sol en carrelage de céramique, un lavabo posé et un plan de toilette en bois.
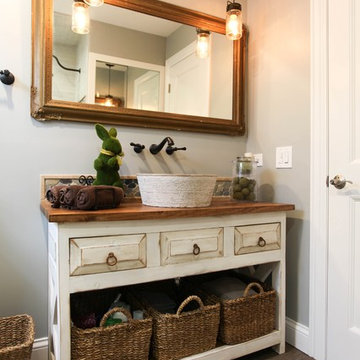
This country chic guest bathroom has a lot of personality thanks to the rustic vanity, the mason jar inspired pendants, the antique mirror, vessel sink and wood inspired floor tile.
Photography by Janee Hartman.
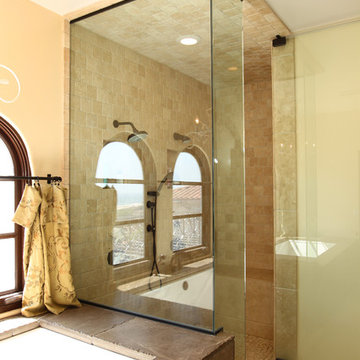
Mediterranean bathroom remodel
Custom Design & Construction
Cette image montre une grande salle de bain principale méditerranéenne en bois vieilli avec un mur beige, un sol en travertin, un placard en trompe-l'oeil, une baignoire encastrée, une douche double, WC séparés, un carrelage beige, du carrelage en travertin, une vasque, un plan de toilette en bois, un sol beige et une cabine de douche à porte battante.
Cette image montre une grande salle de bain principale méditerranéenne en bois vieilli avec un mur beige, un sol en travertin, un placard en trompe-l'oeil, une baignoire encastrée, une douche double, WC séparés, un carrelage beige, du carrelage en travertin, une vasque, un plan de toilette en bois, un sol beige et une cabine de douche à porte battante.
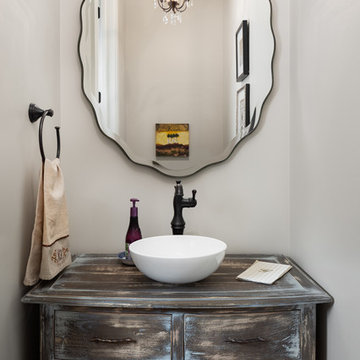
New home construction in Homewood Alabama photographed for Willow Homes, Willow Design Studio, and Triton Stone Group by Birmingham Alabama based architectural and interiors photographer Tommy Daspit. You can see more of his work at http://tommydaspit.com
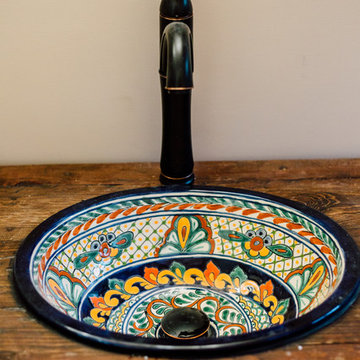
Cette image montre une petite salle de bain méditerranéenne en bois vieilli avec un placard en trompe-l'oeil, WC séparés, un carrelage blanc, des carreaux de céramique, un mur beige, tomettes au sol, une vasque, un plan de toilette en bois et un sol marron.
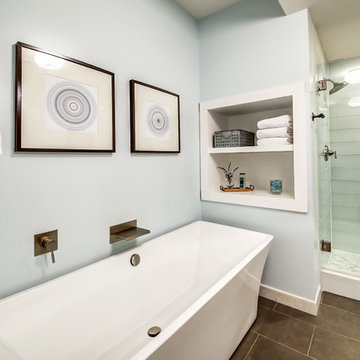
Kris Palen
Cette image montre une douche en alcôve principale bohème en bois vieilli de taille moyenne avec un placard en trompe-l'oeil, une baignoire indépendante, WC séparés, un carrelage bleu, un carrelage en pâte de verre, un mur bleu, un sol en carrelage de porcelaine, une vasque, un plan de toilette en bois, un sol gris, une cabine de douche à porte battante et un plan de toilette marron.
Cette image montre une douche en alcôve principale bohème en bois vieilli de taille moyenne avec un placard en trompe-l'oeil, une baignoire indépendante, WC séparés, un carrelage bleu, un carrelage en pâte de verre, un mur bleu, un sol en carrelage de porcelaine, une vasque, un plan de toilette en bois, un sol gris, une cabine de douche à porte battante et un plan de toilette marron.
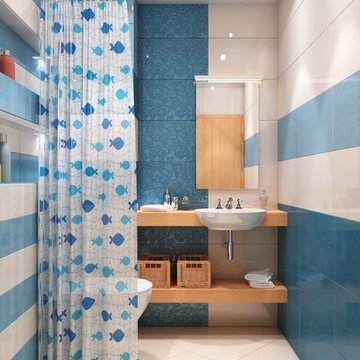
Exemple d'une petite salle de bain principale méditerranéenne en bois vieilli avec un placard sans porte, un combiné douche/baignoire, WC suspendus, un carrelage bleu, des carreaux de céramique, un mur blanc, un sol en carrelage de céramique, un plan vasque et un plan de toilette en bois.
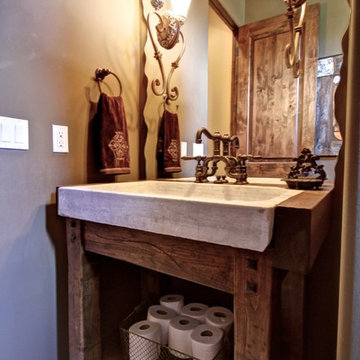
Réalisation d'un petit WC et toilettes chalet en bois vieilli avec un mur gris, un lavabo posé, un plan de toilette en bois et un plan de toilette marron.
Idées déco de salles de bains et WC en bois vieilli avec un plan de toilette en bois
5

