Idées déco de salles de bains et WC en bois vieilli avec un plan de toilette en bois
Trier par :
Budget
Trier par:Populaires du jour
161 - 180 sur 816 photos
1 sur 3

Extension and refurbishment of a semi-detached house in Hern Hill.
Extensions are modern using modern materials whilst being respectful to the original house and surrounding fabric.
Views to the treetops beyond draw occupants from the entrance, through the house and down to the double height kitchen at garden level.
From the playroom window seat on the upper level, children (and adults) can climb onto a play-net suspended over the dining table.
The mezzanine library structure hangs from the roof apex with steel structure exposed, a place to relax or work with garden views and light. More on this - the built-in library joinery becomes part of the architecture as a storage wall and transforms into a gorgeous place to work looking out to the trees. There is also a sofa under large skylights to chill and read.
The kitchen and dining space has a Z-shaped double height space running through it with a full height pantry storage wall, large window seat and exposed brickwork running from inside to outside. The windows have slim frames and also stack fully for a fully indoor outdoor feel.
A holistic retrofit of the house provides a full thermal upgrade and passive stack ventilation throughout. The floor area of the house was doubled from 115m2 to 230m2 as part of the full house refurbishment and extension project.
A huge master bathroom is achieved with a freestanding bath, double sink, double shower and fantastic views without being overlooked.
The master bedroom has a walk-in wardrobe room with its own window.
The children's bathroom is fun with under the sea wallpaper as well as a separate shower and eaves bath tub under the skylight making great use of the eaves space.
The loft extension makes maximum use of the eaves to create two double bedrooms, an additional single eaves guest room / study and the eaves family bathroom.
5 bedrooms upstairs.
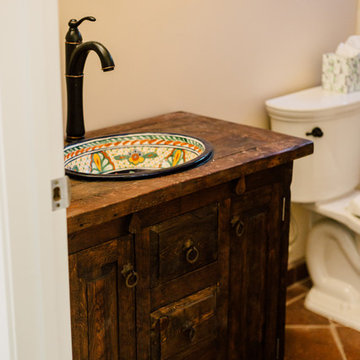
Idées déco pour une petite salle de bain méditerranéenne en bois vieilli avec un placard en trompe-l'oeil, WC séparés, un carrelage blanc, des carreaux de céramique, un mur beige, tomettes au sol, une vasque, un plan de toilette en bois et un sol marron.
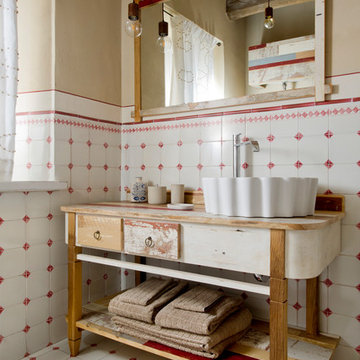
lorenzo porrazzini
Inspiration pour un WC et toilettes rustique en bois vieilli avec un placard en trompe-l'oeil, un carrelage blanc, un carrelage rouge, des carreaux de céramique, un mur beige, un sol en carrelage de céramique, une vasque, un plan de toilette en bois, un sol multicolore et un plan de toilette marron.
Inspiration pour un WC et toilettes rustique en bois vieilli avec un placard en trompe-l'oeil, un carrelage blanc, un carrelage rouge, des carreaux de céramique, un mur beige, un sol en carrelage de céramique, une vasque, un plan de toilette en bois, un sol multicolore et un plan de toilette marron.
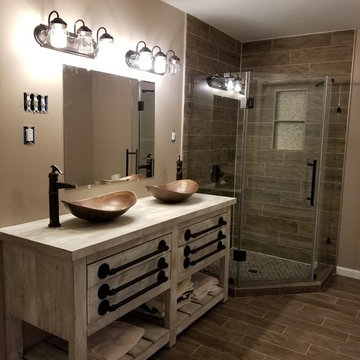
Inspiration pour une salle d'eau chalet en bois vieilli de taille moyenne avec une douche d'angle, un carrelage marron, des carreaux de porcelaine, un mur beige, un sol en carrelage de porcelaine, une vasque, un plan de toilette en bois, un sol marron, une cabine de douche à porte battante et un plan de toilette gris.
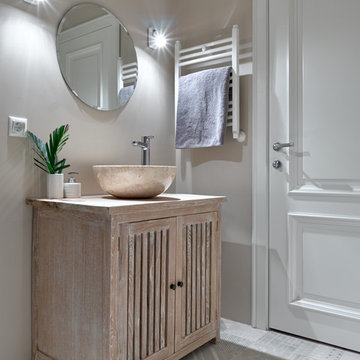
Réalisation d'une salle de bain design en bois vieilli avec un mur gris, une vasque et un plan de toilette en bois.
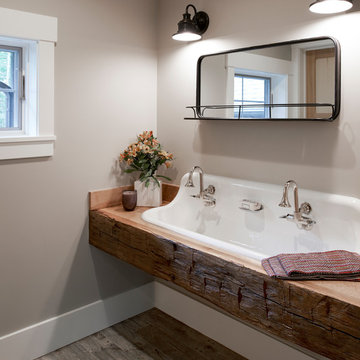
A farmhand sink is set into a custom vanity crafted from reclaimed barn wood. Rustic weather wood-look porcelain tile is used for the flooring in this custom home A two-story fireplace is the central focus in this home built by Meadowlark Design+Build in Ann Arbor, Michigan. Photos by John Carlson of Carlsonpro productions.
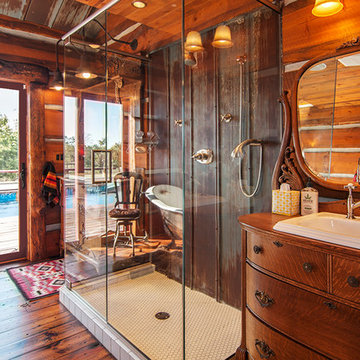
All the wood used in the remodel of this ranch house in South Central Kansas is reclaimed material. Berry Craig, the owner of Reclaimed Wood Creations Inc. searched the country to find the right woods to make this home a reflection of his abilities and a work of art. It started as a 50 year old metal building on a ranch, and was striped down to the red iron structure and completely transformed. It showcases his talent of turning a dream into a reality when it comes to anything wood. Show him a picture of what you would like and he can make it!
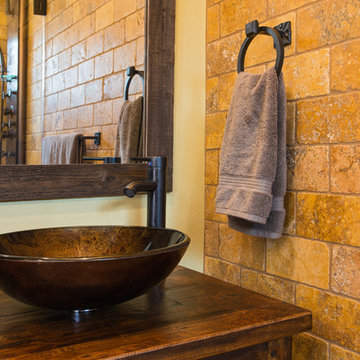
If the exterior of a house is its face the interior is its heart.
The house designed in the hacienda style was missing the matching interior.
We created a wonderful combination of Spanish color scheme and materials with amazing distressed wood rustic vanity and wrought iron fixtures.
The floors are made of 4 different sized chiseled edge travertine and the wall tiles are 4"x8" travertine subway tiles.
A full sized exterior shower system made out of copper is installed out the exterior of the tile to act as a center piece for the shower.
The huge double sink reclaimed wood vanity with matching mirrors and light fixtures are there to provide the "old world" look and feel.
Notice there is no dam for the shower pan, the shower is a step down, by that design you eliminate the need for the nuisance of having a step up acting as a dam.
Photography: R / G Photography
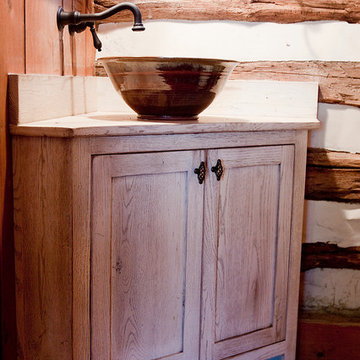
Custom Vanity made from reclaimed fence boards and hand made clay pottery vessel sink.
Inspiration pour une petite salle de bain rustique en bois vieilli avec une vasque, un placard à porte plane et un plan de toilette en bois.
Inspiration pour une petite salle de bain rustique en bois vieilli avec une vasque, un placard à porte plane et un plan de toilette en bois.
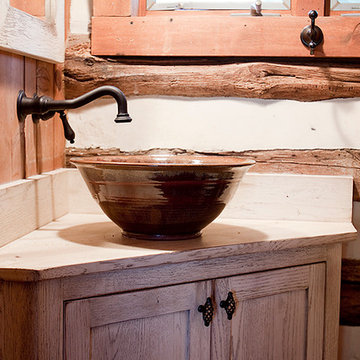
Custom Vanity made from reclaimed fence boards and hand made clay pottery vessel sink.
Cette photo montre une petite salle de bain nature en bois vieilli avec une vasque, un placard à porte plane et un plan de toilette en bois.
Cette photo montre une petite salle de bain nature en bois vieilli avec une vasque, un placard à porte plane et un plan de toilette en bois.
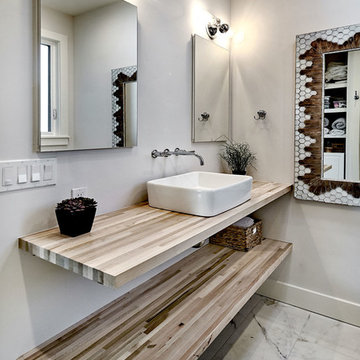
Mark Pinkerton - vi360 Photography
Idées déco pour une salle de bain principale moderne en bois vieilli de taille moyenne avec un placard sans porte, une douche à l'italienne, WC séparés, un carrelage blanc, des carreaux de porcelaine, un mur blanc, un sol en carrelage de porcelaine, une vasque, un plan de toilette en bois, un sol blanc et une cabine de douche à porte battante.
Idées déco pour une salle de bain principale moderne en bois vieilli de taille moyenne avec un placard sans porte, une douche à l'italienne, WC séparés, un carrelage blanc, des carreaux de porcelaine, un mur blanc, un sol en carrelage de porcelaine, une vasque, un plan de toilette en bois, un sol blanc et une cabine de douche à porte battante.
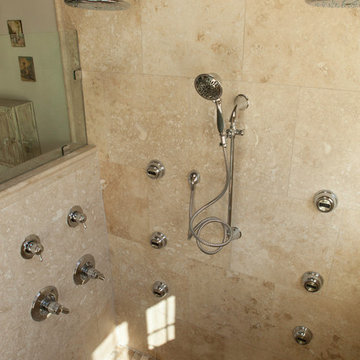
Idées déco pour une salle de bain principale classique en bois vieilli avec un lavabo posé, un placard en trompe-l'oeil, un plan de toilette en bois, une baignoire posée, une douche double, un carrelage multicolore, un carrelage de pierre, un mur beige et un sol en carrelage de céramique.
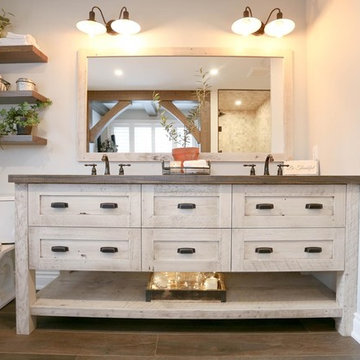
Idées déco pour une grande douche en alcôve principale campagne en bois vieilli avec un placard à porte shaker, une baignoire indépendante, WC séparés, un carrelage beige, du carrelage en travertin, un mur beige, parquet foncé, un lavabo encastré, un plan de toilette en bois, un sol marron, une cabine de douche à porte battante et un plan de toilette marron.
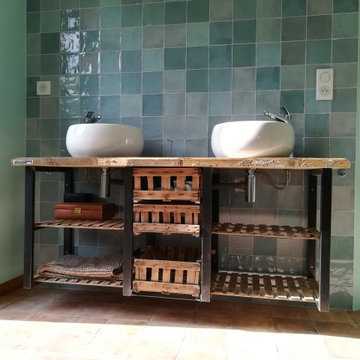
Meuble vasque réalisé sur mesure à partir d'ancienne "caisse pour emmener les poussins au marché" ! Les caisses ont été redimensionnées et agrémentées d'un fond en verre pour devenir des tiroirs tandis que les couvercles, retapées deviennent des étagères à serviettes. Le plan vasque est réalisé avec un ancien plancher volontairement laissé brut et la structure est réalisée en métal brut.
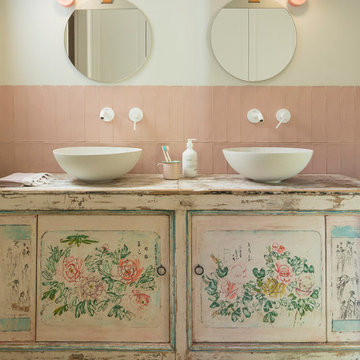
Proyecto realizado por The Room Studio
Fotografías: Mauricio Fuertes
Réalisation d'une salle de bain style shabby chic en bois vieilli de taille moyenne pour enfant avec un sol en bois brun, une vasque, un plan de toilette en bois, un carrelage rose, un mur beige et un placard à porte plane.
Réalisation d'une salle de bain style shabby chic en bois vieilli de taille moyenne pour enfant avec un sol en bois brun, une vasque, un plan de toilette en bois, un carrelage rose, un mur beige et un placard à porte plane.
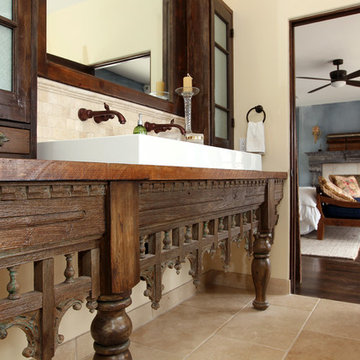
Mediterranean bathroom remodel
Custom Design & Construction
Idée de décoration pour une grande salle de bain principale méditerranéenne en bois vieilli avec un mur beige, un sol en travertin, un placard en trompe-l'oeil, une baignoire encastrée, une douche double, WC séparés, un carrelage beige, du carrelage en travertin, une vasque, un plan de toilette en bois, un sol beige et une cabine de douche à porte battante.
Idée de décoration pour une grande salle de bain principale méditerranéenne en bois vieilli avec un mur beige, un sol en travertin, un placard en trompe-l'oeil, une baignoire encastrée, une douche double, WC séparés, un carrelage beige, du carrelage en travertin, une vasque, un plan de toilette en bois, un sol beige et une cabine de douche à porte battante.
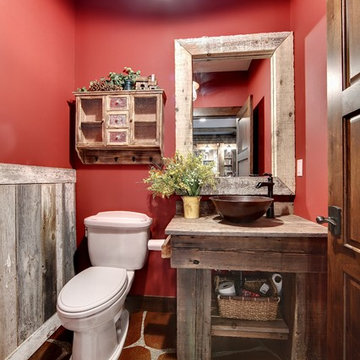
Photos by SpaceCrafting
Cette photo montre un WC et toilettes craftsman en bois vieilli avec un mur rouge, sol en béton ciré, un plan de toilette en bois et un sol rouge.
Cette photo montre un WC et toilettes craftsman en bois vieilli avec un mur rouge, sol en béton ciré, un plan de toilette en bois et un sol rouge.
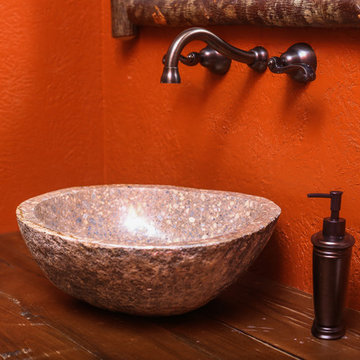
Designed by Melodie Durham of Durham Designs & Consulting, LLC.
Photo by Livengood Photographs [www.livengoodphotographs.com/design].
Idée de décoration pour une salle d'eau chalet en bois vieilli de taille moyenne avec un mur orange, une vasque et un plan de toilette en bois.
Idée de décoration pour une salle d'eau chalet en bois vieilli de taille moyenne avec un mur orange, une vasque et un plan de toilette en bois.
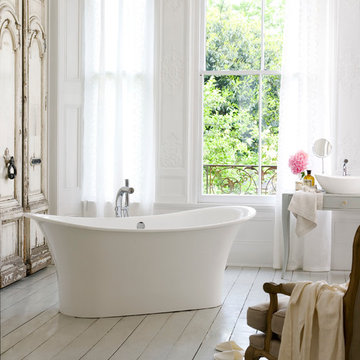
Idée de décoration pour une salle de bain principale tradition en bois vieilli de taille moyenne avec une baignoire indépendante, un placard en trompe-l'oeil, un combiné douche/baignoire, un carrelage beige, un carrelage de pierre, un mur beige, parquet peint, un plan vasque, un plan de toilette en bois, un sol beige et aucune cabine.
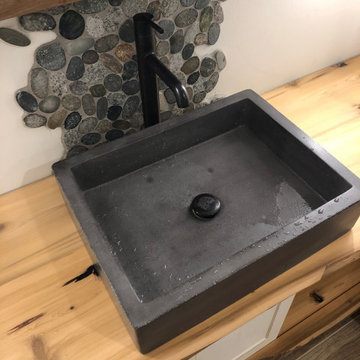
Cette image montre une grande salle de bain chalet en bois vieilli avec un placard sans porte, une baignoire indépendante, une douche ouverte, WC à poser, un carrelage gris, des carreaux de porcelaine, un mur blanc, un sol en galet, une vasque, un plan de toilette en bois, un sol marron, aucune cabine, un banc de douche, meuble simple vasque, meuble-lavabo encastré, poutres apparentes et un mur en parement de brique.
Idées déco de salles de bains et WC en bois vieilli avec un plan de toilette en bois
9

