Idées déco de salles de bains et WC en bois vieilli avec un plan de toilette en bois
Trier par :
Budget
Trier par:Populaires du jour
121 - 140 sur 816 photos
1 sur 3
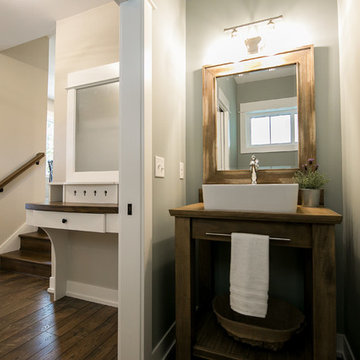
This home is full of clean lines, soft whites and grey, & lots of built-in pieces. Large entry area with message center, dual closets, custom bench with hooks and cubbies to keep organized. Living room fireplace with shiplap, custom mantel and cabinets, and white brick.
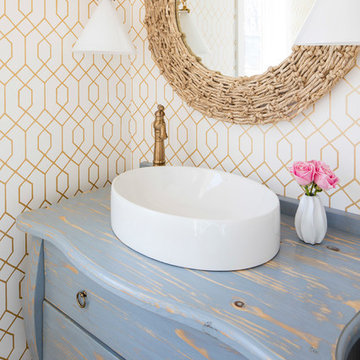
Martha O’Hara Interiors, Interior Design and Photo Styling | City Homes, Builder | Troy Thies, Photography | Please Note: All “related,” “similar,” and “sponsored” products tagged or listed by Houzz are not actual products pictured. They have not been approved by Martha O’Hara Interiors nor any of the professionals credited. For info about our work: design@oharainteriors.com
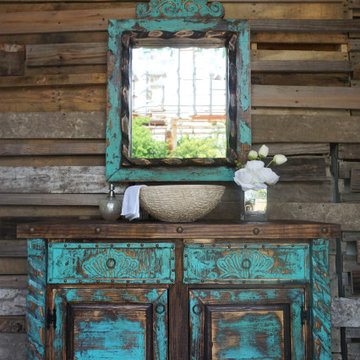
Réalisation d'une salle d'eau chalet en bois vieilli de taille moyenne avec un placard en trompe-l'oeil, un plan de toilette en bois et un plan de toilette marron.
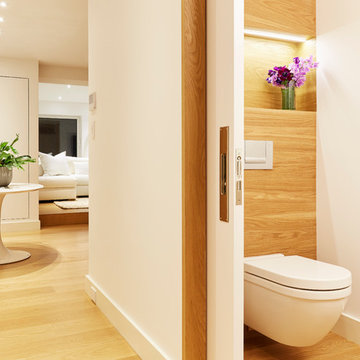
Marius Chira Photography
Aménagement d'un petit WC suspendu contemporain en bois vieilli avec un placard à porte plane, un mur blanc, parquet clair, une vasque et un plan de toilette en bois.
Aménagement d'un petit WC suspendu contemporain en bois vieilli avec un placard à porte plane, un mur blanc, parquet clair, une vasque et un plan de toilette en bois.
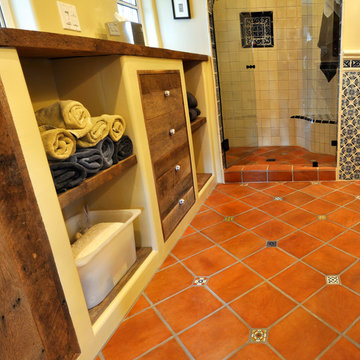
Rustic Spanish bathroom remodel, full of beautiful details. Blue wall tiles and Spanish floor tiles complement the rustic wood cabinets and black fixtures.
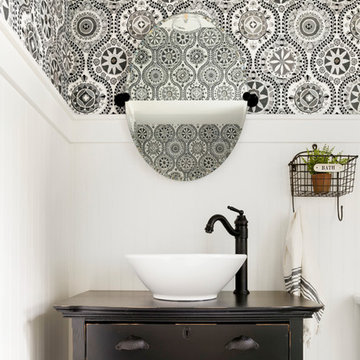
Powder room in Modern French Country home renovation.
Aménagement d'un WC et toilettes moderne en bois vieilli de taille moyenne avec un placard en trompe-l'oeil, WC à poser, un carrelage jaune, un mur bleu, une vasque, un plan de toilette en bois et un plan de toilette marron.
Aménagement d'un WC et toilettes moderne en bois vieilli de taille moyenne avec un placard en trompe-l'oeil, WC à poser, un carrelage jaune, un mur bleu, une vasque, un plan de toilette en bois et un plan de toilette marron.
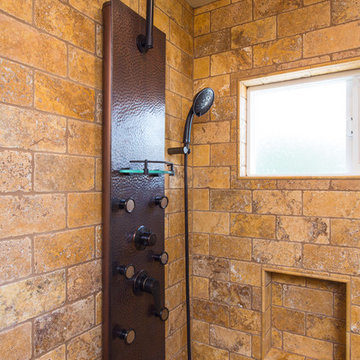
If the exterior of a house is its face the interior is its heart.
The house designed in the hacienda style was missing the matching interior.
We created a wonderful combination of Spanish color scheme and materials with amazing distressed wood rustic vanity and wrought iron fixtures.
The floors are made of 4 different sized chiseled edge travertine and the wall tiles are 4"x8" travertine subway tiles.
A full sized exterior shower system made out of copper is installed out the exterior of the tile to act as a center piece for the shower.
The huge double sink reclaimed wood vanity with matching mirrors and light fixtures are there to provide the "old world" look and feel.
Notice there is no dam for the shower pan, the shower is a step down, by that design you eliminate the need for the nuisance of having a step up acting as a dam.
Photography: R / G Photography
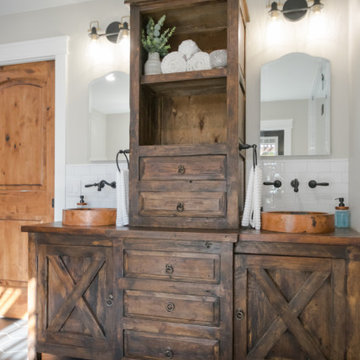
Idée de décoration pour une salle de bain chalet en bois vieilli avec un placard en trompe-l'oeil, une baignoire sur pieds, un espace douche bain, un carrelage blanc, des carreaux de céramique, un sol en carrelage de céramique, une vasque, un plan de toilette en bois, un sol noir, une cabine de douche à porte battante, un banc de douche, meuble double vasque et meuble-lavabo sur pied.
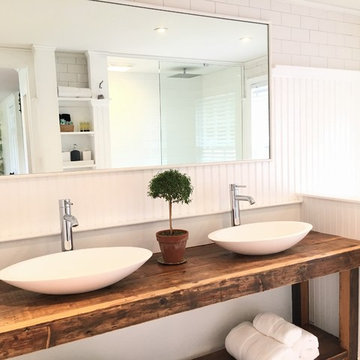
Master Bathroom Ensuite, Double Sinks, Vessel Sinks, Custom Reclaimed vanity, Custom Panneling & Tiling
Inspiration pour une grande salle de bain principale rustique en bois vieilli avec un placard sans porte, une douche ouverte, WC à poser, un carrelage blanc, un carrelage métro, un mur blanc, parquet peint, une vasque, un plan de toilette en bois, un sol noir et aucune cabine.
Inspiration pour une grande salle de bain principale rustique en bois vieilli avec un placard sans porte, une douche ouverte, WC à poser, un carrelage blanc, un carrelage métro, un mur blanc, parquet peint, une vasque, un plan de toilette en bois, un sol noir et aucune cabine.

Fully remodeled master bathroom was reimaged to fit the lifestyle and personality of the client. Complete with a full-sized freestanding bathtub, customer vanity, wall mounted fixtures and standalone shower.
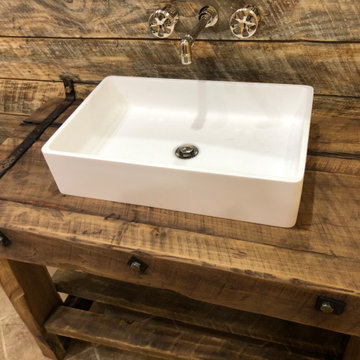
Rustic farmhouse/cottage bathroom with custom made vanity and Vigo sink
Aménagement d'une salle de bain montagne en bois vieilli et bois de taille moyenne avec WC à poser, un carrelage beige, du carrelage en travertin, un sol en carrelage de céramique, un plan vasque, un plan de toilette en bois, un sol beige, une cabine de douche à porte coulissante, un plan de toilette marron, meuble simple vasque et meuble-lavabo sur pied.
Aménagement d'une salle de bain montagne en bois vieilli et bois de taille moyenne avec WC à poser, un carrelage beige, du carrelage en travertin, un sol en carrelage de céramique, un plan vasque, un plan de toilette en bois, un sol beige, une cabine de douche à porte coulissante, un plan de toilette marron, meuble simple vasque et meuble-lavabo sur pied.
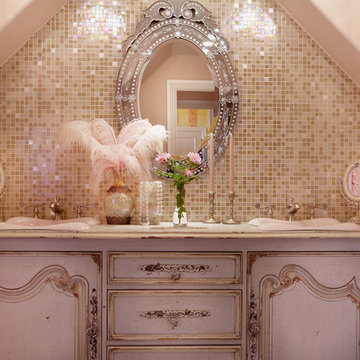
Idée de décoration pour une grande salle de bain principale style shabby chic en bois vieilli avec un placard en trompe-l'oeil, un carrelage beige, un carrelage marron, mosaïque, un mur beige, un lavabo posé et un plan de toilette en bois.
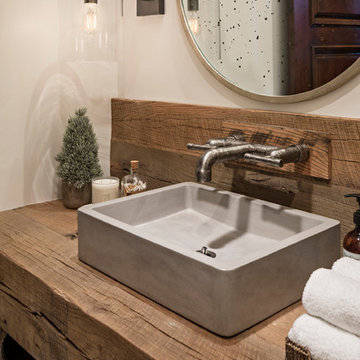
High Res Media
Cette image montre une salle d'eau rustique en bois vieilli de taille moyenne avec un placard en trompe-l'oeil, WC séparés, un carrelage noir et blanc, des carreaux de béton, un mur blanc, carreaux de ciment au sol, une vasque et un plan de toilette en bois.
Cette image montre une salle d'eau rustique en bois vieilli de taille moyenne avec un placard en trompe-l'oeil, WC séparés, un carrelage noir et blanc, des carreaux de béton, un mur blanc, carreaux de ciment au sol, une vasque et un plan de toilette en bois.

interior designer: Kathryn Smith
Idées déco pour un petit WC et toilettes campagne en bois vieilli avec un mur blanc, une vasque, un plan de toilette en bois, un placard en trompe-l'oeil et un plan de toilette marron.
Idées déco pour un petit WC et toilettes campagne en bois vieilli avec un mur blanc, une vasque, un plan de toilette en bois, un placard en trompe-l'oeil et un plan de toilette marron.
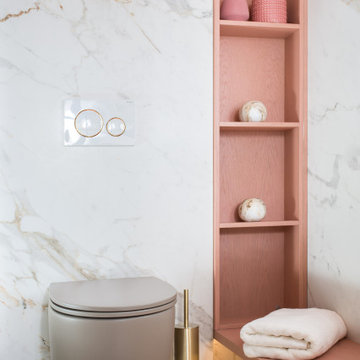
In the master bathroom, 2 Lee Broom's crescent-chandelier lights the mirror and the concealed lighting in the ceiling and under the sink shelf gives a romantic vibe.

Cette image montre une salle de bain chalet en bois vieilli avec un mur gris, une vasque, un plan de toilette en bois, un plan de toilette marron et un placard avec porte à panneau surélevé.
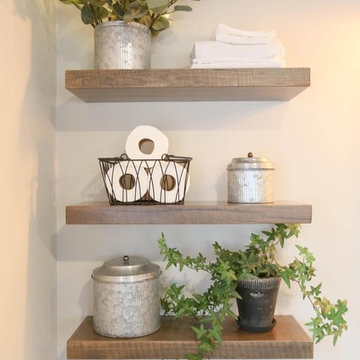
Idée de décoration pour une grande douche en alcôve principale champêtre en bois vieilli avec un placard à porte shaker, une baignoire indépendante, WC séparés, un carrelage beige, du carrelage en travertin, un mur beige, parquet foncé, un lavabo encastré, un plan de toilette en bois, un sol marron, une cabine de douche à porte battante et un plan de toilette marron.
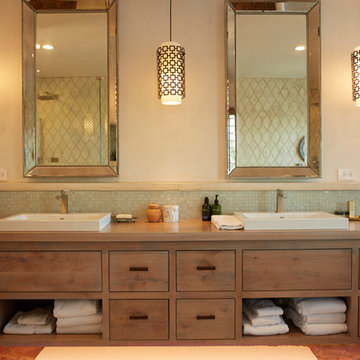
Two surface sinks compliment the ocean glass backsplash and pickled wood cabinets. The lights and the tile seen in the mirror reflection have a Moroccan feel.
Photo Credit: Chris Leschinsky
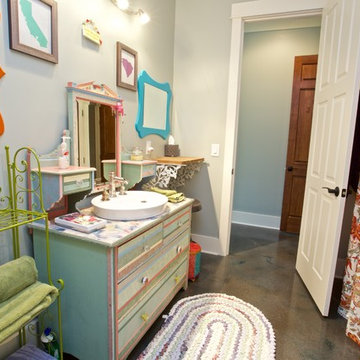
Réalisation d'une très grande salle de bain tradition en bois vieilli pour enfant avec une vasque, un plan de toilette en bois, un combiné douche/baignoire, un mur beige et sol en béton ciré.
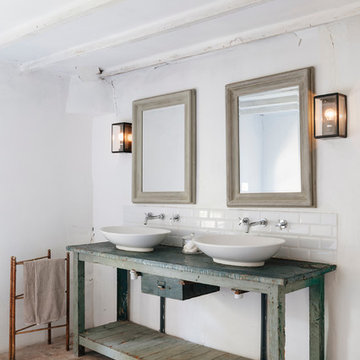
Nathalie Priem
Exemple d'une grande salle de bain principale méditerranéenne en bois vieilli avec un carrelage métro, un mur blanc, tomettes au sol, une vasque, un plan de toilette en bois et un plan de toilette bleu.
Exemple d'une grande salle de bain principale méditerranéenne en bois vieilli avec un carrelage métro, un mur blanc, tomettes au sol, une vasque, un plan de toilette en bois et un plan de toilette bleu.
Idées déco de salles de bains et WC en bois vieilli avec un plan de toilette en bois
7

