Idées déco de salles de bains et WC exotiques avec un sol en bois brun
Trier par :
Budget
Trier par:Populaires du jour
1 - 20 sur 109 photos
1 sur 3

The powder bath is the perfect place to mix elegance and playful finishes. The gold grasscloth compliments the shell tile feature wall and a custom waterfall painting on glass pulls the whole design together. The natural stone vessel sink rests on a floating vanity made of monkey pod wood.
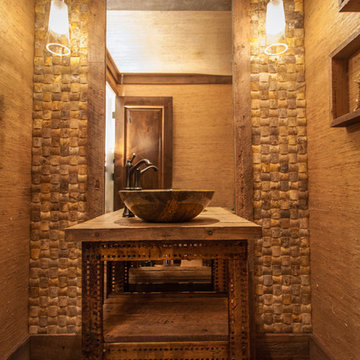
Jane Jeffery
Exemple d'un petit WC et toilettes exotique en bois vieilli avec une vasque, un placard sans porte, un plan de toilette en bois, WC séparés, un carrelage beige, un carrelage de pierre, un mur beige, un sol en bois brun et un plan de toilette marron.
Exemple d'un petit WC et toilettes exotique en bois vieilli avec une vasque, un placard sans porte, un plan de toilette en bois, WC séparés, un carrelage beige, un carrelage de pierre, un mur beige, un sol en bois brun et un plan de toilette marron.
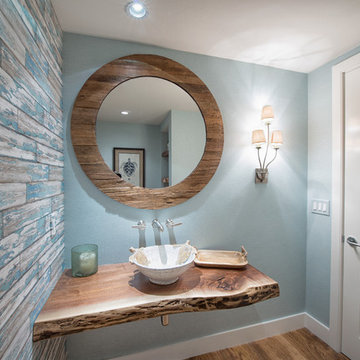
Idée de décoration pour une petite salle d'eau ethnique avec un mur bleu, un sol en bois brun, un plan de toilette en bois, une douche d'angle, WC à poser, un lavabo de ferme et un sol marron.
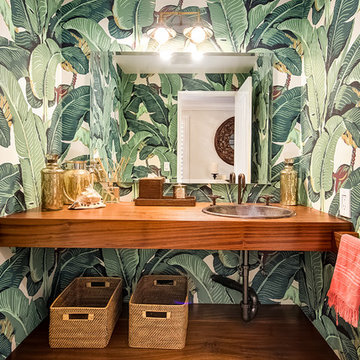
Jim Pelar
Photographer / Partner
949-973-8429 cell/text
949-945-2045 office
Jim@Linova.Photography
www.Linova.Photography
Inspiration pour une grande salle d'eau ethnique en bois brun avec un lavabo posé, un plan de toilette en bois, WC à poser, un mur vert, un sol en bois brun, un placard sans porte et un plan de toilette marron.
Inspiration pour une grande salle d'eau ethnique en bois brun avec un lavabo posé, un plan de toilette en bois, WC à poser, un mur vert, un sol en bois brun, un placard sans porte et un plan de toilette marron.
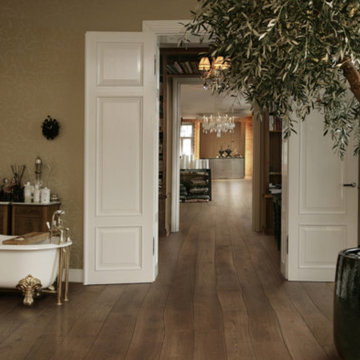
Idée de décoration pour une grande salle de bain principale ethnique en bois foncé avec un placard avec porte à panneau encastré, une baignoire sur pieds, un mur marron, un sol en bois brun et un sol marron.
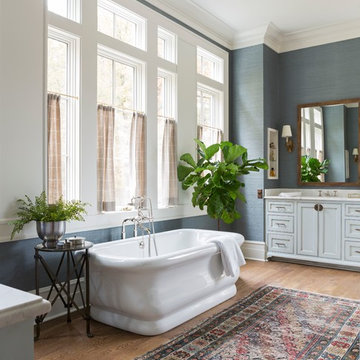
Inspiration pour une grande douche en alcôve principale ethnique avec une baignoire indépendante, un mur bleu, un sol en bois brun, un sol marron, un plan de toilette blanc, un placard à porte shaker, des portes de placard blanches, un plan de toilette en granite et une cabine de douche à porte battante.
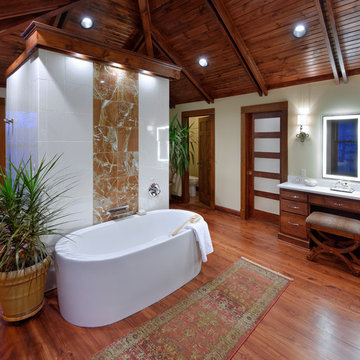
Architectural Imageworks, LLC
Cette image montre une salle de bain ethnique en bois brun avec un placard à porte plane, une baignoire indépendante, un mur blanc et un sol en bois brun.
Cette image montre une salle de bain ethnique en bois brun avec un placard à porte plane, une baignoire indépendante, un mur blanc et un sol en bois brun.
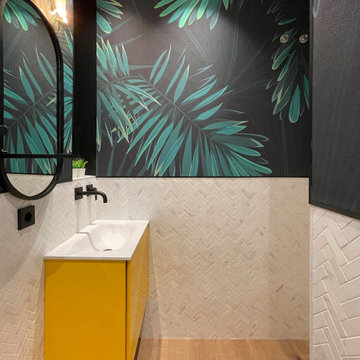
Este pequeño aseo de cortesía debía contrarestar con diversión lo que no tenía en proporciones. Jugamos con un papel negro de jungla para aportar profundidad en la parte alta, recurrimos al mayor contraste con el negro, que es el color amarillo, para marcar rotundamente el pequeño mueble del lavabo, y jugamos a llenar la parte baja con un mosaico de mármol natural blanco en espiga para que no quedase ninguna zona completamente llena. Aquí el Más es Más. Por supesto, la lámpara debía estar a la altura y este Camaleón de Seletti fue la elección perfecta.
This small courtesy toilet was supposed to counteract with fun what it did not have in proportions. We played with a black jungle paper to provide depth in the upper part, we resorted to the greatest contrast with black, which is the yellow color, to emphatically mark the small vanity unit, and we played to fill the lower part with a marble mosaic natural white herringbone pattern so that no area was completely filled. Here More is More. Of course, the lamp had to be up to the task and this Chameleon by Seletti was the perfect choice.
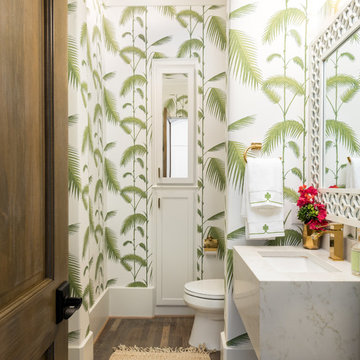
Idée de décoration pour un WC et toilettes ethnique avec des portes de placard blanches, WC à poser, un mur multicolore, un sol en bois brun, un plan de toilette en quartz modifié, un sol marron et un lavabo encastré.
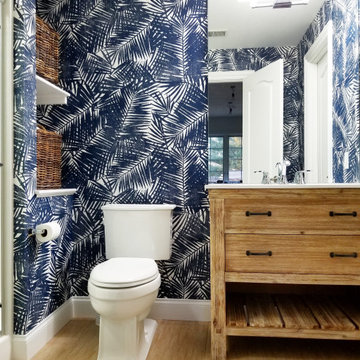
This crisp blue abd white palm leaf wallcovering adds life and color to this pool house bath .
Cette photo montre une salle de bain exotique en bois brun avec un placard à porte plane, WC séparés, un mur multicolore, un sol en bois brun, un lavabo encastré, un sol marron et un plan de toilette blanc.
Cette photo montre une salle de bain exotique en bois brun avec un placard à porte plane, WC séparés, un mur multicolore, un sol en bois brun, un lavabo encastré, un sol marron et un plan de toilette blanc.
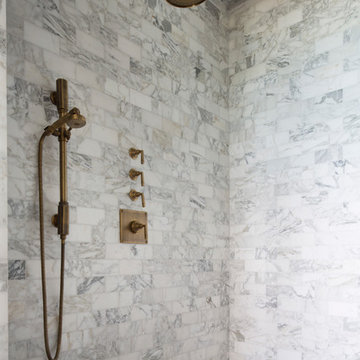
Idées déco pour une douche en alcôve principale exotique en bois brun avec un placard à porte affleurante, une baignoire indépendante, WC à poser, un carrelage gris, du carrelage en marbre, un mur blanc, un sol en bois brun, un lavabo encastré, un plan de toilette en marbre, un sol marron, une cabine de douche à porte battante et un plan de toilette gris.
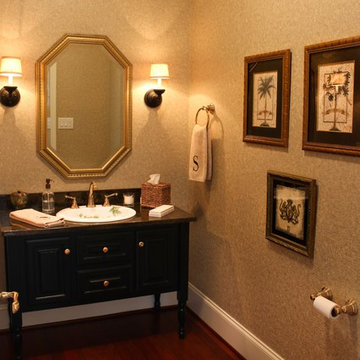
One Coast Design
Idée de décoration pour un petit WC et toilettes ethnique avec un placard avec porte à panneau surélevé, des portes de placard noires, WC séparés, un carrelage beige, un mur beige, un sol en bois brun, un lavabo posé, un plan de toilette en quartz modifié, un sol marron et un plan de toilette noir.
Idée de décoration pour un petit WC et toilettes ethnique avec un placard avec porte à panneau surélevé, des portes de placard noires, WC séparés, un carrelage beige, un mur beige, un sol en bois brun, un lavabo posé, un plan de toilette en quartz modifié, un sol marron et un plan de toilette noir.
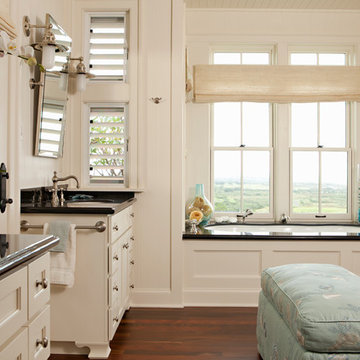
Exemple d'une très grande douche en alcôve exotique avec un lavabo encastré, un placard avec porte à panneau encastré, des portes de placard blanches, un plan de toilette en granite, une baignoire encastrée, WC séparés, un mur blanc et un sol en bois brun.
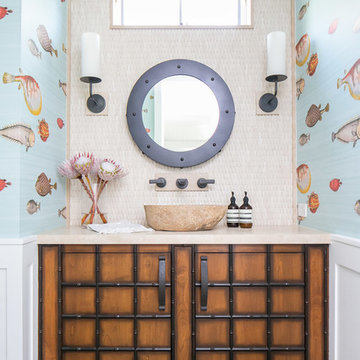
Interior Design: Blackband Design
Build: Patterson Custom Homes
Architecture: Andrade Architects
Photography: Ryan Garvin
Exemple d'un WC et toilettes exotique en bois brun de taille moyenne avec un mur multicolore, un sol en bois brun, une vasque, un sol marron, un plan de toilette beige et un placard en trompe-l'oeil.
Exemple d'un WC et toilettes exotique en bois brun de taille moyenne avec un mur multicolore, un sol en bois brun, une vasque, un sol marron, un plan de toilette beige et un placard en trompe-l'oeil.
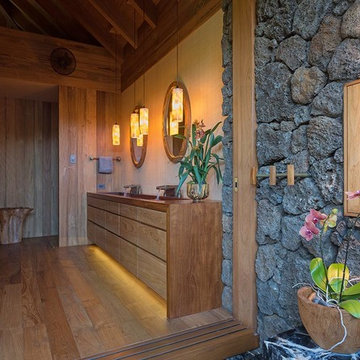
Cette image montre une salle de bain principale ethnique en bois clair avec un placard à porte plane, un mur beige, un sol en bois brun, une grande vasque, un plan de toilette en bois et un mur en pierre.
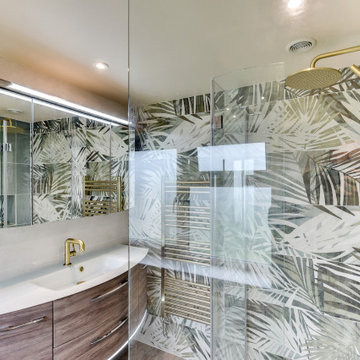
Rainforest Bathroom in Horsham, West Sussex
Explore this rainforest-inspired bathroom, utilising leafy tiles, brushed gold brassware and great storage options.
The Brief
This Horsham-based couple required an update of their en-suite bathroom and sought to create an indulgent space with a difference, whilst also encompassing their interest in art and design.
Creating a great theme was key to this project, but storage requirements were also an important consideration. Space to store bathroom essentials was key, as well as areas to display decorative items.
Design Elements
A leafy rainforest tile is one of the key design elements of this projects.
It has been used as an accent within storage niches and for the main shower wall, and contributes towards the arty design this client favoured from initial conversations about the project. On the opposing shower wall, a mint tile has been used, with a neutral tile used on the remaining two walls.
Including plentiful storage was key to ensure everything had its place in this en-suite. A sizeable furniture unit and matching mirrored cabinet from supplier Pelipal incorporate plenty of storage, in a complimenting wood finish.
Special Inclusions
To compliment the green and leafy theme, a selection of brushed gold brassware has been utilised within the shower, basin area, flush plate and towel rail. Including the brushed gold elements enhanced the design and further added to the unique theme favoured by the client.
Storage niches have been used within the shower and above sanitaryware, as a place to store decorative items and everyday showering essentials.
The shower itself is made of a Crosswater enclosure and tray, equipped with a waterfall style shower and matching shower control.
Project Highlight
The highlight of this project is the sizeable furniture unit and matching mirrored cabinet from German supplier Pelipal, chosen in the san remo oak finish.
This furniture adds all-important storage space for the client and also perfectly matches the leafy theme of this bathroom project.
The End Result
This project highlights the amazing results that can be achieved when choosing something a little bit different. Designer Martin has created a fantastic theme for this client, with elements that work in perfect harmony, and achieve the initial brief of the client.
If you’re looking to create a unique style in your next bathroom, en-suite or cloakroom project, discover how our expert design team can transform your space with a free design appointment.
Arrange a free bathroom design appointment in showroom or online.
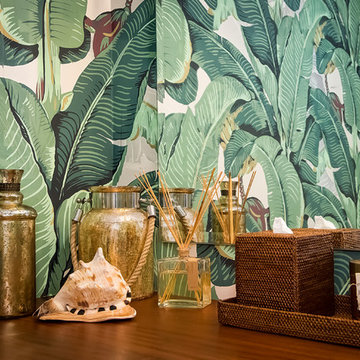
Jim Pelar
Photographer / Partner
949-973-8429 cell/text
949-945-2045 office
Jim@Linova.Photography
www.Linova.Photography
Idées déco pour une grande salle d'eau exotique en bois brun avec un lavabo posé, un placard en trompe-l'oeil, un plan de toilette en bois, WC à poser, un mur vert et un sol en bois brun.
Idées déco pour une grande salle d'eau exotique en bois brun avec un lavabo posé, un placard en trompe-l'oeil, un plan de toilette en bois, WC à poser, un mur vert et un sol en bois brun.
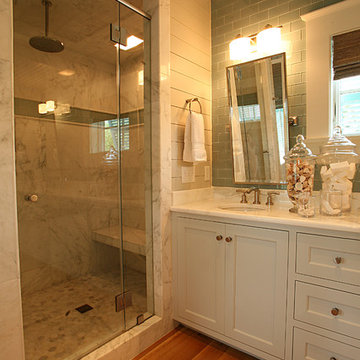
A tropical style beach house featuring green wooden wall panels, freestanding bathtub, textured area rug, striped chaise lounge chair, blue sofa, patterned throw pillows, yellow sofa chair, blue sofa chair, red sofa chair, wicker chairs, wooden dining table, teal rug, wooden cabinet with glass windows, white glass cabinets, clear lamp shades, shelves surrounding square window, green wooden bench, wall art, floral bed frame, dark wooden bed frame, wooden flooring, and an outdoor seating area.
Project designed by Atlanta interior design firm, Nandina Home & Design. Their Sandy Springs home decor showroom and design studio also serve Midtown, Buckhead, and outside the perimeter.
For more about Nandina Home & Design, click here: https://nandinahome.com/
To learn more about this project, click here: http://nandinahome.com/portfolio/sullivans-island-beach-house/
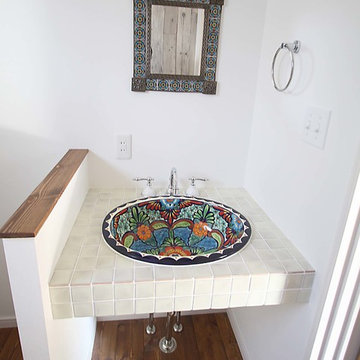
このカラフルなボールは、ご家族がアメリカで購入されたものです。
南国風の柄が白いタイルに映えますね。
Exemple d'un petit WC et toilettes exotique avec un mur blanc, un sol en bois brun, un lavabo posé, un plan de toilette en carrelage et un carrelage beige.
Exemple d'un petit WC et toilettes exotique avec un mur blanc, un sol en bois brun, un lavabo posé, un plan de toilette en carrelage et un carrelage beige.
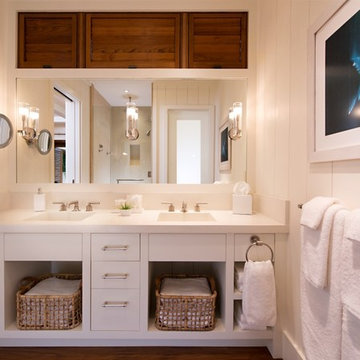
Aménagement d'une grande douche en alcôve principale exotique avec un placard à porte plane, des portes de placard blanches, une baignoire encastrée, un mur blanc, un sol en bois brun, un plan de toilette en quartz modifié, WC séparés, un carrelage blanc, des dalles de pierre, un lavabo intégré, un sol marron et une cabine de douche à porte battante.
Idées déco de salles de bains et WC exotiques avec un sol en bois brun
1

