Idées déco de salles de bains et WC industriels avec un placard à porte plane
Trier par :
Budget
Trier par:Populaires du jour
141 - 160 sur 1 780 photos
1 sur 3

photos by Pedro Marti
This large light-filled open loft in the Tribeca neighborhood of New York City was purchased by a growing family to make into their family home. The loft, previously a lighting showroom, had been converted for residential use with the standard amenities but was entirely open and therefore needed to be reconfigured. One of the best attributes of this particular loft is its extremely large windows situated on all four sides due to the locations of neighboring buildings. This unusual condition allowed much of the rear of the space to be divided into 3 bedrooms/3 bathrooms, all of which had ample windows. The kitchen and the utilities were moved to the center of the space as they did not require as much natural lighting, leaving the entire front of the loft as an open dining/living area. The overall space was given a more modern feel while emphasizing it’s industrial character. The original tin ceiling was preserved throughout the loft with all new lighting run in orderly conduit beneath it, much of which is exposed light bulbs. In a play on the ceiling material the main wall opposite the kitchen was clad in unfinished, distressed tin panels creating a focal point in the home. Traditional baseboards and door casings were thrown out in lieu of blackened steel angle throughout the loft. Blackened steel was also used in combination with glass panels to create an enclosure for the office at the end of the main corridor; this allowed the light from the large window in the office to pass though while creating a private yet open space to work. The master suite features a large open bath with a sculptural freestanding tub all clad in a serene beige tile that has the feel of concrete. The kids bath is a fun play of large cobalt blue hexagon tile on the floor and rear wall of the tub juxtaposed with a bright white subway tile on the remaining walls. The kitchen features a long wall of floor to ceiling white and navy cabinetry with an adjacent 15 foot island of which half is a table for casual dining. Other interesting features of the loft are the industrial ladder up to the small elevated play area in the living room, the navy cabinetry and antique mirror clad dining niche, and the wallpapered powder room with antique mirror and blackened steel accessories.
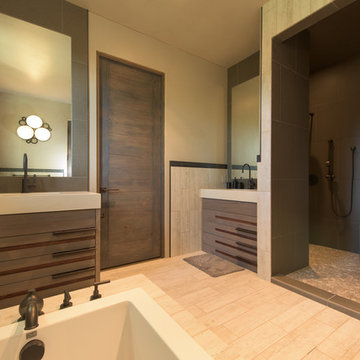
Jon M Photography
Inspiration pour une grande salle de bain principale urbaine en bois brun avec un placard à porte plane, une baignoire indépendante, une douche ouverte, un carrelage blanc, un carrelage de pierre, un mur beige, un sol en calcaire, un lavabo intégré et un plan de toilette en quartz modifié.
Inspiration pour une grande salle de bain principale urbaine en bois brun avec un placard à porte plane, une baignoire indépendante, une douche ouverte, un carrelage blanc, un carrelage de pierre, un mur beige, un sol en calcaire, un lavabo intégré et un plan de toilette en quartz modifié.
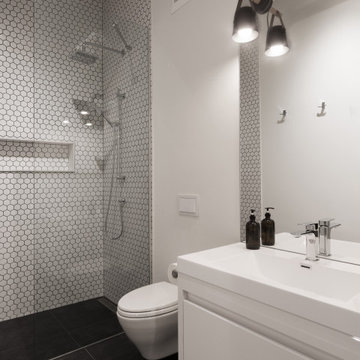
photo: Steve Montpetit
Idées déco pour une salle de bain industrielle de taille moyenne avec un placard à porte plane, des portes de placard blanches, une baignoire indépendante, une douche ouverte, WC suspendus, un carrelage blanc, des carreaux de céramique, un mur blanc, un sol en carrelage de céramique, un lavabo intégré, un plan de toilette en surface solide, un sol gris, aucune cabine, un plan de toilette blanc, meuble simple vasque et meuble-lavabo encastré.
Idées déco pour une salle de bain industrielle de taille moyenne avec un placard à porte plane, des portes de placard blanches, une baignoire indépendante, une douche ouverte, WC suspendus, un carrelage blanc, des carreaux de céramique, un mur blanc, un sol en carrelage de céramique, un lavabo intégré, un plan de toilette en surface solide, un sol gris, aucune cabine, un plan de toilette blanc, meuble simple vasque et meuble-lavabo encastré.
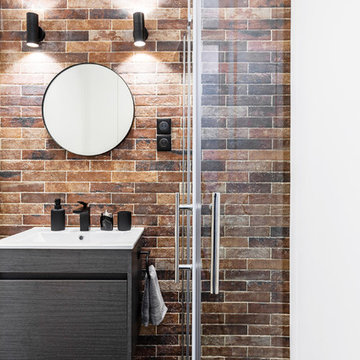
Une jolie salle d'eau avec beaucoup de rangement: coin meuble vasque avec son miroir et ses appliques, coin douche en angle à l'italienne avec ses portes pliantes, son grand placard buanderie, et ses wc suspendus avec placards.
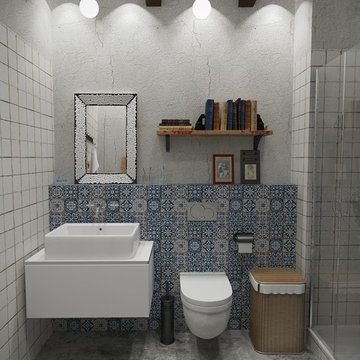
Idée de décoration pour un WC suspendu urbain avec un placard à porte plane, des portes de placard blanches, sol en béton ciré, un lavabo posé, un plan de toilette en verre et meuble-lavabo suspendu.
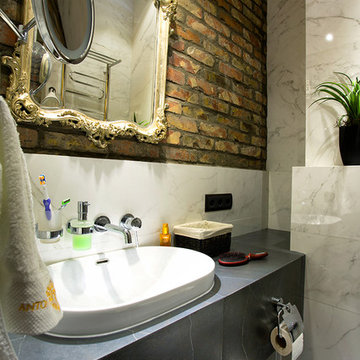
Aménagement d'une salle d'eau industrielle avec un placard à porte plane, des portes de placard grises, un carrelage blanc, un mur blanc et un lavabo posé.
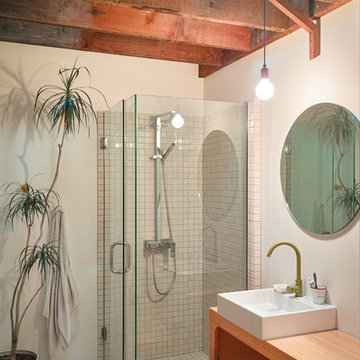
Inspiration pour une salle de bain urbaine en bois brun avec une vasque, un placard à porte plane, une douche d'angle, un carrelage beige, mosaïque et un sol en carrelage de terre cuite.
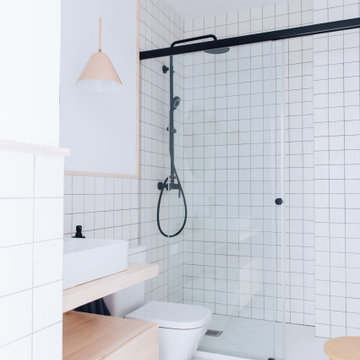
Cuarto de baño con mueble suspendido, diseñado a medida.
Con un gran cajón de almacenaje
Seguimos con la misma estética que en la cocina, en cuanto a los acabados. Y añadimos algún elemento decorativo con color, como la lampara.
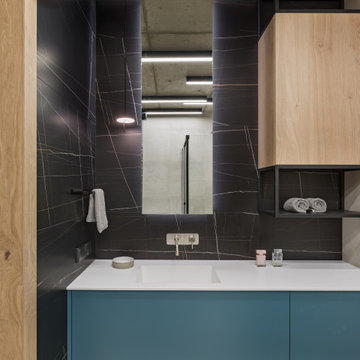
Aménagement d'une salle d'eau blanche et bois industrielle de taille moyenne avec un placard à porte plane, des portes de placard bleues, une douche d'angle, un carrelage noir et blanc, des carreaux de céramique, un mur noir, un sol en carrelage de céramique, un lavabo intégré, un plan de toilette en surface solide, un sol gris, une cabine de douche à porte coulissante, un plan de toilette blanc, meuble simple vasque et meuble-lavabo suspendu.
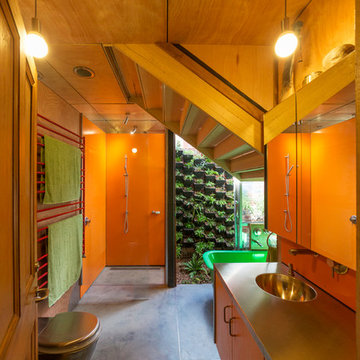
Photography by John Gollings
Cette image montre une salle de bain urbaine en bois brun avec un lavabo intégré, un placard à porte plane, une baignoire indépendante, une douche ouverte, un carrelage orange, un mur orange et aucune cabine.
Cette image montre une salle de bain urbaine en bois brun avec un lavabo intégré, un placard à porte plane, une baignoire indépendante, une douche ouverte, un carrelage orange, un mur orange et aucune cabine.

Immerse yourself in a world of modern elegance, where industrial aesthetics seamlessly blend with luxurious comforts. This bathroom boasts sleek, concrete finishes juxtaposed with organic touches and a panoramic city view, providing an unparalleled relaxation experience. From the state-of-the-art fixtures to the sophisticated design, every element resonates with contemporary refinement.
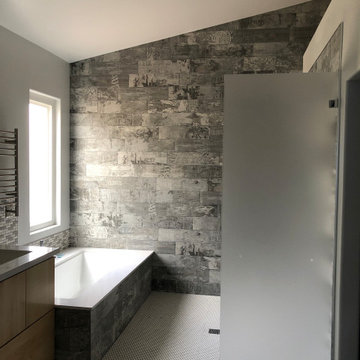
Walk in shower and tub
Réalisation d'une grande salle de bain principale urbaine en bois clair avec un placard à porte plane, une baignoire encastrée, une douche double, WC à poser, un carrelage multicolore, des carreaux de porcelaine, un mur gris, un sol en carrelage de porcelaine, un lavabo encastré, un plan de toilette en quartz modifié, un sol multicolore, aucune cabine, un plan de toilette blanc, meuble double vasque, meuble-lavabo suspendu et un plafond voûté.
Réalisation d'une grande salle de bain principale urbaine en bois clair avec un placard à porte plane, une baignoire encastrée, une douche double, WC à poser, un carrelage multicolore, des carreaux de porcelaine, un mur gris, un sol en carrelage de porcelaine, un lavabo encastré, un plan de toilette en quartz modifié, un sol multicolore, aucune cabine, un plan de toilette blanc, meuble double vasque, meuble-lavabo suspendu et un plafond voûté.
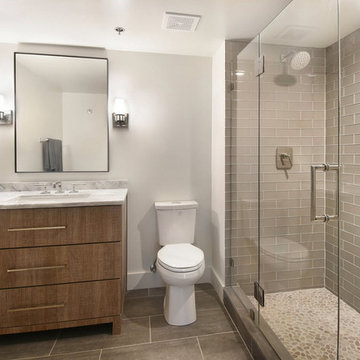
Melodie Hayes
Idée de décoration pour une petite salle de bain principale urbaine avec un placard à porte plane, des portes de placard grises, un carrelage gris, un carrelage en pâte de verre, un mur blanc, un sol en carrelage de porcelaine, un plan de toilette en marbre et un sol gris.
Idée de décoration pour une petite salle de bain principale urbaine avec un placard à porte plane, des portes de placard grises, un carrelage gris, un carrelage en pâte de verre, un mur blanc, un sol en carrelage de porcelaine, un plan de toilette en marbre et un sol gris.
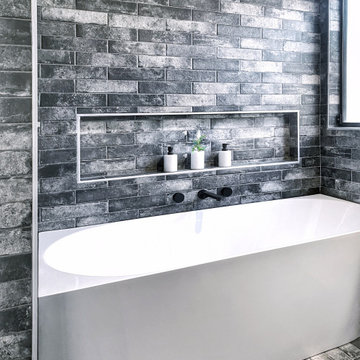
Cette photo montre une douche en alcôve industrielle de taille moyenne pour enfant avec un placard à porte plane, des portes de placard blanches, une baignoire indépendante, un carrelage noir et blanc, des carreaux de céramique, un mur multicolore, un sol en carrelage de céramique, un plan de toilette en surface solide, un sol multicolore, aucune cabine, un plan de toilette blanc, meuble simple vasque et meuble-lavabo sur pied.
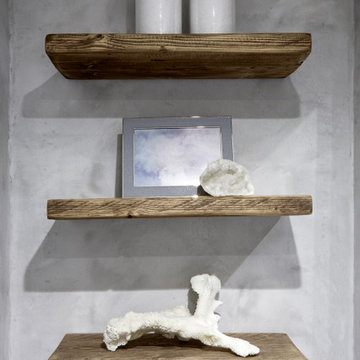
We transformed this dull, inner-city bathroom into a modern, atmospheric
sanctuary for our male client.
We combined a mix of metallic bronze tiling, contemporary fixtures and bespoke,
concrete-grey Venetian plaster for an industrial-luxe aesthetic.
Down-lit niches and understated decorative elements add a sense of softness and
calm to the space.

Published around the world: Master Bathroom with low window inside shower stall for natural light. Shower is a true-divided lite design with tempered glass for safety. Shower floor is of small cararra marble tile. Interior by Robert Nebolon and Sarah Bertram.
Robert Nebolon Architects; California Coastal design
San Francisco Modern, Bay Area modern residential design architects, Sustainability and green design
Matthew Millman: photographer
Link to New York Times May 2013 article about the house: http://www.nytimes.com/2013/05/16/greathomesanddestinations/the-houseboat-of-their-dreams.html?_r=0

Réalisation d'une grande salle de bain urbaine avec un placard à porte plane, des portes de placard bleues, une baignoire indépendante, un espace douche bain, un carrelage gris, un carrelage métro, un mur gris, une vasque, un sol gris, aucune cabine et un plan de toilette bleu.

I custom designed this vanity out of zinc and wood. I wanted it to be space saving and float off of the floor. The tub and shower area are combined to create a wet room. the overhead rain shower and wall mounted fixtures provide a spa-like experience.
Photo: Seth Caplan
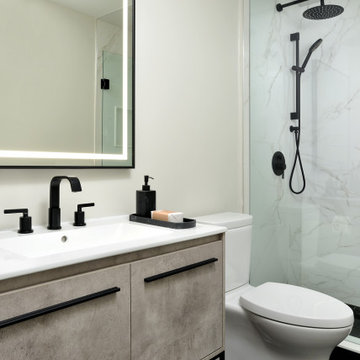
Aménagement d'une salle de bain industrielle en bois vieilli avec un placard à porte plane, un carrelage blanc, des carreaux de porcelaine, un mur blanc, un sol en carrelage de porcelaine, un lavabo intégré, un plan de toilette en quartz modifié, un sol noir, une cabine de douche à porte battante, un plan de toilette blanc, meuble simple vasque et meuble-lavabo sur pied.

Idée de décoration pour une salle de bain principale urbaine de taille moyenne avec un placard à porte plane, des portes de placard grises, un espace douche bain, WC suspendus, un carrelage noir, des carreaux de céramique, un mur gris, un sol en carrelage de céramique, une grande vasque, un plan de toilette en béton, un sol gris, une cabine de douche à porte battante, un plan de toilette gris, une niche, meuble simple vasque et meuble-lavabo suspendu.
Idées déco de salles de bains et WC industriels avec un placard à porte plane
8

