Bains et WC
Trier par :
Budget
Trier par:Populaires du jour
1 - 20 sur 113 photos
1 sur 3

Situated on a 3.5 acre, oak-studded ridge atop Santa Barbara's Riviera, the Greene Compound is a 6,500 square foot custom residence with guest house and pool capturing spectacular views of the City, Coastal Islands to the south, and La Cumbre peak to the north. Carefully sited to kiss the tips of many existing large oaks, the home is rustic Mediterranean in style which blends integral color plaster walls with Santa Barbara sandstone and cedar board and batt.
Landscape Architect Lane Goodkind restored the native grass meadow and added a stream bio-swale which complements the rural setting. 20' mahogany, pocketing sliding doors maximize the indoor / outdoor Santa Barbara lifestyle by opening the living spaces to the pool and island view beyond. A monumental exterior fireplace and camp-style margarita bar add to this romantic living. Discreetly buried in the mission tile roof, solar panels help to offset the home's overall energy consumption. Truly an amazing and unique property, the Greene Residence blends in beautifully with the pastoral setting of the ridge while complementing and enhancing this Riviera neighborhood.
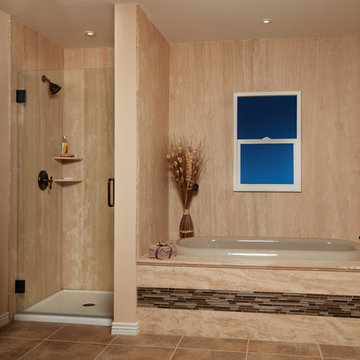
Exemple d'une douche en alcôve principale méditerranéenne avec une baignoire en alcôve, un carrelage beige, un carrelage marron, un carrelage orange, un mur orange, tomettes au sol, un sol orange et une cabine de douche à porte battante.
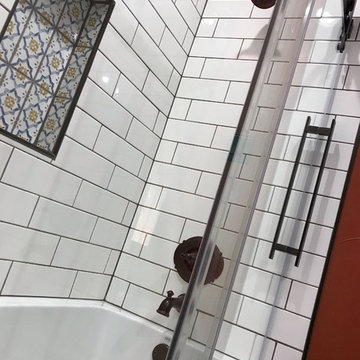
Spanish Style Oasis. Master Bath Remodel.
Quartz Countertop
Copper Sink
Delta Victorian Faucet
White Subway Tile
Sliding Barn Door Shower Door
Cette image montre une salle de bain principale méditerranéenne en bois foncé de taille moyenne avec un placard à porte plane, une baignoire en alcôve, un combiné douche/baignoire, WC séparés, un carrelage blanc, un carrelage métro, un mur orange, un lavabo encastré, un plan de toilette en quartz modifié, une cabine de douche à porte coulissante et un plan de toilette beige.
Cette image montre une salle de bain principale méditerranéenne en bois foncé de taille moyenne avec un placard à porte plane, une baignoire en alcôve, un combiné douche/baignoire, WC séparés, un carrelage blanc, un carrelage métro, un mur orange, un lavabo encastré, un plan de toilette en quartz modifié, une cabine de douche à porte coulissante et un plan de toilette beige.
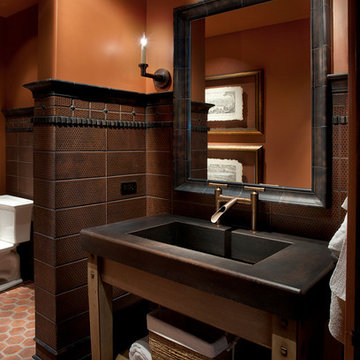
Dino Tonn Photography, Inc.
Idée de décoration pour un petit WC et toilettes méditerranéen avec un lavabo intégré, un carrelage marron, un mur orange, tomettes au sol et un plan de toilette noir.
Idée de décoration pour un petit WC et toilettes méditerranéen avec un lavabo intégré, un carrelage marron, un mur orange, tomettes au sol et un plan de toilette noir.
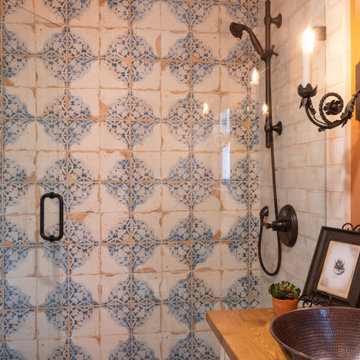
Guest Bathroom got a major upgrade with a custom furniture grade vanity cabinet with water resistant varnish wood top, copper vessel sink, hand made iron sconces.
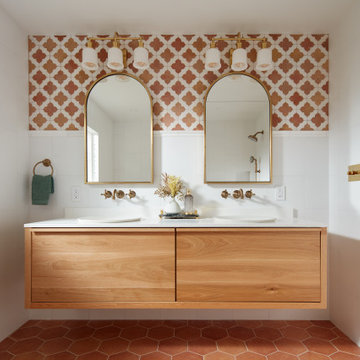
Exemple d'une salle de bain méditerranéenne en bois brun avec un placard à porte plane, un carrelage blanc, un mur orange, tomettes au sol, un lavabo posé, un sol orange, un plan de toilette blanc, meuble double vasque et meuble-lavabo suspendu.
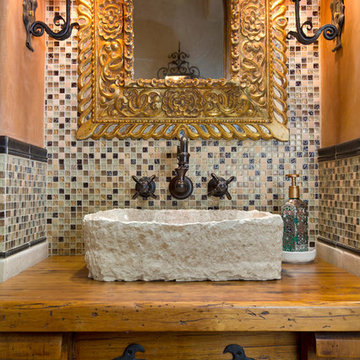
Jon Upson
Idées déco pour un petit WC et toilettes méditerranéen en bois brun avec un carrelage de pierre, une vasque, un plan de toilette en bois, un placard en trompe-l'oeil, un mur orange et un plan de toilette marron.
Idées déco pour un petit WC et toilettes méditerranéen en bois brun avec un carrelage de pierre, une vasque, un plan de toilette en bois, un placard en trompe-l'oeil, un mur orange et un plan de toilette marron.
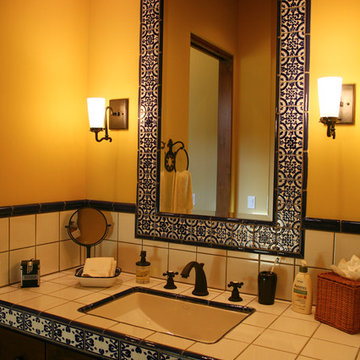
Indoor and Outdoor Mexican Talavera Tile
Exemple d'une salle d'eau méditerranéenne en bois foncé de taille moyenne avec un carrelage blanc, des carreaux de céramique, un mur orange, un lavabo suspendu, un plan de toilette en carrelage, un plan de toilette blanc et un placard avec porte à panneau surélevé.
Exemple d'une salle d'eau méditerranéenne en bois foncé de taille moyenne avec un carrelage blanc, des carreaux de céramique, un mur orange, un lavabo suspendu, un plan de toilette en carrelage, un plan de toilette blanc et un placard avec porte à panneau surélevé.
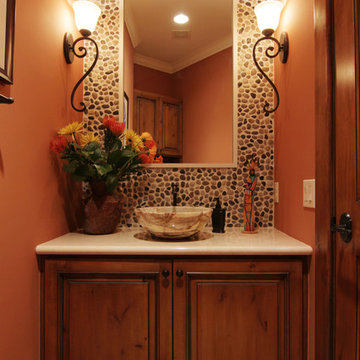
Idées déco pour un WC et toilettes méditerranéen en bois foncé de taille moyenne avec un placard avec porte à panneau surélevé, WC à poser, un carrelage beige, des dalles de pierre, un mur orange, un sol en carrelage de céramique, un lavabo de ferme et un plan de toilette en stéatite.
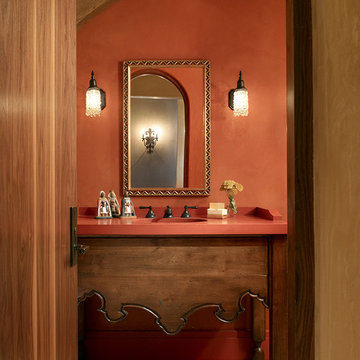
Cette photo montre une salle de bain méditerranéenne en bois brun avec un carrelage beige et un mur orange.
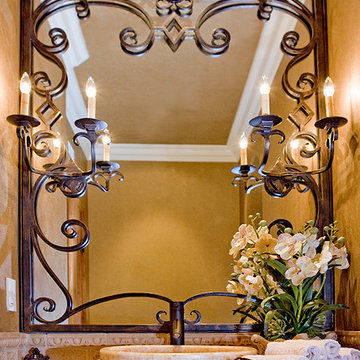
Photo by Bryan Lamb/OC Interior Photography
Idée de décoration pour une grande salle de bain méditerranéenne en bois brun avec un placard en trompe-l'oeil, WC à poser, un carrelage jaune, un carrelage de pierre, un mur orange, un sol en travertin, une vasque et un plan de toilette en onyx.
Idée de décoration pour une grande salle de bain méditerranéenne en bois brun avec un placard en trompe-l'oeil, WC à poser, un carrelage jaune, un carrelage de pierre, un mur orange, un sol en travertin, une vasque et un plan de toilette en onyx.
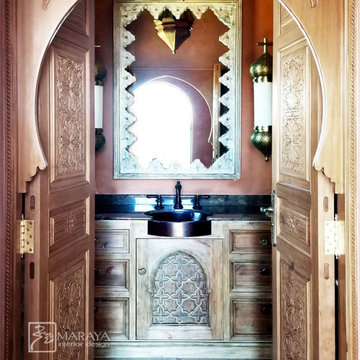
New Moroccan Villa on the Santa Barbara Riviera, overlooking the Pacific ocean and the city. In this terra cotta and deep blue home, we used natural stone mosaics and glass mosaics, along with custom carved stone columns. Every room is colorful with deep, rich colors. In the master bath we used blue stone mosaics on the groin vaulted ceiling of the shower. All the lighting was designed and made in Marrakesh, as were many furniture pieces. The entry black and white columns are also imported from Morocco. We also designed the carved doors and had them made in Marrakesh. Cabinetry doors we designed were carved in Canada. The carved plaster molding were made especially for us, and all was shipped in a large container (just before covid-19 hit the shipping world!) Thank you to our wonderful craftsman and enthusiastic vendors!
Project designed by Maraya Interior Design. From their beautiful resort town of Ojai, they serve clients in Montecito, Hope Ranch, Santa Ynez, Malibu and Calabasas, across the tri-county area of Santa Barbara, Ventura and Los Angeles, south to Hidden Hills and Calabasas.
Architecture by Thomas Ochsner in Santa Barbara, CA
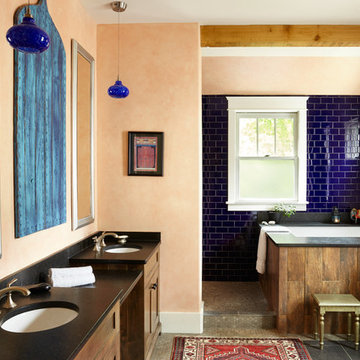
can't get enough of this cobalt blue! love the way it takes on different (though always dramatic) character throughout the house
Exemple d'une salle de bain principale méditerranéenne en bois foncé de taille moyenne avec un placard avec porte à panneau encastré, un bain japonais, un carrelage bleu, un carrelage métro, un lavabo encastré, un plan de toilette en quartz, un sol gris et un mur orange.
Exemple d'une salle de bain principale méditerranéenne en bois foncé de taille moyenne avec un placard avec porte à panneau encastré, un bain japonais, un carrelage bleu, un carrelage métro, un lavabo encastré, un plan de toilette en quartz, un sol gris et un mur orange.
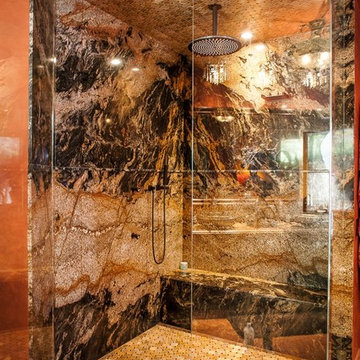
Glenn
Inspiration pour une grande salle de bain principale méditerranéenne en bois foncé avec un placard en trompe-l'oeil, un bain bouillonnant, une douche d'angle, un mur orange, un sol en carrelage de céramique, une vasque, un plan de toilette en granite, un sol orange, une cabine de douche à porte battante et un plan de toilette multicolore.
Inspiration pour une grande salle de bain principale méditerranéenne en bois foncé avec un placard en trompe-l'oeil, un bain bouillonnant, une douche d'angle, un mur orange, un sol en carrelage de céramique, une vasque, un plan de toilette en granite, un sol orange, une cabine de douche à porte battante et un plan de toilette multicolore.
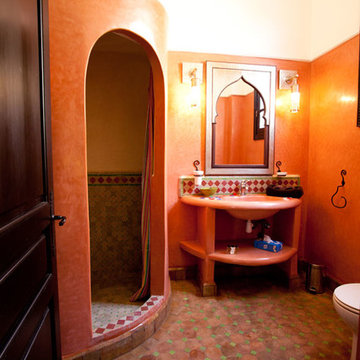
MEKAI
Exemple d'une salle d'eau méditerranéenne de taille moyenne avec une douche à l'italienne, WC à poser, un carrelage multicolore, des carreaux en terre cuite, un mur orange, tomettes au sol, un lavabo intégré et un plan de toilette en béton.
Exemple d'une salle d'eau méditerranéenne de taille moyenne avec une douche à l'italienne, WC à poser, un carrelage multicolore, des carreaux en terre cuite, un mur orange, tomettes au sol, un lavabo intégré et un plan de toilette en béton.
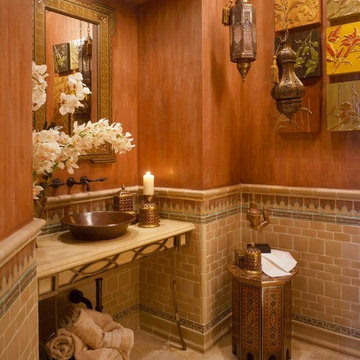
Interior Design: Rosana Fleming
Photographer: George Cott
Great Moroccan details and furniture
Cette image montre un grand WC et toilettes méditerranéen avec une vasque, un placard en trompe-l'oeil, un plan de toilette en marbre, un carrelage beige, des carreaux de céramique, un mur orange et un sol en marbre.
Cette image montre un grand WC et toilettes méditerranéen avec une vasque, un placard en trompe-l'oeil, un plan de toilette en marbre, un carrelage beige, des carreaux de céramique, un mur orange et un sol en marbre.
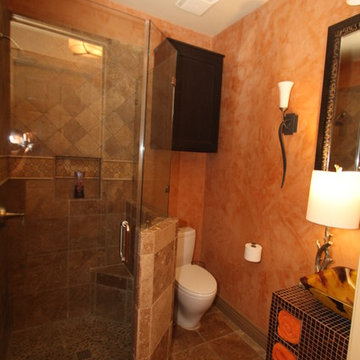
Inspiration pour une salle d'eau méditerranéenne de taille moyenne avec un placard sans porte, un plan de toilette en carrelage, une douche d'angle, WC séparés, un carrelage marron, un carrelage de pierre, un mur orange, un sol en travertin, une vasque, un sol marron, une cabine de douche à porte battante et un plan de toilette marron.
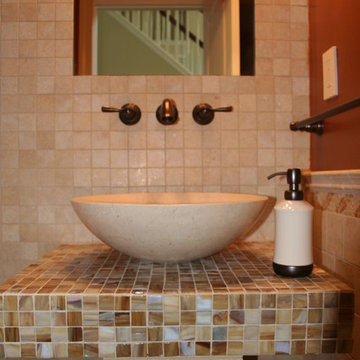
AV Architects + Builders
Location: Great Falls, VA, US
A full kitchen renovation gave way to a much larger space and much wider possibilities for dining and entertaining. The use of multi-level countertops, as opposed to a more traditional center island, allow for a better use of space to seat a larger crowd. The mix of Baltic Blue, Red Dragon, and Jatoba Wood countertops contrast with the light colors used in the custom cabinetry. The clients insisted that they didn’t use a tub often, so we removed it entirely and made way for a more spacious shower in the master bathroom. In addition to the large shower centerpiece, we added in heated floors, river stone pebbles on the shower floor, and plenty of storage, mirrors, lighting, and speakers for music. The idea was to transform their morning bathroom routine into something special. The mudroom serves as an additional storage facility and acts as a gateway between the inside and outside of the home.
Our client’s family room never felt like a family room to begin with. Instead, it felt cluttered and left the home with no natural flow from one room to the next. We transformed the space into two separate spaces; a family lounge on the main level sitting adjacent to the kitchen, and a kids lounge upstairs for them to play and relax. This transformation not only creates a room for everyone, it completely opens up the home and makes it easier to move around from one room to the next. We used natural materials such as wood fire and stone to compliment the new look and feel of the family room.
Our clients were looking for a larger area to entertain family and guests that didn’t revolve around being in the family room or kitchen the entire evening. Our outdoor enclosed deck and fireplace design provides ample space for when they want to entertain guests in style. The beautiful fireplace centerpiece outside is the perfect summertime (and wintertime) amenity, perfect for both the adults and the kids.
Stacy Zarin Photography
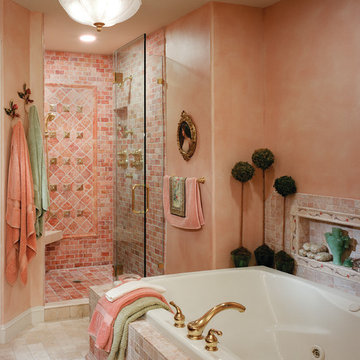
Halkin Mason Photography
Réalisation d'une douche en alcôve principale méditerranéenne avec WC à poser, un carrelage orange, un carrelage rose, un mur orange, un sol en marbre, un lavabo encastré, un plan de toilette en marbre, un sol beige, une cabine de douche à porte battante et une baignoire posée.
Réalisation d'une douche en alcôve principale méditerranéenne avec WC à poser, un carrelage orange, un carrelage rose, un mur orange, un sol en marbre, un lavabo encastré, un plan de toilette en marbre, un sol beige, une cabine de douche à porte battante et une baignoire posée.
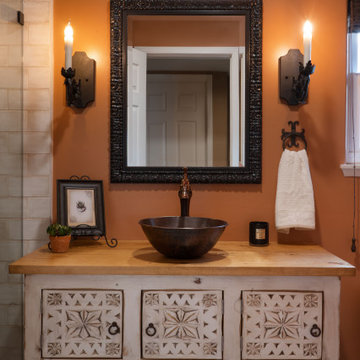
Guest Bathroom got a major upgrade with a custom furniture grade vanity cabinet with water resistant varnish wood top, copper vessel sink, hand made iron sconces.
1

