Idées déco de salles de bains et WC montagne avec un mur orange
Trier par :
Budget
Trier par:Populaires du jour
1 - 20 sur 88 photos
1 sur 3

Project designed by Franconia interior designer Randy Trainor. She also serves the New Hampshire Ski Country, Lake Regions and Coast, including Lincoln, North Conway, and Bartlett.
For more about Randy Trainor, click here: https://crtinteriors.com/
To learn more about this project, click here: https://crtinteriors.com/loon-mountain-ski-house/

Dan Rockafellow Photography
Sandstone Quartzite Countertops
Flagstone Flooring
Real stone shower wall with slate side walls
Wall-Mounted copper faucet and copper sink
Dark green ceiling (not shown)
Over-scale rustic pendant lighting
Custom shower curtain
Green stained vanity cabinet with dimming toe-kick lighting
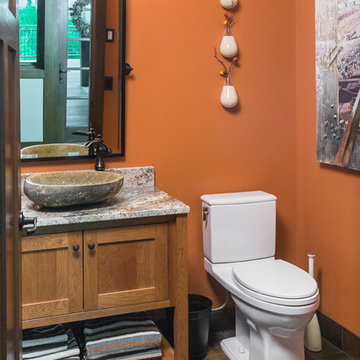
DMD Real Estate Photography
Réalisation d'une petite salle d'eau chalet en bois brun avec un placard en trompe-l'oeil, WC séparés, un mur orange, un sol en carrelage de céramique, une vasque, un plan de toilette en granite et un sol marron.
Réalisation d'une petite salle d'eau chalet en bois brun avec un placard en trompe-l'oeil, WC séparés, un mur orange, un sol en carrelage de céramique, une vasque, un plan de toilette en granite et un sol marron.
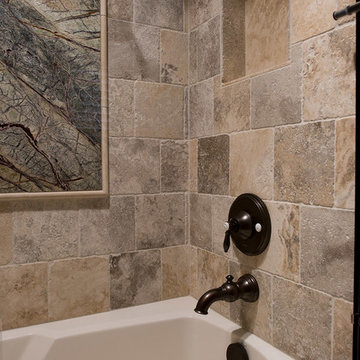
Bathrooms don't have to be boring or basic. They can inspire you, entertain you, and really wow your guests. This rustic-modern design truly represents this family and their home.
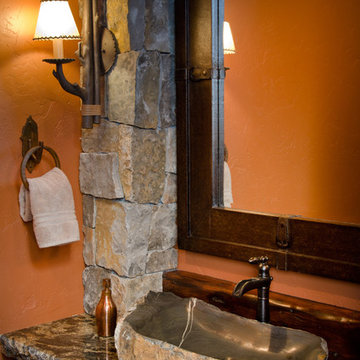
Ross Chandler Photography
Working closely with the builder, Bob Schumacher, and the home owners, Patty Jones Design selected and designed interior finishes for this custom lodge-style home in the resort community of Caldera Springs. This 5000+ sq ft home features premium finishes throughout including all solid slab counter tops, custom light fixtures, timber accents, natural stone treatments, and much more.
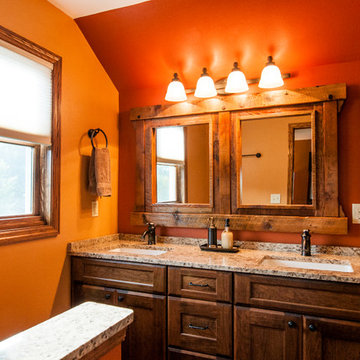
This Northwoods inspired bathroom provides a cozy oasis, as part of the master suite. Rich wood tones and oil rubbed bronze elements wrap you in warmth, while granite countertops and crisp white sinks maintain the sophisticated style. Custom, rustic wood framed mirrors create a unique focal point.
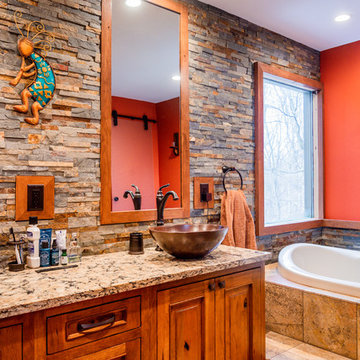
Idée de décoration pour une salle de bain principale chalet en bois brun avec un placard avec porte à panneau surélevé, une baignoire posée, un carrelage de pierre, un mur orange, une vasque, un sol beige et un plan de toilette multicolore.

total powder room remodel
Réalisation d'un WC et toilettes chalet en bois foncé avec WC séparés, un carrelage beige, des carreaux de céramique, un mur orange, parquet foncé, un lavabo encastré, un plan de toilette en quartz modifié, un sol marron et un plan de toilette marron.
Réalisation d'un WC et toilettes chalet en bois foncé avec WC séparés, un carrelage beige, des carreaux de céramique, un mur orange, parquet foncé, un lavabo encastré, un plan de toilette en quartz modifié, un sol marron et un plan de toilette marron.

Rikki Snyder
Cette photo montre un WC et toilettes montagne en bois brun avec un placard en trompe-l'oeil, un mur orange, une vasque, un plan de toilette en bois, un sol gris et un plan de toilette marron.
Cette photo montre un WC et toilettes montagne en bois brun avec un placard en trompe-l'oeil, un mur orange, une vasque, un plan de toilette en bois, un sol gris et un plan de toilette marron.
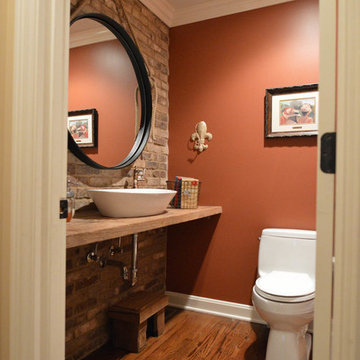
What a great way to put a modern rustic spin in a traditional home! This client installed thin brick tile on the sink wall and added a floating distressed wood top for her vessel sink. Crown molding finishes off this very inviting powder room.
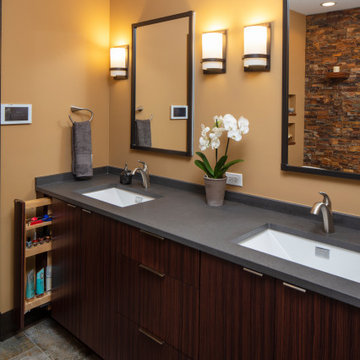
The master bath features two sinks set on a flush cabinet base. Note the pull out storage at the end.
Exemple d'une salle de bain principale montagne en bois foncé avec un placard à porte plane, un mur orange, un sol en carrelage de porcelaine, un lavabo encastré, un plan de toilette en stéatite, un sol gris et un plan de toilette gris.
Exemple d'une salle de bain principale montagne en bois foncé avec un placard à porte plane, un mur orange, un sol en carrelage de porcelaine, un lavabo encastré, un plan de toilette en stéatite, un sol gris et un plan de toilette gris.
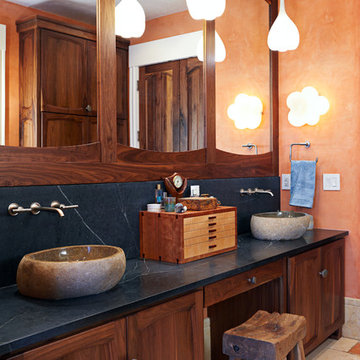
Photography: Tom Eells
Cette photo montre une grande douche en alcôve principale montagne avec une vasque, un plan de toilette en stéatite, un mur orange, un placard avec porte à panneau encastré, une cabine de douche à porte battante et un plan de toilette bleu.
Cette photo montre une grande douche en alcôve principale montagne avec une vasque, un plan de toilette en stéatite, un mur orange, un placard avec porte à panneau encastré, une cabine de douche à porte battante et un plan de toilette bleu.
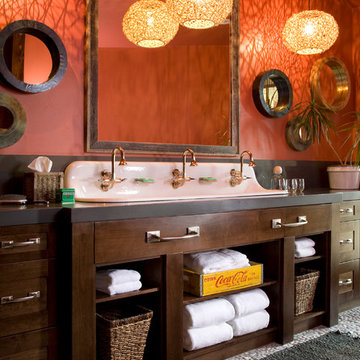
Cette image montre une salle de bain chalet en bois foncé avec une grande vasque, un mur orange, un placard à porte shaker et un plan de toilette gris.
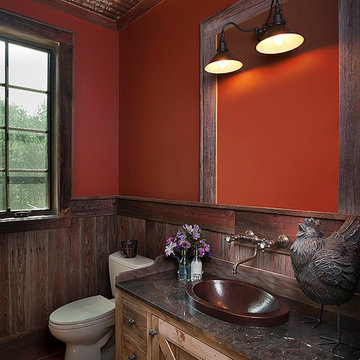
Réalisation d'une petite salle d'eau chalet en bois clair avec une vasque, un placard à porte plane, un plan de toilette en granite, WC séparés, un mur orange, un sol en carrelage de céramique, un carrelage marron et un carrelage de pierre.
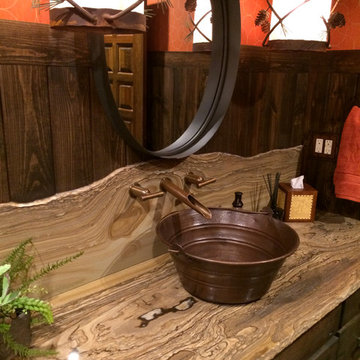
Sandstone Quartzite Countertops
Flagstone Flooring
Real stone shower wall with slate side walls
Wall-Mounted copper faucet and copper sink
Dark green ceiling (not shown)
Over-scale rustic pendant lighting
Custom shower curtain
Green stained vanity cabinet with dimming toe-kick lighting

Bathrooms don't have to be boring or basic. They can inspire you, entertain you, and really wow your guests. This rustic-modern design truly represents this family and their home.
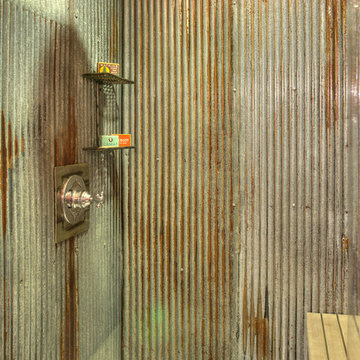
Aménagement d'une salle d'eau montagne en bois brun de taille moyenne avec un placard à porte plane, une douche d'angle, WC séparés, carrelage en métal, un mur orange, un sol en carrelage de céramique, un plan vasque, un sol marron, une cabine de douche avec un rideau et un plan de toilette blanc.
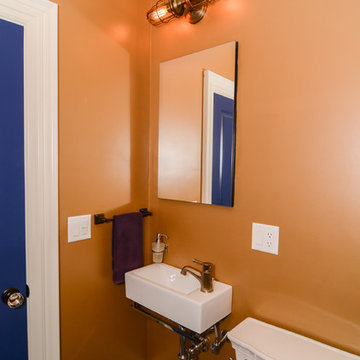
Cette photo montre un petit WC et toilettes montagne en bois brun avec un placard à porte shaker, WC séparés, un mur orange, un sol en carrelage de terre cuite, un lavabo suspendu et un sol bleu.
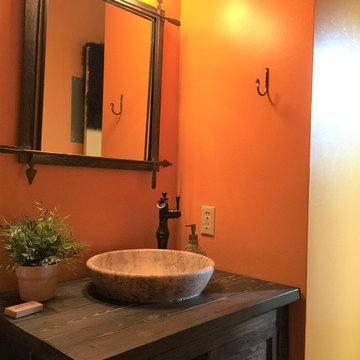
A rustic yet modern large Villa. Ski in ski out. Unique great room, master and powder bathrooms.
Aménagement d'une salle d'eau montagne de taille moyenne avec un placard en trompe-l'oeil, des portes de placard marrons, WC séparés, un mur orange, parquet foncé, une vasque, un plan de toilette en bois et un sol marron.
Aménagement d'une salle d'eau montagne de taille moyenne avec un placard en trompe-l'oeil, des portes de placard marrons, WC séparés, un mur orange, parquet foncé, une vasque, un plan de toilette en bois et un sol marron.
Idées déco de salles de bains et WC montagne avec un mur orange
1


