Idées déco de salles de bains et WC modernes avec un placard en trompe-l'oeil
Trier par :
Budget
Trier par:Populaires du jour
221 - 240 sur 5 951 photos
1 sur 3
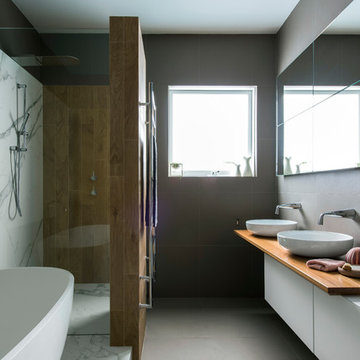
This family home is located in Sydneys Inner West suburb of Haberfield. The architecture a traditional Californian bungalow with high internal ceilings, traditional cornices and mouldings. This bathroom was the only bathroom and with two children now young adults, this bathroom was no longer functional for the entire family. This family was desperate for a clever design, that was modern and fresh, however, complimenting traditional interiors. The clients required a vanity/bench to accommodate two people, freestanding bath, large shower, heated towel rails and towel storage. To fit all the requirements into the existing small footprint, and still have a functional space, was set to be a challenge! Additionally, on the back wall was a large framed window consuming space. The preference was for a more luxurious, contemporary style with timber accents, rather than ultra-crisp and modern. Maximising storage was imperative and the main difficulty was improving the access to the bathroom from the corridor, without comprising the existing linen cabinet. Firstly, the bathroom needed to be slightly bigger in order to accommodate all the clients requirements and as it was the sole family bathroom and it would be a final renovation –this justified increasing its size. We utilized the space where the linen cabinet was in the hallway, however replaced it with another that was recessed from the hallway side into the bathroom. It was disguised in the bathroom by the timber look tiled wall, that we repeated in the shower. By finishing these walls shorter and encasing a vertical led profile within, it gave them a purpose. Increasing the space also provided an opportunity to relocate the entry door and build a wall to recess three mirror cabinets, a toilet cistern and mount a floating bench and double drawer unit. The door now covered the toilet on entry, revealing a grand bathing platform on the left, with a bathtub and large shower, and a new wall that encased a generous shower niche and created a place for heated towel rails. Natural light is important, so the window wasnt removed just relocated to maximise the shower area.To create a sense of luxury, led lighting was mounted under the vanity and bathing platform for ambience and warmth. A contemporary scheme was achieved by using an Australian timber for the custom made bench, complimenting timber details within the home, and warmth added by layering the timber and marble porcelain tiles over a grey wall and floor tile as the base. For the double vanity the bench and drawers are asymmetrically balanced with above counter bowls creating a relaxed yet elegant feThe result of this space is overwhelming, it offers the user a real bathing experience, one that is rich in texture and material and one that is engaging thru design and light. The brief was meet and sum, the clients could not be happier with their new bathroom.
Image by Nicole England
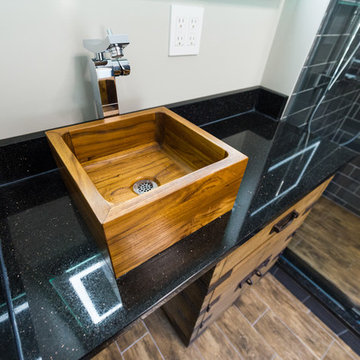
Signature hardware teak vessel sink and Kraus faucet
Aménagement d'une douche en alcôve principale moderne en bois brun de taille moyenne avec un placard en trompe-l'oeil, WC séparés, un carrelage gris, des carreaux de céramique, un sol en carrelage de céramique, un plan de toilette en granite, un mur blanc, une vasque, un sol beige et aucune cabine.
Aménagement d'une douche en alcôve principale moderne en bois brun de taille moyenne avec un placard en trompe-l'oeil, WC séparés, un carrelage gris, des carreaux de céramique, un sol en carrelage de céramique, un plan de toilette en granite, un mur blanc, une vasque, un sol beige et aucune cabine.
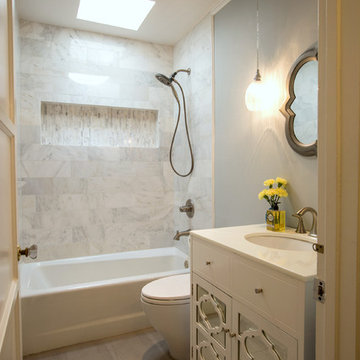
Amy Williams Photography
Cette photo montre une petite douche en alcôve moderne avec un placard en trompe-l'oeil, des portes de placard blanches, une baignoire en alcôve, WC à poser, un carrelage blanc, un carrelage de pierre, un mur gris, un sol en carrelage de porcelaine, un lavabo encastré et un plan de toilette en quartz.
Cette photo montre une petite douche en alcôve moderne avec un placard en trompe-l'oeil, des portes de placard blanches, une baignoire en alcôve, WC à poser, un carrelage blanc, un carrelage de pierre, un mur gris, un sol en carrelage de porcelaine, un lavabo encastré et un plan de toilette en quartz.
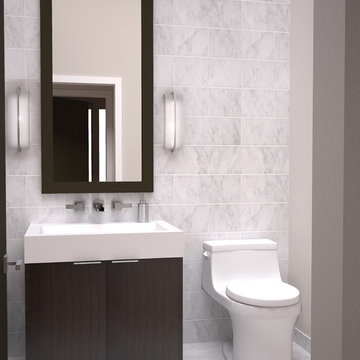
Idée de décoration pour une salle d'eau minimaliste en bois foncé de taille moyenne avec un lavabo intégré, un placard en trompe-l'oeil, un plan de toilette en quartz, WC à poser, un carrelage blanc, un carrelage de pierre, un mur blanc et un sol en marbre.
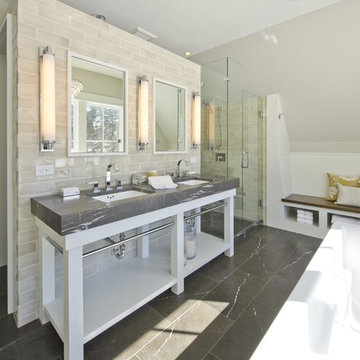
Paul Emmel Photography
Inspiration pour une grande douche en alcôve principale minimaliste avec un lavabo encastré, un placard en trompe-l'oeil, des portes de placard blanches, un plan de toilette en marbre, une baignoire indépendante, un carrelage gris, un carrelage de pierre, un mur gris et un sol en marbre.
Inspiration pour une grande douche en alcôve principale minimaliste avec un lavabo encastré, un placard en trompe-l'oeil, des portes de placard blanches, un plan de toilette en marbre, une baignoire indépendante, un carrelage gris, un carrelage de pierre, un mur gris et un sol en marbre.
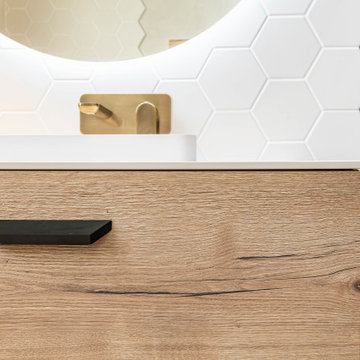
Mueble de lavabo en acabado madera de leño.
Inspiration pour une grande salle de bain principale minimaliste avec un placard en trompe-l'oeil, des portes de placard beiges, un espace douche bain, un carrelage beige, mosaïque, une cabine de douche à porte coulissante, meuble simple vasque et meuble-lavabo encastré.
Inspiration pour une grande salle de bain principale minimaliste avec un placard en trompe-l'oeil, des portes de placard beiges, un espace douche bain, un carrelage beige, mosaïque, une cabine de douche à porte coulissante, meuble simple vasque et meuble-lavabo encastré.
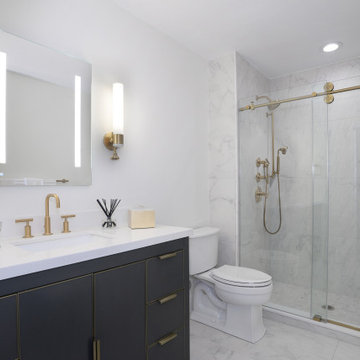
Idées déco pour une douche en alcôve moderne de taille moyenne avec un placard en trompe-l'oeil, des portes de placard grises, des carreaux de porcelaine, un mur blanc, un sol en carrelage de porcelaine, un lavabo encastré, un plan de toilette en quartz modifié, une cabine de douche à porte coulissante, un plan de toilette blanc, meuble simple vasque et meuble-lavabo sur pied.
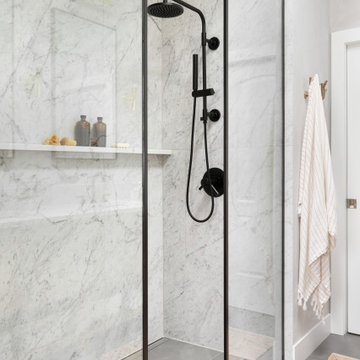
Modern bathroom remodel.
Cette photo montre une salle de bain principale moderne en bois brun de taille moyenne avec un placard en trompe-l'oeil, une douche à l'italienne, WC séparés, un carrelage gris, des carreaux de porcelaine, un mur gris, un sol en carrelage de porcelaine, un lavabo encastré, un plan de toilette en quartz modifié, un sol gris, aucune cabine, un plan de toilette blanc, buanderie, meuble double vasque, meuble-lavabo encastré et un plafond voûté.
Cette photo montre une salle de bain principale moderne en bois brun de taille moyenne avec un placard en trompe-l'oeil, une douche à l'italienne, WC séparés, un carrelage gris, des carreaux de porcelaine, un mur gris, un sol en carrelage de porcelaine, un lavabo encastré, un plan de toilette en quartz modifié, un sol gris, aucune cabine, un plan de toilette blanc, buanderie, meuble double vasque, meuble-lavabo encastré et un plafond voûté.
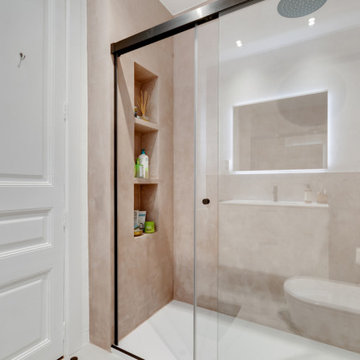
Un nou bany pensat per ser pràctic, on s'han reduït al mínim els elements a netejar, s'ha substituït la banyera per un plat de dutxa i s'ha remodelat tot per tal de modernitzar-lo.
Un bany que combina l'estètica i la funcionalitat.
Fotografia: Sebastián Schiavi
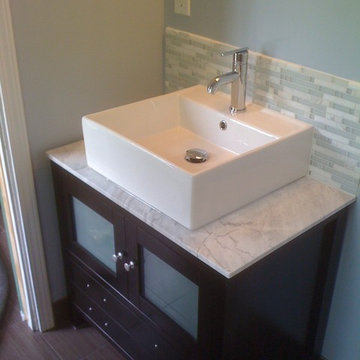
Remodeled heritage home bathroom
Aménagement d'une douche en alcôve principale moderne en bois foncé de taille moyenne avec un placard en trompe-l'oeil, une baignoire sur pieds, WC séparés, un carrelage gris, mosaïque, un sol en marbre et un lavabo intégré.
Aménagement d'une douche en alcôve principale moderne en bois foncé de taille moyenne avec un placard en trompe-l'oeil, une baignoire sur pieds, WC séparés, un carrelage gris, mosaïque, un sol en marbre et un lavabo intégré.
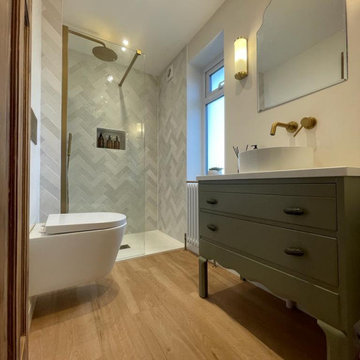
small shower room with reclaimed vanity unit
Cette image montre une petite salle d'eau grise et blanche minimaliste avec un placard en trompe-l'oeil, meuble-lavabo sur pied, des portes de placards vertess, une douche ouverte, WC suspendus, un carrelage gris, des carreaux de céramique, sol en stratifié, un plan vasque, un plan de toilette en granite, aucune cabine et un plan de toilette blanc.
Cette image montre une petite salle d'eau grise et blanche minimaliste avec un placard en trompe-l'oeil, meuble-lavabo sur pied, des portes de placards vertess, une douche ouverte, WC suspendus, un carrelage gris, des carreaux de céramique, sol en stratifié, un plan vasque, un plan de toilette en granite, aucune cabine et un plan de toilette blanc.
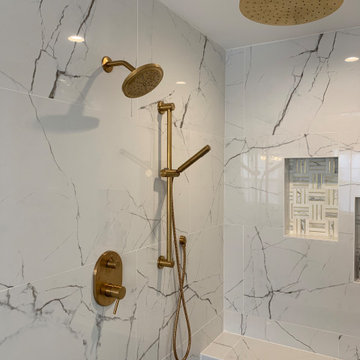
Large master bathroom with a spacious walk-in shower enclosed in glass walls. A shower bench, overhead rain shower, and wall-mounted showerhead are all in brushed gold color. Gold accented tiles create a backdrop to a freestanding bathtub is nestled between his and her vanity.
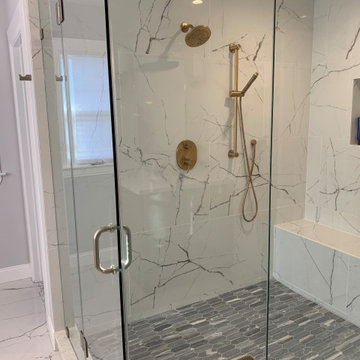
Large master bathroom with a spacious walk-in shower enclosed in glass walls. A shower bench, overhead rain shower, and wall-mounted showerhead are all in brushed gold color. Gold accented tiles create a backdrop to a freestanding bathtub is nestled between his and her vanity.
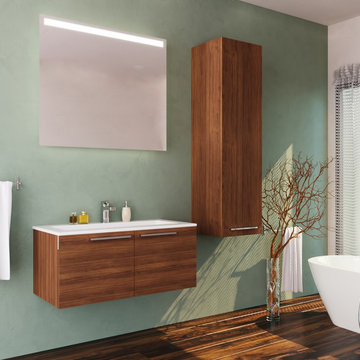
Clean and sleek lines in a modern design is the hallmark of Mare Collection's Aspe line. The Aspe cabinet is designed with the highest quality MDF panels that are covered with a scratch- and impact-resistant PUR adhesive coating that also protects it from harmful UV rays. Its washbasin is designed primarily of the natural mineral, aluminum trihydride (ATH), as well as minute amounts of resin. The result is an easy-to-maintain surface that is highly resistant to stains and sunlight, simple to repair and maintain.
1st Class Turkish Vanity. Made in Turkey
Soft Closing Door Highest quality MDF/Wood veneer cabinet .
Handmade metal door handle.
Wall mount
Single hole faucet opening
Only minimal assembly is needed! (finished cabinet)
Side cabinet available but not included in the set (Add for $249.99)**
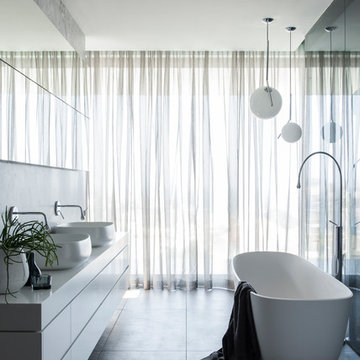
A designer free standing bath positioned in full view of the bedroom creates a romantic modern hotel vibe to the master.
Image: Nicole England
Cette photo montre une grande salle de bain principale moderne avec un placard en trompe-l'oeil, des portes de placard blanches, une baignoire indépendante, une douche ouverte, WC suspendus, un carrelage gris, du carrelage en marbre, un mur gris, un sol en carrelage de porcelaine, une vasque, un plan de toilette en surface solide, un sol gris, aucune cabine et un plan de toilette blanc.
Cette photo montre une grande salle de bain principale moderne avec un placard en trompe-l'oeil, des portes de placard blanches, une baignoire indépendante, une douche ouverte, WC suspendus, un carrelage gris, du carrelage en marbre, un mur gris, un sol en carrelage de porcelaine, une vasque, un plan de toilette en surface solide, un sol gris, aucune cabine et un plan de toilette blanc.
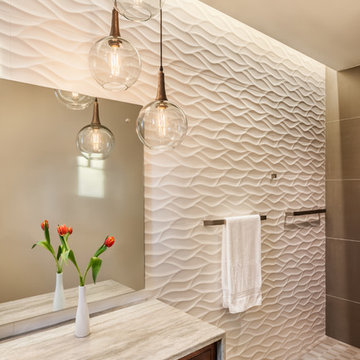
Exemple d'une grande salle de bain principale moderne en bois brun avec un placard en trompe-l'oeil, une baignoire encastrée, une douche ouverte, WC à poser, un carrelage blanc, des carreaux de porcelaine, un mur gris, un sol en carrelage de porcelaine, un lavabo encastré, un plan de toilette en quartz, un sol marron et aucune cabine.
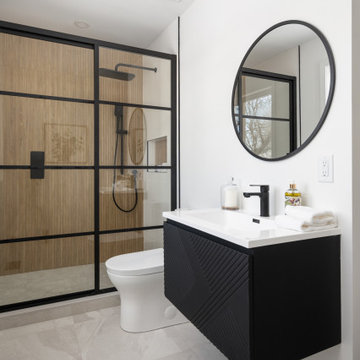
Boasting a modern yet warm interior design, this house features the highly desired open concept layout that seamlessly blends functionality and style, but yet has a private family room away from the main living space. The family has a unique fireplace accent wall that is a real show stopper. The spacious kitchen is a chef's delight, complete with an induction cook-top, built-in convection oven and microwave and an oversized island, and gorgeous quartz countertops. With three spacious bedrooms, including a luxurious master suite, this home offers plenty of space for family and guests. This home is truly a must-see!
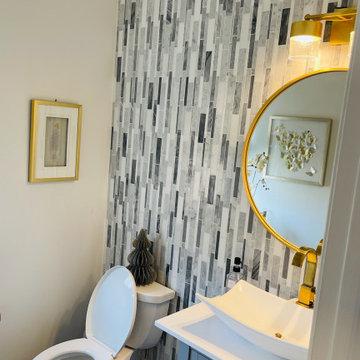
Modern Bath
Cette photo montre un petit WC et toilettes moderne avec un placard en trompe-l'oeil, des portes de placard grises, un carrelage multicolore, du carrelage en marbre, un plan de toilette en quartz, un plan de toilette blanc et meuble-lavabo sur pied.
Cette photo montre un petit WC et toilettes moderne avec un placard en trompe-l'oeil, des portes de placard grises, un carrelage multicolore, du carrelage en marbre, un plan de toilette en quartz, un plan de toilette blanc et meuble-lavabo sur pied.
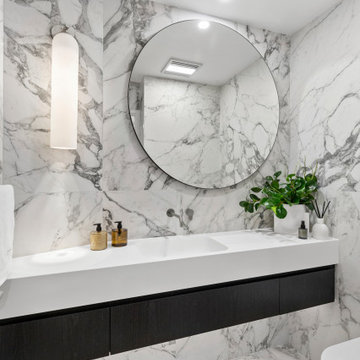
We were engaged to create luxurious and elegant bathrooms and powder rooms for this stunning apartment at Birchgrove. We used calacatta satin large format porcelain tiles on the floor and walls exuding elegance. Stunning oval recessed shaving cabinets and dark custom vanities provided all the storage our clients requested. Recessed towels, niches, stone baths, brushed nickel tapware, sensor lighting and heated floors emanated opulent luxury. Our client's were delighted with all their bathrooms.
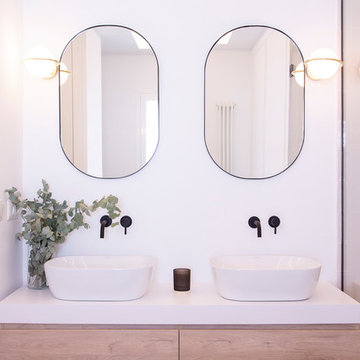
Idées déco pour une salle de bain principale moderne de taille moyenne avec un placard en trompe-l'oeil, des portes de placards vertess, une baignoire sur pieds, une douche ouverte, un carrelage marron, mosaïque, un mur blanc, un sol en carrelage de céramique, une vasque, un plan de toilette en bois, un sol marron, aucune cabine et un plan de toilette blanc.
Idées déco de salles de bains et WC modernes avec un placard en trompe-l'oeil
12

