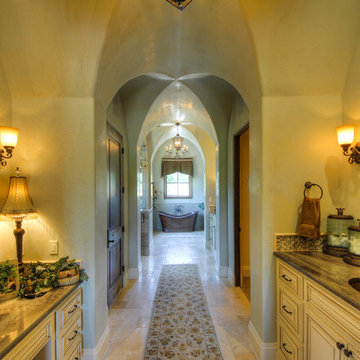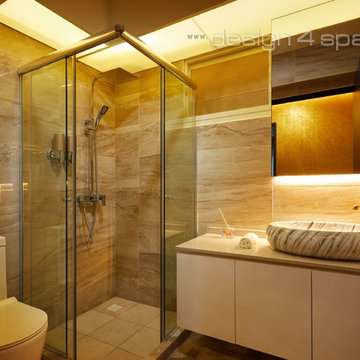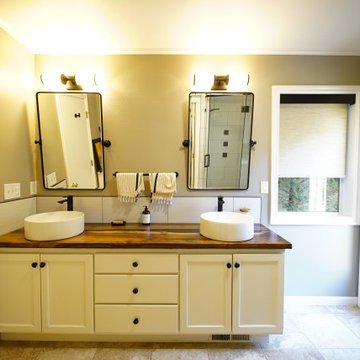Idées déco de salles de bains et WC modernes jaunes
Trier par :
Budget
Trier par:Populaires du jour
161 - 180 sur 1 874 photos
1 sur 3
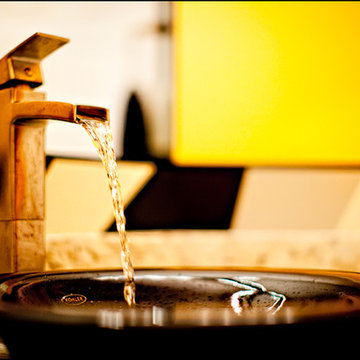
Tim Mazzaferro Photography
Réalisation d'une petite salle d'eau minimaliste avec une vasque, un plan de toilette en granite et un mur jaune.
Réalisation d'une petite salle d'eau minimaliste avec une vasque, un plan de toilette en granite et un mur jaune.
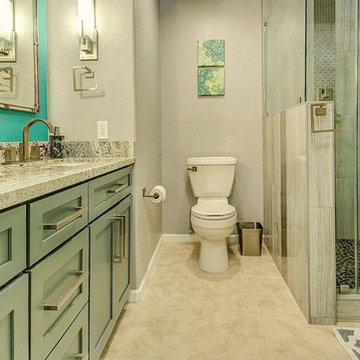
What a dreamy transformation of a dull kitchen and drab guest bathroom!
The guest bathroom was also gutted and reinvented! We tore out the old shower, and built a larger, walk-in shower with a curb. Our clients sought after a relaxing spa-like feel in their bathroom. Pebble tile, green tinted glass, and waterfall features in the shower highlight the spa feel. New Medallion cabinets with an Islander Sheer finish, embrace a feeling of tranquility. Pure serenity.
Are you thinking about remodeling your kitchen and bathroom? We offer complimentary design consultations! Call us today to schedule yours!
602-428-6112
www.CustomCreativeRemodeling.com
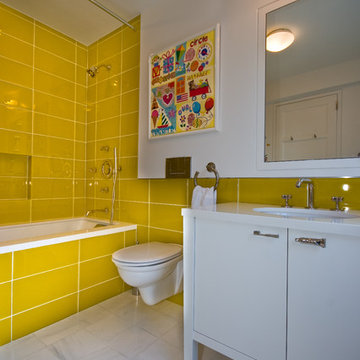
Idées déco pour une salle de bain moderne avec un plan de toilette en quartz modifié, un carrelage jaune, un carrelage en pâte de verre et un sol en marbre.
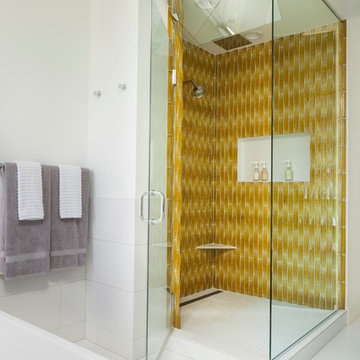
This early 90's contemporary home was in need of some major updates and when my clients purchased it they were ready to make it their own. The home features large open rooms, great natural light and stunning views of Lake Washington. These clients love bold vibrant colors and clean modern lines so the goal was to incorporate those in the design without it overwhelming the space. Balance was key. The end goal was for the home to feel open and airy yet warm and inviting. This was achieved by bringing in punches of color to an otherwise white or neutral palate. Texture and visual interest were achieved throughout the house through the use of wallpaper, fabrics, and a few one of a kind artworks.
---
Project designed by interior design studio Kimberlee Marie Interiors. They serve the Seattle metro area including Seattle, Bellevue, Kirkland, Medina, Clyde Hill, and Hunts Point.
For more about Kimberlee Marie Interiors, see here: https://www.kimberleemarie.com/
To learn more about this project, see here
https://www.kimberleemarie.com/mercerislandmodern
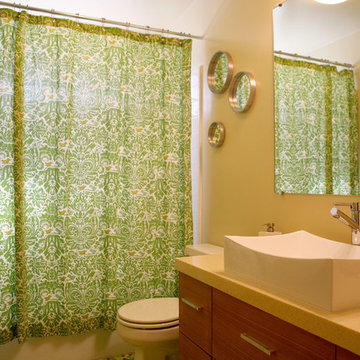
Shower curtains can make a big impact on a bathroom's design. The higher you can hang the shower curtain the better. It does not cost that much to have a shower curtain made and you can use duvet covers for a large seamless piece of fabric.
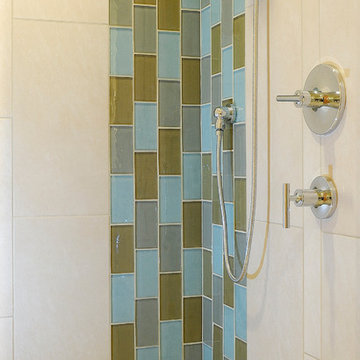
Northwest Imaging
Idées déco pour une salle de bain moderne avec un carrelage multicolore et un sol en galet.
Idées déco pour une salle de bain moderne avec un carrelage multicolore et un sol en galet.
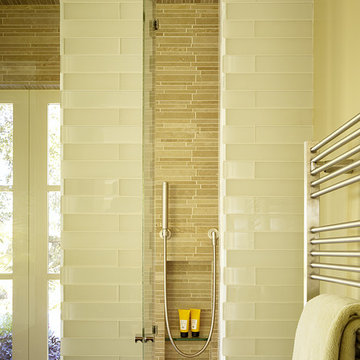
This project combines the original bedroom, small bathroom and closets into a single, open and light-filled space. Once stripped to its exterior walls, we inserted back into the center of the space a single freestanding cabinetry piece that organizes movement around the room. This mahogany “box” creates a headboard for the bed, the vanity for the bath, and conceals a walk-in closet and powder room inside. While the detailing is not traditional, we preserved the traditional feel of the home through a warm and rich material palette and the re-conception of the space as a garden room.
Photography: Matthew Millman
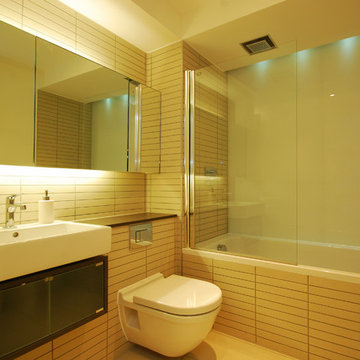
Fine House Studio
Aménagement d'une petite salle d'eau moderne avec un lavabo suspendu, un placard à porte plane, une douche d'angle, WC à poser, un carrelage beige, des carreaux de céramique et un mur blanc.
Aménagement d'une petite salle d'eau moderne avec un lavabo suspendu, un placard à porte plane, une douche d'angle, WC à poser, un carrelage beige, des carreaux de céramique et un mur blanc.
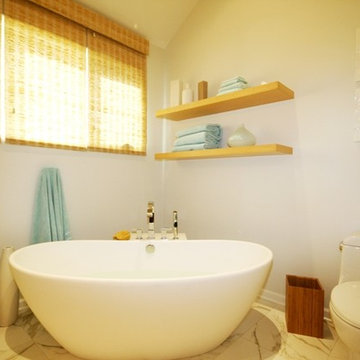
Design Objectives:
- Create a restful getaway
- Create updated contemporary feel
- Provide a large soaking tub
- Take advantage of soaring vaulted ceiling to create drama
Special Features
- Ceiling mounted pendant lighting on angled vaulted ceiling
- Wall hung vanities with lighted toe kick
- Custom plinth block provides deck for roman faucet
- Easy to maintain porcelain tile floor & quartz countertops
- Rainhead & personal body sprays in bath
Cabinetry: Jay Rambo, Door style - Torino, Finish - Canadian Oak.
Tile: Main floor - Exedra Calacatta Silk, Shower floor - Exedra Calacatta, Shower walls, plinth & ceiling - Exedra Callacatta Silk
Plumbing: Tub - MTI, Faucets - Danze, Sinks - Kohler, Toilet - Toto
Countertops: Material - Silestone Hanstone Bianco Canvas, Edge profile - Square
Designed by: Susan Klimala, CKD, CBD
Photo by: Dawn Jackman
For more information on kitchen and bath design ideas go to: www.kitchenstudio-ge.com
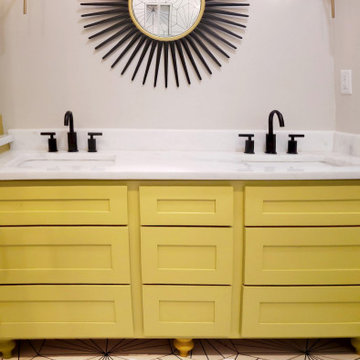
Custom designed and fabricated marble-top vanity with designer lighting, graphic ceramic tile, sunburst mirror, and modern fixtures
Inspiration pour une salle de bain principale minimaliste de taille moyenne avec un placard à porte shaker, des portes de placard jaunes, une douche double, WC à poser, un carrelage blanc, des carreaux de céramique, un mur gris, un sol en carrelage de céramique, un lavabo encastré, un plan de toilette en marbre, un sol blanc, une cabine de douche à porte battante, un plan de toilette blanc, un banc de douche, meuble double vasque et meuble-lavabo sur pied.
Inspiration pour une salle de bain principale minimaliste de taille moyenne avec un placard à porte shaker, des portes de placard jaunes, une douche double, WC à poser, un carrelage blanc, des carreaux de céramique, un mur gris, un sol en carrelage de céramique, un lavabo encastré, un plan de toilette en marbre, un sol blanc, une cabine de douche à porte battante, un plan de toilette blanc, un banc de douche, meuble double vasque et meuble-lavabo sur pied.
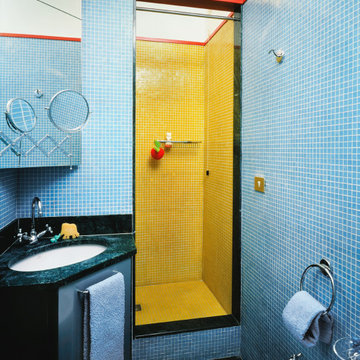
Bagno su disegno con inserimento di mosaico colorato e marmi
Réalisation d'une grande salle d'eau minimaliste avec un placard à porte vitrée, une douche à l'italienne, WC séparés, un carrelage multicolore, un carrelage en pâte de verre, un sol en marbre, un lavabo posé, un plan de toilette en marbre, un sol vert, aucune cabine, un plan de toilette vert, meuble simple vasque et meuble-lavabo suspendu.
Réalisation d'une grande salle d'eau minimaliste avec un placard à porte vitrée, une douche à l'italienne, WC séparés, un carrelage multicolore, un carrelage en pâte de verre, un sol en marbre, un lavabo posé, un plan de toilette en marbre, un sol vert, aucune cabine, un plan de toilette vert, meuble simple vasque et meuble-lavabo suspendu.
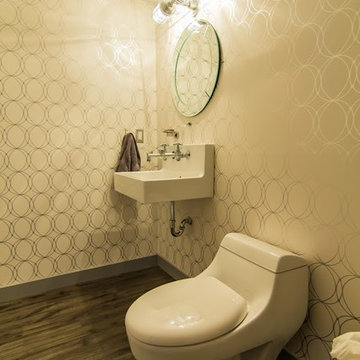
Idée de décoration pour un WC et toilettes minimaliste de taille moyenne avec WC à poser, un mur beige, parquet foncé, un lavabo suspendu, un plan de toilette en quartz modifié, un sol marron, un placard sans porte et des portes de placard grises.
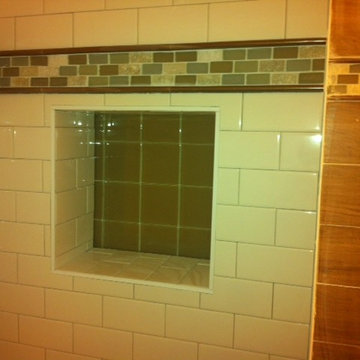
Bathroom Under- construction - When working with a modest budget, the ability to cost engineer is essential. Here we paired inexpensive white subway tiles with cost friendly 1'x4' wood look porcelain tiles, accented by more expensive glass and stone mosaic and marble trims to accomplish this sleek look.
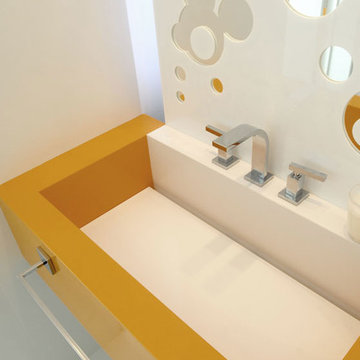
Altos House (2010)
Project, Works Management and Construction
Location Altos del Sol Gated Neighborhood, Ituzaingo, Buenos Aires, Argentina
Total Area 354 m²
Photo Eugenio Valentini
The need to solve a very large plan as regards the size of the lot resulted in this house placed on a perimeter lot of a gated neighborhood with a very narrow front. It is a house that is closed to the exterior and opened to the garden, creating views on its own by means of an exterior space of intense use.
The front corresponds to the access and service rooms: bedroom, bathroom and changing rooms for the pool, secondary entrance, garage and laundry, covered in aluminum panels. This paneling, together with the double-height wooden door with digital lock and the expressive sets of white masonry, make up the house’s geometry. On the rear façade, there is the pool, at the center of the scene, crossed by a glass bridge over the water, connecting the gallery, an expansion of the main sitting room, with the barbecue area and the playroom, differentiated by its wooden deck. This way, full use is made of a narrow lot, leaving a green area as background and placing the areas for family use and entertaining after the private rooms.
The main entrance hall, of a double height, connects both plants visually. The concrete staircase, with a glass and steel banister, turns out to be a sculptural accessory ending in the upper floor lobby, built as a bridge connecting the master suite with the children’s bedrooms and generating privacy, in turn.
The social area, after the entrance, integrates the sitting room and the dining room, separable from the kitchen, which has a bar and a central island, by means of a sliding door made of aluminum and translucent glass. From this room, which has double circulation, one may access the study and the toilet.
The sinks of all the house bathrooms were exclusively designed by the firm and built with Corian Dupont. Some functions of the house, such as irrigation, blinds, pool and lighting, were domotized.
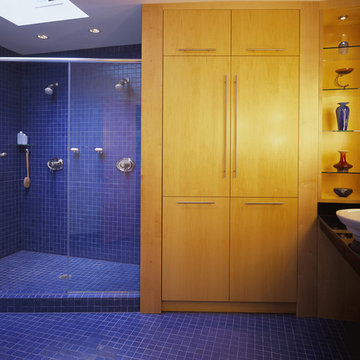
IT'S BLUE, IT'S GREEN. Azure tiles made of recycled crushed glass pour down the shower walls and over the heated floor. Warm maple cabinetry and glass display shelves stand tall--reaching to the ceiling. Every inch of space is put to best use, from the corner shower to a hamper that slides out at an angle.
Photography by Maxwell MacKenzie.
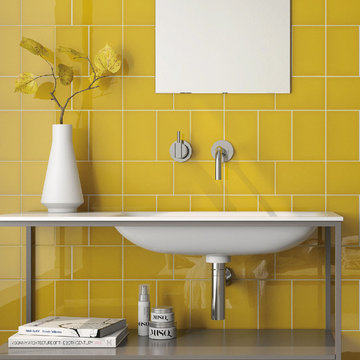
Azulejo para el baño | El azulejo formato 10 x 15 es el nuevo 10 x 10. Un azulejo cerámico clásico que pretende convertirse en el nuevo formato de moda.
Este formato novedosos es una de las 5 novedades del catálogo 2018 de COMPLEMENTTO. Descubre nuestro catálogo de novedades y elige entre los mas de 50 colores de azulejos disponibles.
··· Azulejo formato 10 x 15 MUSTARD glossy.
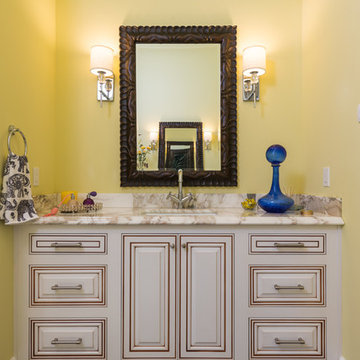
Master Bathroom
Idées déco pour une grande salle de bain principale moderne avec un placard à porte affleurante, des portes de placard beiges, une baignoire indépendante, une douche double, WC séparés, un carrelage blanc, des carreaux de béton, un mur jaune, un sol en carrelage de porcelaine, un lavabo encastré, un plan de toilette en marbre, un sol marron, une cabine de douche à porte battante et un plan de toilette beige.
Idées déco pour une grande salle de bain principale moderne avec un placard à porte affleurante, des portes de placard beiges, une baignoire indépendante, une douche double, WC séparés, un carrelage blanc, des carreaux de béton, un mur jaune, un sol en carrelage de porcelaine, un lavabo encastré, un plan de toilette en marbre, un sol marron, une cabine de douche à porte battante et un plan de toilette beige.
Idées déco de salles de bains et WC modernes jaunes
9


