Idées déco de salles de bains et WC montagne avec des carreaux de porcelaine
Trier par :
Budget
Trier par:Populaires du jour
81 - 100 sur 2 232 photos
1 sur 3
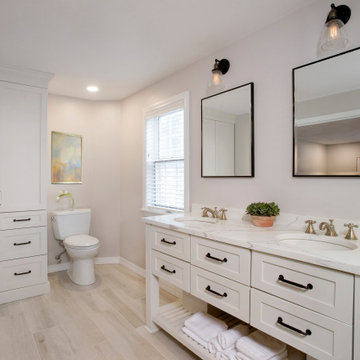
The clients asked for a master bath with a ranch style, tranquil spa feeling. The large master bathroom has two separate spaces; a bath tub/shower room and a spacious area for dressing, the vanity, storage and toilet. The floor in the wet room is a pebble mosaic. The walls are large porcelain, marble looking tile. The main room has a wood-like porcelain, plank tile.
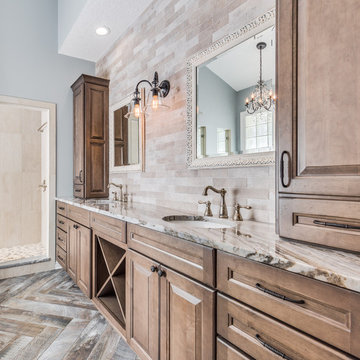
Cette image montre une douche en alcôve principale chalet en bois brun avec un placard avec porte à panneau surélevé, une baignoire sur pieds, un carrelage multicolore, des carreaux de porcelaine, un mur gris, un sol en carrelage de porcelaine, un lavabo encastré et un plan de toilette en marbre.

Jim Wright Smith
Inspiration pour une salle de bain principale chalet en bois brun de taille moyenne avec une vasque, un placard à porte plane, un plan de toilette en béton, une douche ouverte, WC séparés, un carrelage multicolore, des carreaux de porcelaine, un mur vert et un sol en ardoise.
Inspiration pour une salle de bain principale chalet en bois brun de taille moyenne avec une vasque, un placard à porte plane, un plan de toilette en béton, une douche ouverte, WC séparés, un carrelage multicolore, des carreaux de porcelaine, un mur vert et un sol en ardoise.
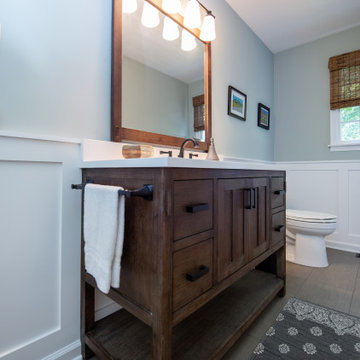
This remodel began as a powder bathroom and hall bathroom project, giving the powder bath a beautiful shaker style wainscoting and completely remodeling the second-floor hall bath. The second-floor hall bathroom features a mosaic tile accent, subway tile used for the entire shower, brushed nickel finishes, and a beautiful dark grey stained vanity with a quartz countertop. Once the powder bath and hall bathroom was complete, the homeowner decided to immediately pursue the master bathroom, creating a stunning, relaxing space. The master bathroom received the same styled wainscotting as the powder bath, as well as a free-standing tub, oil-rubbed bronze finishes, and porcelain tile flooring.
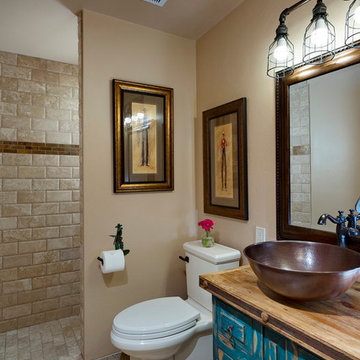
Kurt Munger
Inspiration pour une petite salle d'eau chalet en bois vieilli avec un placard en trompe-l'oeil, une douche ouverte, WC à poser, un carrelage beige, des carreaux de porcelaine, un mur beige, un sol en carrelage de porcelaine, une vasque et un plan de toilette en bois.
Inspiration pour une petite salle d'eau chalet en bois vieilli avec un placard en trompe-l'oeil, une douche ouverte, WC à poser, un carrelage beige, des carreaux de porcelaine, un mur beige, un sol en carrelage de porcelaine, une vasque et un plan de toilette en bois.
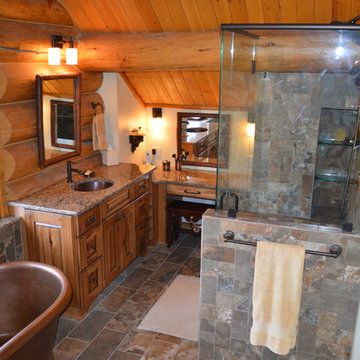
Idée de décoration pour une grande salle de bain principale chalet en bois brun avec un lavabo encastré, un placard avec porte à panneau surélevé, une baignoire indépendante, une douche d'angle, un carrelage multicolore, des carreaux de porcelaine, un mur beige et un sol en carrelage de porcelaine.
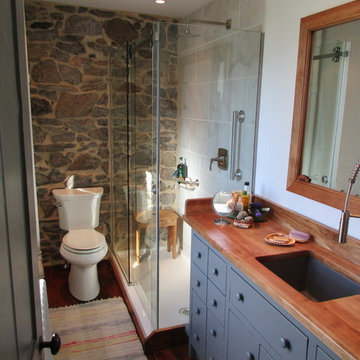
Inspiration pour une petite salle d'eau chalet avec un placard à porte plane, des portes de placard grises, une douche d'angle, WC à poser, un carrelage gris, des carreaux de porcelaine, un mur blanc, parquet foncé, un lavabo encastré, un plan de toilette en bois, un sol marron et une cabine de douche à porte battante.
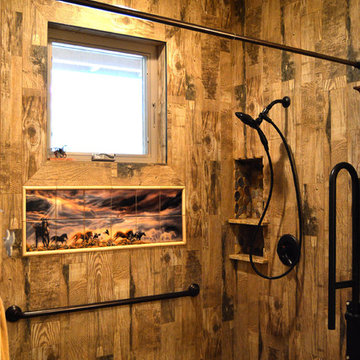
A Murrieta ranch home owner wanted to incorporate her love of horses into her bathroom remodel. The horse tiles set the pace with the colors and the movement for all the other material. A wood look porcelain tile gave the look of an old barn. Our client tells us she loves her bathroom and it gives her such a sense of peace.
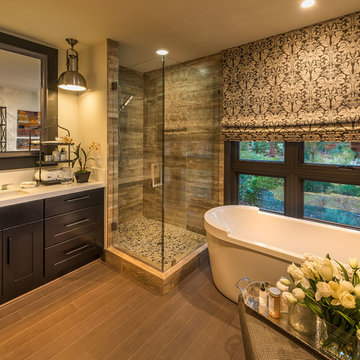
Vance Fox
Exemple d'une grande salle de bain principale montagne avec un placard à porte shaker, des portes de placard noires, une baignoire indépendante, une douche d'angle, des carreaux de porcelaine, un mur beige, un sol en carrelage de porcelaine et un lavabo encastré.
Exemple d'une grande salle de bain principale montagne avec un placard à porte shaker, des portes de placard noires, une baignoire indépendante, une douche d'angle, des carreaux de porcelaine, un mur beige, un sol en carrelage de porcelaine et un lavabo encastré.
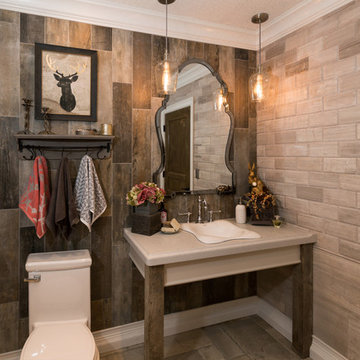
Cette image montre un grand WC et toilettes chalet avec WC à poser, un carrelage marron, un lavabo posé, des carreaux de porcelaine, un mur gris, un sol gris et un plan de toilette gris.
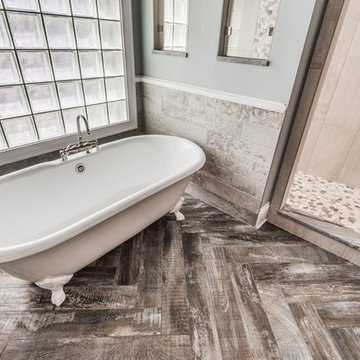
Aménagement d'une douche en alcôve principale montagne en bois brun avec un placard avec porte à panneau surélevé, une baignoire sur pieds, un carrelage multicolore, des carreaux de porcelaine, un mur gris, un sol en carrelage de porcelaine, un lavabo encastré et un plan de toilette en marbre.
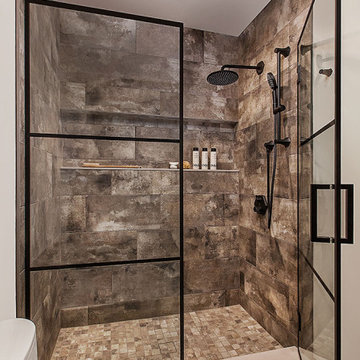
For maximum lifestyle and resale value, the basement was renovated with a full bath for both guests and the fitness enthusiasts. The new bath follows the same urban design with black wall-hung cabinetry and a reclaimed walnut countertop. The black paned shower door welcomes guests into an oversized shower with stunning oversized porcelain tiles, black fixtures, and a wall-to-wall niche.
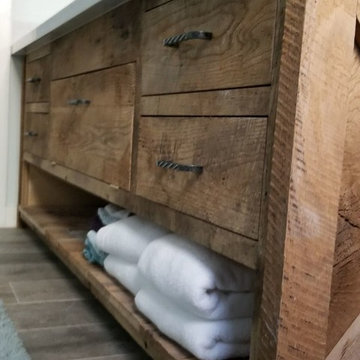
Cette image montre une salle de bain principale chalet de taille moyenne avec un placard en trompe-l'oeil, des portes de placard beiges, une douche ouverte, WC à poser, un carrelage blanc, des carreaux de porcelaine, un mur blanc, un sol en carrelage de porcelaine, une vasque, un plan de toilette en quartz modifié, un sol beige, une cabine de douche à porte coulissante et un plan de toilette blanc.
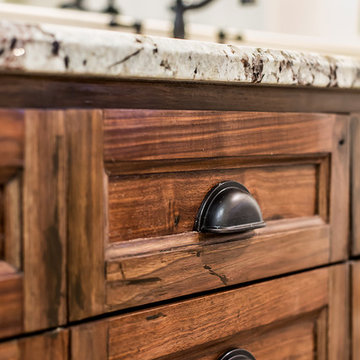
Anna Zagorodna
Inspiration pour une grande salle de bain principale chalet en bois foncé avec une douche d'angle, WC séparés, un carrelage beige, des carreaux de porcelaine, un mur gris, un sol en carrelage de porcelaine, un lavabo encastré, un plan de toilette en granite, un sol gris, une cabine de douche à porte battante et un placard à porte shaker.
Inspiration pour une grande salle de bain principale chalet en bois foncé avec une douche d'angle, WC séparés, un carrelage beige, des carreaux de porcelaine, un mur gris, un sol en carrelage de porcelaine, un lavabo encastré, un plan de toilette en granite, un sol gris, une cabine de douche à porte battante et un placard à porte shaker.
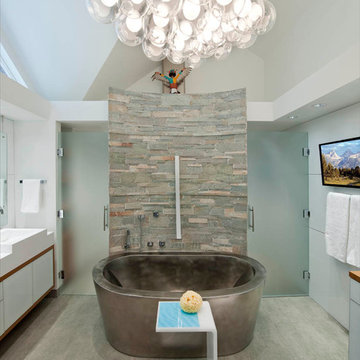
Photographer: Dan Piassick
Inspiration pour une grande salle de bain principale chalet avec une vasque, un placard à porte plane, des portes de placard blanches, une baignoire indépendante, une douche double, WC à poser, un carrelage gris, des carreaux de porcelaine, un mur blanc et un sol en carrelage de porcelaine.
Inspiration pour une grande salle de bain principale chalet avec une vasque, un placard à porte plane, des portes de placard blanches, une baignoire indépendante, une douche double, WC à poser, un carrelage gris, des carreaux de porcelaine, un mur blanc et un sol en carrelage de porcelaine.
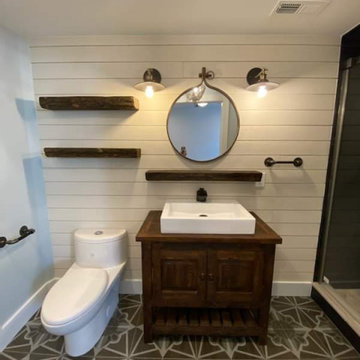
This bathroom features a shiplap accent wall, dark wood vanity, rectangular vessel sink, and rough-hewn wood shelves for a perfect blend of modern and rustic! The walk-in shower comes equipped with a barn style glass door, dark wall tile, and funky geometric shower niche tile to make this a truly unique bathroom.
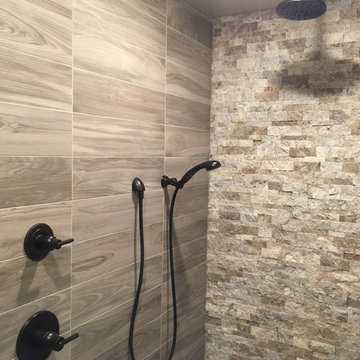
A rustic yet modern large Villa. Ski in ski out. Unique great room, master and powder bathrooms.
Réalisation d'une très grande salle de bain principale chalet avec un placard en trompe-l'oeil, des portes de placard grises, une douche à l'italienne, WC séparés, un carrelage gris, des carreaux de porcelaine, un mur gris, un sol en carrelage de porcelaine, une vasque, un plan de toilette en bois, un sol gris et aucune cabine.
Réalisation d'une très grande salle de bain principale chalet avec un placard en trompe-l'oeil, des portes de placard grises, une douche à l'italienne, WC séparés, un carrelage gris, des carreaux de porcelaine, un mur gris, un sol en carrelage de porcelaine, une vasque, un plan de toilette en bois, un sol gris et aucune cabine.
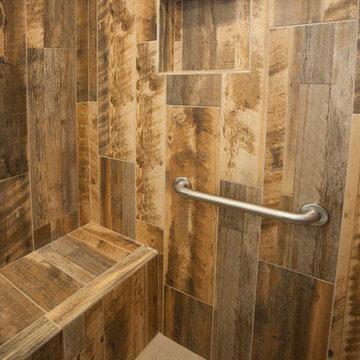
This was a complete remodel of the HIS bath in this home. He wanted a rustic, country look.
This was achieved by using a rustic wood looking porcelain tile not only on the floor but on the shower walls continuing that same tile as a wainscot around all the room walls. The cabinets are a shaker style in quarter sawn oak with double furniture pegs. Cabinets are by Starmark Cabinetry, Farmington door stained in a Honey finish. Countertops are granite Kashmir White. Floors are Earthwerks, porcelain tile Boardwalk Venice Beach. Shower walls and wainscot are Marazzi, Preservation Distressed Oak. The shower floor is Daltile Keystones 2”x2” mosaic in Buffstone Range. Faucets and shower fixtures are by Delta. The frameless shower door has stainless steel handle and hinges. Cabinet door and drawer hardware is Jeffery Alexander knobs and pulls from the Breman 1 Collection in brushed pewter.
This remodel included removing an existing tub and shower and building a new shower. The popcorn ceiling, ceiling soffit and wallpaper were removed and then re-textured and painted. A divider wall between the toilet and vanity was cut down and capped with granite and the existing closet doors were refreshed. A new electric outlet was added and existing outlets moved along with adding 3 LED ceiling lights. Plumbing was relocated and old valves replaced.
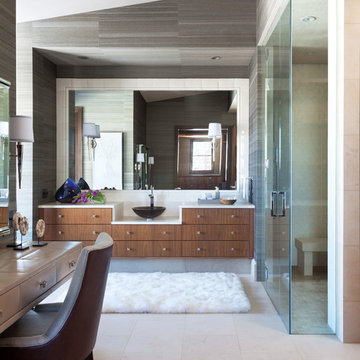
Emily Minton Redfield
Idées déco pour une très grande salle de bain principale montagne en bois brun avec une vasque, un placard à porte plane, un plan de toilette en calcaire, un carrelage blanc et des carreaux de porcelaine.
Idées déco pour une très grande salle de bain principale montagne en bois brun avec une vasque, un placard à porte plane, un plan de toilette en calcaire, un carrelage blanc et des carreaux de porcelaine.
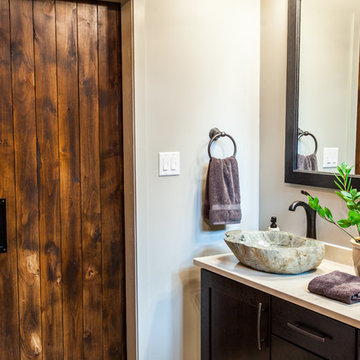
A geodesic bathroom remodel, new rustic, barn door, vessel sinks out of stone.
Cette photo montre une salle de bain principale montagne en bois foncé de taille moyenne avec une vasque, un placard à porte shaker, un plan de toilette en quartz modifié, une baignoire indépendante, une douche ouverte, WC à poser, un carrelage multicolore, des carreaux de porcelaine, un mur gris, un sol en carrelage de porcelaine, un sol multicolore et aucune cabine.
Cette photo montre une salle de bain principale montagne en bois foncé de taille moyenne avec une vasque, un placard à porte shaker, un plan de toilette en quartz modifié, une baignoire indépendante, une douche ouverte, WC à poser, un carrelage multicolore, des carreaux de porcelaine, un mur gris, un sol en carrelage de porcelaine, un sol multicolore et aucune cabine.
Idées déco de salles de bains et WC montagne avec des carreaux de porcelaine
5

