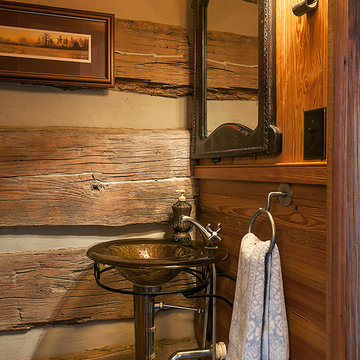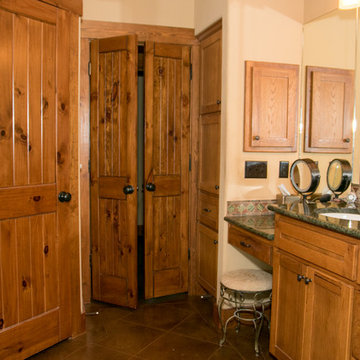Idées déco de salles de bains et WC montagne de couleur bois
Trier par :
Budget
Trier par:Populaires du jour
1 - 20 sur 1 633 photos
1 sur 3

Emily Followill
Réalisation d'une salle de bain chalet en bois brun avec un mur gris, un sol en bois brun, un lavabo encastré, un sol marron, un plan de toilette gris et un placard à porte shaker.
Réalisation d'une salle de bain chalet en bois brun avec un mur gris, un sol en bois brun, un lavabo encastré, un sol marron, un plan de toilette gris et un placard à porte shaker.

共用の浴室です。ヒバ材で囲まれた空間です。落とし込まれた大きな浴槽から羊蹄山を眺めることができます。浴槽端のスノコを通ってテラスに出ることも可能です。
Aménagement d'une grande salle de bain principale montagne avec des portes de placard noires, un bain bouillonnant, un espace douche bain, WC à poser, un carrelage marron, un mur beige, un sol en carrelage de porcelaine, un lavabo intégré, un plan de toilette en bois, un sol gris, une cabine de douche à porte battante, un plan de toilette noir, une fenêtre, meuble double vasque, meuble-lavabo encastré, un plafond en bois et différents habillages de murs.
Aménagement d'une grande salle de bain principale montagne avec des portes de placard noires, un bain bouillonnant, un espace douche bain, WC à poser, un carrelage marron, un mur beige, un sol en carrelage de porcelaine, un lavabo intégré, un plan de toilette en bois, un sol gris, une cabine de douche à porte battante, un plan de toilette noir, une fenêtre, meuble double vasque, meuble-lavabo encastré, un plafond en bois et différents habillages de murs.

A fun and colorful bathroom with plenty of space. The blue stained vanity shows the variation in color as the wood grain pattern peeks through. Marble countertop with soft and subtle veining combined with textured glass sconces wrapped in metal is the right balance of soft and rustic.
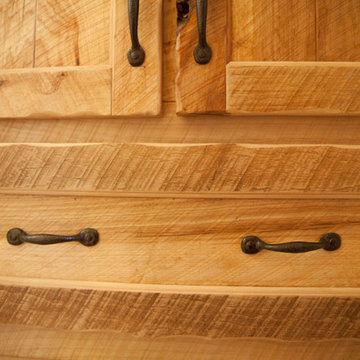
Melissa Lind www.ramshacklegenius.com
Aménagement d'une salle de bain principale montagne en bois brun de taille moyenne avec un placard à porte shaker, WC à poser, un sol en bois brun, un lavabo encastré, un plan de toilette en granite et un sol marron.
Aménagement d'une salle de bain principale montagne en bois brun de taille moyenne avec un placard à porte shaker, WC à poser, un sol en bois brun, un lavabo encastré, un plan de toilette en granite et un sol marron.
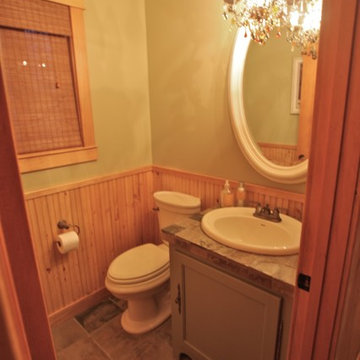
Cette image montre une petite salle d'eau chalet avec un placard à porte shaker, WC séparés, un mur vert, un sol en ardoise et un lavabo encastré.
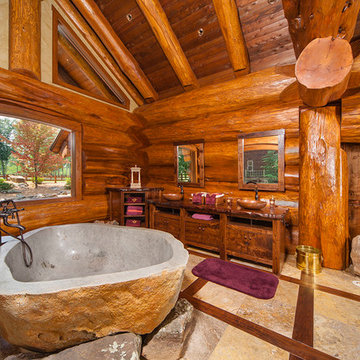
Joseph Hilliard
Réalisation d'une salle de bain principale chalet en bois brun avec une baignoire indépendante, une vasque, un plan de toilette en bois et un placard à porte plane.
Réalisation d'une salle de bain principale chalet en bois brun avec une baignoire indépendante, une vasque, un plan de toilette en bois et un placard à porte plane.
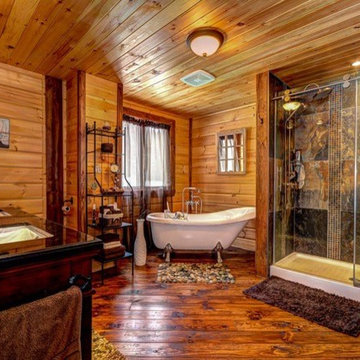
The Dakota is a favorite in Timber Block’s Classic Series. With its incredible wall of windows, the view is sure to be nothing less than spectacular. The main floor is home to the master bedroom and master bath with plenty of closet space. The home is an open concept with the kitchen open to both living and dining areas. The second floor includes 2 bedrooms, a bath, an office or living space and a loft that is open to below. The Dakota, like all of Timber Block's plans, can be modified. Timber Block has the ability to build full custom as well. www.timberblock.com
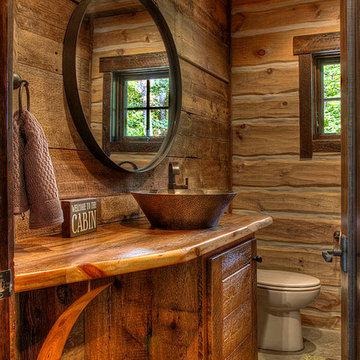
Aménagement d'un WC et toilettes montagne en bois brun avec une vasque, un plan de toilette en bois et un plan de toilette marron.
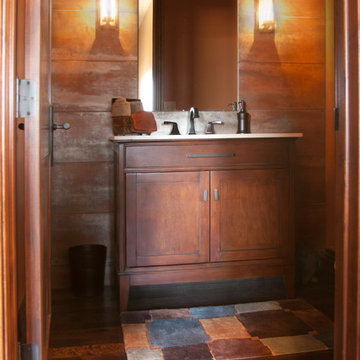
New Home Build. Designed and Furnished by Design Source Interiors.
Photographer: Doug Stucky
Idées déco pour un WC et toilettes montagne.
Idées déco pour un WC et toilettes montagne.

Dura Supreme Cabinetry
Highland Design Gallery - Todd Swarts
Réalisation d'une grande salle de bain principale chalet en bois brun avec un lavabo encastré, un placard à porte plane, un plan de toilette en granite, une baignoire posée, une douche d'angle, WC séparés, un carrelage beige, des carreaux de porcelaine, un mur beige, un sol en carrelage de porcelaine, un sol beige et une cabine de douche à porte battante.
Réalisation d'une grande salle de bain principale chalet en bois brun avec un lavabo encastré, un placard à porte plane, un plan de toilette en granite, une baignoire posée, une douche d'angle, WC séparés, un carrelage beige, des carreaux de porcelaine, un mur beige, un sol en carrelage de porcelaine, un sol beige et une cabine de douche à porte battante.

Exemple d'un grand sauna montagne en bois foncé avec un espace douche bain, un mur marron, un sol en ardoise, un sol multicolore, aucune cabine, une baignoire sur pieds, un lavabo encastré et un mur en pierre.

Cabinet Brand: Haas Signature Collection
Wood Species: Rustic Hickory
Cabinet Finish: Pecan
Door Style: Shakertown V
Counter top: John Boos Butcher Block, Walnut, Oil finish

Inspiration pour une grande salle de bain principale chalet en bois foncé avec une baignoire sur pieds, un mur marron, parquet foncé, un lavabo posé, un plan de toilette en bois, un sol marron et un placard à porte plane.
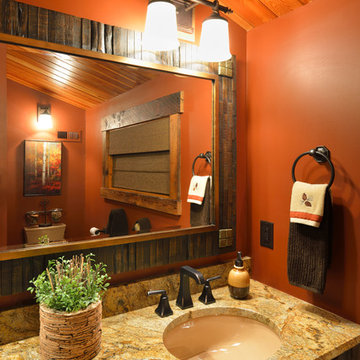
Chuck Carver- Photographer
Brickhouse- Architect
Beth Hanson- Interior Designer
Aménagement d'une salle de bain montagne.
Aménagement d'une salle de bain montagne.

Réalisation d'un grand sauna chalet en bois avec parquet clair, un sol beige, un plafond en bois, un carrelage gris et une plaque de galets.

Built by Old Hampshire Designs, Inc.
John W. Hession, Photographer
Exemple d'une salle d'eau montagne en bois foncé de taille moyenne avec un carrelage multicolore, un carrelage de pierre, un mur marron, un lavabo encastré, une cabine de douche à porte battante, une douche ouverte, un sol marron et un placard à porte plane.
Exemple d'une salle d'eau montagne en bois foncé de taille moyenne avec un carrelage multicolore, un carrelage de pierre, un mur marron, un lavabo encastré, une cabine de douche à porte battante, une douche ouverte, un sol marron et un placard à porte plane.
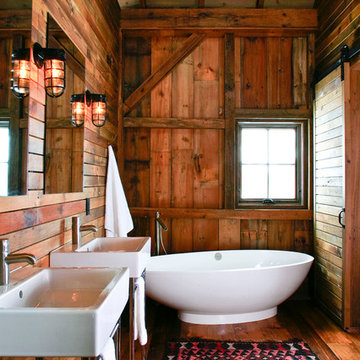
As part of the Walnut Farm project, Northworks was commissioned to convert an existing 19th century barn into a fully-conditioned home. Working closely with the local contractor and a barn restoration consultant, Northworks conducted a thorough investigation of the existing structure. The resulting design is intended to preserve the character of the original barn while taking advantage of its spacious interior volumes and natural materials.
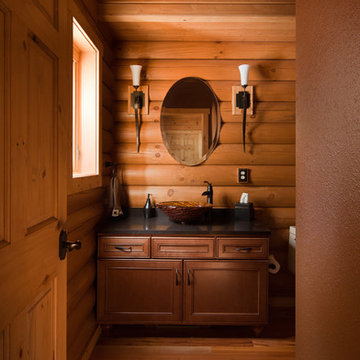
Inspiration pour une salle de bain principale chalet en bois brun de taille moyenne avec un placard avec porte à panneau encastré, un sol en bois brun, une vasque et un plan de toilette en surface solide.
Idées déco de salles de bains et WC montagne de couleur bois
1


