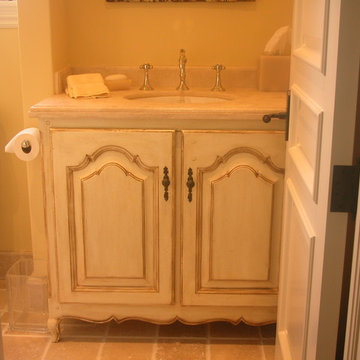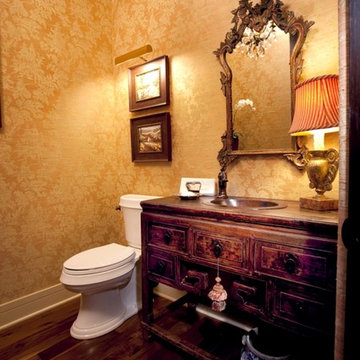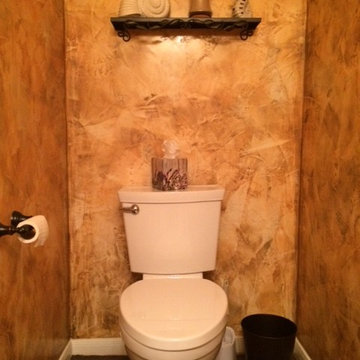Idées déco de salles de bains et WC victoriens de couleur bois
Trier par :
Budget
Trier par:Populaires du jour
1 - 20 sur 62 photos
1 sur 3

Custom Luxury Bathrooms by Fratantoni Interior Designers!!
Follow us on Pinterest, Twitter, Instagram and Facebook for more inspiring photos!!
Inspiration pour une très grande salle d'eau victorienne en bois clair avec une vasque, mosaïque, un carrelage beige, un mur beige, un sol en travertin, un plan de toilette en quartz modifié et un placard avec porte à panneau encastré.
Inspiration pour une très grande salle d'eau victorienne en bois clair avec une vasque, mosaïque, un carrelage beige, un mur beige, un sol en travertin, un plan de toilette en quartz modifié et un placard avec porte à panneau encastré.
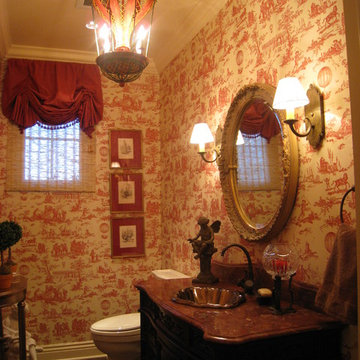
Idée de décoration pour un WC et toilettes victorien en bois foncé de taille moyenne avec WC séparés, un carrelage de pierre, un mur multicolore, un lavabo posé, un plan de toilette en surface solide et un placard en trompe-l'oeil.
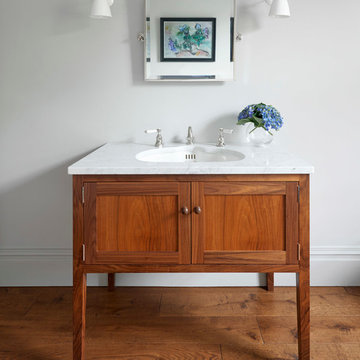
Nestled away in wooded North London, this Victorian home boasts a beautiful master bathroom, guest bathroom, shower room and cloakroom. Each bathroom has a unique design, yet the four are tied together by the owners’ choices of materials, muted colours and rich, dark wood.
Large wooden shutters and light, bright shades of green maximise the light in the master bathroom, where the symmetry of our painted Usk bath is perfectly framed by the large sash window behind. The bath tub stands apart on the wooden flooring, poised with its Classic Bath & Shower mixer & floor fitted waste. The intricate wall tiles by Habibi provide a dramatic contrast to the bright, bold green herringbone tiles in the shower enclosure, where our Carron shower with wall arm in a chrome finish is presented. Accessories like the towel bar and bottle rack were also added in the shower room as practical options. A Morie basin has been mounted in bespoke made cabinetry, the elegant spout of the Barra basin mixer accentuating its deep curves. A large 6-bar towel rail provides a practical solution for ample towels, whilst the small wooden stool adds an antique charm.
Although the colours are more muted in the guest bedroom, the charcoal-grey painted Spey dominates the floor space along with the plunger waste and the Classic bath & shower mixer.. The dark grey fireplace and the large wooden shutters along with the subtle watercolour artwork make this bathroom feel light, bright and beautiful. The bespoke under-mounted basin cabinet featuring a Morie and Barra pop up mixer in chrome, is paired with the master bathroom.
In the shower room, contrasting tile patterns from Douglas Watson have been used once again to create a dramatic look. The contrast here is subtler than in the master bathroom with pale green checks in the shower enclosure where our Carron concealed shower maximises the beauty of the tiles by being both compact & elegant. Delicate fan-like patterns in a variety of green hues are surrounding our Naver basin with its elegant chrome stand. Our single glass shelf and round mirror are the perfect finishing touches in this beautiful shower room.
The downstairs cloakroom is a departure in style featuring striking floor tiles and wooden wall panelling in darker, more masculine hues. The Syre basin is more compact, but is still a statement part of this classic bathroom look. Storage for bathroom items is offered by a single glass shelf and simple towel bar. The Eden has been paired with a dark oak seat, referencing the dark wood flooring used elsewhere in the home.
Photo Credit: Anthony Parkinson
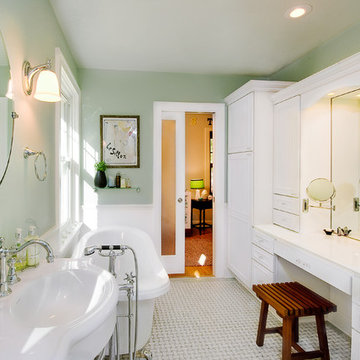
Complete bathroom remodel and restoration in 1920's home
Aménagement d'une salle de bain victorienne avec une baignoire indépendante.
Aménagement d'une salle de bain victorienne avec une baignoire indépendante.
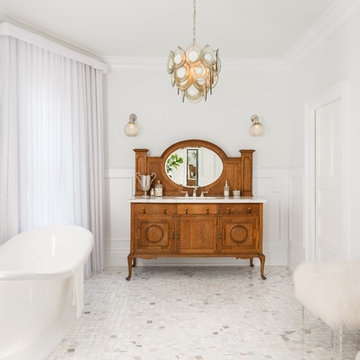
Brandon Barre & Gillian Jackson
Aménagement d'une salle de bain principale victorienne en bois brun de taille moyenne avec un plan de toilette en marbre, une baignoire indépendante, un mur blanc, un sol en marbre, un sol blanc et un placard avec porte à panneau encastré.
Aménagement d'une salle de bain principale victorienne en bois brun de taille moyenne avec un plan de toilette en marbre, une baignoire indépendante, un mur blanc, un sol en marbre, un sol blanc et un placard avec porte à panneau encastré.

Abraham Paulin Photography
Idée de décoration pour une salle de bain victorienne avec des portes de placard bleues, une baignoire posée, un combiné douche/baignoire, un carrelage blanc, un carrelage métro, un mur blanc, un lavabo intégré, un sol noir, une cabine de douche avec un rideau et un placard à porte plane.
Idée de décoration pour une salle de bain victorienne avec des portes de placard bleues, une baignoire posée, un combiné douche/baignoire, un carrelage blanc, un carrelage métro, un mur blanc, un lavabo intégré, un sol noir, une cabine de douche avec un rideau et un placard à porte plane.
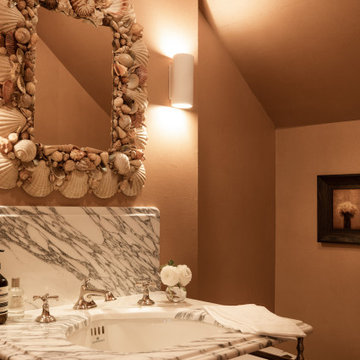
Inspiration pour un petit WC et toilettes victorien avec WC à poser, un mur orange, un plan vasque, un plan de toilette en marbre, un plan de toilette blanc et meuble-lavabo sur pied.
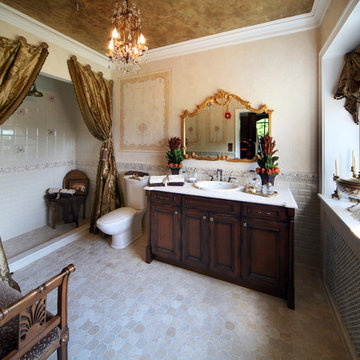
Exemple d'une douche en alcôve principale victorienne en bois foncé de taille moyenne avec WC séparés, un carrelage beige, un carrelage gris, un carrelage blanc, un mur beige, un lavabo posé et un placard avec porte à panneau encastré.
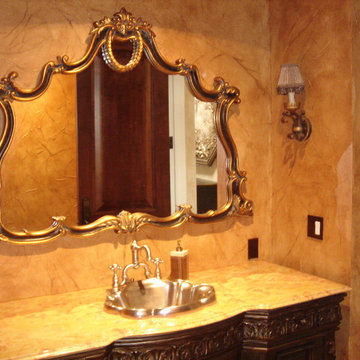
marble slab bathroom vanity with antique mirror
Aménagement d'une petite salle de bain principale victorienne en bois foncé avec un lavabo posé, un plan de toilette en marbre, un carrelage beige, des dalles de pierre, un mur beige et un placard en trompe-l'oeil.
Aménagement d'une petite salle de bain principale victorienne en bois foncé avec un lavabo posé, un plan de toilette en marbre, un carrelage beige, des dalles de pierre, un mur beige et un placard en trompe-l'oeil.
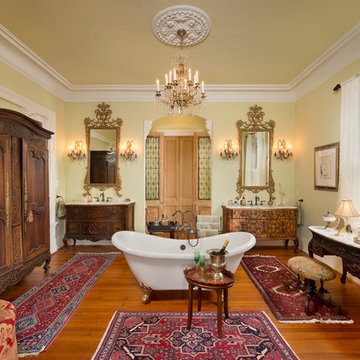
Photos by Bruce Glass
Aménagement d'une salle de bain principale victorienne en bois brun avec une baignoire indépendante, un mur jaune, un sol en bois brun, une fenêtre et un placard avec porte à panneau encastré.
Aménagement d'une salle de bain principale victorienne en bois brun avec une baignoire indépendante, un mur jaune, un sol en bois brun, une fenêtre et un placard avec porte à panneau encastré.
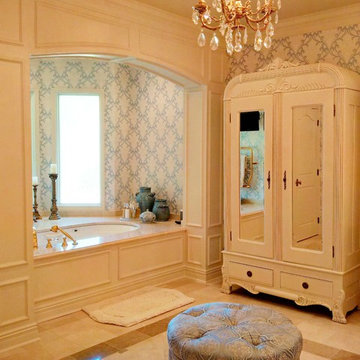
A glorious spa atmosphere enhanced by a hydrotherapy tub & custom wardrobe, with generous natural light.
Idées déco pour une grande salle de bain principale victorienne avec un lavabo encastré, des portes de placard blanches et un sol en marbre.
Idées déco pour une grande salle de bain principale victorienne avec un lavabo encastré, des portes de placard blanches et un sol en marbre.
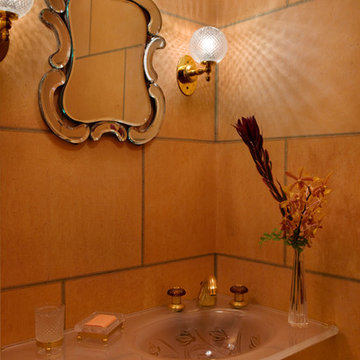
Entrance way powder room with faux painted blocks. Featuring handmade Lalique glass sink.
Exemple d'une petite salle d'eau victorienne avec un lavabo intégré.
Exemple d'une petite salle d'eau victorienne avec un lavabo intégré.
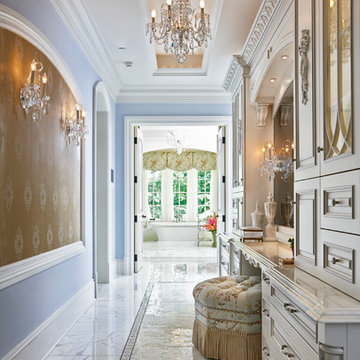
Idées déco pour une très grande salle de bain principale victorienne avec un placard avec porte à panneau surélevé, des portes de placard blanches, un plan de toilette en marbre, une baignoire indépendante, un mur bleu et un sol en marbre.
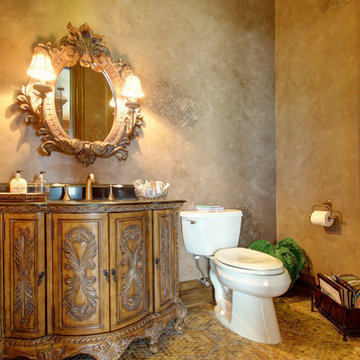
Exemple d'une grande salle de bain principale victorienne en bois foncé avec un placard avec porte à panneau surélevé, un plan de toilette en marbre, une baignoire posée, une douche d'angle, un mur beige et un sol en carrelage de céramique.
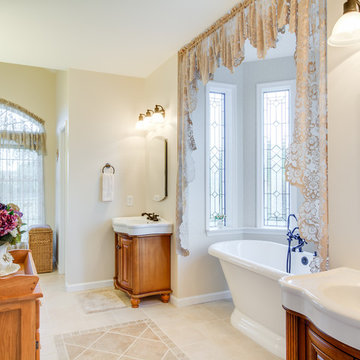
Cette photo montre une salle de bain victorienne en bois brun avec un plan vasque, une baignoire indépendante, un mur beige et un placard avec porte à panneau surélevé.
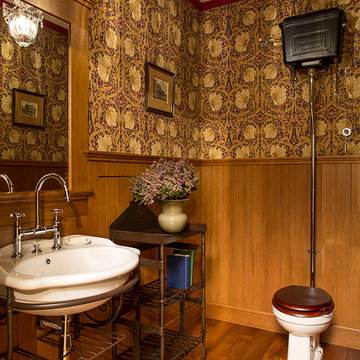
Cette image montre un WC et toilettes victorien de taille moyenne avec un lavabo suspendu, WC séparés, un mur marron, un sol en bois brun et un sol orange.
A wall mounted faucet and unique sink preserves the 1900s vibe of this historic home.
Cette photo montre un WC et toilettes victorien en bois brun de taille moyenne avec un placard en trompe-l'oeil, un mur multicolore, parquet foncé, une vasque et un plan de toilette en bois.
Cette photo montre un WC et toilettes victorien en bois brun de taille moyenne avec un placard en trompe-l'oeil, un mur multicolore, parquet foncé, une vasque et un plan de toilette en bois.
Idées déco de salles de bains et WC victoriens de couleur bois
1


