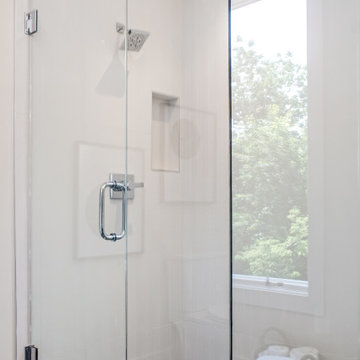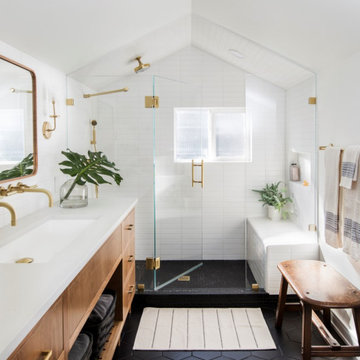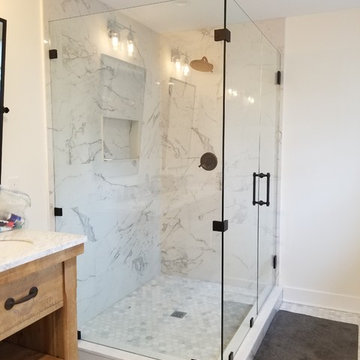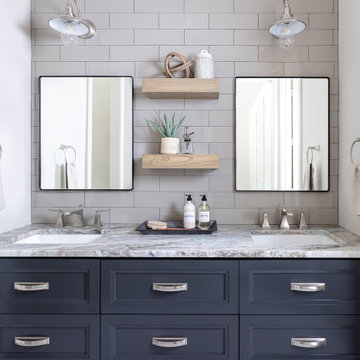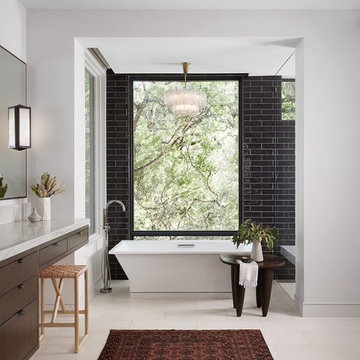Idées déco de salles de bains et WC
Trier par :
Budget
Trier par:Populaires du jour
721 - 740 sur 2 969 108 photos

Black Vanity from Starmark Cabinetry, complimented by the large scale porcelain tile that covers the walls and floors in this bathroom. Our clienet opted for added lighting in their three backlit and dimmable mirrors with dimmable under cabinet lighting for night light use.

Cette photo montre une salle de bain chic avec un placard à porte plane, des portes de placard blanches, une baignoire indépendante, un carrelage vert, un mur blanc, un lavabo encastré, un sol gris, un plan de toilette blanc, meuble double vasque et meuble-lavabo suspendu.
Trouvez le bon professionnel près de chez vous

Download our free ebook, Creating the Ideal Kitchen. DOWNLOAD NOW
This master bath remodel is the cat's meow for more than one reason! The materials in the room are soothing and give a nice vintage vibe in keeping with the rest of the home. We completed a kitchen remodel for this client a few years’ ago and were delighted when she contacted us for help with her master bath!
The bathroom was fine but was lacking in interesting design elements, and the shower was very small. We started by eliminating the shower curb which allowed us to enlarge the footprint of the shower all the way to the edge of the bathtub, creating a modified wet room. The shower is pitched toward a linear drain so the water stays in the shower. A glass divider allows for the light from the window to expand into the room, while a freestanding tub adds a spa like feel.
The radiator was removed and both heated flooring and a towel warmer were added to provide heat. Since the unit is on the top floor in a multi-unit building it shares some of the heat from the floors below, so this was a great solution for the space.
The custom vanity includes a spot for storing styling tools and a new built in linen cabinet provides plenty of the storage. The doors at the top of the linen cabinet open to stow away towels and other personal care products, and are lighted to ensure everything is easy to find. The doors below are false doors that disguise a hidden storage area. The hidden storage area features a custom litterbox pull out for the homeowner’s cat! Her kitty enters through the cutout, and the pull out drawer allows for easy clean ups.
The materials in the room – white and gray marble, charcoal blue cabinetry and gold accents – have a vintage vibe in keeping with the rest of the home. Polished nickel fixtures and hardware add sparkle, while colorful artwork adds some life to the space.

The residence received a full gut renovation to create a modern coastal retreat vacation home. This was achieved by using a neutral color pallet of sands and blues with organic accents juxtaposed with custom furniture’s clean lines and soft textures.

Exemple d'une salle de bain chic en bois brun avec un placard à porte plane, une baignoire encastrée, un espace douche bain, un carrelage gris, un mur blanc, un lavabo encastré, un sol gris, une cabine de douche avec un rideau, un plan de toilette gris, une niche, meuble double vasque et meuble-lavabo encastré.
Rechargez la page pour ne plus voir cette annonce spécifique
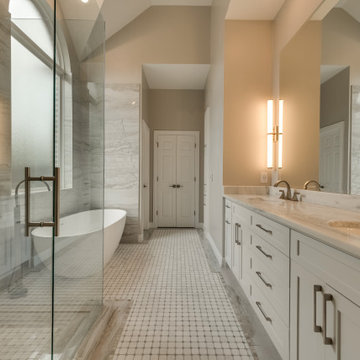
Cette photo montre une salle de bain principale tendance de taille moyenne avec un placard à porte shaker, des portes de placard blanches, une baignoire indépendante, une douche d'angle, WC séparés, un carrelage gris, des carreaux de porcelaine, un mur gris, un sol en marbre, un lavabo encastré, un plan de toilette en marbre, un sol blanc, une cabine de douche à porte battante et un plan de toilette blanc.

Winner of 2018 NKBA Northern California Chapter Design Competition
* Second place Large Bath
Idées déco pour une grande salle de bain principale contemporaine en bois foncé avec un placard à porte plane, une baignoire indépendante, une douche ouverte, un carrelage gris, un carrelage en pâte de verre, un mur vert, un sol en bois brun, un lavabo encastré, un plan de toilette en granite, un sol marron, aucune cabine et un plan de toilette gris.
Idées déco pour une grande salle de bain principale contemporaine en bois foncé avec un placard à porte plane, une baignoire indépendante, une douche ouverte, un carrelage gris, un carrelage en pâte de verre, un mur vert, un sol en bois brun, un lavabo encastré, un plan de toilette en granite, un sol marron, aucune cabine et un plan de toilette gris.
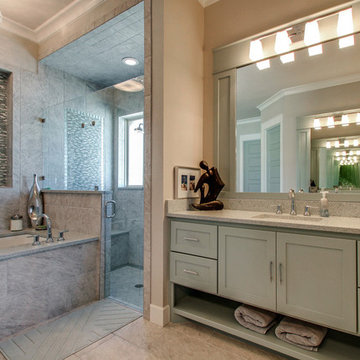
Aménagement d'une douche en alcôve principale classique de taille moyenne avec un placard à porte shaker, des portes de placard grises, une baignoire encastrée, un carrelage gris, mosaïque, un mur gris, un sol en carrelage de céramique, un lavabo encastré, un plan de toilette en granite, un sol gris et une cabine de douche à porte battante.

Réalisation d'une très grande salle de bain principale tradition avec une douche double, un carrelage beige, des carreaux de céramique, un placard à porte shaker, des portes de placard blanches, un plan de toilette en granite, une baignoire encastrée, WC séparés, un lavabo encastré, un mur blanc et un sol en carrelage de céramique.

Jim Bartsch
Cette image montre une salle de bain principale design en bois foncé avec une vasque, un placard à porte plane, un plan de toilette en marbre, un sol en travertin, une baignoire posée, un carrelage beige, un mur beige et du carrelage en travertin.
Cette image montre une salle de bain principale design en bois foncé avec une vasque, un placard à porte plane, un plan de toilette en marbre, un sol en travertin, une baignoire posée, un carrelage beige, un mur beige et du carrelage en travertin.

Traditional style bathroom with cherry shaker vanity with double undermount sinks, marble counters, three wall aclove tub, porcelain tile, glass walk in shower, and tile floors.

Idée de décoration pour une petite salle de bain tradition en bois foncé pour enfant avec une baignoire posée, un combiné douche/baignoire, WC séparés, un carrelage blanc, un carrelage métro, un mur vert, un lavabo encastré, un plan de toilette en quartz modifié, un sol blanc, une cabine de douche avec un rideau, un plan de toilette blanc, meuble simple vasque et meuble-lavabo encastré.

Scott Davis Photography
Exemple d'une douche en alcôve chic avec une baignoire sur pieds, un carrelage blanc, un carrelage de pierre, une niche et un banc de douche.
Exemple d'une douche en alcôve chic avec une baignoire sur pieds, un carrelage blanc, un carrelage de pierre, une niche et un banc de douche.

Réalisation d'une salle de bain méditerranéenne avec une baignoire encastrée, un combiné douche/baignoire, WC suspendus, un mur blanc, un sol en carrelage de céramique, une niche et meuble-lavabo encastré.
Idées déco de salles de bains et WC

Cette image montre un grand sauna rustique avec un placard à porte affleurante, des portes de placard beiges, WC à poser, un mur blanc, un sol en carrelage de céramique, un lavabo intégré, un plan de toilette en quartz modifié et un sol beige.
37


