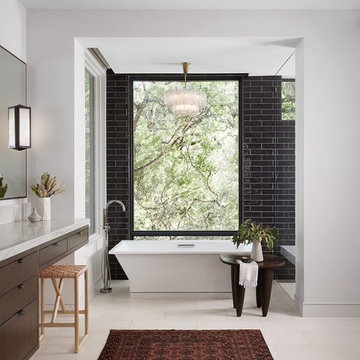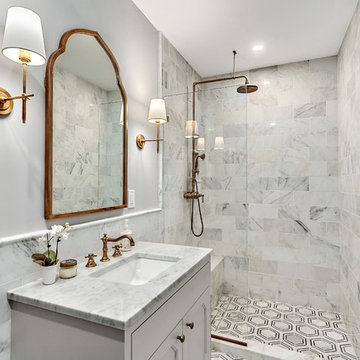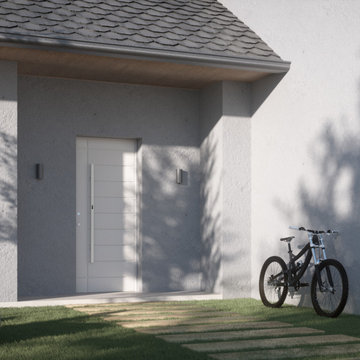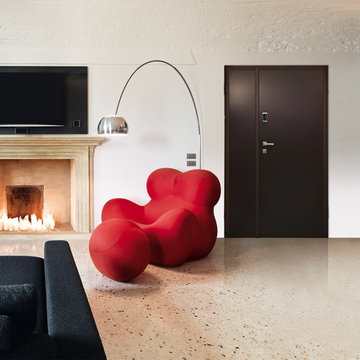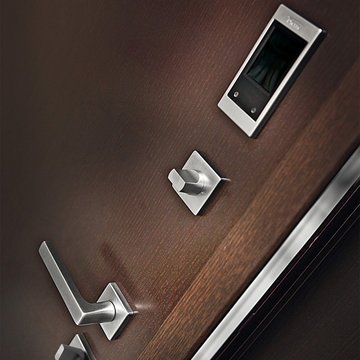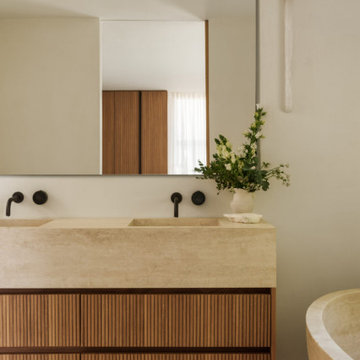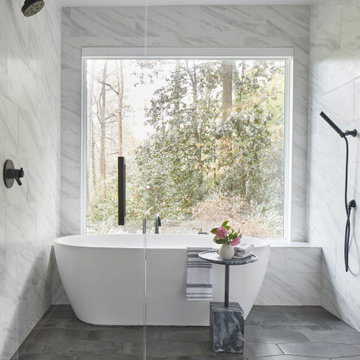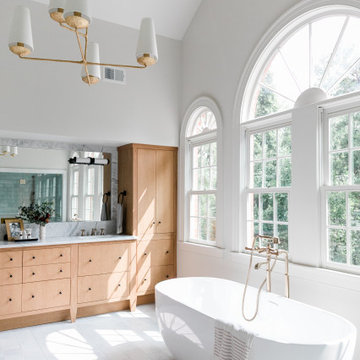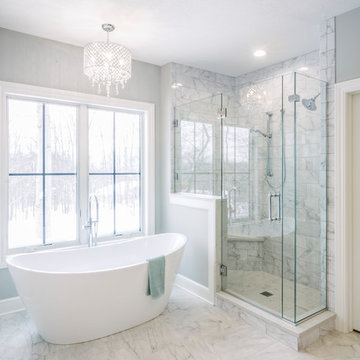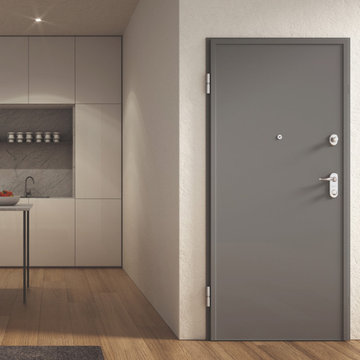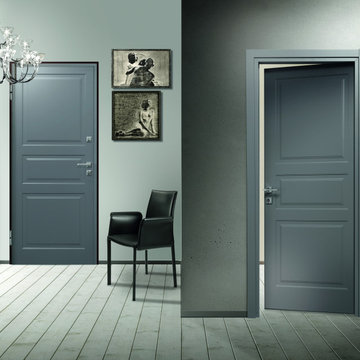Idées déco de salles de bains et WC
Trier par :
Budget
Trier par:Populaires du jour
741 - 760 sur 2 969 098 photos

Cette image montre un grand sauna rustique avec un placard à porte affleurante, des portes de placard beiges, WC à poser, un mur blanc, un sol en carrelage de céramique, un lavabo intégré, un plan de toilette en quartz modifié et un sol beige.

Cette photo montre une grande salle de bain principale éclectique en bois brun avec un placard à porte plane, une baignoire indépendante, un mur multicolore, un lavabo encastré et un sol gris.
Trouvez le bon professionnel près de chez vous

Michele Lee Willson
Cette photo montre une salle de bain chic en bois foncé avec un carrelage blanc, un carrelage de pierre, un mur gris, un sol en marbre et un placard à porte shaker.
Cette photo montre une salle de bain chic en bois foncé avec un carrelage blanc, un carrelage de pierre, un mur gris, un sol en marbre et un placard à porte shaker.

A modern yet welcoming master bathroom with . Photographed by Thomas Kuoh Photography.
Aménagement d'une salle de bain principale classique en bois brun de taille moyenne avec un carrelage blanc, un carrelage de pierre, un mur blanc, un sol en marbre, un lavabo intégré, un plan de toilette en quartz modifié, un sol blanc, un plan de toilette blanc et un placard à porte plane.
Aménagement d'une salle de bain principale classique en bois brun de taille moyenne avec un carrelage blanc, un carrelage de pierre, un mur blanc, un sol en marbre, un lavabo intégré, un plan de toilette en quartz modifié, un sol blanc, un plan de toilette blanc et un placard à porte plane.

We transformed a Georgian brick two-story built in 1998 into an elegant, yet comfortable home for an active family that includes children and dogs. Although this Dallas home’s traditional bones were intact, the interior dark stained molding, paint, and distressed cabinetry, along with dated bathrooms and kitchen were in desperate need of an overhaul. We honored the client’s European background by using time-tested marble mosaics, slabs and countertops, and vintage style plumbing fixtures throughout the kitchen and bathrooms. We balanced these traditional elements with metallic and unique patterned wallpapers, transitional light fixtures and clean-lined furniture frames to give the home excitement while maintaining a graceful and inviting presence. We used nickel lighting and plumbing finishes throughout the home to give regal punctuation to each room. The intentional, detailed styling in this home is evident in that each room boasts its own character while remaining cohesive overall.

Photographed by Dan Cutrona
Cette image montre une grande douche en alcôve principale design en bois clair avec une baignoire indépendante, un carrelage beige, un lavabo suspendu, WC séparés, mosaïque, un mur beige, un placard à porte plane, un sol en carrelage de terre cuite, un plan de toilette en surface solide, un sol beige, une cabine de douche à porte coulissante et un plan de toilette blanc.
Cette image montre une grande douche en alcôve principale design en bois clair avec une baignoire indépendante, un carrelage beige, un lavabo suspendu, WC séparés, mosaïque, un mur beige, un placard à porte plane, un sol en carrelage de terre cuite, un plan de toilette en surface solide, un sol beige, une cabine de douche à porte coulissante et un plan de toilette blanc.
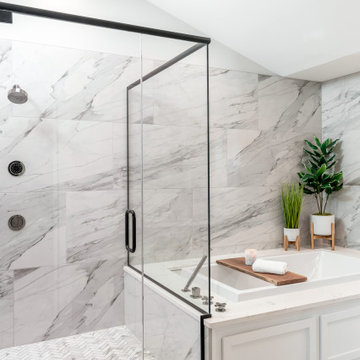
Aménagement d'une grande salle de bain principale éclectique avec une baignoire encastrée, une douche à l'italienne, un carrelage multicolore, des carreaux de porcelaine, un mur multicolore, un sol en carrelage de porcelaine, un sol blanc et une cabine de douche à porte battante.

A full renovation of a Primary Bath Suite. Taking the bathroom down to the studs, we utilized an outdoor closet to expand the space and create a large walk-in wet room housing a shower and soaking tub. All new tile, paint, custom vanity, and finishes created a spa bathroom retreat for our wonderful clients.
Rechargez la page pour ne plus voir cette annonce spécifique

Free ebook, Creating the Ideal Kitchen. DOWNLOAD NOW
This client came to us wanting some help with updating the master bath in their home. Their primary goals were to increase the size of the shower, add a rain head, add a freestanding tub and overall freshen the feel of the space.
The existing layout of the bath worked well, so we left the basic footprint the same, but increased the size of the shower and added a freestanding tub on a bit of an angle which allowed for some additional storage.
One of the most important things on the wish list was adding a rainhead in the shower, but this was not an easy task with the angled ceiling. We came up with the solution of using an extra long wall-mounted shower arm that was reinforced with a meal bracket attached the ceiling. This did the trick, and no extra framing or insulation was required to make it work.
The materials selected for the space are classic and fresh. Large format white oriental marble is used throughout the bath, on the floor in a herrinbone pattern and in a staggered brick pattern on the walls. Alder cabinets with a gray stain contrast nicely with the white marble, while shiplap detail helps unify the space and gives it a casual and cozy vibe. Storage solutions include an area for towels and other necessities at the foot of the tub, roll out shelves and out storage in the vanities and a custom niche and shaving ledge in the shower. We love how just a few simple changes can make such a great impact!
Designed by: Susan Klimala, CKBD
Photography by: LOMA Studios
For more information on kitchen and bath design ideas go to: www.kitchenstudio-ge.com
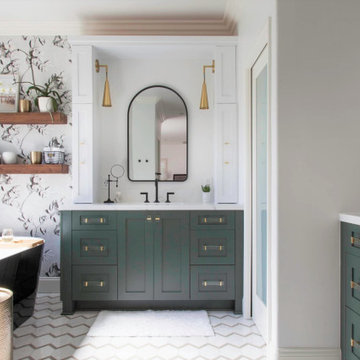
Black and White master bathroom with forest green vanity cabinets. Even though this bathroom is layered with a lot of details it is truly a tasteful art statement.

Réalisation d'une grande salle de bain principale design avec un placard à porte shaker, des portes de placard blanches, un carrelage noir et blanc, un lavabo encastré, un sol marron, un plan de toilette gris, meuble double vasque et meuble-lavabo encastré.
Idées déco de salles de bains et WC

Réalisation d'une douche en alcôve principale tradition avec un placard à porte shaker, des portes de placard grises, une baignoire indépendante, un mur gris, un lavabo encastré, un sol gris, une cabine de douche à porte battante, un plan de toilette blanc et une fenêtre.

Cette image montre un petit WC et toilettes traditionnel avec WC séparés, un mur gris, un plan vasque, un sol multicolore, un plan de toilette gris, un placard en trompe-l'oeil et un plan de toilette en marbre.
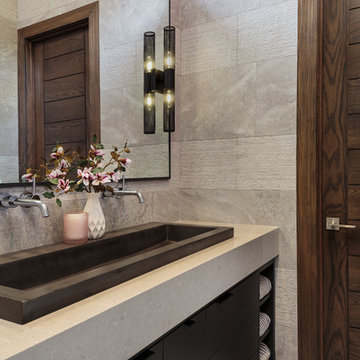
Idée de décoration pour une salle de bain principale minimaliste de taille moyenne avec un mur gris, une grande vasque, un sol gris et un placard à porte plane.
38


