Idées déco de salles de bains et WC scandinaves avec des carreaux de porcelaine
Trier par :
Budget
Trier par:Populaires du jour
161 - 180 sur 1 244 photos
1 sur 3
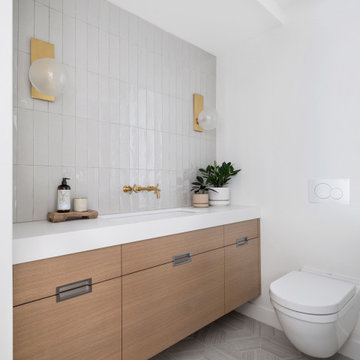
Exemple d'une salle de bain principale scandinave en bois clair de taille moyenne avec un placard à porte plane, une baignoire en alcôve, un combiné douche/baignoire, WC à poser, un carrelage gris, des carreaux de porcelaine, un mur blanc, un sol en carrelage de porcelaine, un lavabo encastré, un plan de toilette en quartz modifié, un sol gris, une cabine de douche à porte battante, un plan de toilette blanc, meuble simple vasque et meuble-lavabo encastré.
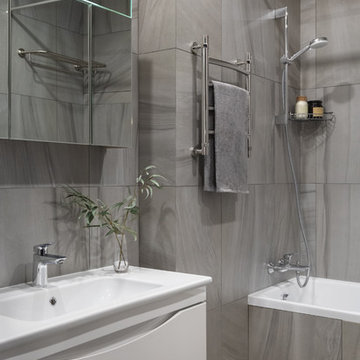
Керамогранит, Italon. Сантехника, AM.PM. Смеситель, Hansgrohe.
Idées déco pour une salle de bain principale scandinave de taille moyenne avec des portes de placard blanches, une baignoire en alcôve, un carrelage gris, des carreaux de porcelaine, un sol gris, un placard à porte plane, un combiné douche/baignoire, un lavabo intégré, une cabine de douche avec un rideau, meuble simple vasque et meuble-lavabo suspendu.
Idées déco pour une salle de bain principale scandinave de taille moyenne avec des portes de placard blanches, une baignoire en alcôve, un carrelage gris, des carreaux de porcelaine, un sol gris, un placard à porte plane, un combiné douche/baignoire, un lavabo intégré, une cabine de douche avec un rideau, meuble simple vasque et meuble-lavabo suspendu.
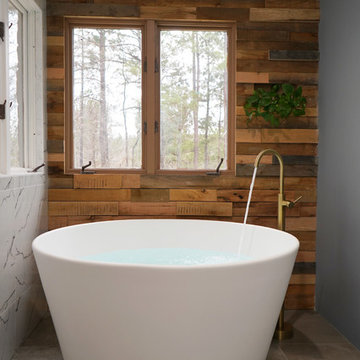
The detailed plans for this bathroom can be purchased here: https://www.changeyourbathroom.com/shop/felicitous-flora-bathroom-plans/
The original layout of this bathroom underutilized the spacious floor plan and had an entryway out into the living room as well as a poorly placed entry between the toilet and the shower into the master suite. The new floor plan offered more privacy for the water closet and cozier area for the round tub. A more spacious shower was created by shrinking the floor plan - by bringing the wall of the former living room entry into the bathroom it created a deeper shower space and the additional depth behind the wall offered deep towel storage. A living plant wall thrives and enjoys the humidity each time the shower is used. An oak wood wall gives a natural ambiance for a relaxing, nature inspired bathroom experience.
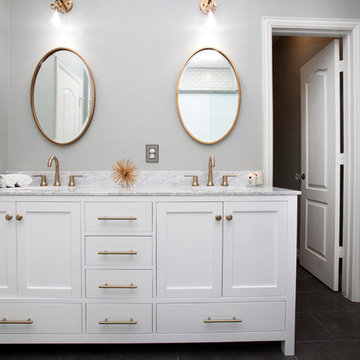
A small yet stylish modern bathroom remodel. Double standing shower with beautiful white hexagon tiles & black grout to create a great contrast.Gold round wall mirrors, dark gray flooring with white his & hers vanities and Carrera marble countertop. Gold hardware to complete the chic look.
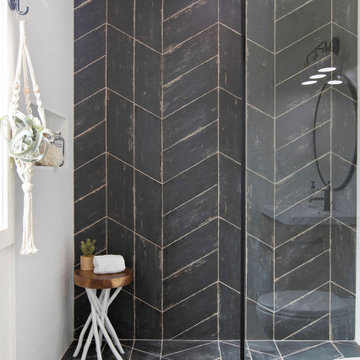
Exemple d'une petite salle de bain principale scandinave en bois clair avec un placard à porte plane, une douche ouverte, WC à poser, un carrelage noir, des carreaux de porcelaine, un mur blanc, un sol en carrelage de porcelaine, un lavabo suspendu, un sol noir, aucune cabine, un plan de toilette blanc, une niche, meuble simple vasque et meuble-lavabo suspendu.
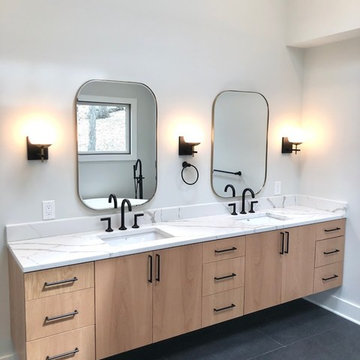
On this project we combined a dressing area and a small master bathroom to create a large spa like master bath with a vaulted ceiling. A large 10' wall mounted floating vanity is the focal point of this beautiful Scandinavian master bathroom renovation.

INT2 architecture
Idée de décoration pour une grande salle de bain principale nordique en bois brun avec une baignoire indépendante, un mur vert, carreaux de ciment au sol, une vasque, un plan de toilette en bois, un sol multicolore, un carrelage gris, des carreaux de porcelaine, un placard à porte plane et un plan de toilette marron.
Idée de décoration pour une grande salle de bain principale nordique en bois brun avec une baignoire indépendante, un mur vert, carreaux de ciment au sol, une vasque, un plan de toilette en bois, un sol multicolore, un carrelage gris, des carreaux de porcelaine, un placard à porte plane et un plan de toilette marron.
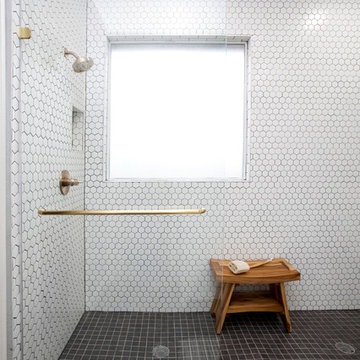
A small yet stylish modern bathroom remodel. Double standing shower with beautiful white hexagon tiles & black grout to create a great contrast.Gold round wall mirrors, dark gray flooring with white his & hers vanities and Carrera marble countertop. Gold hardware to complete the chic look.
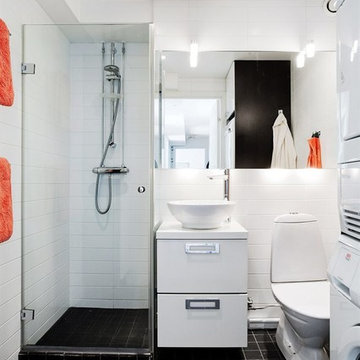
Cette photo montre une salle d'eau scandinave de taille moyenne avec un placard à porte plane, des portes de placard blanches, une douche d'angle, WC séparés, un carrelage noir, un carrelage blanc, un mur blanc, une vasque, des carreaux de porcelaine, un sol en carrelage de céramique et une cabine de douche à porte battante.
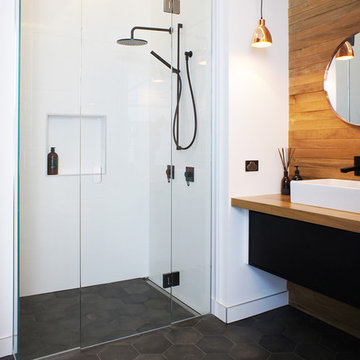
Tile Space
Idées déco pour une salle de bain scandinave avec des carreaux de porcelaine, un carrelage blanc, une vasque, un plan de toilette en bois, un sol noir et un plan de toilette marron.
Idées déco pour une salle de bain scandinave avec des carreaux de porcelaine, un carrelage blanc, une vasque, un plan de toilette en bois, un sol noir et un plan de toilette marron.

Idée de décoration pour une salle de bain principale nordique en bois clair de taille moyenne avec un placard à porte plane, une baignoire indépendante, une douche à l'italienne, un carrelage gris, des carreaux de porcelaine, un mur blanc, un sol en carrelage de porcelaine, un lavabo posé, un plan de toilette en quartz modifié, un sol gris, aucune cabine, un plan de toilette blanc, des toilettes cachées, meuble double vasque et meuble-lavabo suspendu.
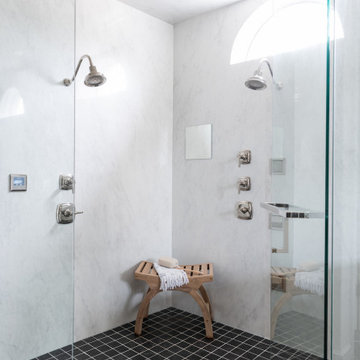
Aménagement d'une grande salle de bain principale scandinave en bois clair avec un placard à porte affleurante, une baignoire indépendante, une douche d'angle, WC à poser, un carrelage blanc, des carreaux de porcelaine, un mur blanc, un sol en carrelage de céramique, un lavabo encastré, un plan de toilette en marbre, un sol noir, une cabine de douche à porte battante et un plan de toilette noir.
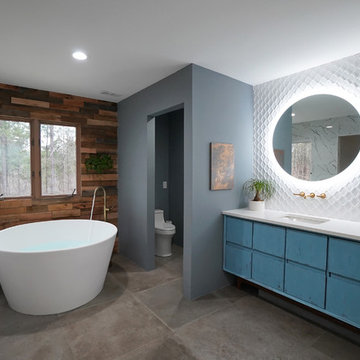
The detailed plans for this bathroom can be purchased here: https://www.changeyourbathroom.com/shop/felicitous-flora-bathroom-plans/
The original layout of this bathroom underutilized the spacious floor plan and had an entryway out into the living room as well as a poorly placed entry between the toilet and the shower into the master suite. The new floor plan offered more privacy for the water closet and cozier area for the round tub. A more spacious shower was created by shrinking the floor plan - by bringing the wall of the former living room entry into the bathroom it created a deeper shower space and the additional depth behind the wall offered deep towel storage. A living plant wall thrives and enjoys the humidity each time the shower is used. An oak wood wall gives a natural ambiance for a relaxing, nature inspired bathroom experience.
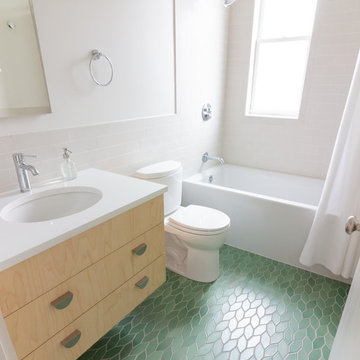
Idées déco pour une salle d'eau scandinave en bois clair avec un placard à porte plane, une baignoire en alcôve, un combiné douche/baignoire, WC séparés, un carrelage beige, des carreaux de porcelaine, un mur blanc, un sol en carrelage de céramique, un lavabo encastré, un plan de toilette en quartz modifié, un sol vert, une cabine de douche avec un rideau et un plan de toilette blanc.
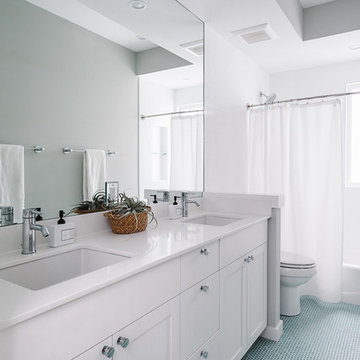
Completed in 2015, this project incorporates a Scandinavian vibe to enhance the modern architecture and farmhouse details. The vision was to create a balanced and consistent design to reflect clean lines and subtle rustic details, which creates a calm sanctuary. The whole home is not based on a design aesthetic, but rather how someone wants to feel in a space, specifically the feeling of being cozy, calm, and clean. This home is an interpretation of modern design without focusing on one specific genre; it boasts a midcentury master bedroom, stark and minimal bathrooms, an office that doubles as a music den, and modern open concept on the first floor. It’s the winner of the 2017 design award from the Austin Chapter of the American Institute of Architects and has been on the Tribeza Home Tour; in addition to being published in numerous magazines such as on the cover of Austin Home as well as Dwell Magazine, the cover of Seasonal Living Magazine, Tribeza, Rue Daily, HGTV, Hunker Home, and other international publications.
----
Featured on Dwell!
https://www.dwell.com/article/sustainability-is-the-centerpiece-of-this-new-austin-development-071e1a55
---
Project designed by the Atomic Ranch featured modern designers at Breathe Design Studio. From their Austin design studio, they serve an eclectic and accomplished nationwide clientele including in Palm Springs, LA, and the San Francisco Bay Area.
For more about Breathe Design Studio, see here: https://www.breathedesignstudio.com/
To learn more about this project, see here: https://www.breathedesignstudio.com/scandifarmhouse

Основная ванная комната.
Помимо душевой, унитаза с инсталляцией, тумбы с раковиной и шкафчика мы разместили тут душ для мойки собак.
Idées déco pour une salle d'eau blanche et bois scandinave de taille moyenne avec un placard à porte plane, des portes de placard blanches, WC suspendus, un carrelage beige, des carreaux de porcelaine, un mur beige, un sol en carrelage de porcelaine, un lavabo posé, un plan de toilette en quartz modifié, un sol beige, une cabine de douche à porte coulissante, un plan de toilette blanc, meuble simple vasque et meuble-lavabo suspendu.
Idées déco pour une salle d'eau blanche et bois scandinave de taille moyenne avec un placard à porte plane, des portes de placard blanches, WC suspendus, un carrelage beige, des carreaux de porcelaine, un mur beige, un sol en carrelage de porcelaine, un lavabo posé, un plan de toilette en quartz modifié, un sol beige, une cabine de douche à porte coulissante, un plan de toilette blanc, meuble simple vasque et meuble-lavabo suspendu.
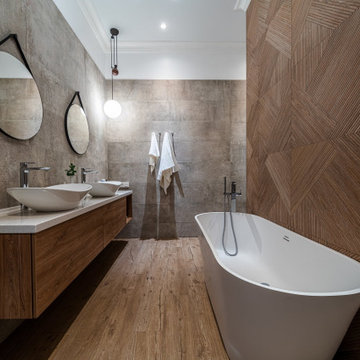
Дизайн современной ванной. Все фотографии на нашем сайте https://lesh-84.ru/ru/portfolio/rasieszhaya?utm_source=houzz
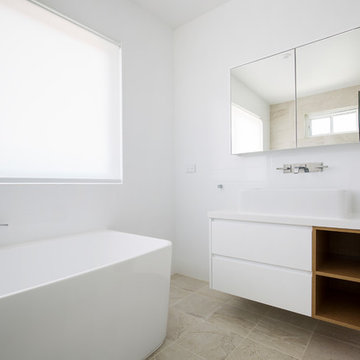
live by the sea photography
Inspiration pour une grande salle de bain nordique en bois clair pour enfant avec une douche ouverte, un carrelage multicolore, des carreaux de porcelaine, un mur blanc, un sol en carrelage de porcelaine, un plan de toilette en quartz modifié et aucune cabine.
Inspiration pour une grande salle de bain nordique en bois clair pour enfant avec une douche ouverte, un carrelage multicolore, des carreaux de porcelaine, un mur blanc, un sol en carrelage de porcelaine, un plan de toilette en quartz modifié et aucune cabine.
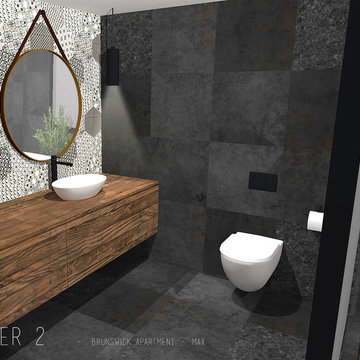
JFI Studios- Interior bathroom renovation for master ensuite. The brief was a simple scandinavian vibe with a darker moody twist. Natural texture really influenced this design as we ensured the tiles were thoroughly textured and the addition of timber features emphasised this.
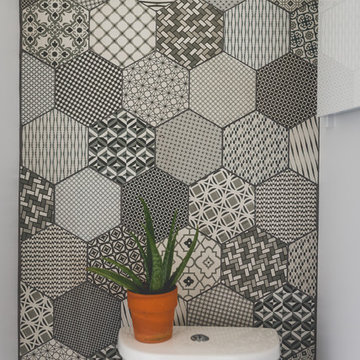
Conception, design et gestion de projet: Stéphanie Fortier, designer d'intérieur.
http://stephaniefortierdesign.com/
Crédit photo: Bodoum photographie
Idées déco de salles de bains et WC scandinaves avec des carreaux de porcelaine
9

