Idées déco de salles de cinéma avec parquet clair et sol en béton ciré
Trier par :
Budget
Trier par:Populaires du jour
1 - 20 sur 1 283 photos
1 sur 3
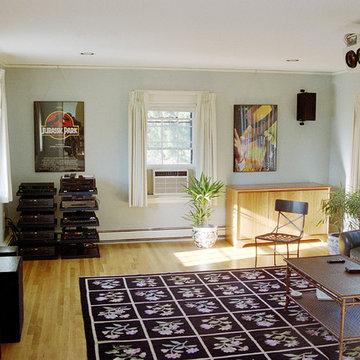
Idée de décoration pour une salle de cinéma victorienne fermée avec un mur beige, parquet clair, un écran de projection et un sol beige.
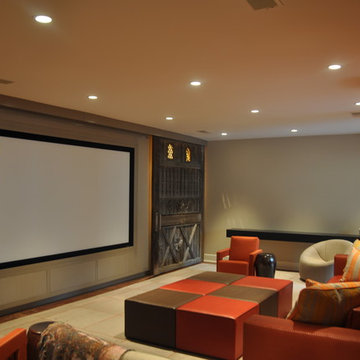
Featuring a large screen with a new 3D video projector, audiophile-level sound system, and adjacent game and dance room, this media room is an ideal hangout for grownups and kids alike. This project was recognized by Sony Electronics as a superior media room installation in their Fall 2011 beyond entertainment magazine. Technology and integration by Mills Custom Audio/Video. Design by Suzanne Lovell, Inc. Construction by von-Dreele Freerksen Construction Company.
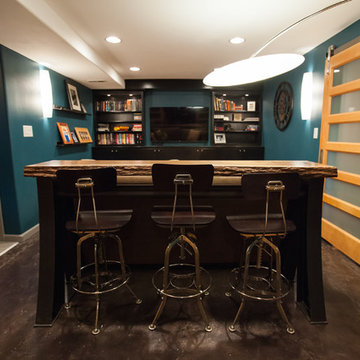
Debbie Schwab Photography
Idée de décoration pour une petite salle de cinéma design fermée avec un mur bleu, sol en béton ciré, un téléviseur fixé au mur et un sol marron.
Idée de décoration pour une petite salle de cinéma design fermée avec un mur bleu, sol en béton ciré, un téléviseur fixé au mur et un sol marron.
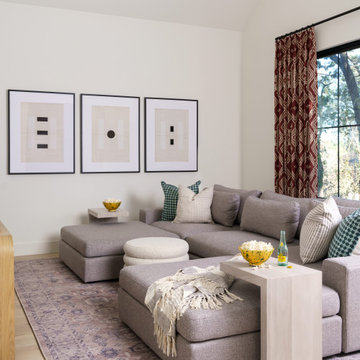
Aménagement d'une salle de cinéma classique avec un mur beige, parquet clair et un sol beige.
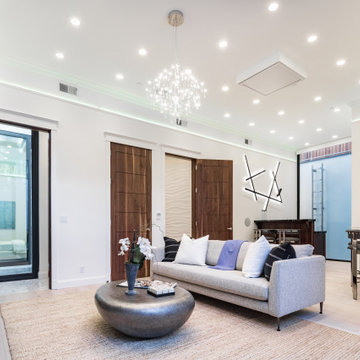
The home theater is equipped with the Dolby Atmos sound system with a fully immersive audio experience, featuring speakers on all sides - front, above and behind. The projector is hidden inside the ceiling, allowing the modern crystal chandelier to shine, when the projector is not in use. The walls are also lined by a linear LED strip, hidden in the crown molding.
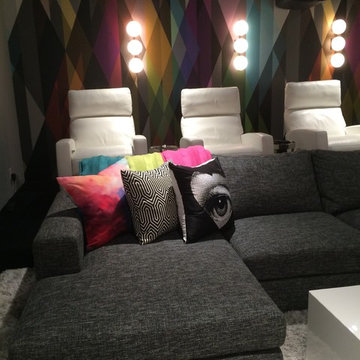
Idée de décoration pour une très grande salle de cinéma design fermée avec un mur multicolore, sol en béton ciré et un écran de projection.
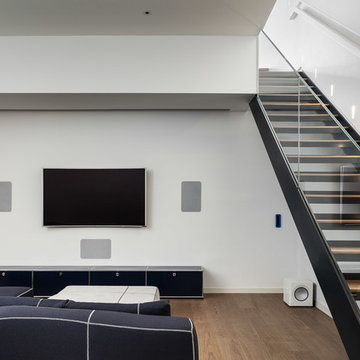
David Butler
Inspiration pour une salle de cinéma design de taille moyenne et ouverte avec un mur blanc, parquet clair et un téléviseur encastré.
Inspiration pour une salle de cinéma design de taille moyenne et ouverte avec un mur blanc, parquet clair et un téléviseur encastré.
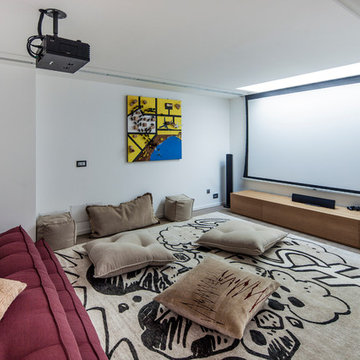
Piero Ottaviano
Inspiration pour une grande salle de cinéma bohème avec un mur blanc, parquet clair et un écran de projection.
Inspiration pour une grande salle de cinéma bohème avec un mur blanc, parquet clair et un écran de projection.
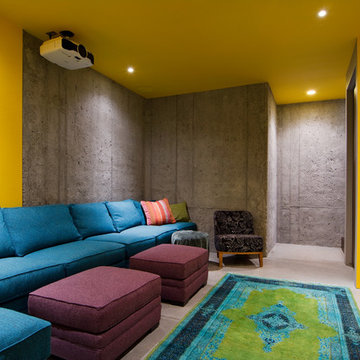
Photo: Lucy Call © 2014 Houzz
Design: Imbue Design
Cette image montre une salle de cinéma design avec sol en béton ciré et un écran de projection.
Cette image montre une salle de cinéma design avec sol en béton ciré et un écran de projection.

ムジークフェラインからヒントを経たデザインのシアタールームに120インチ電動スクリーンを降ろした所です。
フロントスピーカーはLINN KLIMAX 350-P、センタースピーカーはLINN KLIMAX 350Aをそれぞれ配置。
Idée de décoration pour une salle de cinéma nordique avec un mur multicolore, parquet clair, un écran de projection et un sol marron.
Idée de décoration pour une salle de cinéma nordique avec un mur multicolore, parquet clair, un écran de projection et un sol marron.
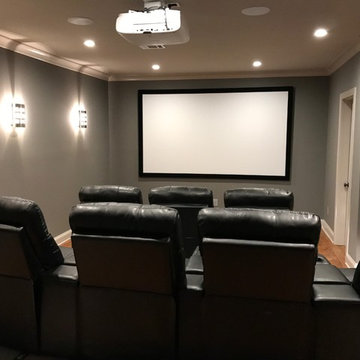
Inspiration pour une salle de cinéma traditionnelle de taille moyenne et fermée avec sol en béton ciré, un sol beige, un mur gris et un écran de projection.
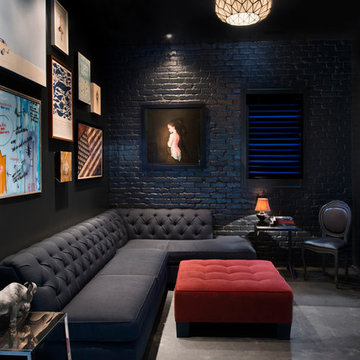
Galina Coada Photography
Cette photo montre une salle de cinéma tendance fermée avec un mur noir, sol en béton ciré, un sol gris et un téléviseur fixé au mur.
Cette photo montre une salle de cinéma tendance fermée avec un mur noir, sol en béton ciré, un sol gris et un téléviseur fixé au mur.

Coronado, CA
The Alameda Residence is situated on a relatively large, yet unusually shaped lot for the beachside community of Coronado, California. The orientation of the “L” shaped main home and linear shaped guest house and covered patio create a large, open courtyard central to the plan. The majority of the spaces in the home are designed to engage the courtyard, lending a sense of openness and light to the home. The aesthetics take inspiration from the simple, clean lines of a traditional “A-frame” barn, intermixed with sleek, minimal detailing that gives the home a contemporary flair. The interior and exterior materials and colors reflect the bright, vibrant hues and textures of the seaside locale.
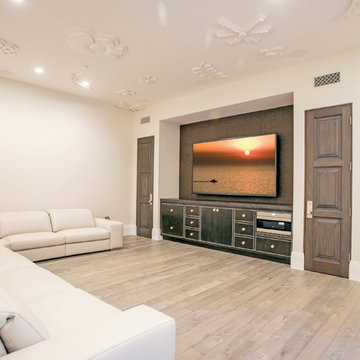
Entertainment Room with Built-In Storage Unit
General Contractor: McCaffery Home Builders
Réalisation d'une salle de cinéma tradition ouverte et de taille moyenne avec un téléviseur fixé au mur, un mur blanc et parquet clair.
Réalisation d'une salle de cinéma tradition ouverte et de taille moyenne avec un téléviseur fixé au mur, un mur blanc et parquet clair.
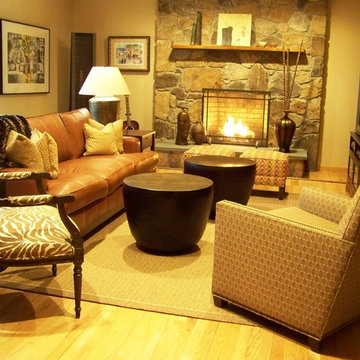
The perfect room for frosty New England winters. The mix of warm leathers and dark woods help create an enticing family space, especially during the long, cold New England winters. A faux-fur throw and a mix of accents and unexpected upholstered pieces help to elevate this space.
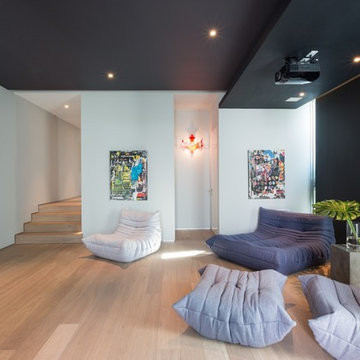
Photography © Claudia Uribe-Touri
Réalisation d'une grande salle de cinéma design fermée avec un mur multicolore, parquet clair et un écran de projection.
Réalisation d'une grande salle de cinéma design fermée avec un mur multicolore, parquet clair et un écran de projection.
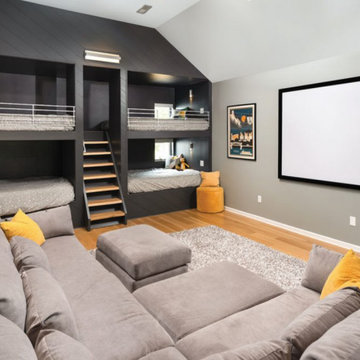
Idée de décoration pour une grande salle de cinéma minimaliste fermée avec un mur gris, parquet clair, un téléviseur fixé au mur et un sol beige.
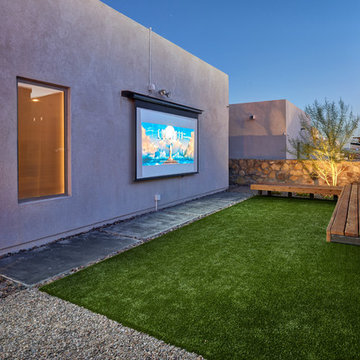
Cool & Contemporary is the vibe our clients were seeking out. Phase 1 complete for this El Paso Westside project. Consistent with the homes architecture and lifestyle creates a space to handle all occasions. Early morning coffee on the patio or around the firepit, smores, drinks, relaxing, reading & maybe a little dancing. Cedar planks set on raw steel post create a cozy atmosphere. Sitting or laying down on cushions and pillows atop the smooth buff leuders limestone bench with your feet popped up on the custom gas firepit. Raw steel veneer, limestone cap and stainless steel fire fixtures complete the sleek contemporary feels. Concrete steps & path lights beam up and accentuates the focal setting. To prep for phase 2, ground cover pathways and areas are ready for the new outdoor movie projector, more privacy, picnic area, permanent seating, landscape and lighting to come. Phase II complete...welcome to outdoor entertainment. Movies on the lawn with the family & football season will never be same here. This backyard doubles as an entertainment destination. Cantilever seating, lounging & privacy fence wraps up a party/cozy space. Plenty of room for friends and family
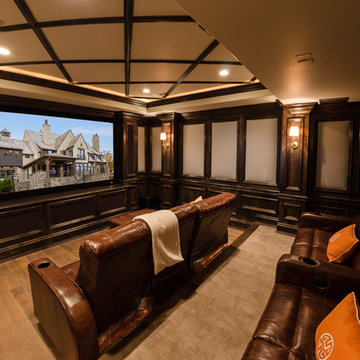
Idées déco pour une salle de cinéma classique avec parquet clair, un écran de projection, un sol beige et un mur gris.
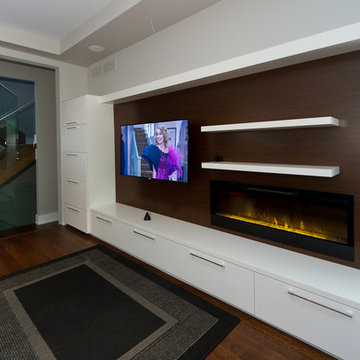
Modern white and wenge veneer tv unit.
Idées déco pour une salle de cinéma moderne de taille moyenne et ouverte avec un mur gris, parquet clair et un téléviseur fixé au mur.
Idées déco pour une salle de cinéma moderne de taille moyenne et ouverte avec un mur gris, parquet clair et un téléviseur fixé au mur.
Idées déco de salles de cinéma avec parquet clair et sol en béton ciré
1